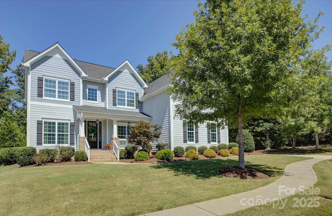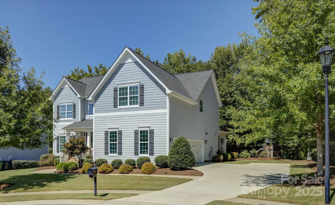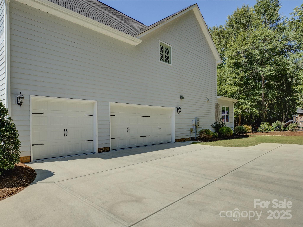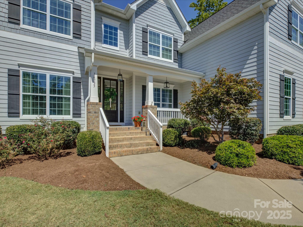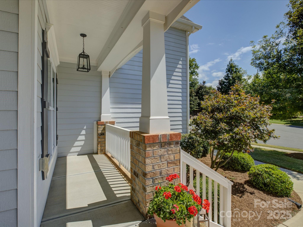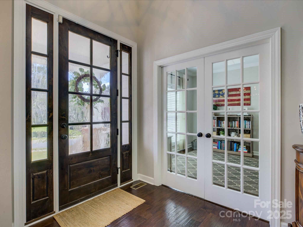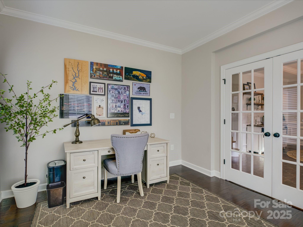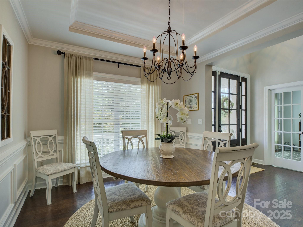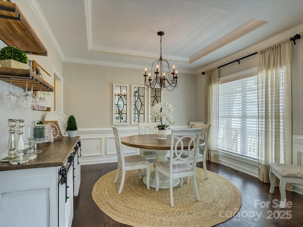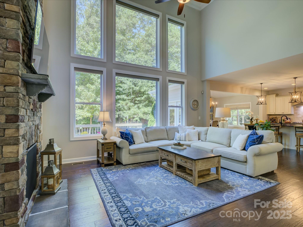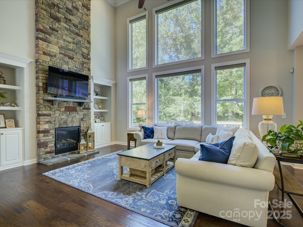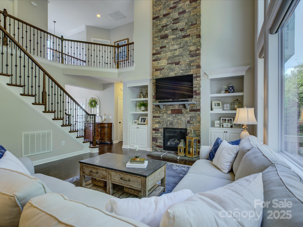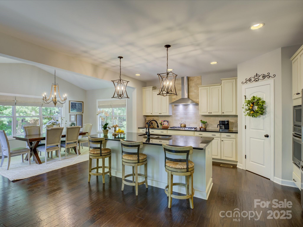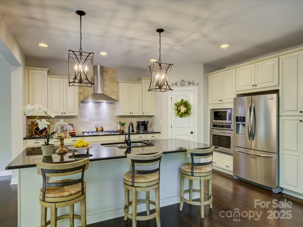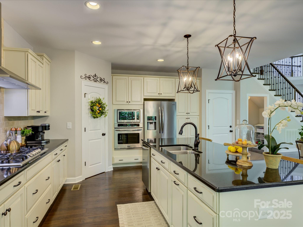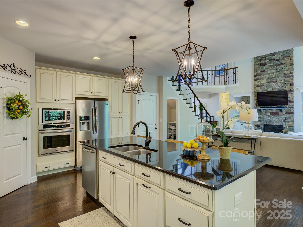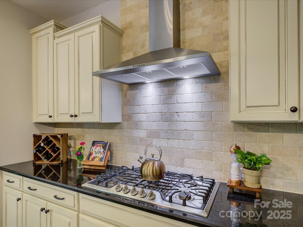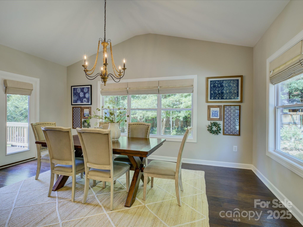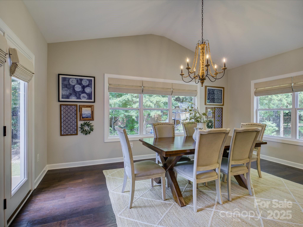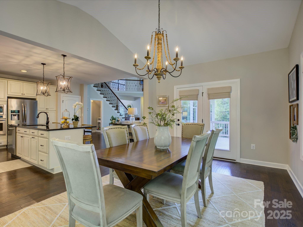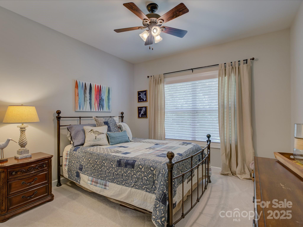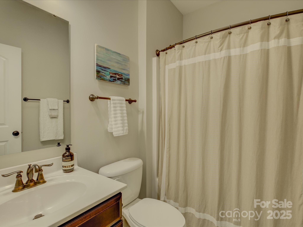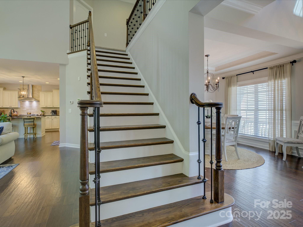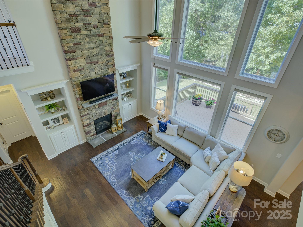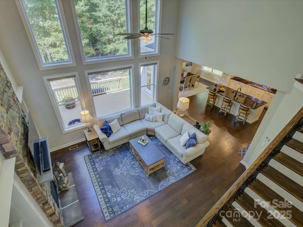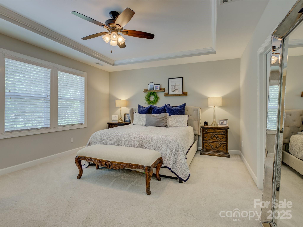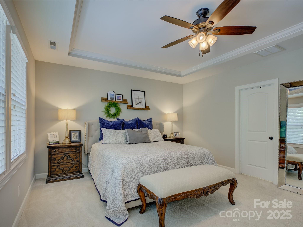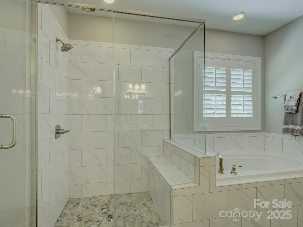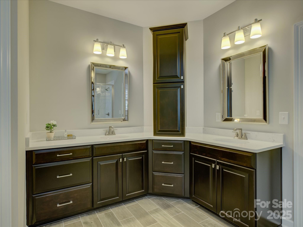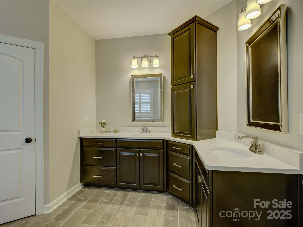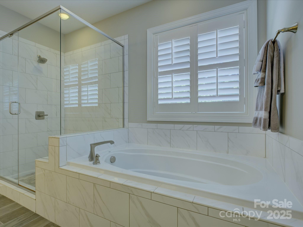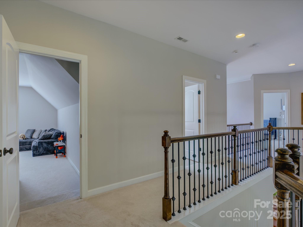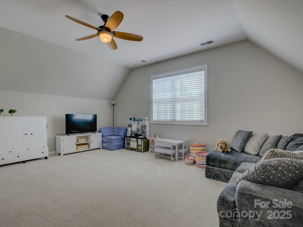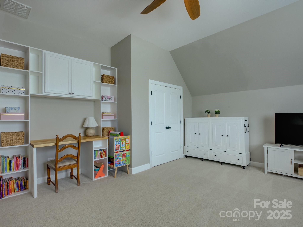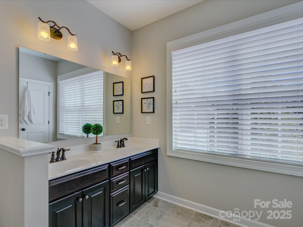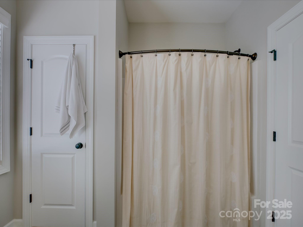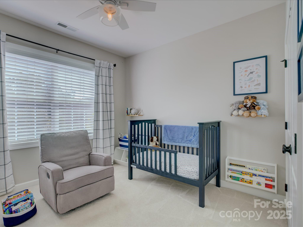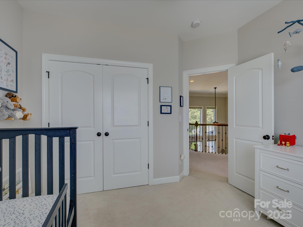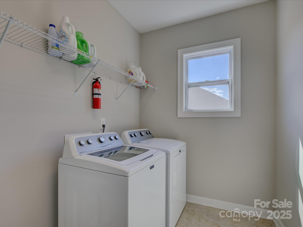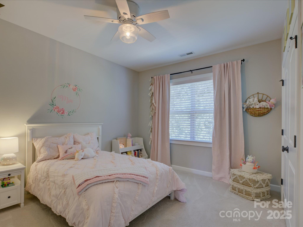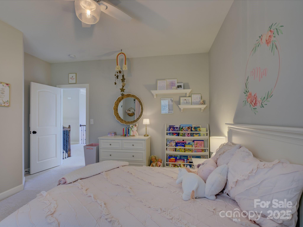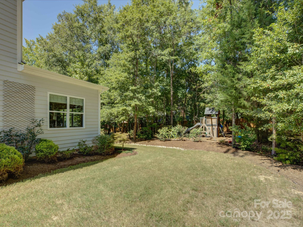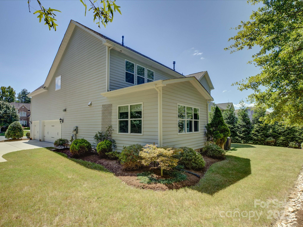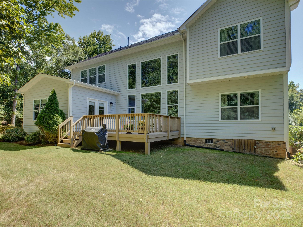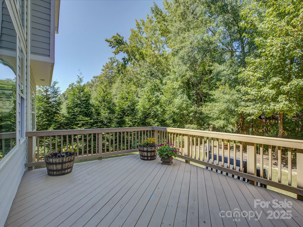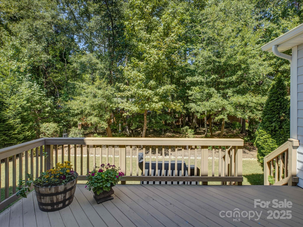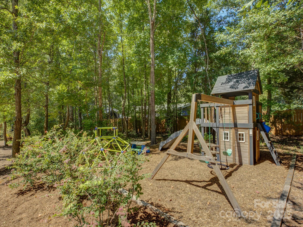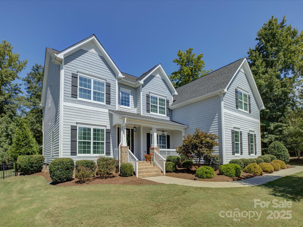14733 Murfield Court
14733 Murfield Court
Charlotte, NC 28278- Bedrooms: 5
- Bathrooms: 3
- Lot Size: 0.36 Acres
Description
Beautiful cul-de-sac home located in the amenity-rich Palisades. The inviting rocking chair front porch welcomes you home, leading into a light-filled two-story foyer with a formal dining room on one side and a quiet, private French door office on the other. The elegant dining room, accented with a tray ceiling and wainscoting, offers the perfect setting for gatherings both casual and formal. The great room is drenched in natural light from the two-story windows and warmed by the stacked stone floor-to-ceiling fireplace. The gourmet kitchen features ample cream cabinetry, accented with granite countertops, an oversized prep island with room for bar seating, a gas cooktop accompanied by a stainless steel exhaust hood, a corner pantry, and a wall oven. The breakfast area opens onto an expansive deck overlooking a private wooded yard—a guest bedroom with a full bath on the main floor. Upstairs, the Primary suite includes a tray ceiling, a glass-enclosed shower, a soaking tub, a dual corner vanity, and a his & hers walk-in closet. The bonus room is perfect for entertainment or relaxation. It includes a closet and could be a 5th bedroom if needed. Spacious bedrooms 3 & 4 share a hall bath. A three-car garage provides plenty of space for vehicles, storage, or hobbies. This home has everything you're looking for in a country club-style community.
Property Summary
| Property Type: | Residential | Property Subtype : | Single Family Residence |
| Year Built : | 2016 | Construction Type : | Site Built |
| Lot Size : | 0.36 Acres | Living Area : | 3,278 sqft |
Property Features
- Cul-De-Sac
- Wooded
- Garage
- Insulated Window(s)
- Fireplace
- Deck
- Front Porch
Appliances
- Dishwasher
- Disposal
- Exhaust Hood
- Gas Cooktop
- Gas Water Heater
- Microwave
- Wall Oven
More Information
- Construction : Fiber Cement
- Roof : Shingle
- Parking : Attached Garage, Garage Faces Side
- Heating : Forced Air, Natural Gas, Zoned
- Cooling : Central Air, Zoned
- Water Source : City
- Road : Dedicated to Public Use Pending Acceptance
- Listing Terms : Cash, Conventional, VA Loan
Based on information submitted to the MLS GRID as of 09-15-2025 09:02:06 UTC All data is obtained from various sources and may not have been verified by broker or MLS GRID. Supplied Open House Information is subject to change without notice. All information should be independently reviewed and verified for accuracy. Properties may or may not be listed by the office/agent presenting the information.
