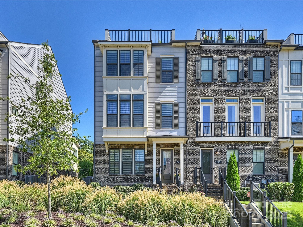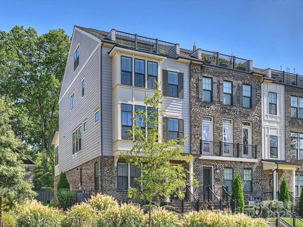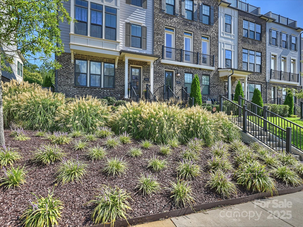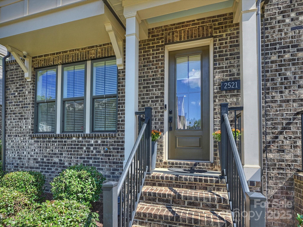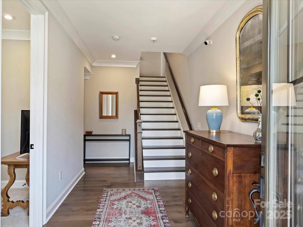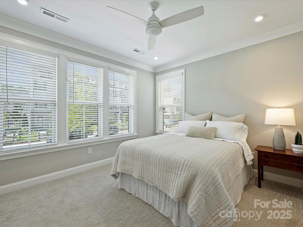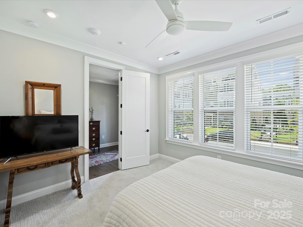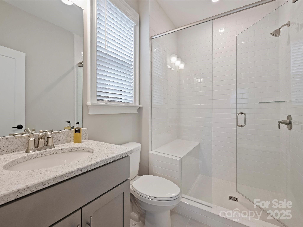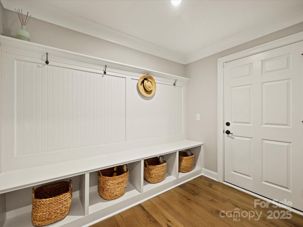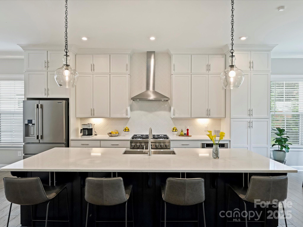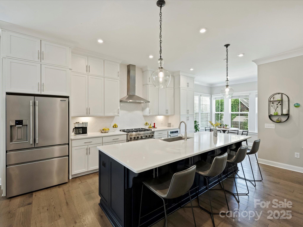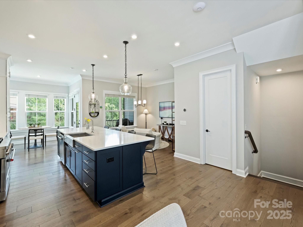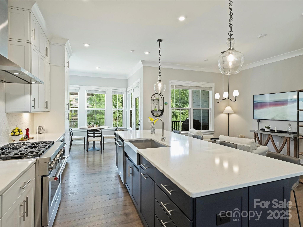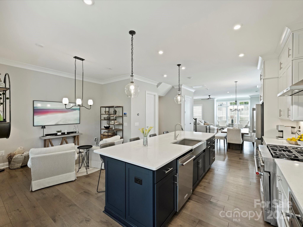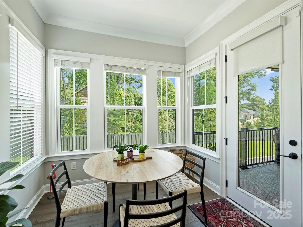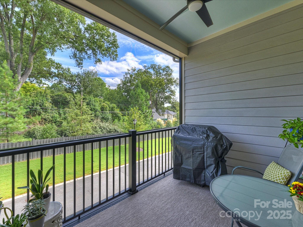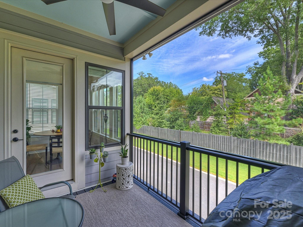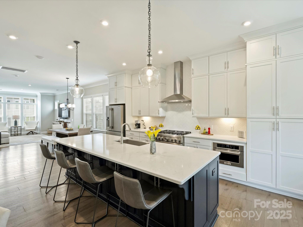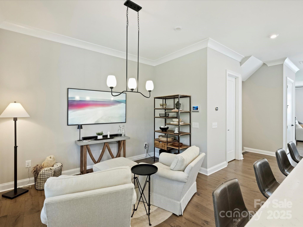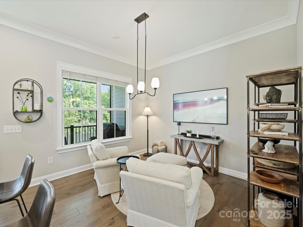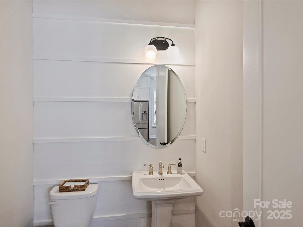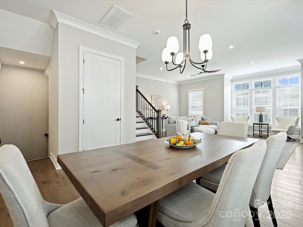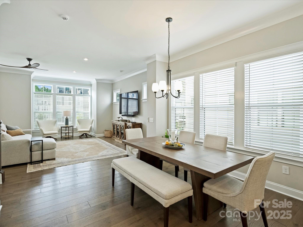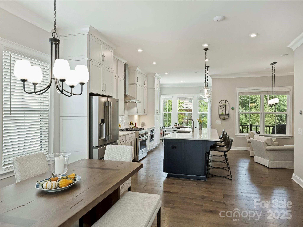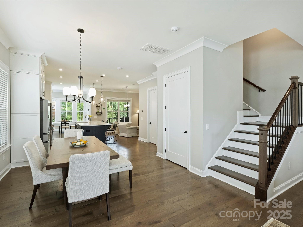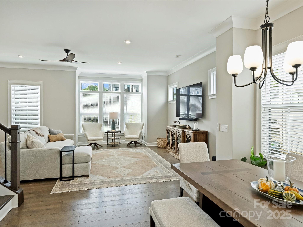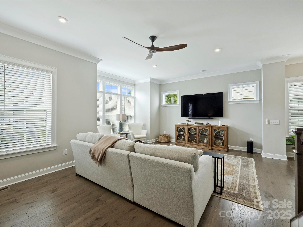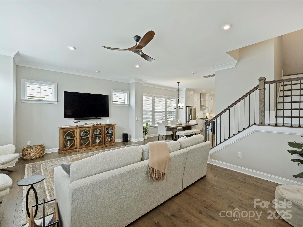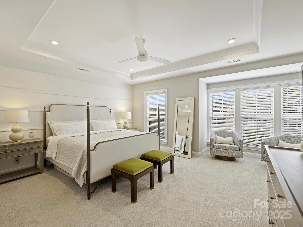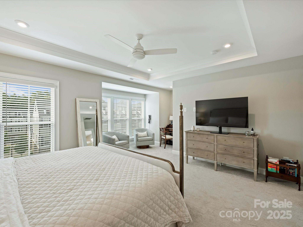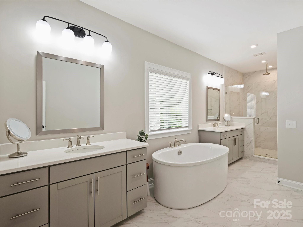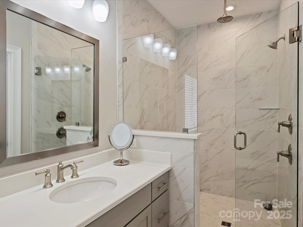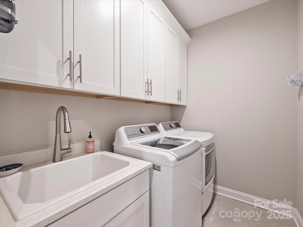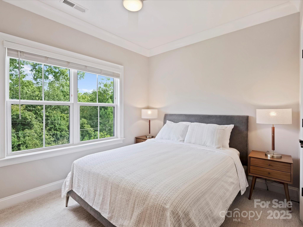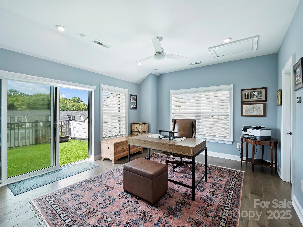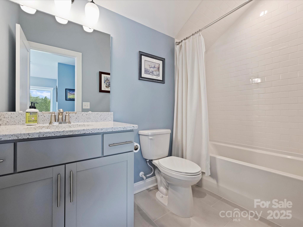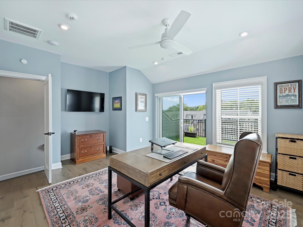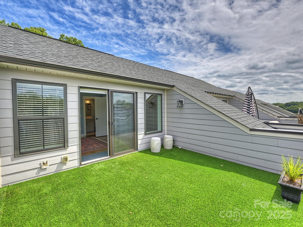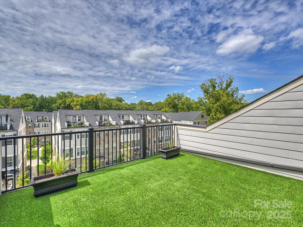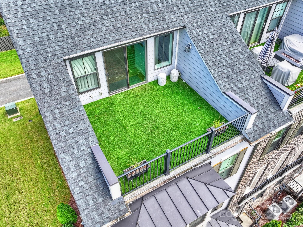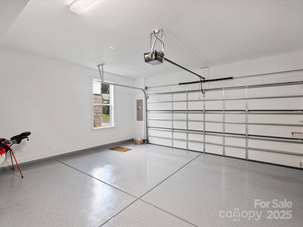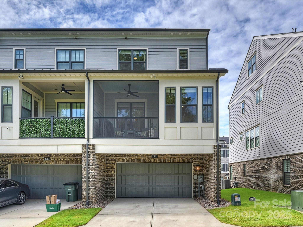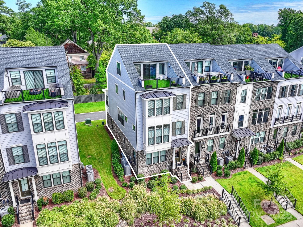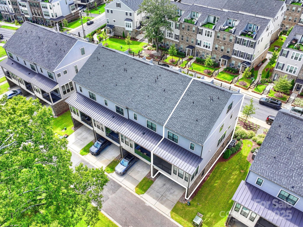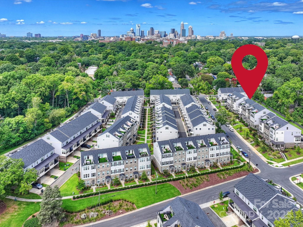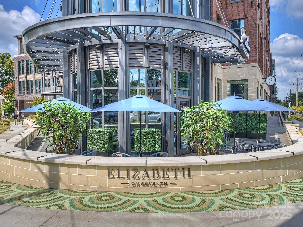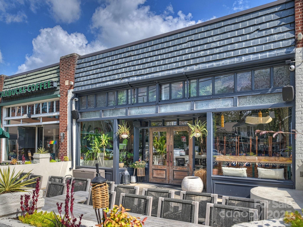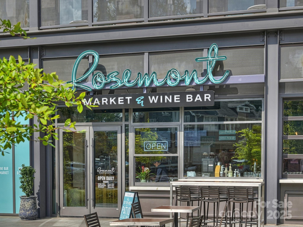2521 Kenmore Avenue
2521 Kenmore Avenue
Charlotte, NC 28204- Bedrooms: 4
- Bathrooms: 5
- Lot Size: 0.06 Acres
Description
Like new end unit 4 bed, 4.5 bath, 3194 sf townhouse in sought after Elizabeth Glen neighborhood featuring private nature view in rear, freshly epoxied oversized 2 stall garage, driveway and large 4th floor community facing terrace! Naturally lit main level boast 10’ ceilings, upgraded centralized chef’s kitchen with stacked cabinets to the ceiling, walk-in pantry, Kitchen-Aid appliances and massive quartz breakfast bar surrounded by dinette breakfast area, adjoining covered/screened patio, small den, formal dining and street facing main living room. Primary suite offers large walk-in closet, luxurious freestanding soaking tub and separate frameless glass enclosed walk-in shower. Third floor conveniently includes hall walk-in closet and well appointed laundry room with utility sink and storage cabinets. Top floor is a perfect office or escape for those looking to unwind watching the sun set from the elevated terrace. This home has it all and is located in one of Charlotte’s most walkable neighborhoods with shops, restaurants, street car and of course Uptown Charlotte just steps away.
Property Summary
| Property Type: | Residential | Property Subtype : | Townhouse |
| Year Built : | 2021 | Construction Type : | Site Built |
| Lot Size : | 0.06 Acres | Living Area : | 3,194 sqft |
Property Features
- Corner Lot
- End Unit
- Green Area
- Wooded
- Views
- Garage
- Attic Walk In
- Drop Zone
- Entrance Foyer
- Garden Tub
- Kitchen Island
- Open Floorplan
- Pantry
- Split Bedroom
- Walk-In Closet(s)
- Walk-In Pantry
- Covered Patio
- Enclosed
- Rear Porch
- Screened Patio
Appliances
- Convection Oven
- Dishwasher
- Disposal
- Electric Oven
- ENERGY STAR Qualified Dishwasher
- Exhaust Fan
- Exhaust Hood
- Gas Cooktop
- Gas Water Heater
- Microwave
- Refrigerator with Ice Maker
- Tankless Water Heater
More Information
- Construction : Brick Partial, Hardboard Siding
- Roof : Shingle
- Parking : Driveway, Attached Garage, Garage Door Opener, Garage Faces Rear
- Heating : Central, Electric
- Cooling : Central Air
- Water Source : City
- Road : Publicly Maintained Road
- Listing Terms : Cash, Conventional, USDA Loan, VA Loan
Based on information submitted to the MLS GRID as of 09-15-2025 09:02:06 UTC All data is obtained from various sources and may not have been verified by broker or MLS GRID. Supplied Open House Information is subject to change without notice. All information should be independently reviewed and verified for accuracy. Properties may or may not be listed by the office/agent presenting the information.
