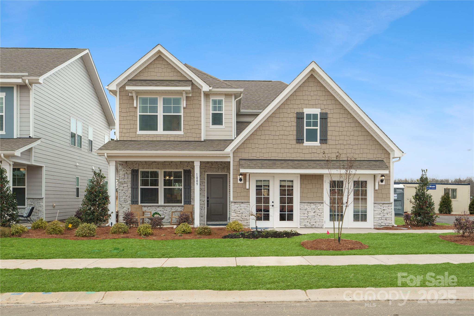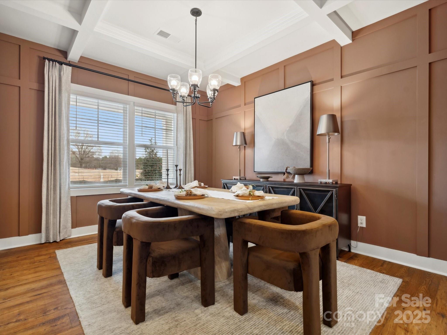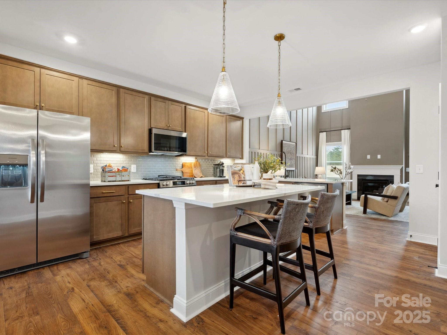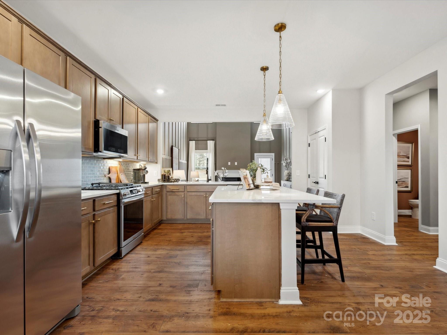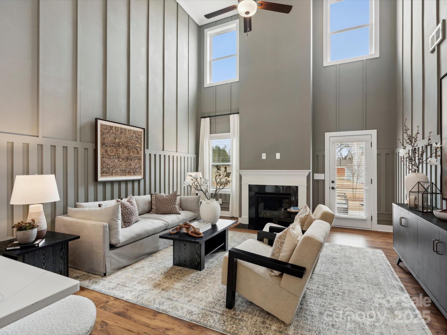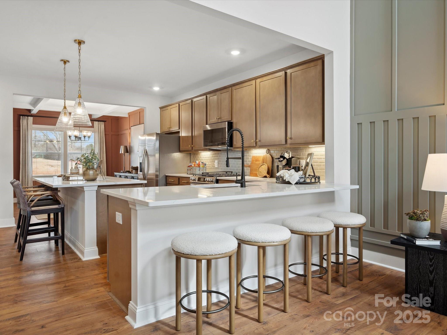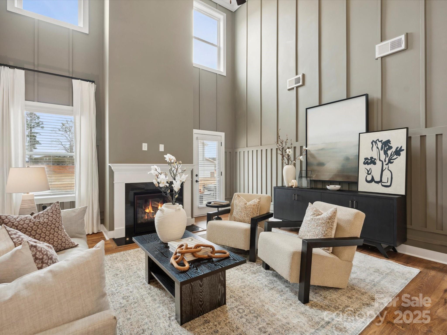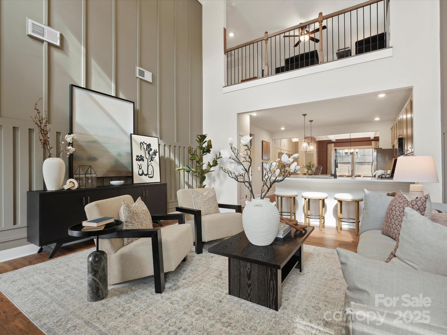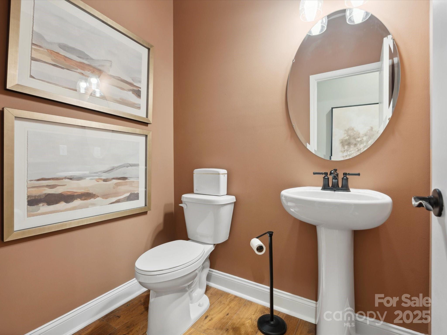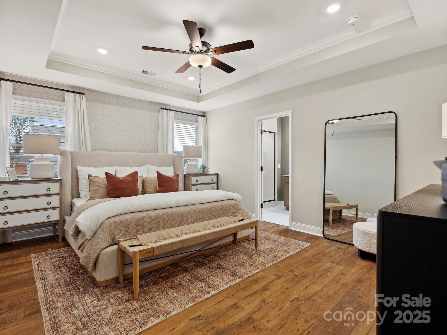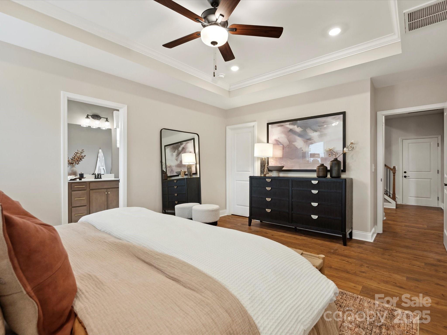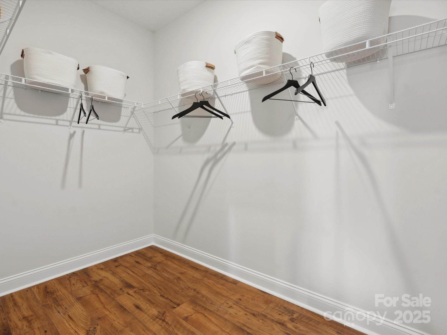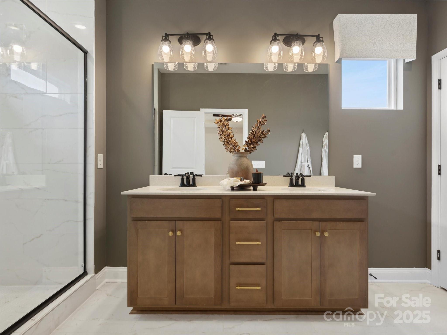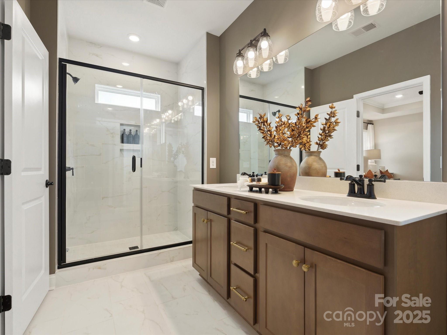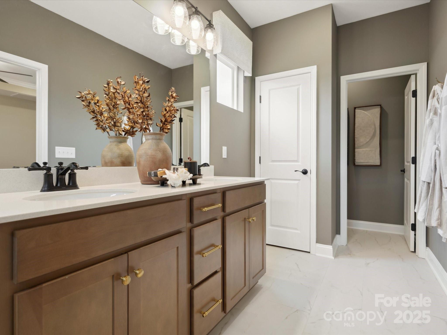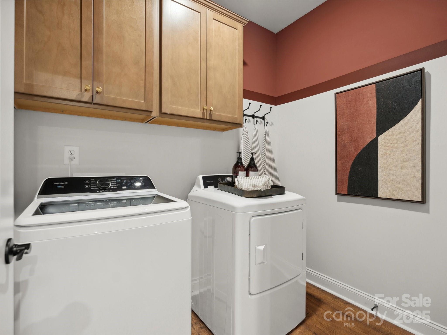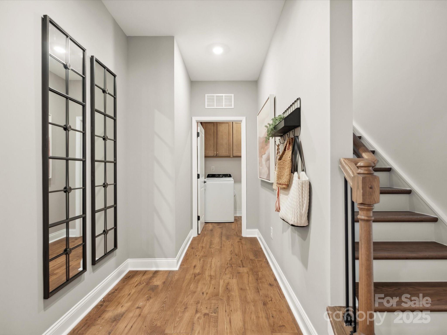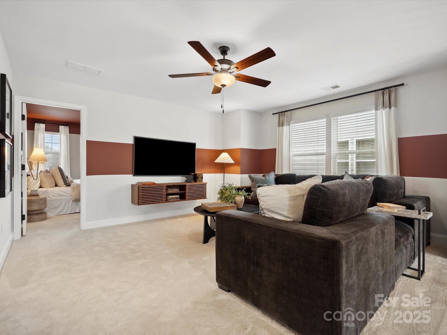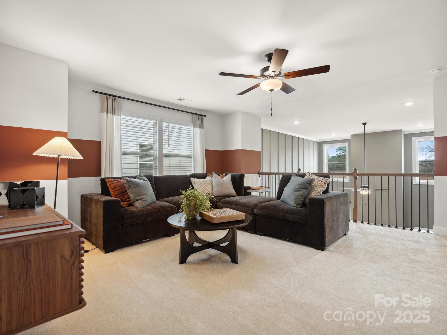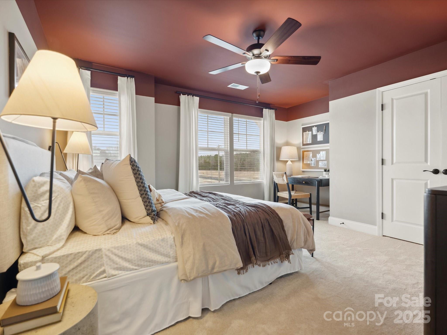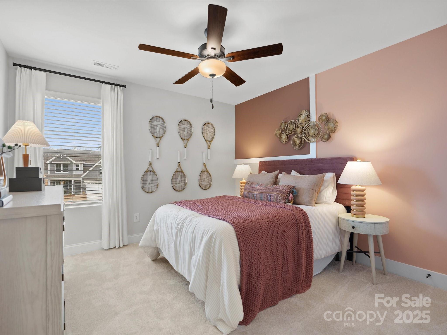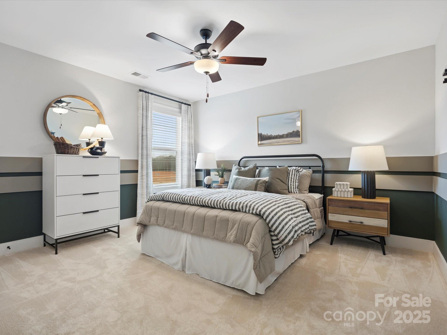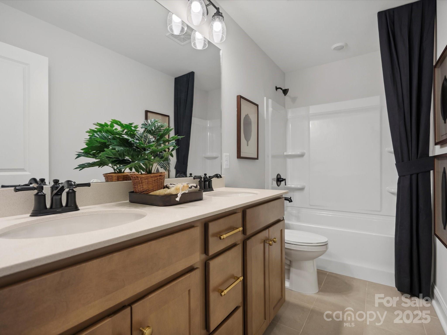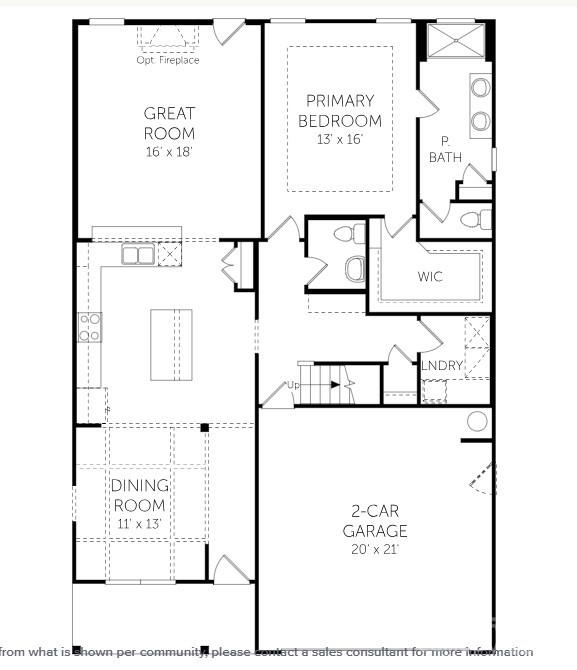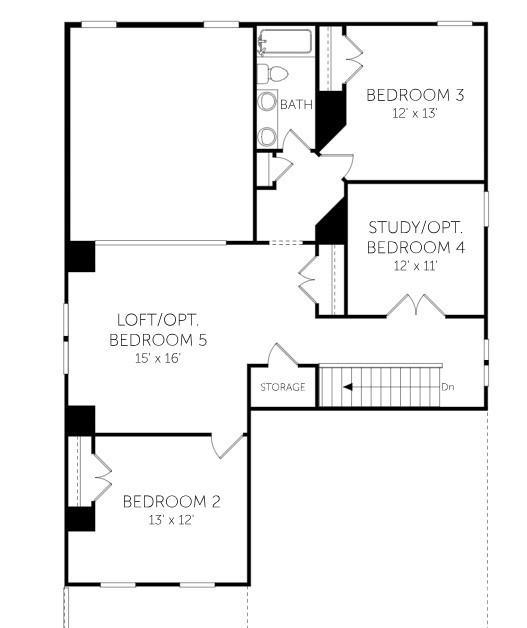5061 Puddle Pond Road
5061 Puddle Pond Road
Indian Trail, NC 28079- Bedrooms: 4
- Bathrooms: 3
- Lot Size: 0.138 Acres
Description
*Proposed Construction* The Bellwood plan offers the primary suite on the main floor, and an open-concept layout with a formal dining room that opens into the kitchen featuring a gas range, a full-sized island and eat in bar plus a 2-story great room that gives this home WOW factor! Your primary bedroom features a walk-in closet, and a spacious primary bathroom with a double vanity. Your laundry room is nearby, convenient to the primary bedroom. Upstairs, you will find ample space with 2 secondary bedrooms, study & a full bath with a double vanity & a spacious loft!
Property Summary
| Property Type: | Residential | Property Subtype : | Single Family Residence |
| Year Built : | 2025 | Construction Type : | Site Built |
| Lot Size : | 0.138 Acres | Living Area : | 2,513 sqft |
Property Features
- Cul-De-Sac
- Garage
- Attic Stairs Pulldown
- Covered Patio
- Front Porch
Appliances
- Dishwasher
- Disposal
- Gas Range
- Microwave
- Wall Oven
More Information
- Construction : Brick Partial, Fiber Cement
- Roof : Shingle
- Parking : Driveway, Attached Garage, Garage Door Opener, Garage Faces Front
- Heating : Natural Gas
- Cooling : Central Air
- Water Source : County Water
- Road : Publicly Maintained Road
- Listing Terms : Cash, Conventional, FHA, VA Loan
Based on information submitted to the MLS GRID as of 09-14-2025 19:45:05 UTC All data is obtained from various sources and may not have been verified by broker or MLS GRID. Supplied Open House Information is subject to change without notice. All information should be independently reviewed and verified for accuracy. Properties may or may not be listed by the office/agent presenting the information.
