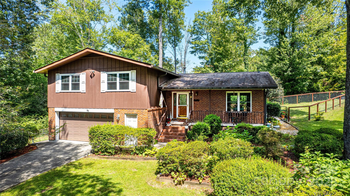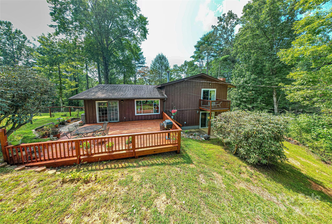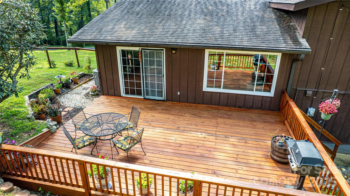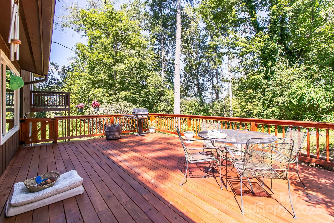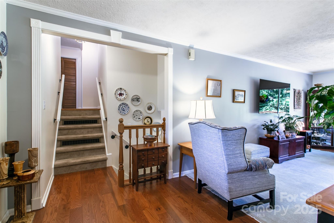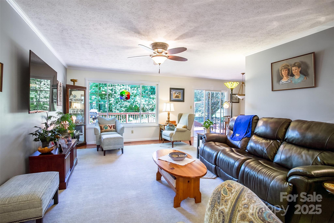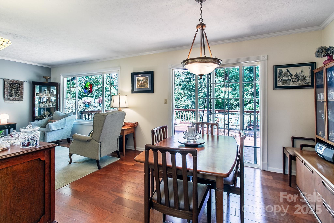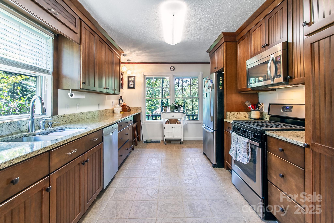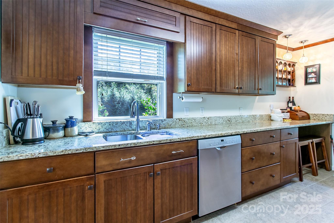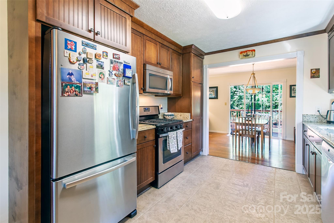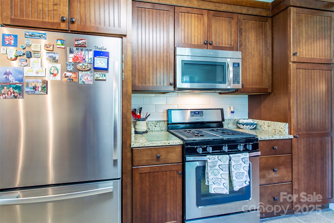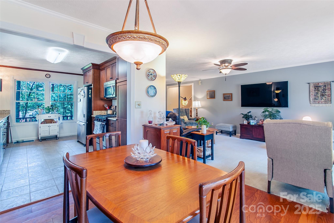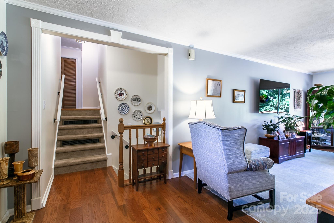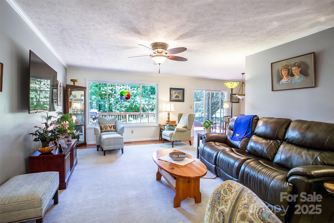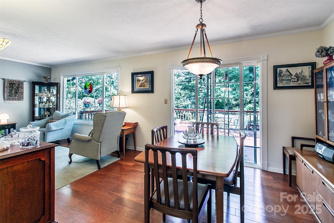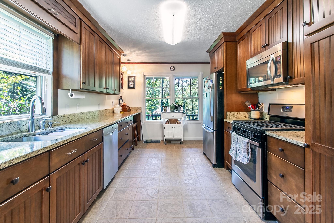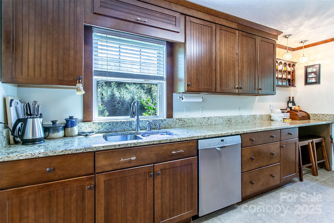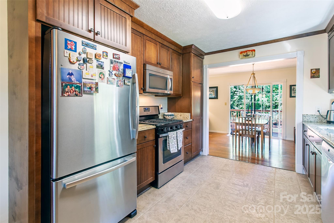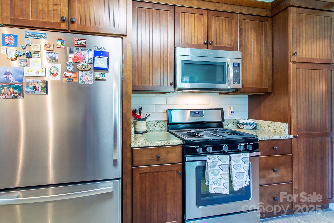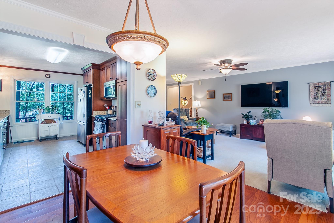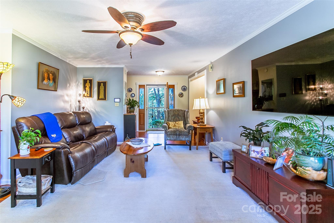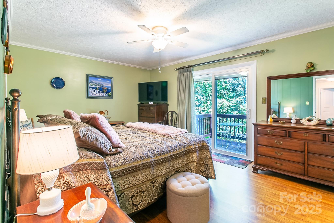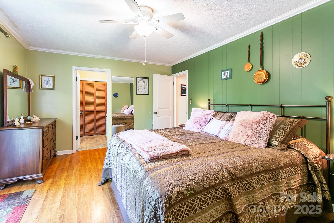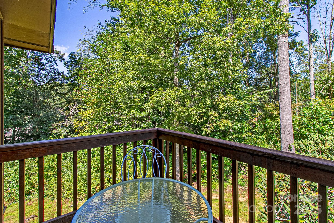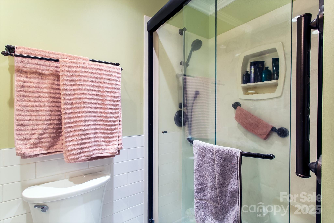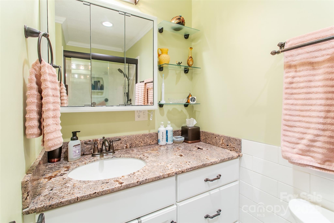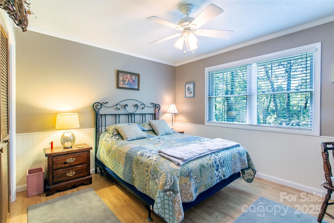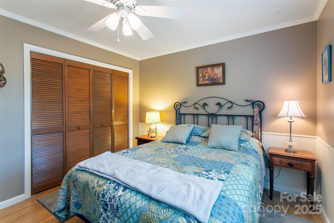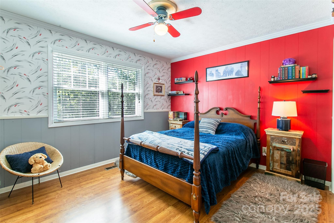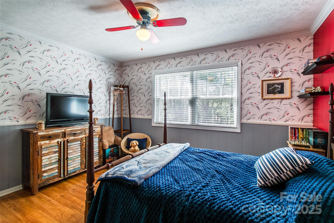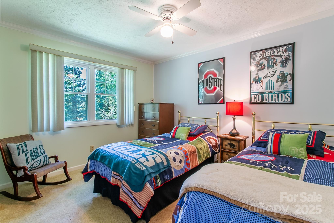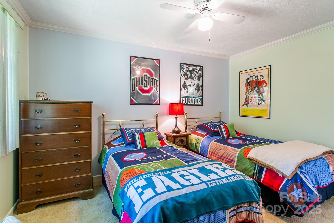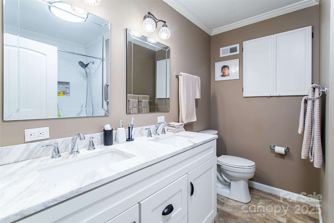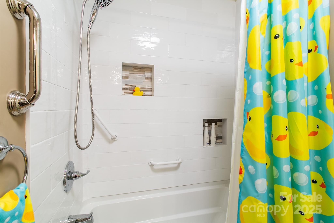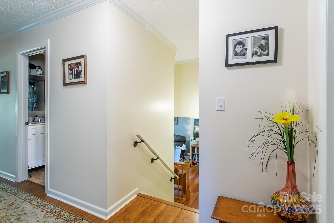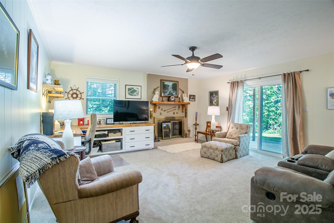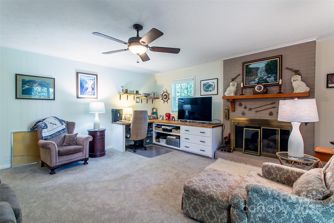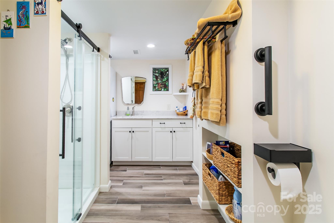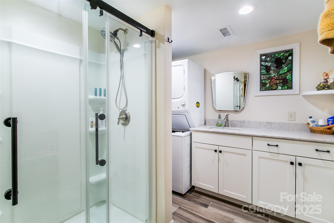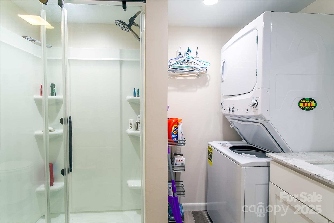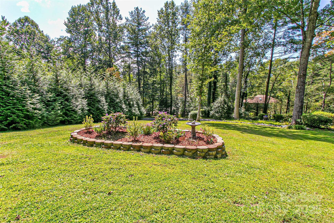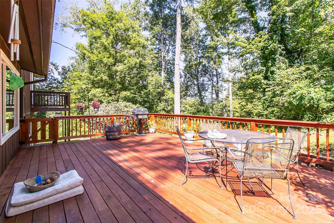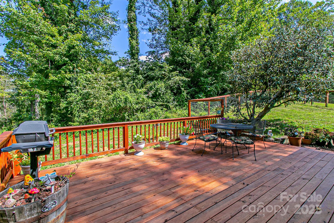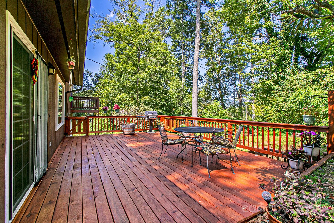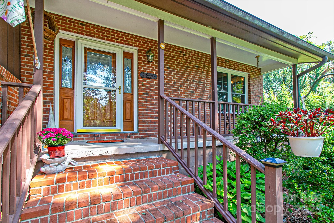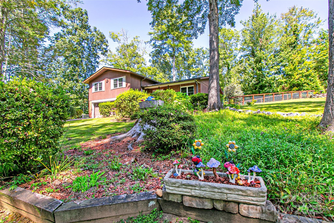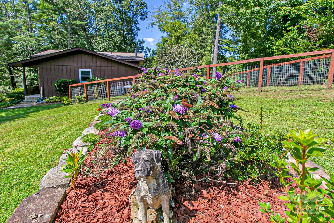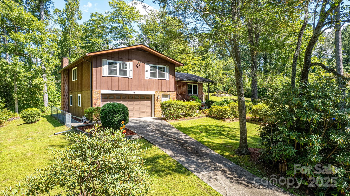88 Hosta Lane
88 Hosta Lane
Brevard, NC 28712- Bedrooms: 3
- Bathrooms: 3
- Lot Size: 0.569 Acres
Description
Welcome to this well-maintained residence nestled at the end of a cul-de-sac in Brevard, NC. This 3-bedroom, 3-bathroom home offers a tranquil setting on a generous 0.569-acre lot and includes a 2-car garage. The upper level features a thoughtfully designed living space with a spacious kitchen boasting granite countertops. The adjacent dining room is perfect for gatherings and features sliding glass doors that open to a new deck, ideal for outdoor dining or simply unwinding in a private setting. A natural gas grill on the deck makes entertaining a breeze. The main living area includes a comfortable living room, three bedrooms, and two full bathrooms. The master suite is a true retreat, easily accommodating a king-sized bed with ample space and two closets, along with a private balcony. Additionally, the main level has a study currently being used as a fourth bedroom, adding to the home's flexible layout. The lower level provides additional versatile space with a den that features a natural gas fireplace and a full bathroom that includes a laundry room. A patio is accessible from the den, extending your living area outdoors. Key updates include a new roof and a new HVAC and furnace, both installed in 2020, ensuring peace of mind for years to come. This property offers a blend of comfort and convenience in a neighborhood setting. Conveniently close to downtown Brevard .
Property Summary
| Property Type: | Residential | Property Subtype : | Single Family Residence |
| Year Built : | 1974 | Construction Type : | Site Built |
| Lot Size : | 0.569 Acres | Living Area : | 2,133 sqft |
Property Features
- Cul-De-Sac
- Sloped
- Wooded
- Views
- Garage
- Attic Other
- Entrance Foyer
- Insulated Window(s)
- Fireplace
- Balcony
- Deck
- Front Porch
- Patio
- Rear Porch
Views
- Long Range
- Mountain(s)
- Winter
Appliances
- Dishwasher
- Dryer
- Gas Range
- Microwave
- Refrigerator
- Tankless Water Heater
- Washer/Dryer
More Information
- Construction : Wood
- Roof : Composition
- Parking : Driveway, Attached Garage, Garage Faces Front, Parking Space(s)
- Heating : Heat Pump, Natural Gas
- Cooling : Ceiling Fan(s), Central Air
- Water Source : Well
- Road : Private Maintained Road, Other - See Remarks
- Listing Terms : Cash, Conventional
Based on information submitted to the MLS GRID as of 09-14-2025 19:45:05 UTC All data is obtained from various sources and may not have been verified by broker or MLS GRID. Supplied Open House Information is subject to change without notice. All information should be independently reviewed and verified for accuracy. Properties may or may not be listed by the office/agent presenting the information.
