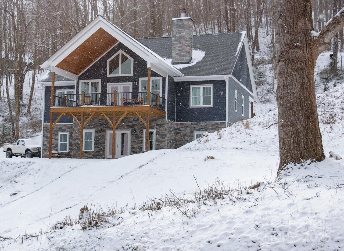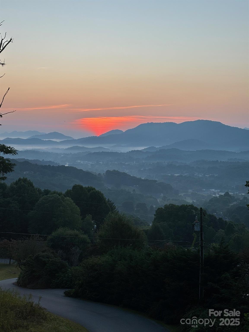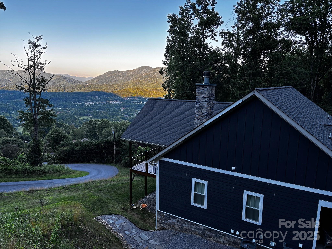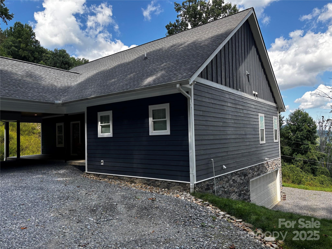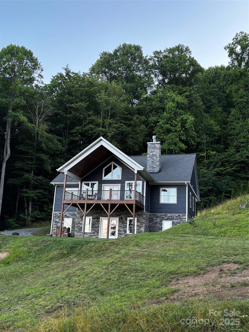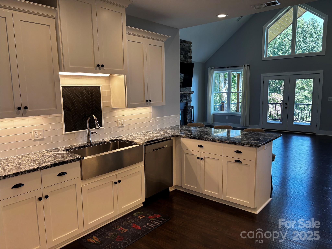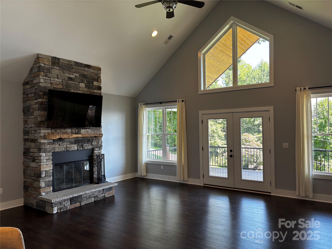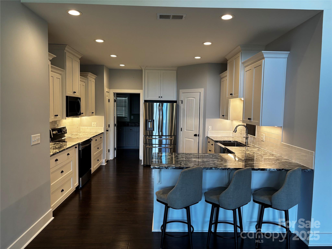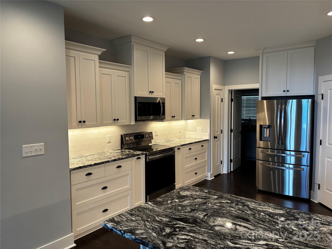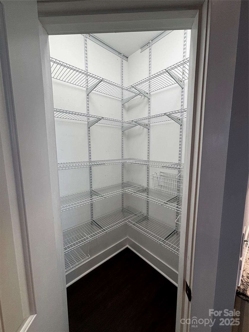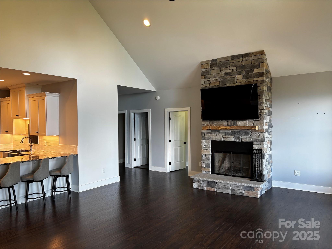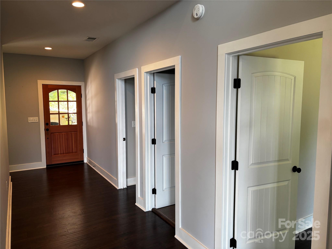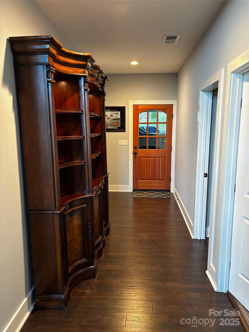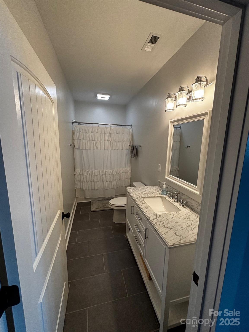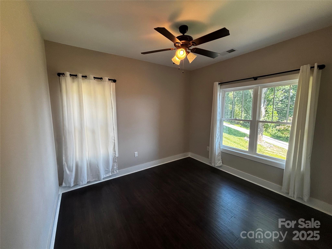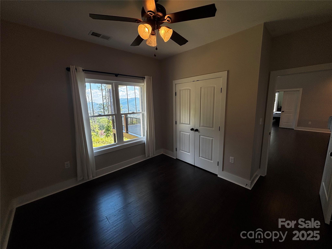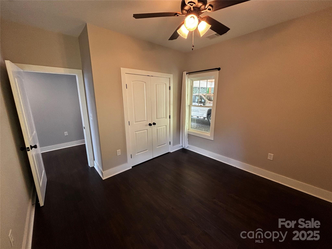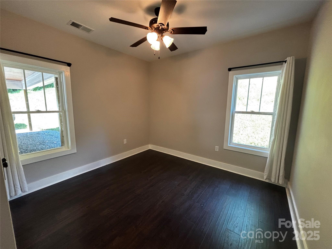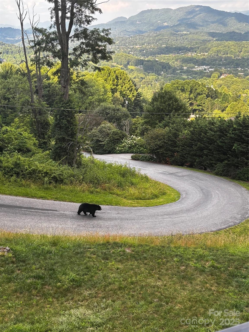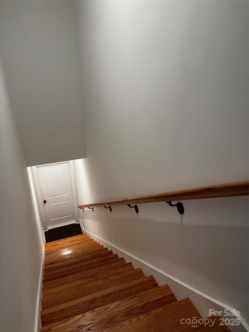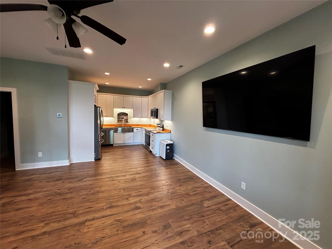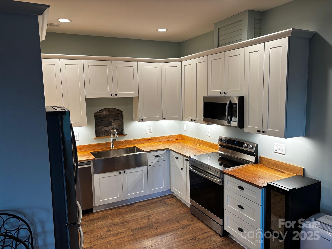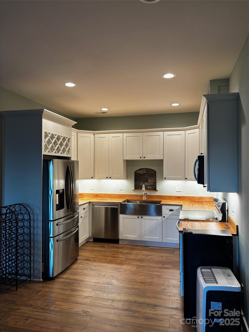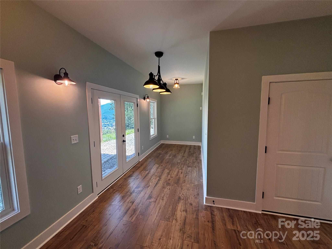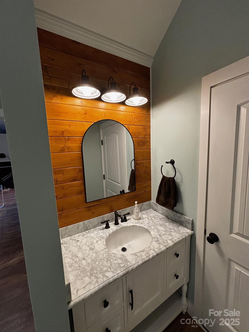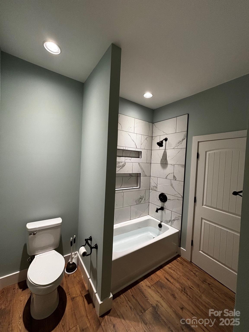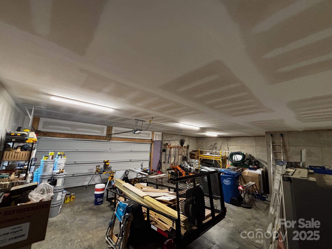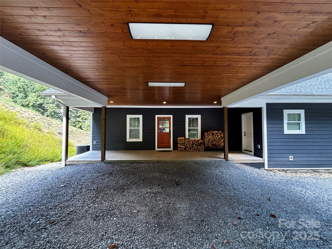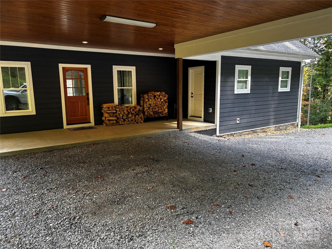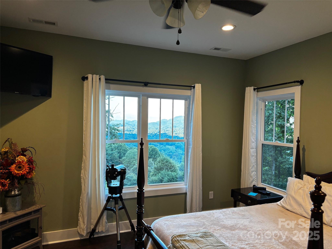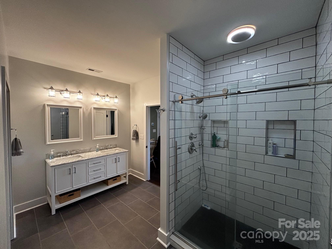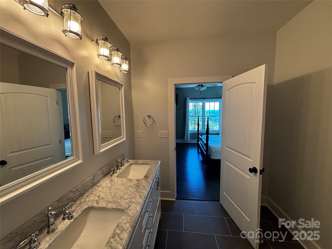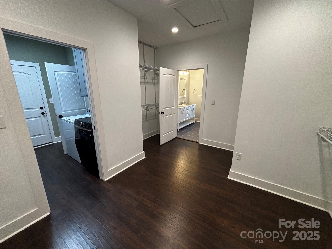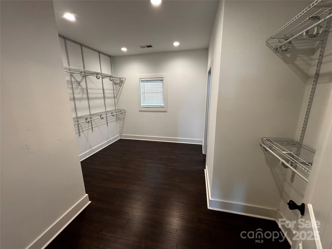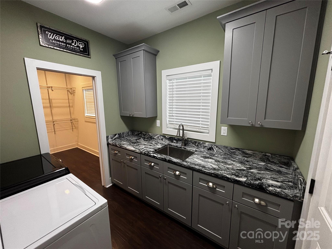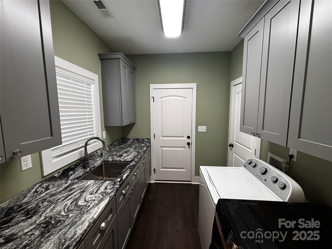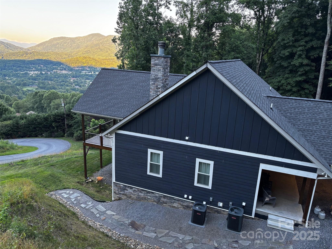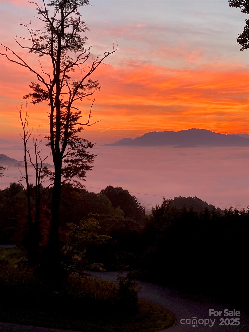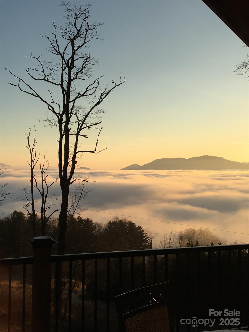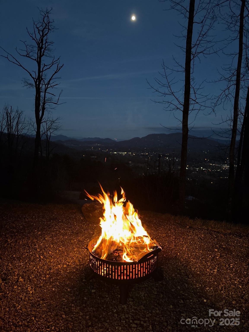25 Eagle Fork Drive
25 Eagle Fork Drive
Waynesville, NC 28786- Bedrooms: 3
- Bathrooms: 3
- Lot Size: 1.32 Acres
Description
Nestled above Laurel Ridge Country Club at approximately 3400ft, this 3-bedroom, 3-bathroom home offers more than just incredible views—it's an inviting, versatile space designed to adapt to your lifestyle. With stunning views of the surrounding peaks, valleys, and downtown Waynesville, this home is a serene retreat where nature and comfort meet. The main level boasts an open-concept living area with large windows that bring the outdoors in, filling the home with natural light. The cozy living room features a stone fireplace, perfect for winter nights, while the dining area and gourmet kitchen are ideal for entertaining. Step out onto the spacious deck and take in panoramic mountain views—perfect for outdoor dining, relaxation, or stargazing. The primary suite is your personal sanctuary overlooking the mountains, with a spa-like en suite bathroom, and a large walk in closet space. Two additional bedrooms and well-appointed bathrooms provide plenty of space for family or guests. What truly sets this home apart is the fully finished basement, featuring a separate living quarter with its own full kitchen, living room, and bathroom. This private space is perfect for guests, extended family, or as a potential rental suite for added income. Whether you use it as a home office, guest suite, or personal retreat, the possibilities are endless. Located in a peaceful mountain community with easy access to hiking, skiing, and all that downtown Waynesville has to offer, this home offers the perfect balance of privacy, comfort, and convenience. Come for the views, stay for the lifestyle, and enjoy the flexibility of additional living space. Schedule your private tour today!
Property Summary
| Property Type: | Residential | Property Subtype : | Single Family Residence |
| Year Built : | 2020 | Construction Type : | Site Built |
| Lot Size : | 1.32 Acres | Living Area : | 2,794 sqft |
Property Features
- Sloped
- Views
- Garage
- Fireplace
Views
- City
- Golf Course
- Long Range
- Mountain(s)
- Year Round
Appliances
- Electric Oven
- Electric Range
- ENERGY STAR Qualified Dishwasher
- ENERGY STAR Qualified Refrigerator
- Exhaust Hood
- Ice Maker
More Information
- Construction : Stone Veneer, Wood
- Roof : Shingle
- Parking : Basement, Attached Carport, Driveway, Attached Garage, Garage Door Opener, Garage Faces Side
- Heating : Heat Pump
- Cooling : Central Air
- Water Source : City
- Road : Publicly Maintained Road
- Listing Terms : Cash, Conventional
Based on information submitted to the MLS GRID as of 09-14-2025 05:22:05 UTC All data is obtained from various sources and may not have been verified by broker or MLS GRID. Supplied Open House Information is subject to change without notice. All information should be independently reviewed and verified for accuracy. Properties may or may not be listed by the office/agent presenting the information.
