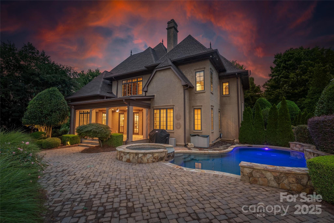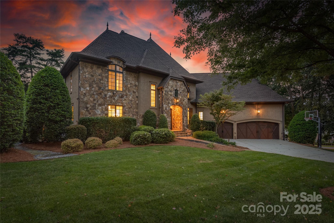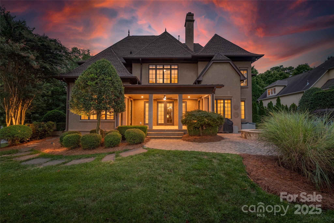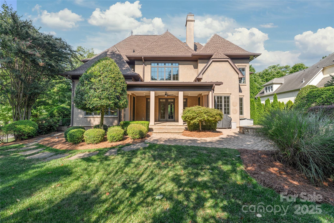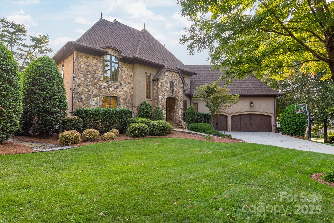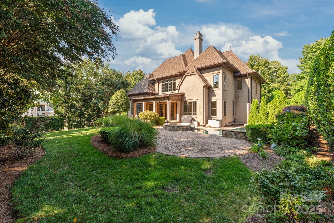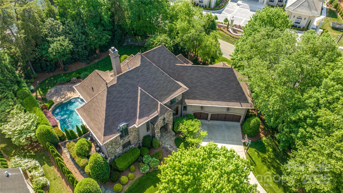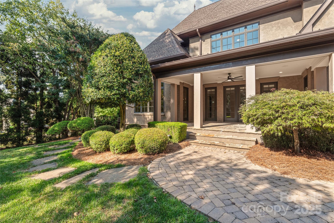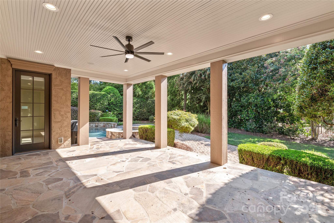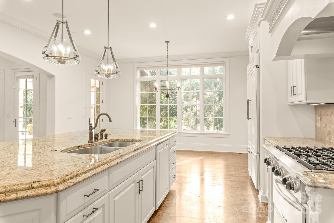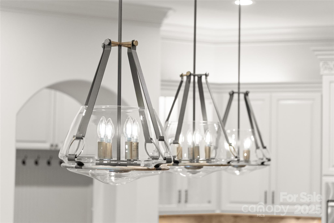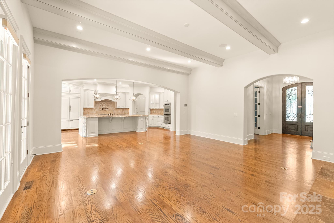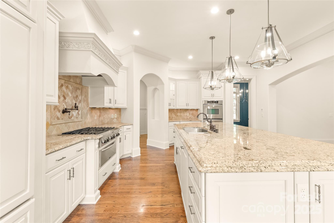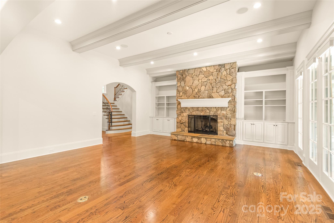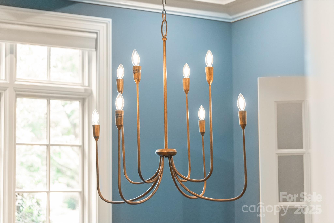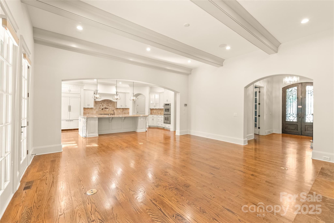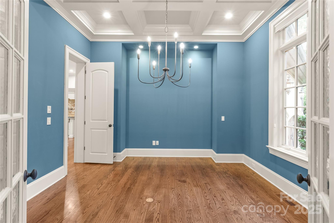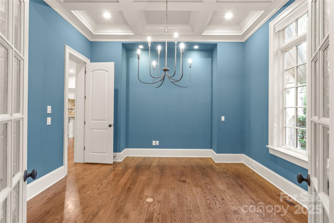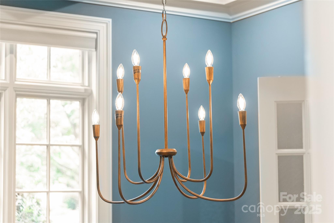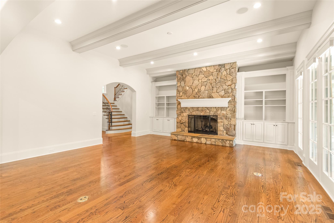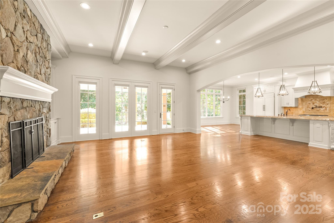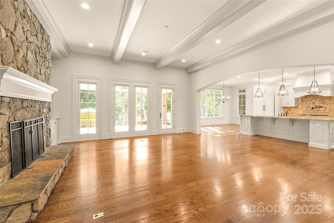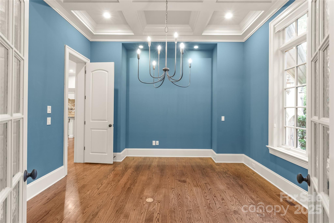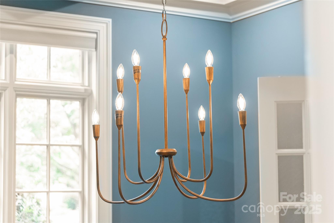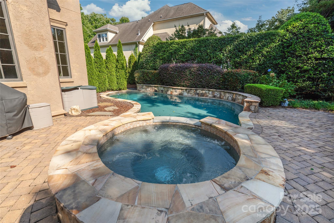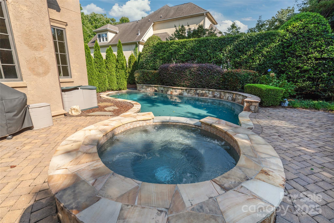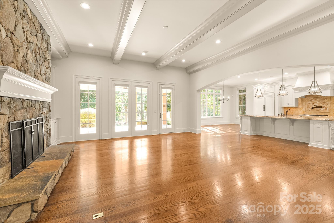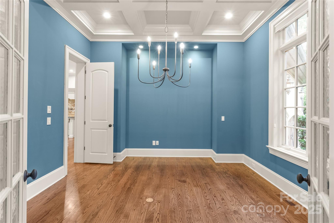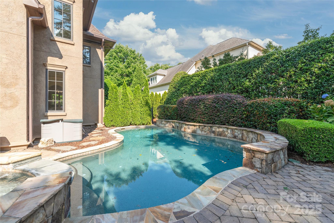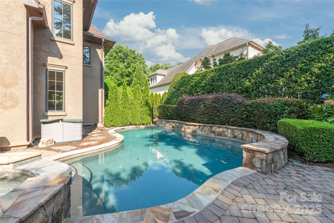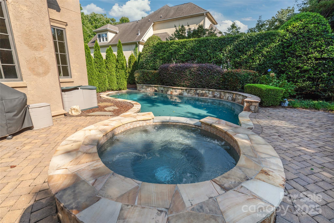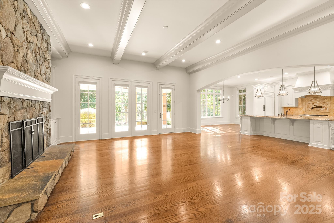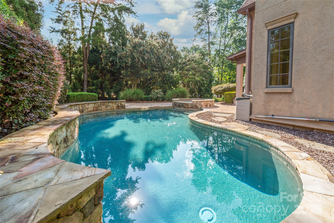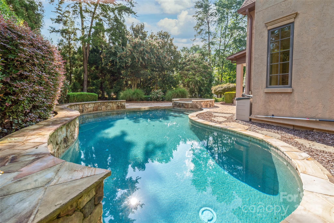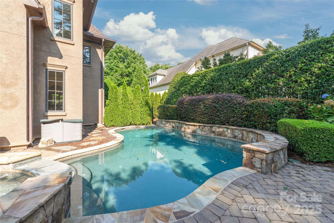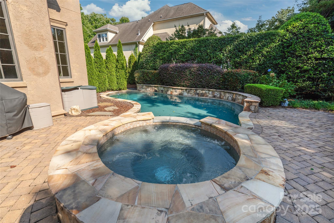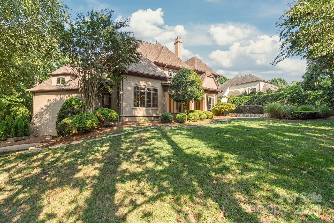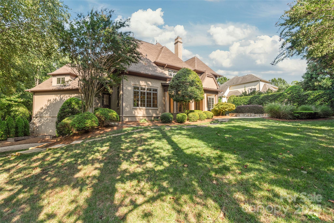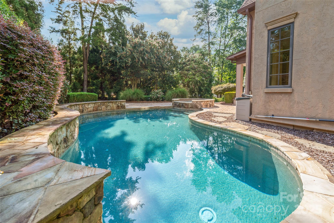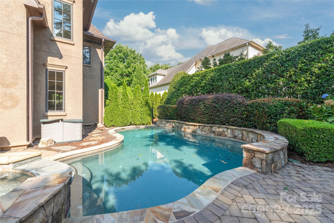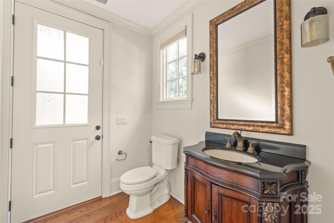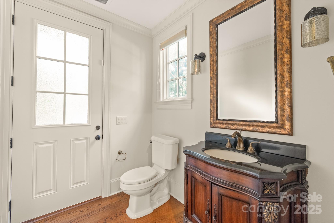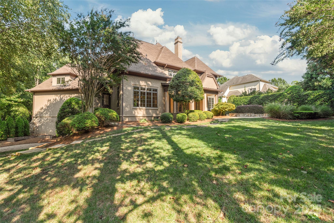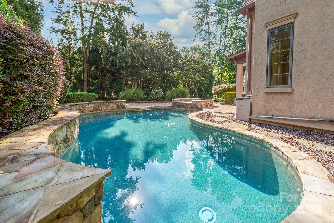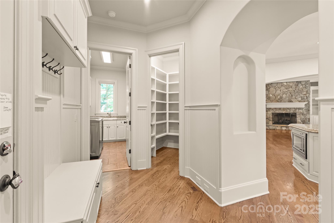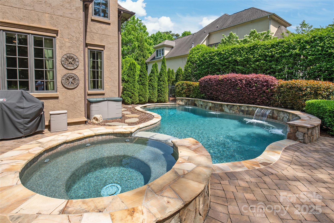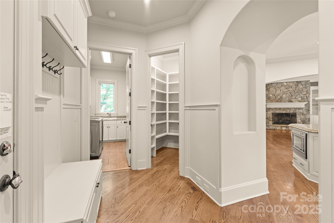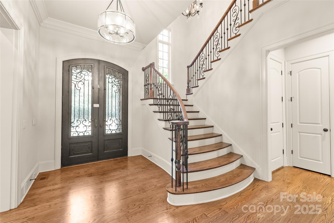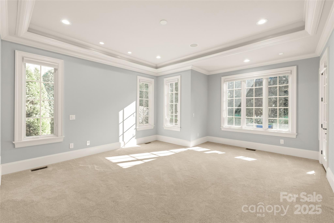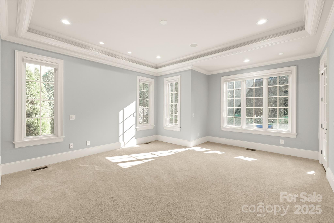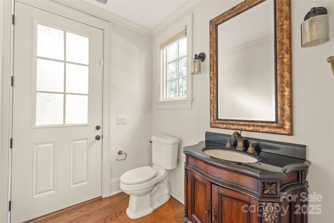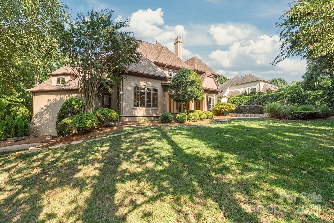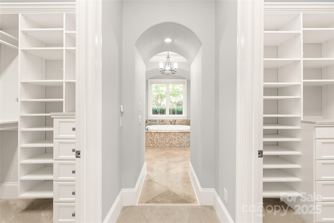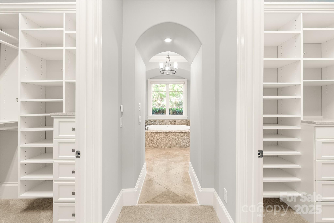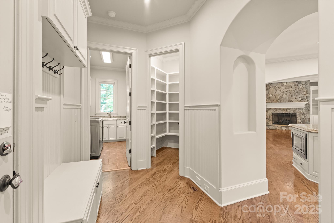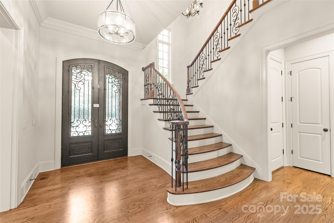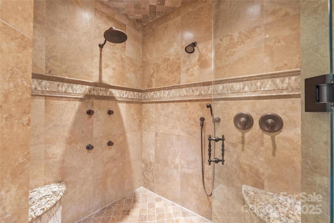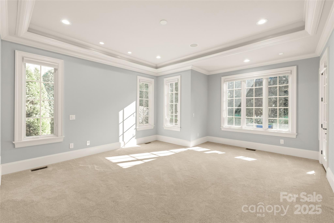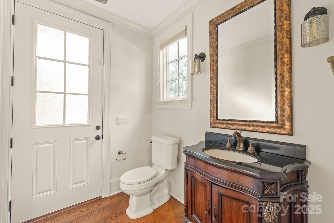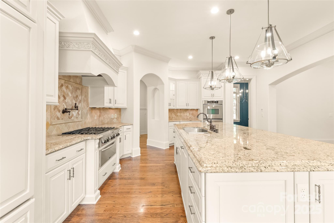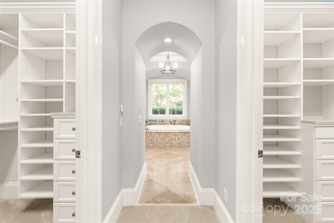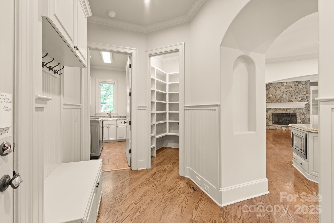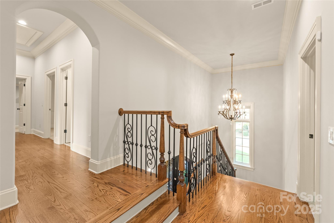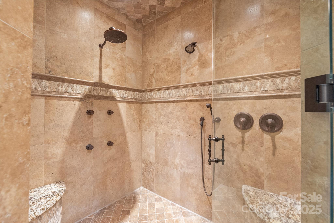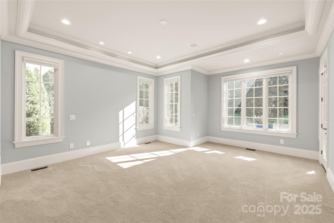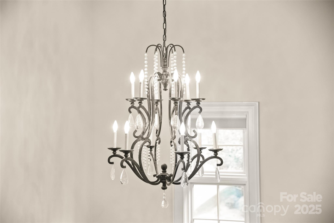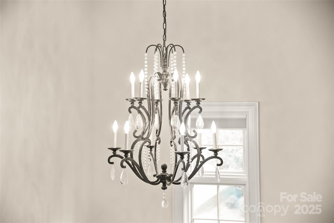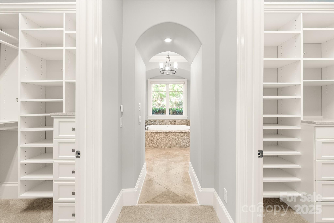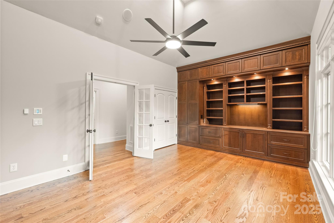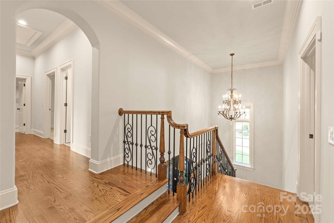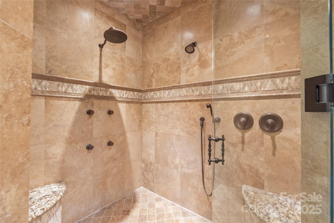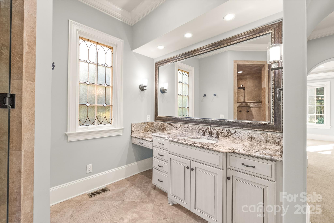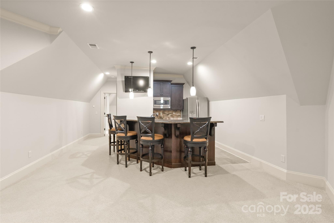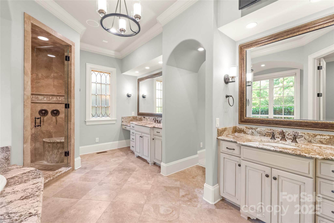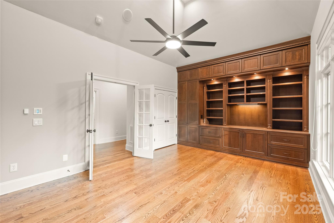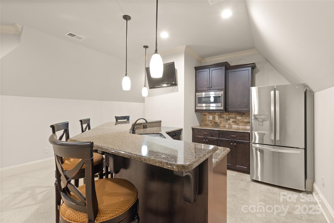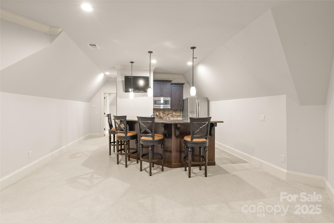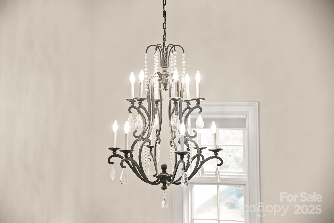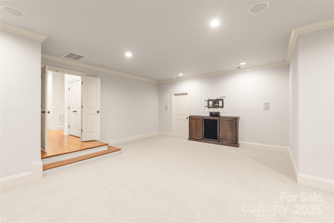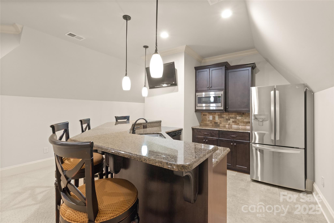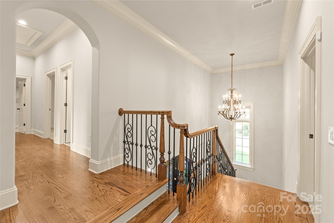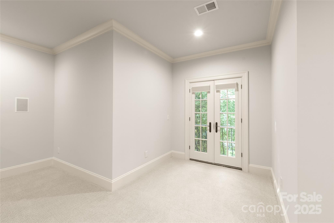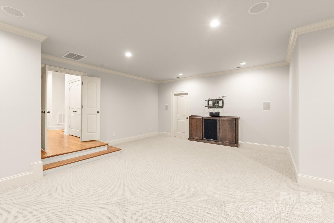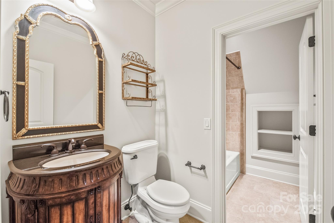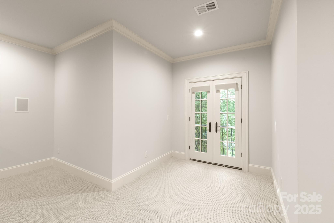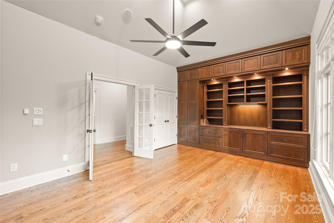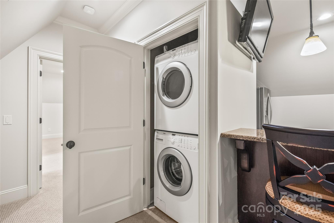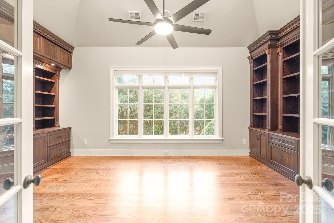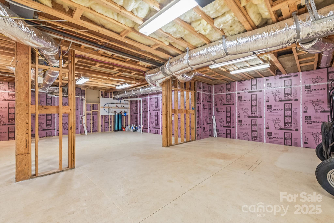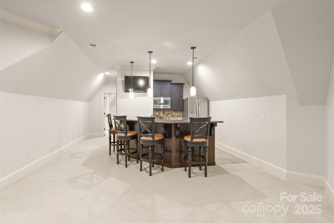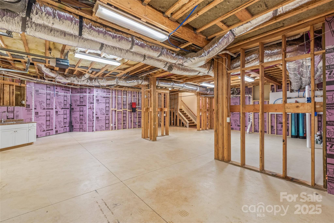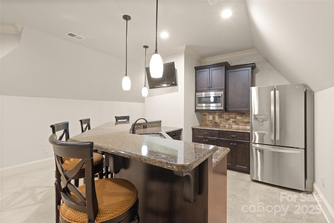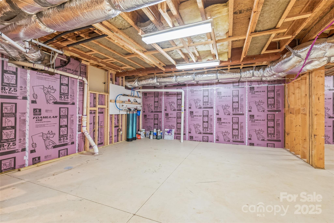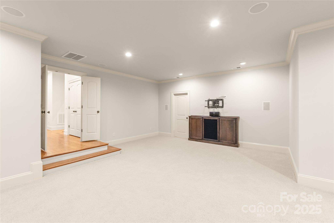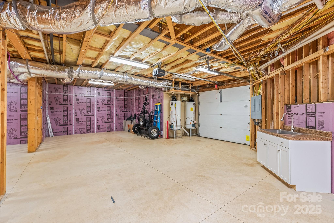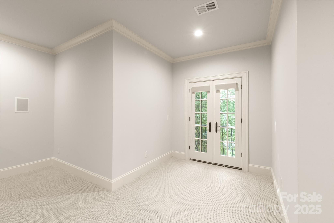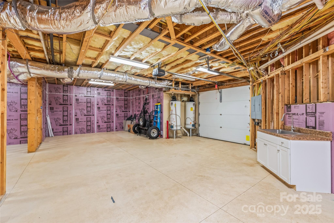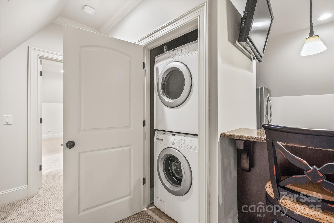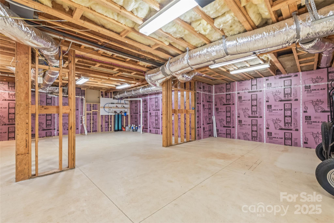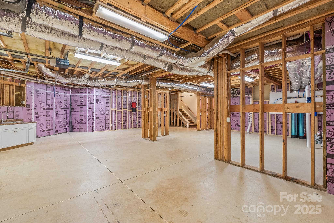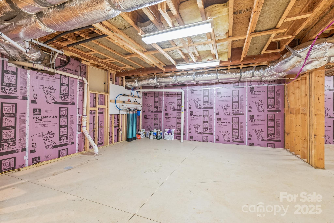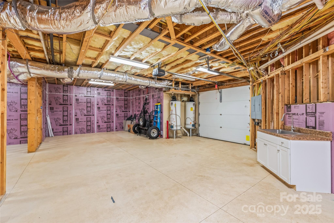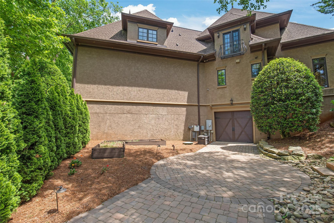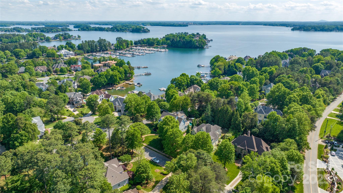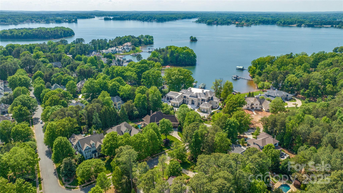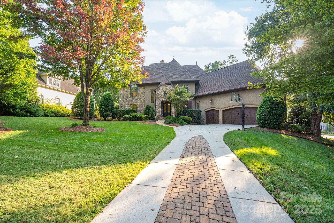18843 Flat Shoals Drive
18843 Flat Shoals Drive
Cornelius, NC 28031- Bedrooms: 5
- Bathrooms: 5
- Lot Size: 0.571 Acres
Description
RESTYLED & UPDATED - FRESH TIMELESS AND CLASSIC UPDATES AND CHANGES TO THIS HOME/SEPTEMBER/2025/HIGH QUALITY PAINT/MODERNIZED LIGHTING -17 NEW LUXURY MODERN LIGHT FIXTURES & 50 NEW CAN LIGHTS WITH 5 SETTINGS/DRAMATIC CHANGES TO OUTDOOR LIVING AREA/VERANDAH /PRIVACY PORCH/ALL NEW UPDATED FANS INTERIOR/EXTERIOR. Perfect home with complete privacy ON EXTERIOR BACKYARD AND RESTYLED VERANDAH PORCH. You will enjoy the soothing waterfall features of the Heated Salt Water Pool. Adjoining pool is a spa hot tub. Pool has nightlighting and home has exterior landscape night lighting. The verandah porch has 3 interior/exterior doors to the main floor of home, (primary bdrm, breakfast/kitchen area, and main living area). Exterior includes a stone patio surround & walkways and exterior entrance to a half bath. Back yard is fully fenced. Large library/office and entertainment center/mini kitchen/bar with full size refrigerator,dishwasher/sink 2nd floor, Laundry #2 upstairs with stackable washer/dryer, flex room for exercise/hobbyist. Whole home audio w/4 zones. Architectural details throughout/screened-in porch private with stone floors, To add value to this home, you can economically finish the pre-plumbed, stubbed electrical, studded walls you can modestly finish with drywall and flooring. Double doors on basement level allow housing for extra watercraft/automobile storage, whole house water filtration system. Heated floor in Primary Bath. Half bath serves pool area with separate entry. Open Floor plan with large rooms. Nest Security Equipment Custom designed woodworking/library/office (converted from a previous bedroom/playroom) to an elegant office/study/library. Server equpmenr room upstairs off 2nd floor great room. Fabulous updates to this home in September. Spacious and exceptionally clean and well maintained.
Property Summary
| Property Type: | Residential | Property Subtype : | Single Family Residence |
| Year Built : | 2006 | Construction Type : | Site Built |
| Lot Size : | 0.571 Acres | Living Area : | 5,019 sqft |
Property Features
- Corner Lot
- Wooded
- Garage
- Attic Stairs Pulldown
- Built-in Features
- Cable Prewire
- Central Vacuum
- Entrance Foyer
- Kitchen Island
- Open Floorplan
- Pantry
- Walk-In Closet(s)
- Walk-In Pantry
- Wet Bar
- Whirlpool
- Insulated Window(s)
- Fireplace
- Covered Patio
- Rear Porch
- Other - See Remarks
Appliances
- Dishwasher
- Disposal
- Double Oven
- ENERGY STAR Qualified Washer
- ENERGY STAR Qualified Dishwasher
- ENERGY STAR Qualified Dryer
- ENERGY STAR Qualified Refrigerator
- Exhaust Hood
- Filtration System
- Gas Cooktop
- Gas Water Heater
- Ice Maker
- Microwave
- Refrigerator with Ice Maker
- Self Cleaning Oven
- Warming Drawer
- Washer/Dryer
- Water Softener
More Information
- Construction : Hard Stucco, Stone
- Roof : Shingle
- Parking : Driveway, Attached Garage, Garage Door Opener, Garage Faces Front, Garage Faces Side, Keypad Entry
- Heating : Forced Air, Natural Gas
- Cooling : Ceiling Fan(s), Central Air
- Water Source : City
- Road : Publicly Maintained Road
- Listing Terms : Cash, Conventional, VA Loan
Based on information submitted to the MLS GRID as of 09-14-2025 01:24:05 UTC All data is obtained from various sources and may not have been verified by broker or MLS GRID. Supplied Open House Information is subject to change without notice. All information should be independently reviewed and verified for accuracy. Properties may or may not be listed by the office/agent presenting the information.
