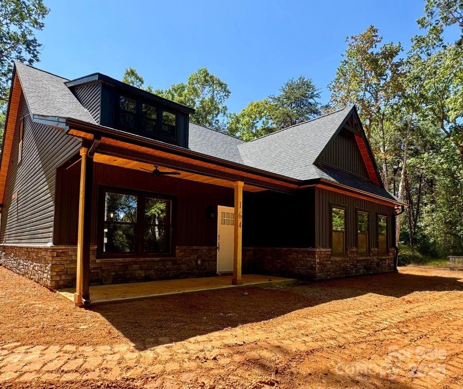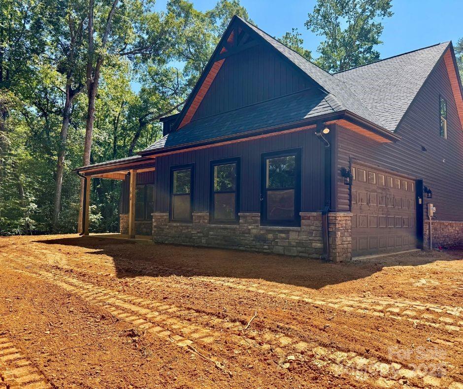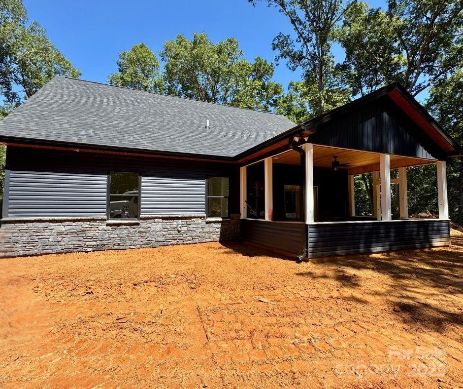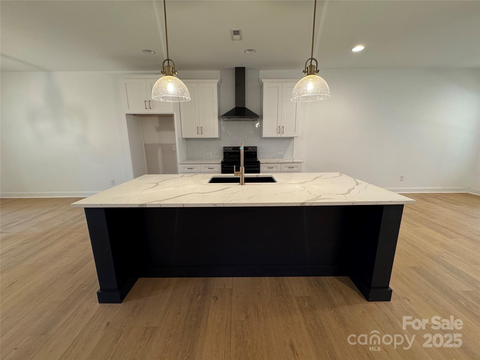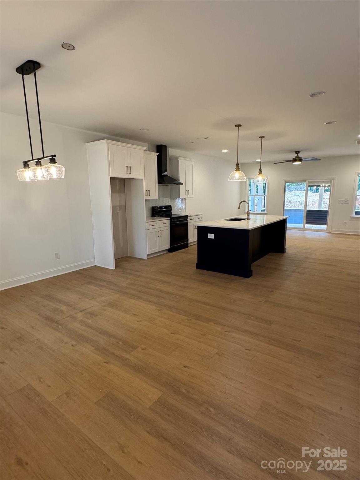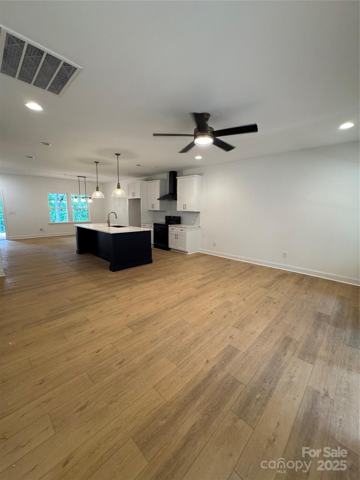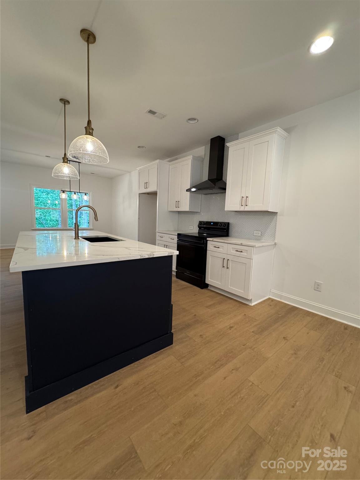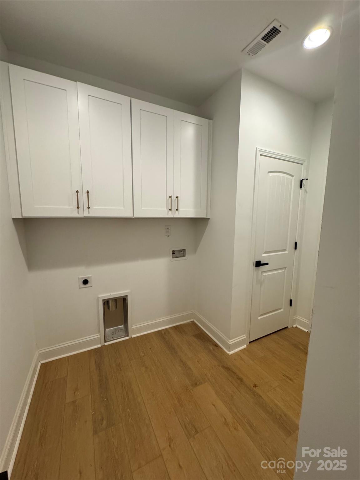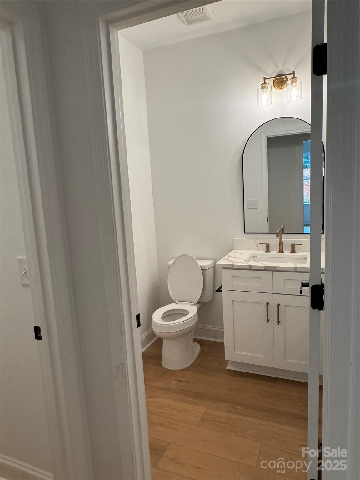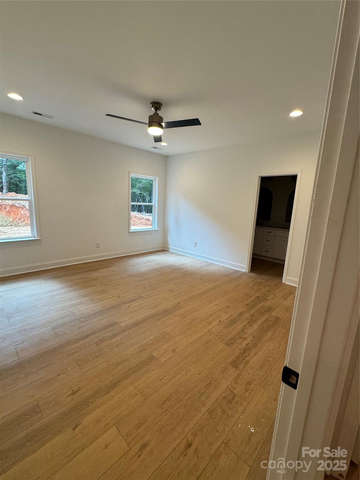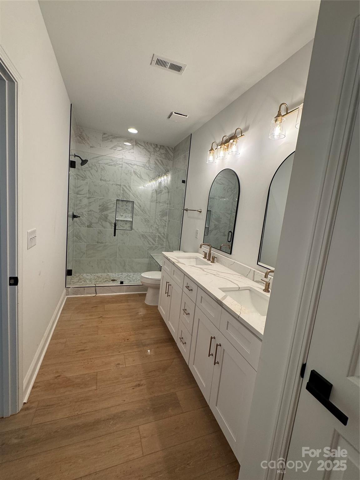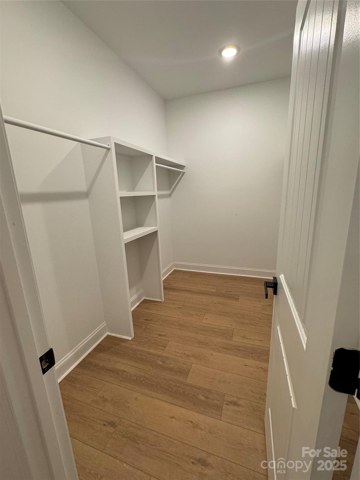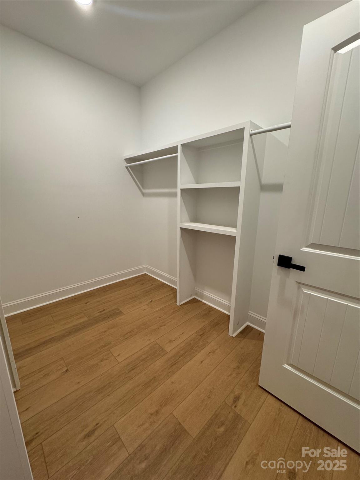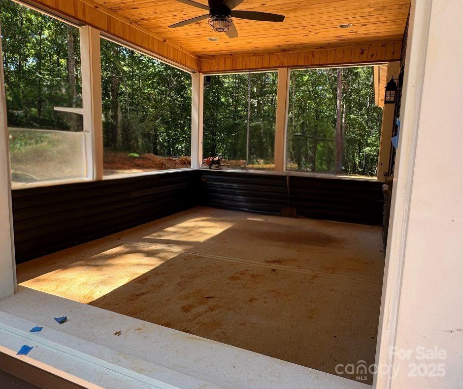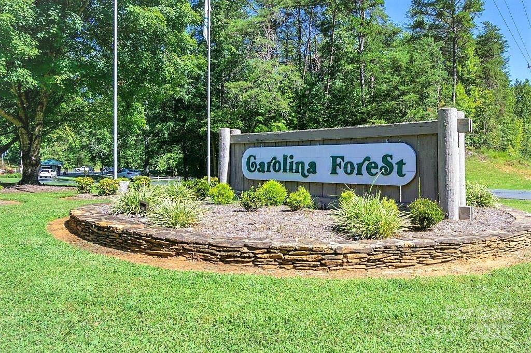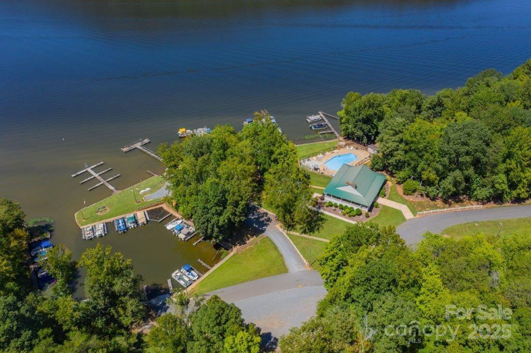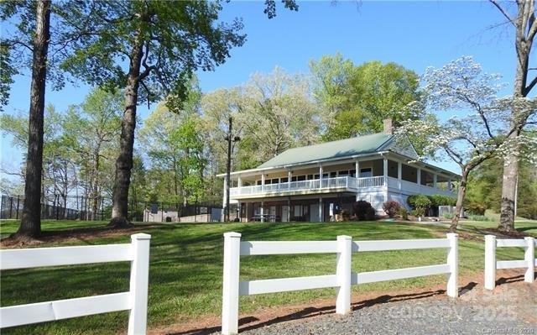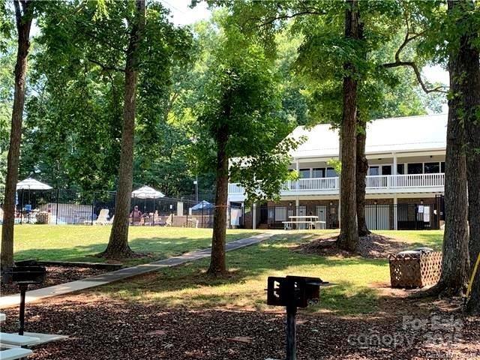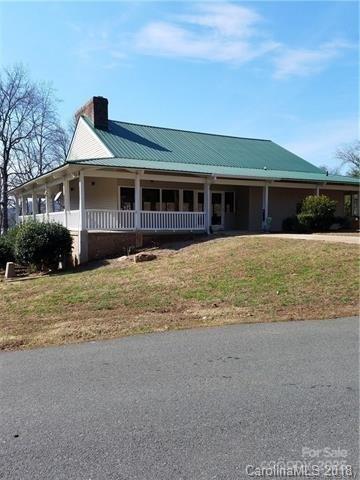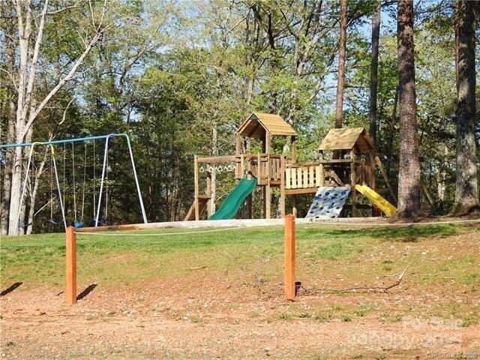164 Suwanne Road
164 Suwanne Road
Mount Gilead, NC 27306- Bedrooms: 3
- Bathrooms: 3
- Lot Size: 1.293 Acres
Description
Welcome to your private retreat at 164 Suwanne Road, nestled within the gated community of Carolina Forest. This exquisite new-construction home offers 1,857 sq ft of thoughtful design, luxury finishes, and serene privacy on a sprawling 1.293-acre lot. A long driveway surrounded by a canopy of trees leads you to this gorgeous residence, perfectly situated on a peaceful cul-de-sac. The exterior's natural setting is complemented by a stunning 12x18 screened porch, ideal for enjoying the tranquil surroundings. Inside, the open floor plan is highlighted by a stunning kitchen featuring an oversized island, a stylish range hood, and elegant quartz countertops that continue into the bathrooms. The main-floor primary suite provides a private sanctuary, complete with a tiled walk-in shower with double-hinged glass door, double sinks, and a spacious walk-in closet. The two additional bedrooms and a second full bathroom feature a tub with tiled walls to the ceiling, creating a luxurious and clean aesthetic. A dedicated laundry room with upper cabinets and a large pantry offer ample storage and functionality. As a resident of Carolina Forest, you will enjoy a coveted lifestyle with access to Lake Tillery and an array of exceptional amenities, including a clubhouse, a community swimming pool, boat ramps and slips, tennis courts, playgrounds, and nature trails. This home is more than just a place to live; it's a tranquil haven offering the perfect blend of modern luxury and natural beauty, all within a premier lakeside community.
Property Summary
| Property Type: | Residential | Property Subtype : | Single Family Residence |
| Year Built : | 2025 | Construction Type : | Site Built |
| Lot Size : | 1.293 Acres | Living Area : | 1,857 sqft |
Property Features
- Cul-De-Sac
- Hilly
- Level
- Private
- Wooded
- Garage
- Open Floorplan
- Walk-In Closet(s)
- Walk-In Pantry
- Front Porch
- Patio
Appliances
- Dishwasher
- Electric Range
- Exhaust Hood
More Information
- Construction : Stone Veneer, Vinyl
- Parking : Driveway, Attached Garage, Garage Faces Side
- Heating : Heat Pump
- Cooling : Central Air
- Water Source : County Water
- Road : Private Maintained Road
Based on information submitted to the MLS GRID as of 09-13-2025 16:50:05 UTC All data is obtained from various sources and may not have been verified by broker or MLS GRID. Supplied Open House Information is subject to change without notice. All information should be independently reviewed and verified for accuracy. Properties may or may not be listed by the office/agent presenting the information.
