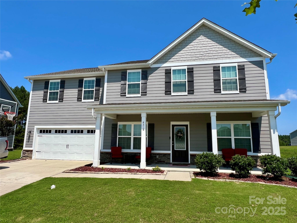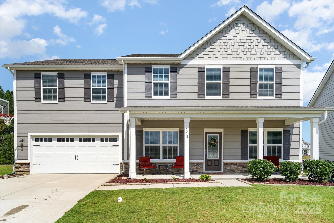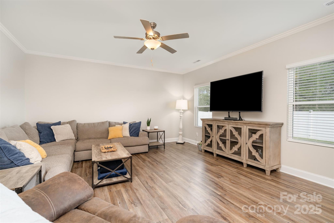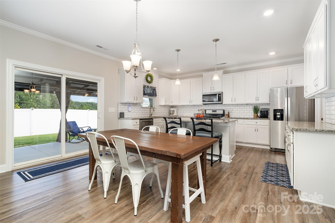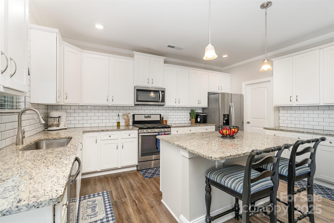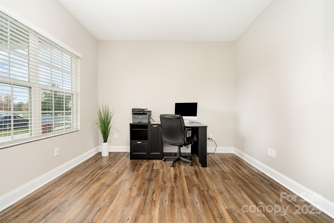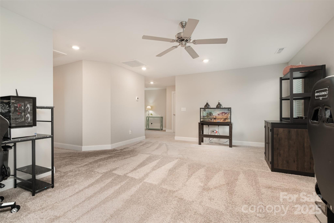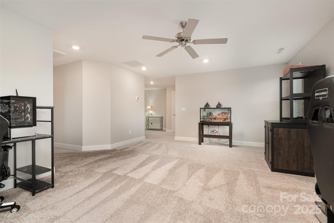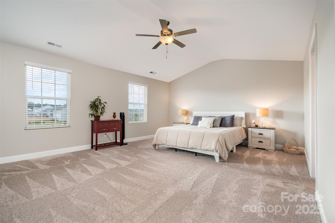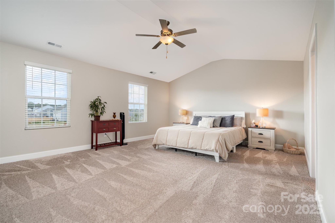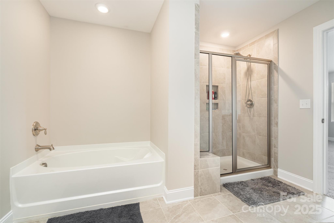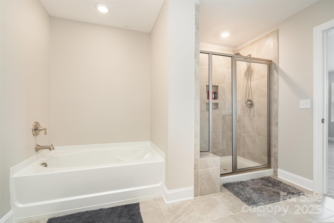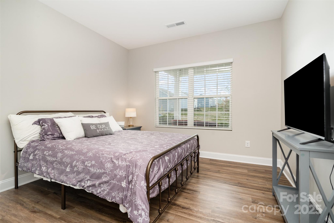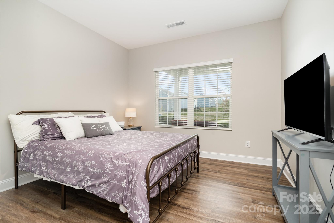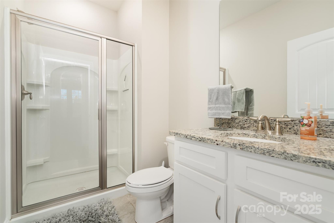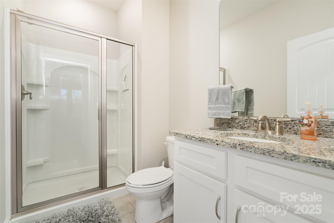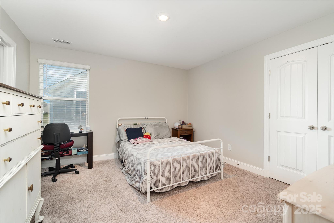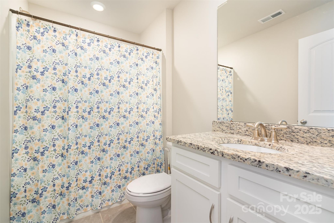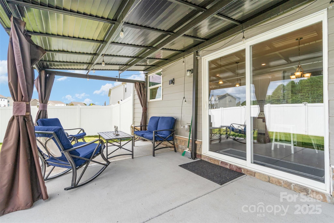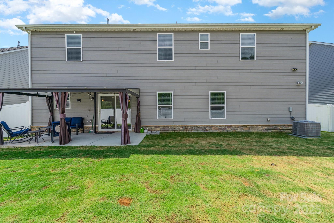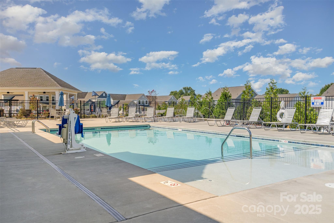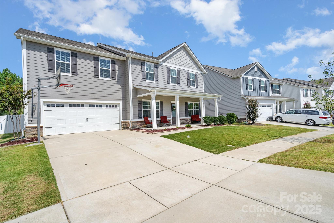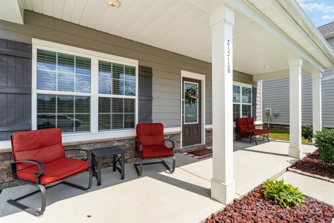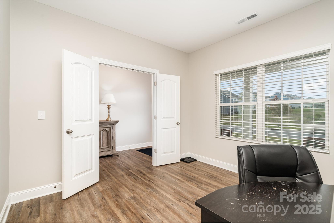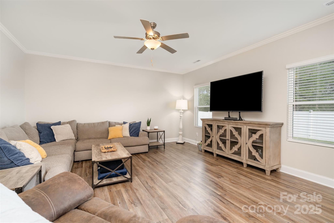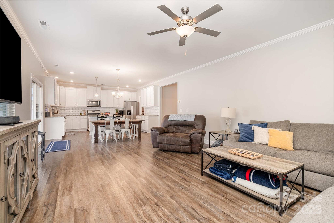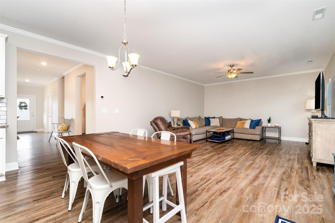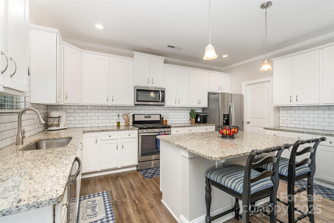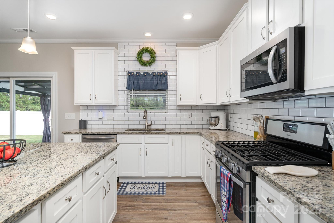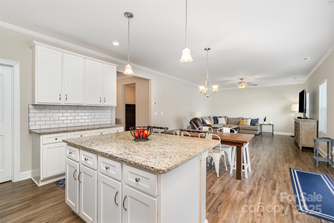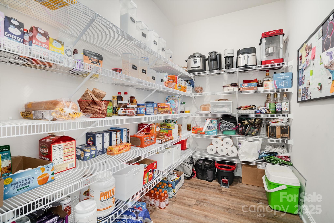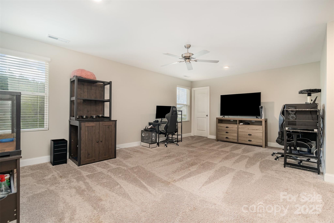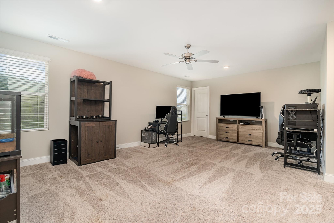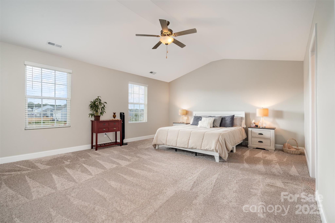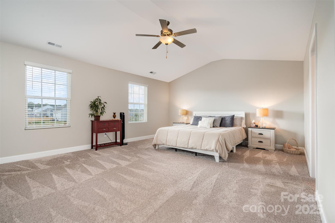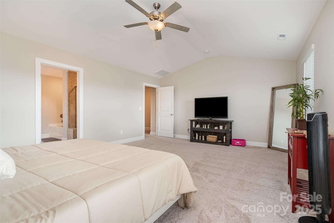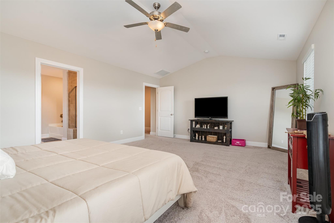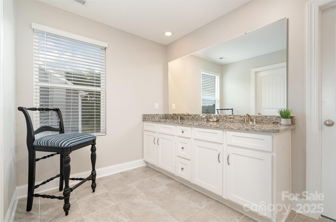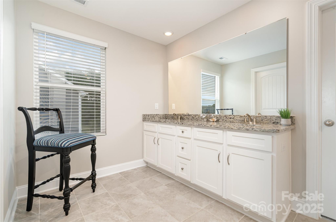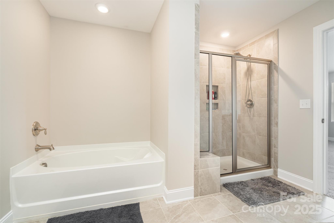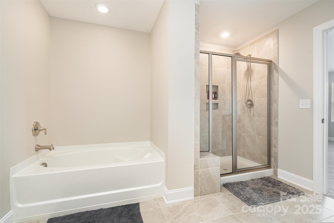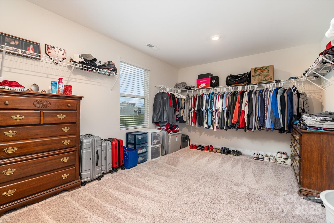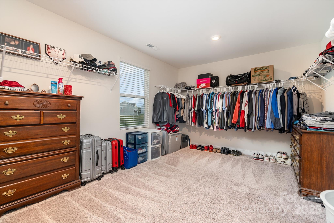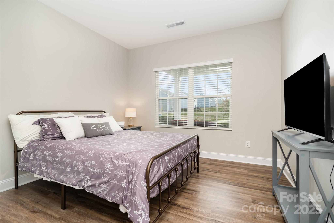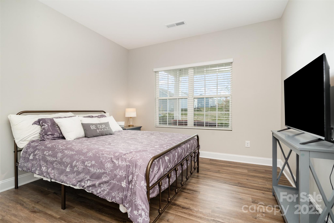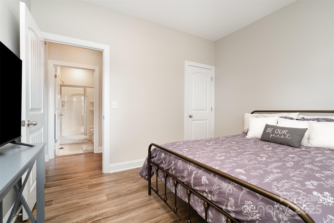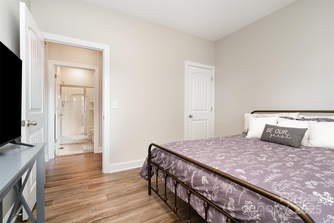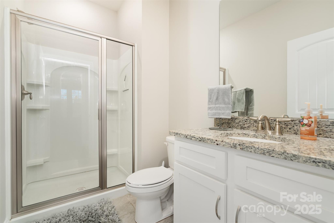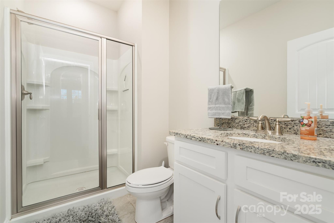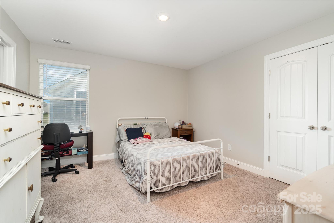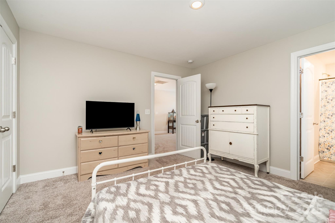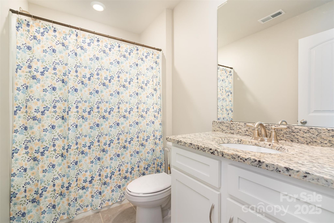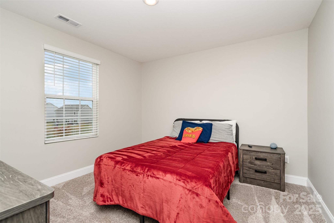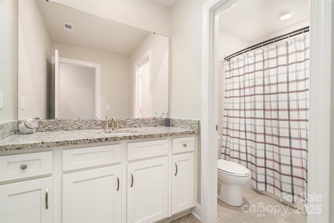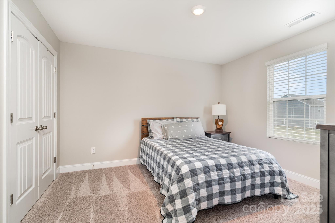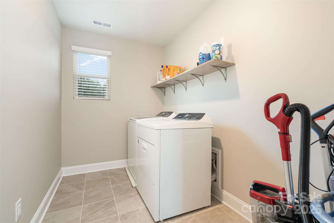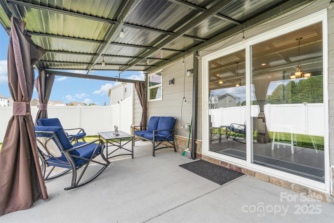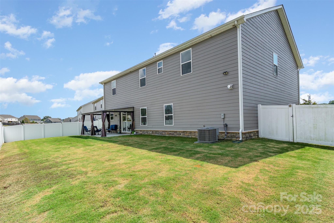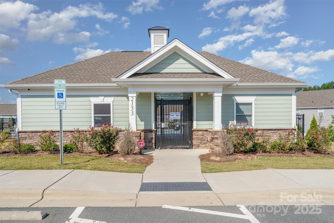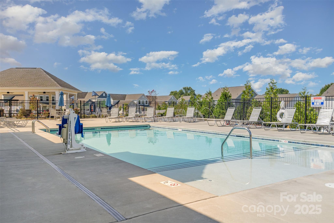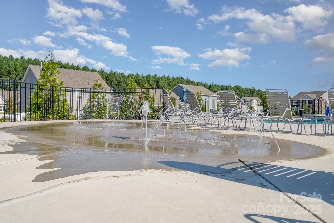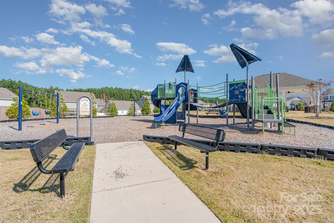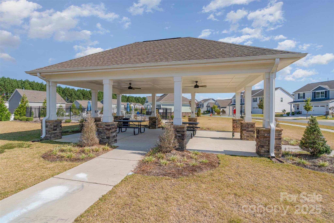4318 Allenby Place
4318 Allenby Place
Monroe, NC 28110- Bedrooms: 5
- Bathrooms: 4
- Lot Size: 0.25 Acres
Description
WATCH VIDEO TOUR!! Incredibly spacious and open 5 bedroom home with fully fenced in backyard in a family friendly community! Home welcomes you in past covered rocking chair front porch into formal entryway with flex room/ private office to your left. As you continue in, you'll find the main living area fully open with tons of natural light, wood plank flooring, and recessed lighting throughout. Large kitchen has tons of cabinets, counterspace & full pantry for endless storage + center island with breakfast bar seating & matching S.S appliances including gas range. Main level also has full bed & bath ideal for in-law suite or guests. Upstairs find a large loft landing, ideal for play area or media space. Primary bedroom has vaulted ceiling and attached spa-like bath with stand-up glass shower, soaking tub, dual sinks & walk-in closet. 3 additional rooms upstairs and full hall bath makes this the perfect home for hosting large family gatherings. Out back, sellers have added an awning to the patio for year-round comfort plus a full fence great for privacy. HUGE 3 car garage also provides unlimited storage! Community features outdoor pool, playground, and splash-pad for incredible summer memories. All within a great Union County School zone & perfectly situated between Matthews & Monroe for convenience to everything! PHOTOS TO COME!
Property Summary
| Property Type: | Residential | Property Subtype : | Single Family Residence |
| Year Built : | 2020 | Construction Type : | Site Built |
| Lot Size : | 0.25 Acres | Living Area : | 3,424 sqft |
Property Features
- Level
- Garage
- Breakfast Bar
- Cable Prewire
- Drop Zone
- Entrance Foyer
- Garden Tub
- Kitchen Island
- Open Floorplan
- Walk-In Closet(s)
- Walk-In Pantry
- Awning(s)
- Covered Patio
- Front Porch
- Patio
Appliances
- Dishwasher
- Disposal
- Gas Range
- Microwave
More Information
- Construction : Fiber Cement, Stone
- Roof : Shingle, Fiberglass
- Parking : Driveway, Attached Garage, Garage Faces Front
- Heating : Forced Air, Zoned
- Cooling : Ceiling Fan(s), Central Air, Zoned
- Water Source : City
- Road : Publicly Maintained Road
- Listing Terms : Assumable, Cash, Conventional, FHA, VA Loan
Based on information submitted to the MLS GRID as of 09-13-2025 14:35:05 UTC All data is obtained from various sources and may not have been verified by broker or MLS GRID. Supplied Open House Information is subject to change without notice. All information should be independently reviewed and verified for accuracy. Properties may or may not be listed by the office/agent presenting the information.
