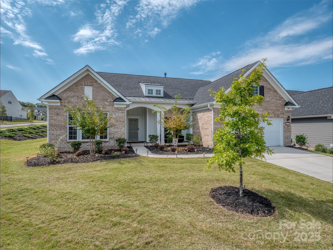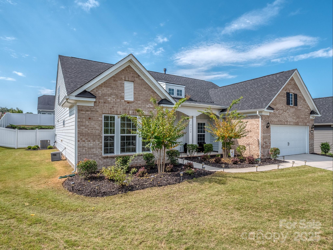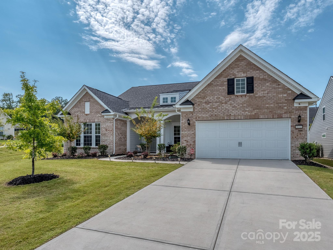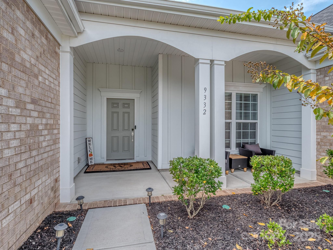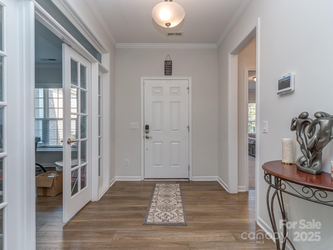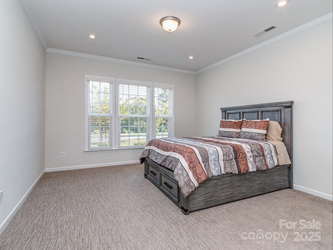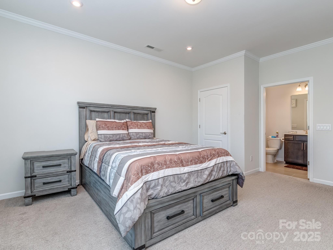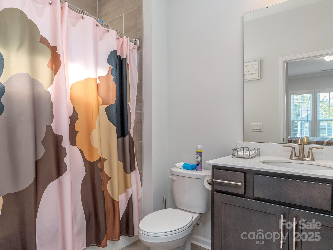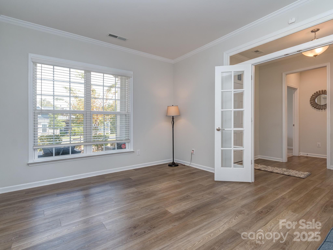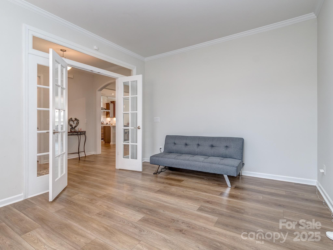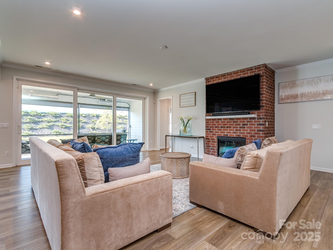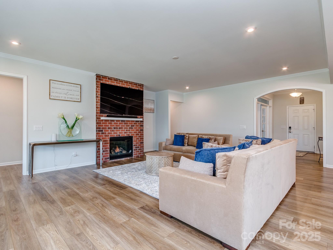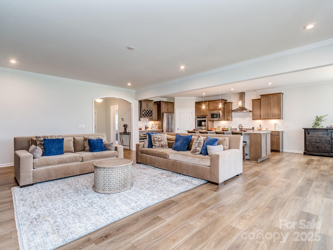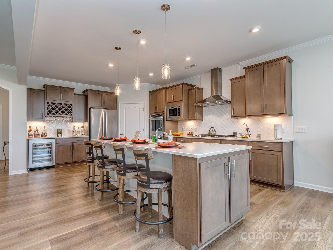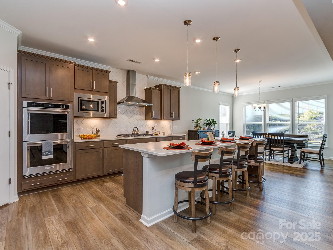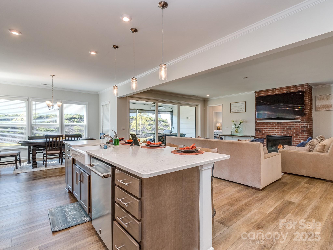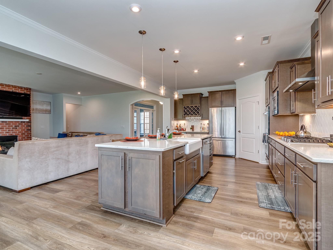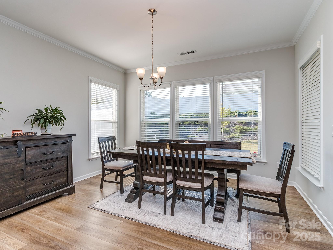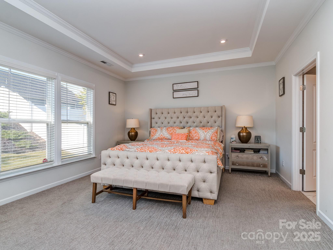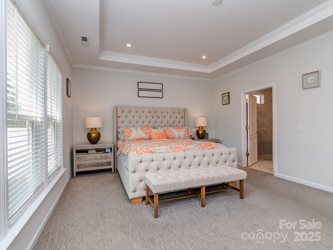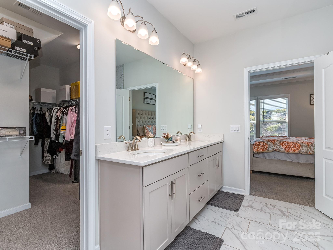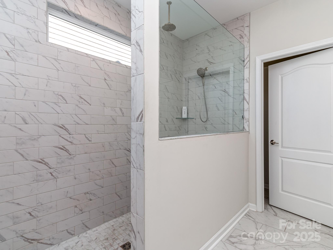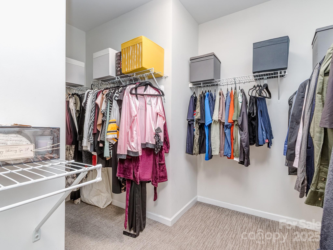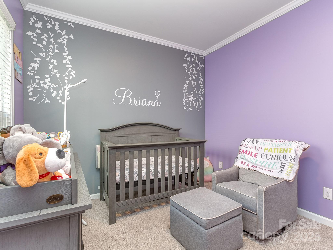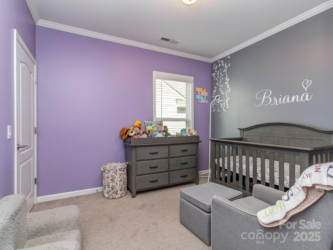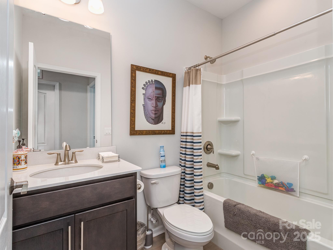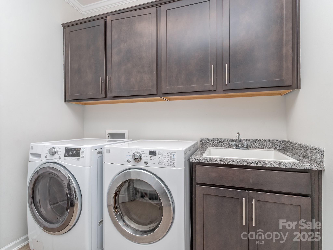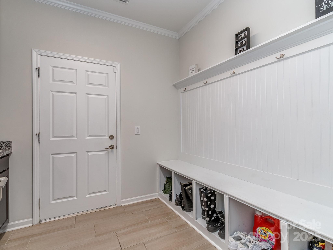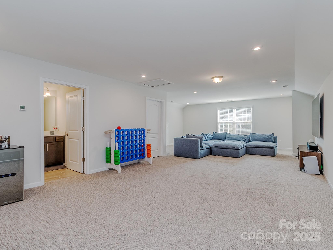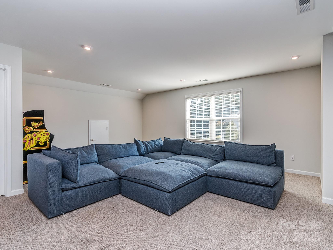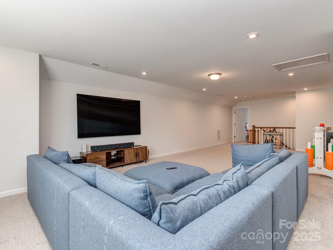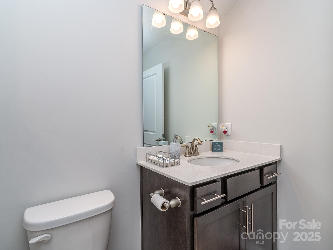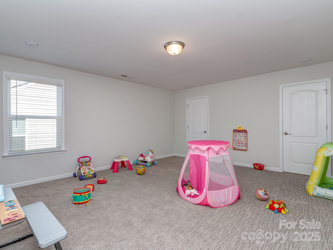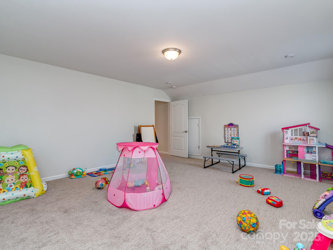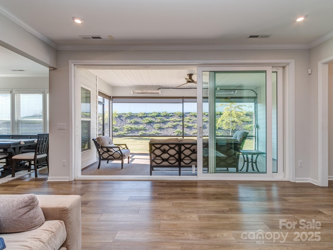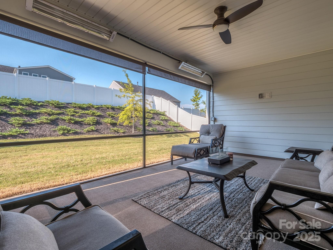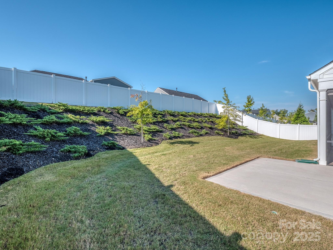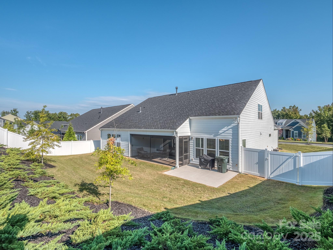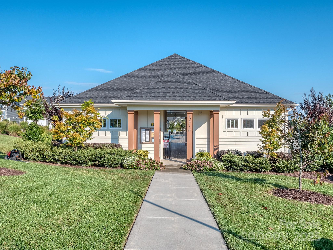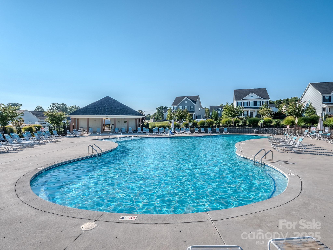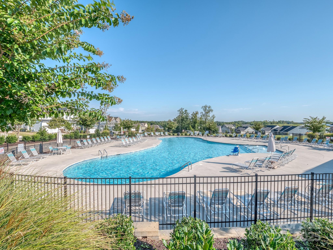9332 Miami Bluff Drive
9332 Miami Bluff Drive
Huntersville, NC 28078- Bedrooms: 4
- Bathrooms: 4
- Lot Size: 0.244 Acres
Description
Immaculate Home in Vermillion!!! – Loaded with Upgrades! Welcome to this stunning 1.5-story Dunwoody Way model nestled on a quiet cul-de-sac in the sought-after Vermillion community. Built in 2021, this 4-bedroom, 4-bath home offers 3,578 sq ft of thoughtfully designed living space with upscale finishes throughout. Gourmet kitchen with gas cooktop, wall ovens, and premium cabinetry. Luxurious owner's suite featuring a tray ceiling, zero-threshold rainfall shower, and spacious walk-in closet. Screened lanai with 15' collapsable glass doors—perfect for indoor-outdoor entertaining. Fenced-in rear yard. Versatile loft upstairs with bedroom and full bath—ideal for guests or a private retreat. Functional extras like a drop zone, laundry room with sink and cabinets, and attic storage with pull-down stairs. Attached 2-car garage and concrete driveway. Situated on a 0.24-acre lot, this home offers privacy and access to community amenities including a pool, playground, and walking trails. Just minutes from shopping, dining, and Lake Norman.
Property Summary
| Property Type: | Residential | Property Subtype : | Single Family Residence |
| Year Built : | 2021 | Construction Type : | Site Built |
| Lot Size : | 0.244 Acres | Living Area : | 3,706 sqft |
Property Features
- Corner Lot
- Garage
- Attic Stairs Pulldown
- Entrance Foyer
- Kitchen Island
- Open Floorplan
- Pantry
- Walk-In Closet(s)
- Storm Window(s)
- Fireplace
- Covered Patio
- Front Porch
- Screened Patio
Appliances
- Bar Fridge
- Convection Oven
- Dishwasher
- Disposal
- Double Oven
- Dryer
- Electric Oven
- Exhaust Fan
- Exhaust Hood
- Gas Cooktop
- Ice Maker
- Microwave
- Plumbed For Ice Maker
- Refrigerator with Ice Maker
- Self Cleaning Oven
- Wall Oven
- Washer
- Wine Refrigerator
More Information
- Construction : Brick Partial, Hardboard Siding
- Roof : Shingle
- Parking : Driveway, Attached Garage
- Heating : Forced Air, Natural Gas
- Cooling : Central Air
- Water Source : City
- Road : Publicly Maintained Road
- Listing Terms : Cash, Conventional, FHA, VA Loan
Based on information submitted to the MLS GRID as of 09-13-2025 09:34:04 UTC All data is obtained from various sources and may not have been verified by broker or MLS GRID. Supplied Open House Information is subject to change without notice. All information should be independently reviewed and verified for accuracy. Properties may or may not be listed by the office/agent presenting the information.
