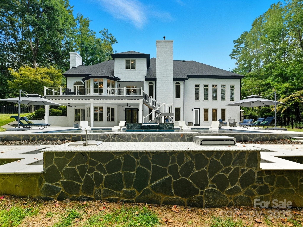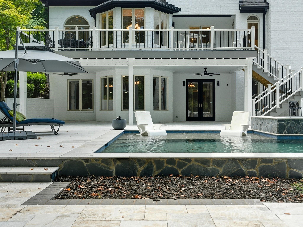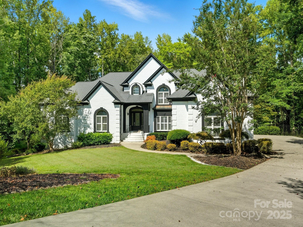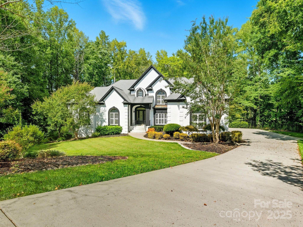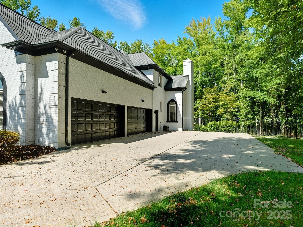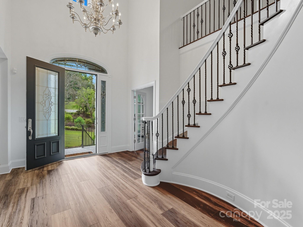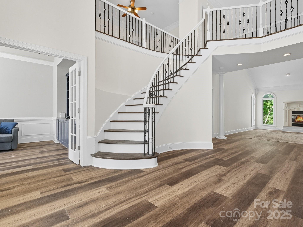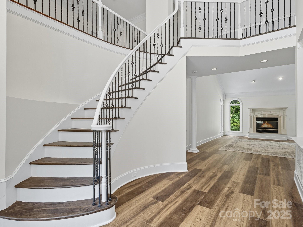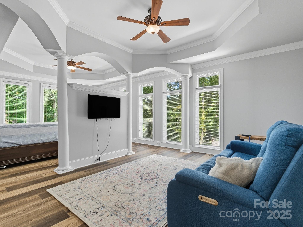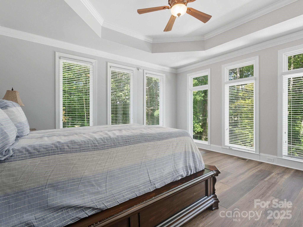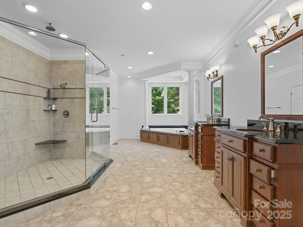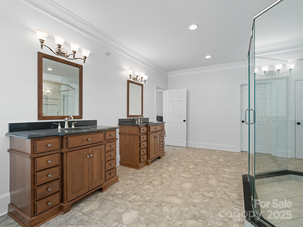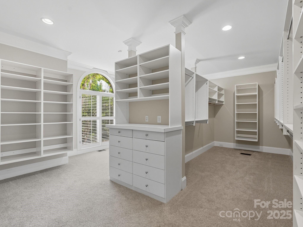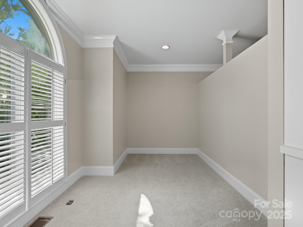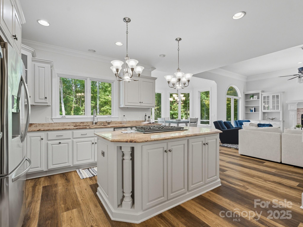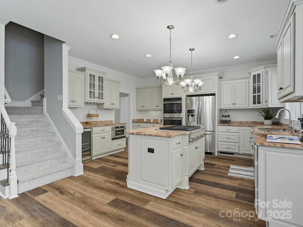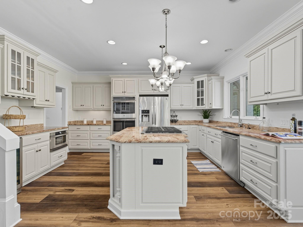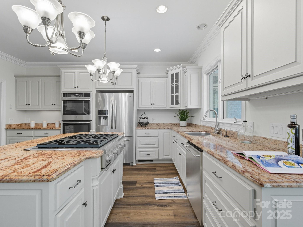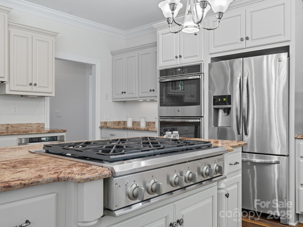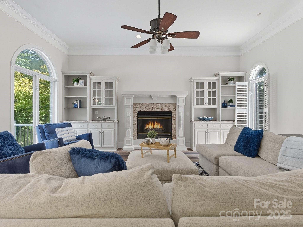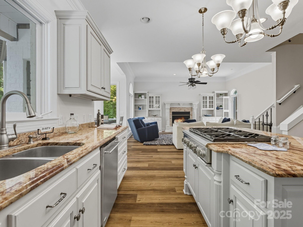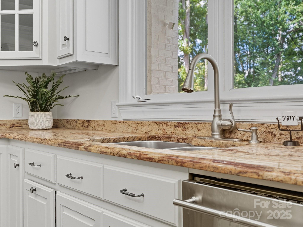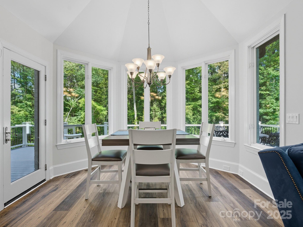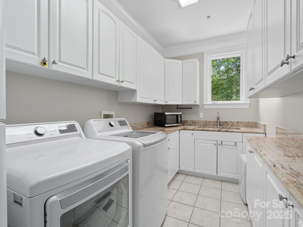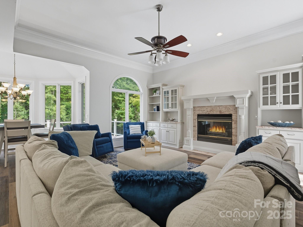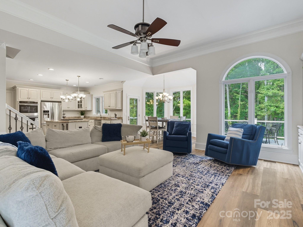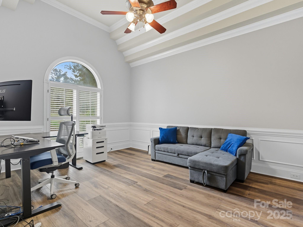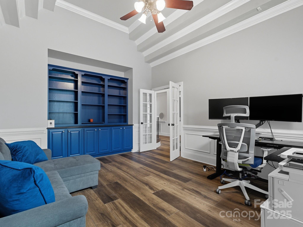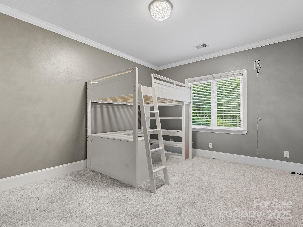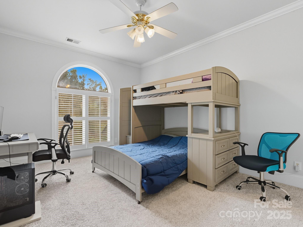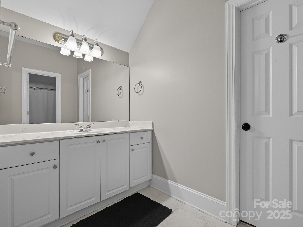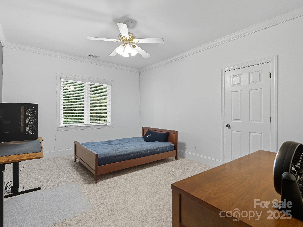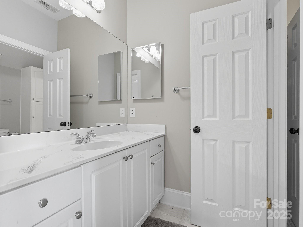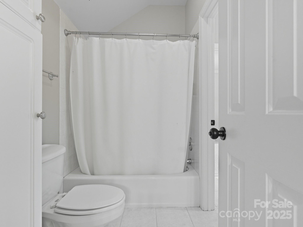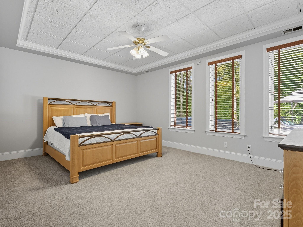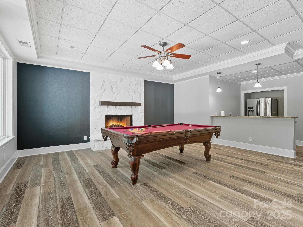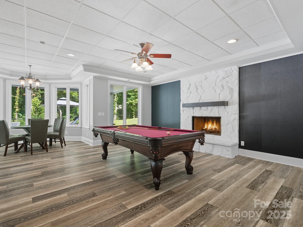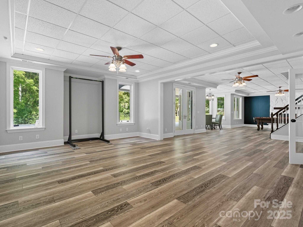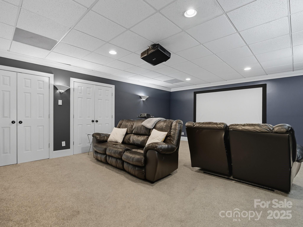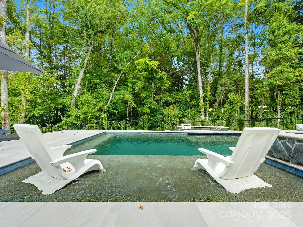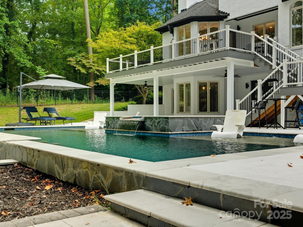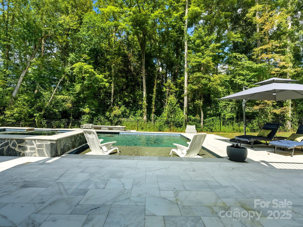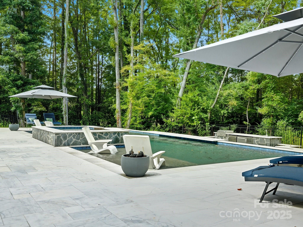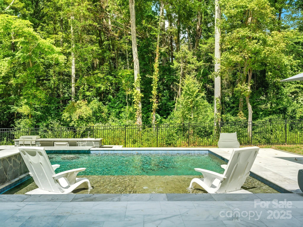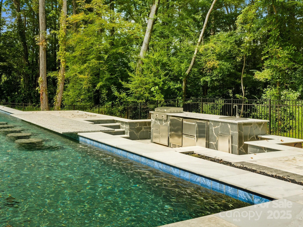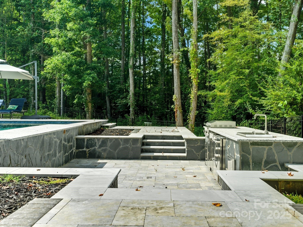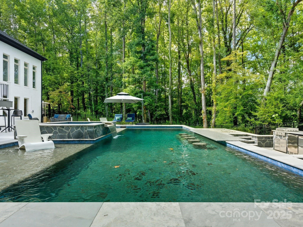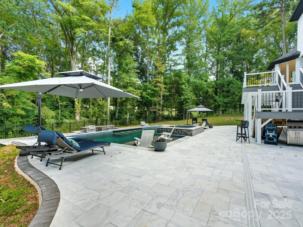1001 Berwick Court
1001 Berwick Court
Marvin, NC 28173- Bedrooms: 5
- Bathrooms: 5
- Lot Size: 1.04 Acres
Description
Welcome to your dream luxury home, an exquisite 5-bedroom, 4.5-bath masterpiece nestled within a serene cul-de-sac and on a picturesque golf course. This stunning three-story residence features a spacious four-car garage, providing ample room for all your vehicles and toys. Step inside to discover an elegant layout highlighted by a grand entrance and abundant natural light throughout. The heart of the home is the expansive primary suite, designed as a retreat with a generous walk-in closet that any fashion enthusiast would adore. Each additional bedroom is thoughtfully appointed, offering comfort and privacy for family and guests. Entertainment takes center stage in the beautifully designed outdoor oasis, showcasing a sparkling saltwater pool and spa, complete with a luxurious swim-up bar—perfect for hosting summer gatherings. The outdoor kitchen, equipped with a grill setup and ample prep space, is ideal for alfresco dining and entertaining amidst stunning views. The finished basement adds to the allure, featuring a second kitchen and living area that opens directly to the pool, creating seamless indoor-outdoor living. With ample space for relaxation and socializing, it’s perfect for family gatherings or enjoying a quiet evening at home. Located within proximity to the finest schools, this luxurious home combines elegance, functionality, and a life of leisure. Don’t miss this rare opportunity to own a slice of paradise, where exceptional craftsmanship meets a vibrant lifestyle!
Property Summary
| Property Type: | Residential | Property Subtype : | Single Family Residence |
| Year Built : | 2000 | Construction Type : | Site Built |
| Lot Size : | 1.04 Acres | Living Area : | 7,383 sqft |
Property Features
- Garage
- Attic Other
- Attic Stairs Pulldown
- Attic Walk In
- Built-in Features
- Central Vacuum
- Garden Tub
- Kitchen Island
- Open Floorplan
- Pantry
- Storage
- Walk-In Closet(s)
- Fireplace
Appliances
- Bar Fridge
- Dishwasher
- Disposal
- Double Oven
- Gas Cooktop
- Gas Water Heater
- Microwave
- Oven
- Plumbed For Ice Maker
More Information
- Construction : Brick Full
- Parking : Driveway, Attached Garage, Garage Faces Side
- Heating : Central
- Cooling : Ceiling Fan(s), Central Air
- Water Source : County Water
- Road : Private Maintained Road
- Listing Terms : Cash, Conventional, VA Loan
Based on information submitted to the MLS GRID as of 09-13-2025 09:34:04 UTC All data is obtained from various sources and may not have been verified by broker or MLS GRID. Supplied Open House Information is subject to change without notice. All information should be independently reviewed and verified for accuracy. Properties may or may not be listed by the office/agent presenting the information.
