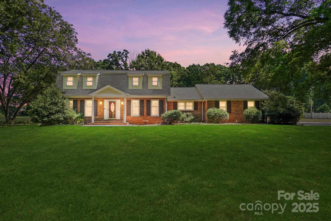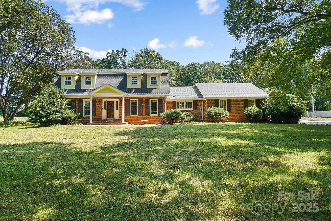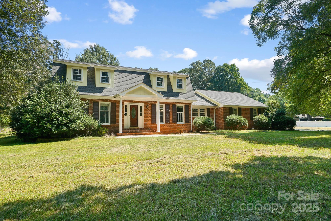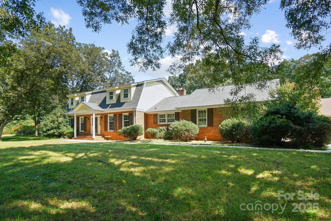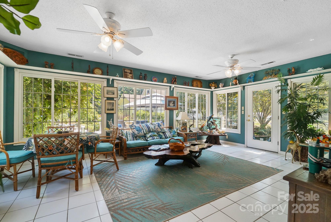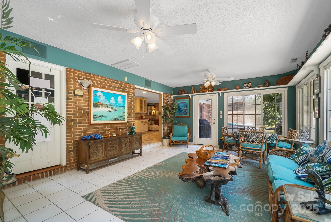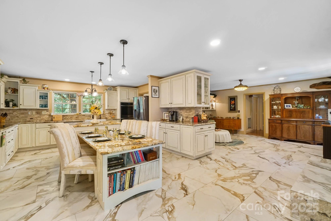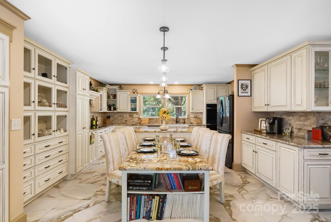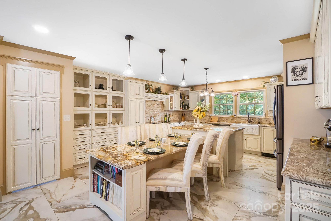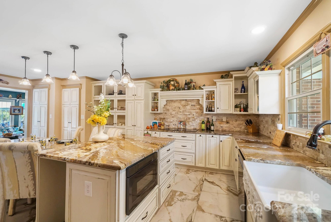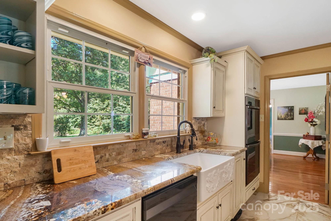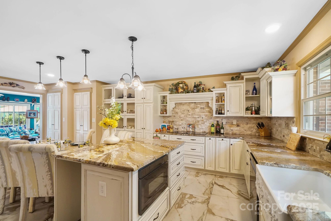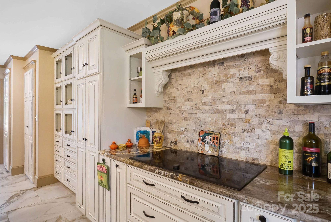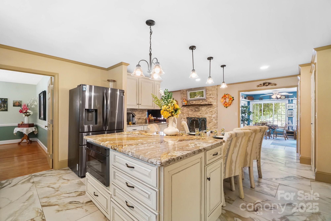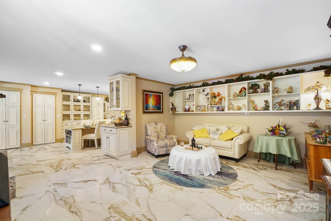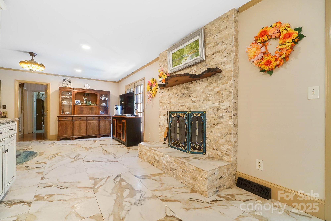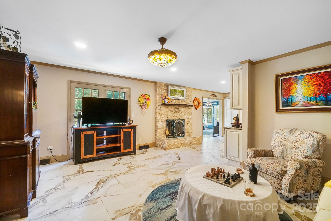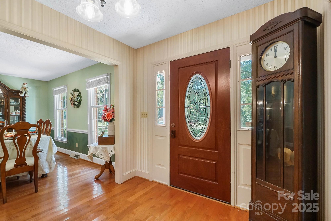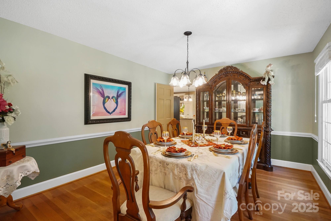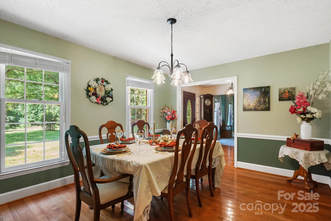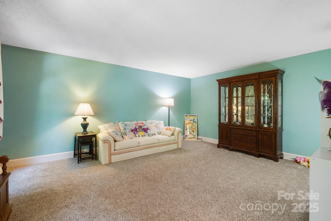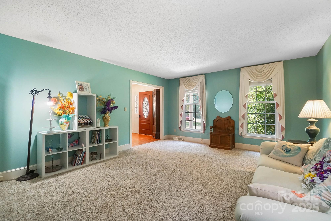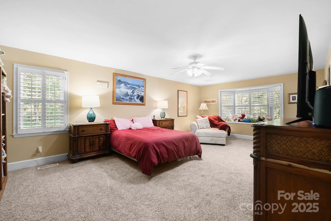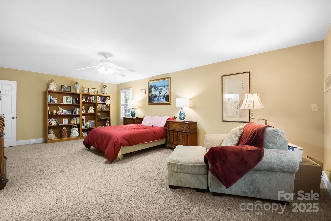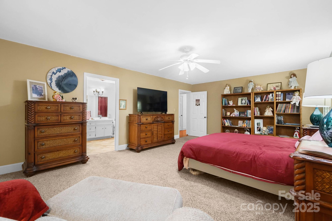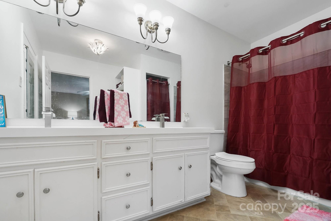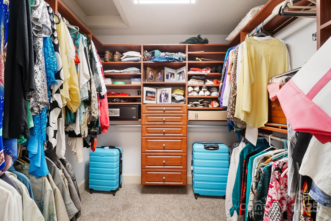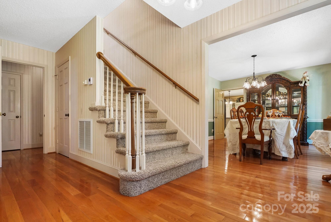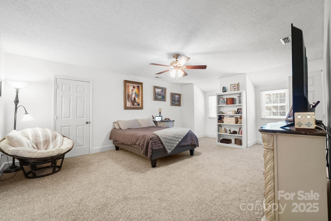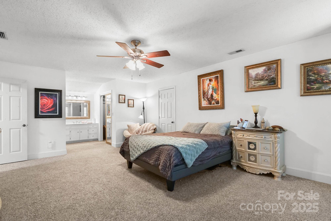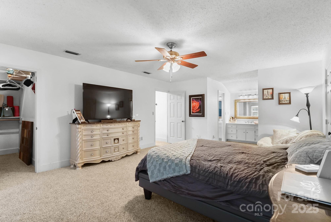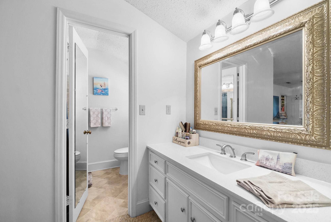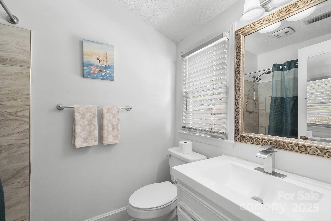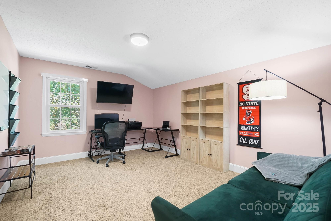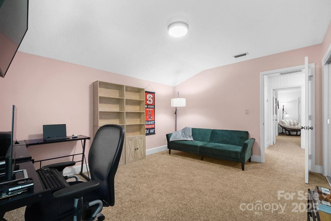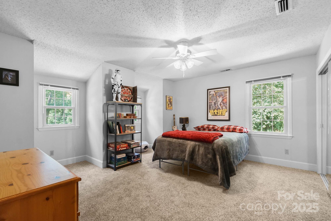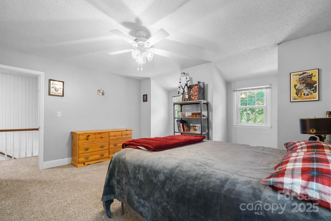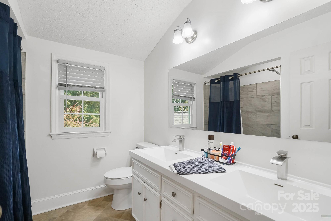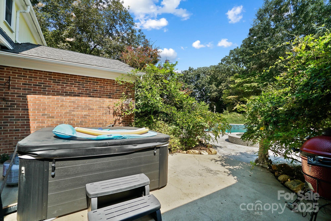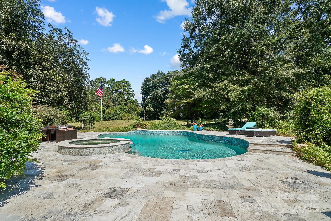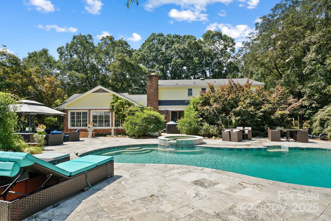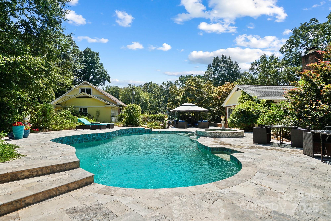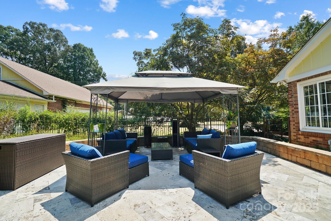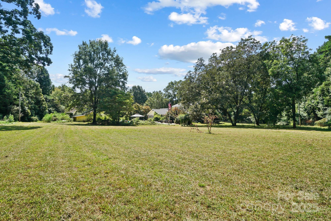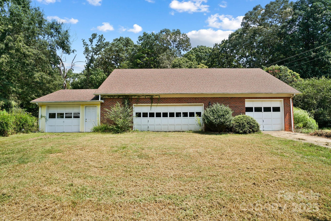9551 Hitchgate Drive
9551 Hitchgate Drive
Mint Hill, NC 28227- Bedrooms: 4
- Bathrooms: 4
- Lot Size: 2.41 Acres
Description
A Private Country Estate Just Minutes from Downtown Mint Hill! Tucked away at the end of a hidden, private driveway, this stunning property offers the perfect blend of seclusion and convenience. As you drive in — slowly, just in case the deer are out — you'll feel like you've arrived at your own personal retreat. The first thing you'll notice is the massive 4-car detached garage/workshop, complete with a second story that could easily be converted into a 1-bedroom apartment or AirBNB. As you turn into the spacious driveway, the attached 2-car garage welcomes you home. Stroll under the graceful branches of mature Japanese maple trees to enter the sunroom, where you'll immediately catch a glimpse of your resort-style backyard. Featuring a refinished inground pool, new tile decking and patio (2023), and plenty of room to lounge and entertain, this backyard oasis is truly something special. The sunroom floods light into the heart of the home — a show-stopping kitchen, fully remodeled in 2022. Packed with every amenity imaginable, this kitchen is a dream for any home chef. We dare you to find something it doesn't have! Inside, the home offers two primary suites — one on each level — plus two additional spacious bedrooms and a third full bath upstairs. The main level also includes a formal dining room, living room, family room, laundry room, and a half bath, providing both functionality and comfort. Step out the other side of the sunroom and into your private backyard escape. Whether you’re planning a BBQ with friends, a family pool day, or simply want to relax in peace, this home was made for entertaining. Don’t forget your swimsuit — you might not want to leave! This property truly has it all. Come see it for yourself — before someone else calls it home.
Property Summary
| Property Type: | Residential | Property Subtype : | Single Family Residence |
| Year Built : | 1976 | Construction Type : | Site Built |
| Lot Size : | 2.41 Acres | Living Area : | 3,400 sqft |
Property Features
- Level
- Private
- Wooded
- Views
- Garage
- Built-in Features
- Entrance Foyer
- Kitchen Island
- Storage
- Walk-In Closet(s)
- Walk-In Pantry
- Insulated Window(s)
- Fireplace
- Front Porch
Appliances
- Convection Microwave
- Dishwasher
- Disposal
- Double Oven
- Electric Cooktop
- Electric Water Heater
- Ice Maker
- Microwave
More Information
- Construction : Brick Partial, Wood
- Roof : Shingle
- Parking : Attached Garage, Detached Garage
- Heating : Forced Air
- Cooling : Ceiling Fan(s), Central Air
- Water Source : City
- Road : Publicly Maintained Road
- Listing Terms : Cash, Conventional, FHA, VA Loan
Based on information submitted to the MLS GRID as of 09-13-2025 09:34:04 UTC All data is obtained from various sources and may not have been verified by broker or MLS GRID. Supplied Open House Information is subject to change without notice. All information should be independently reviewed and verified for accuracy. Properties may or may not be listed by the office/agent presenting the information.
