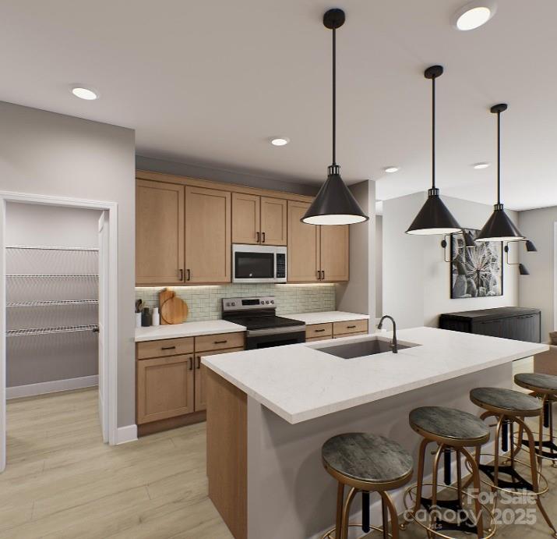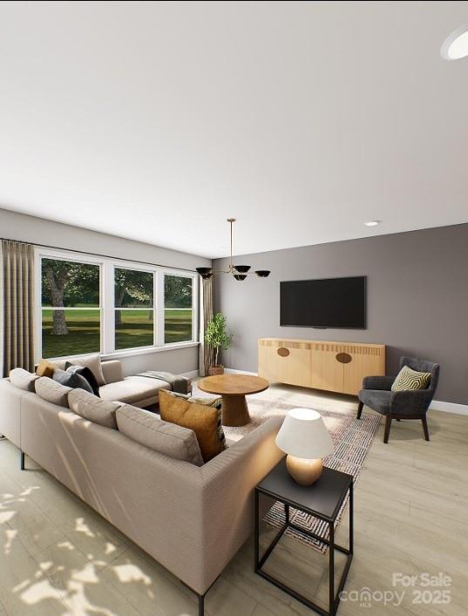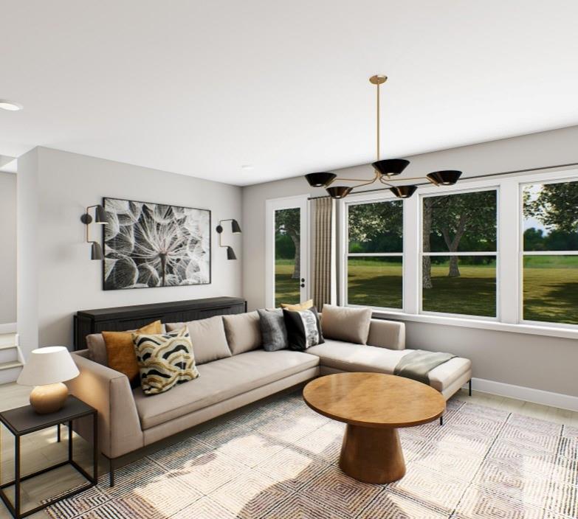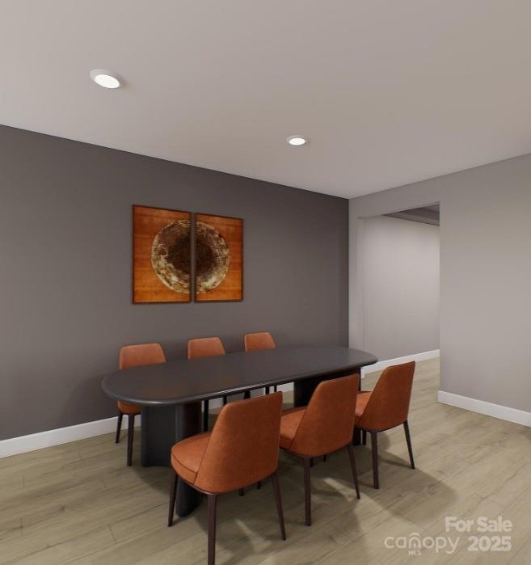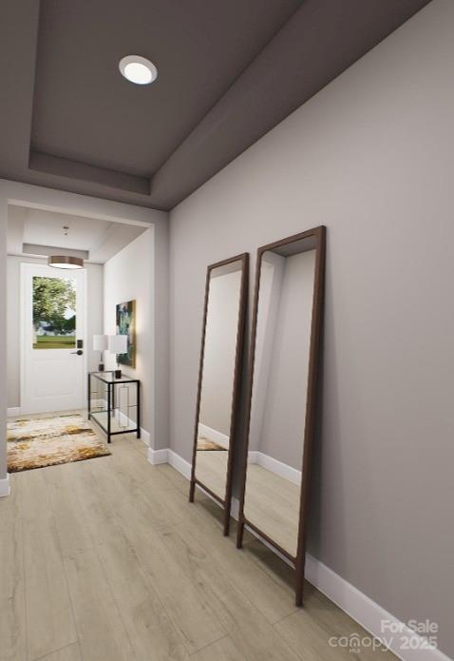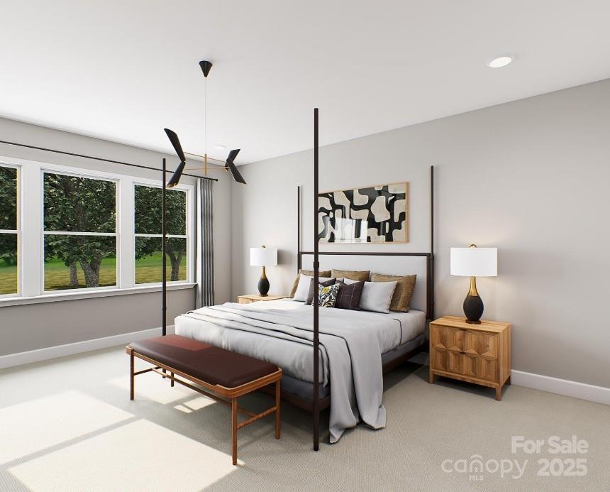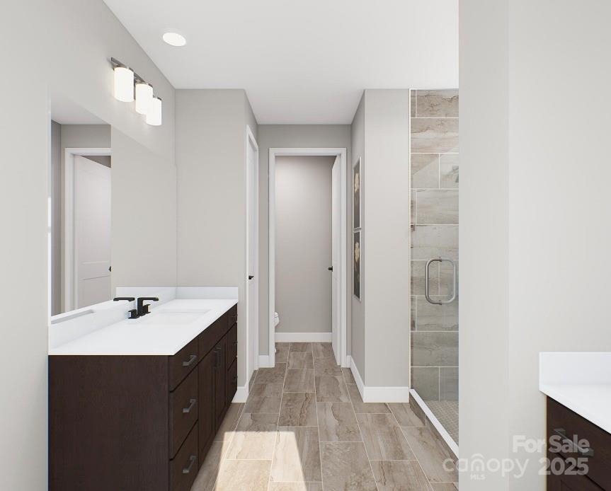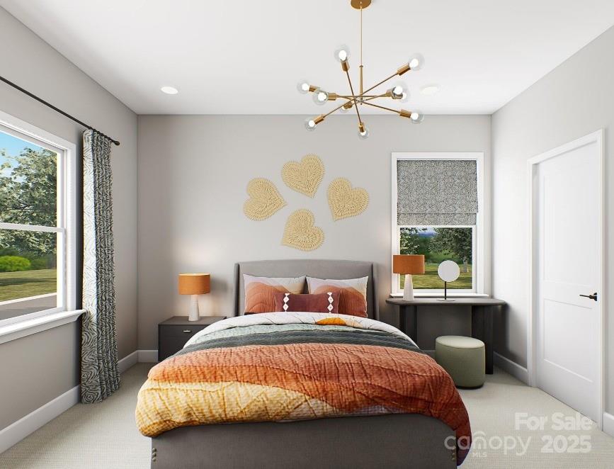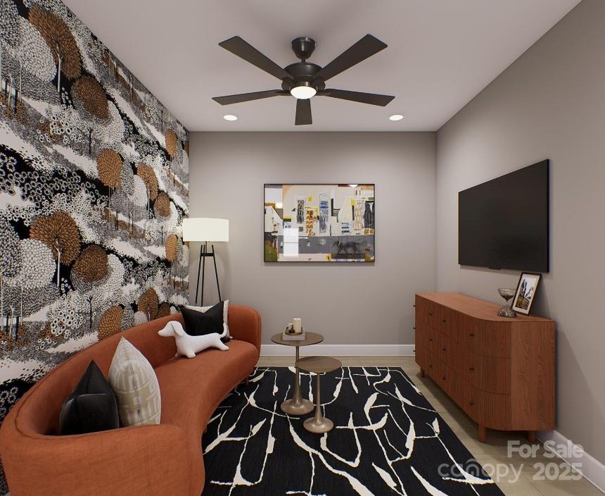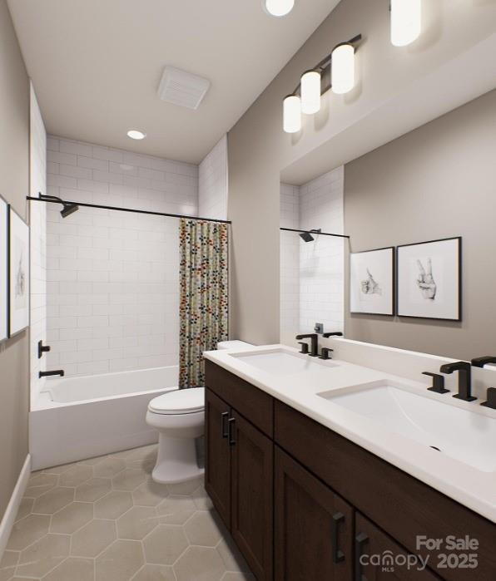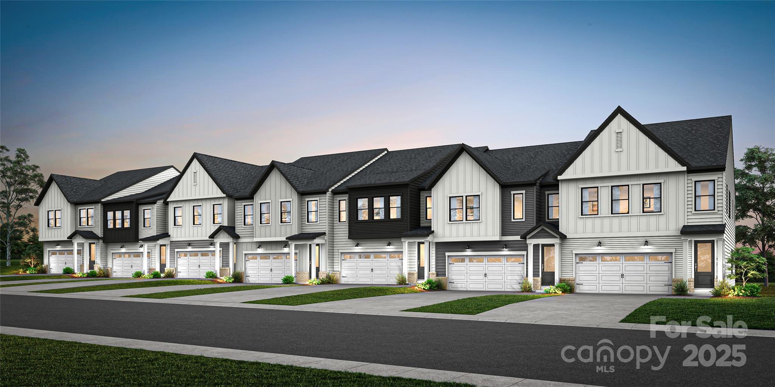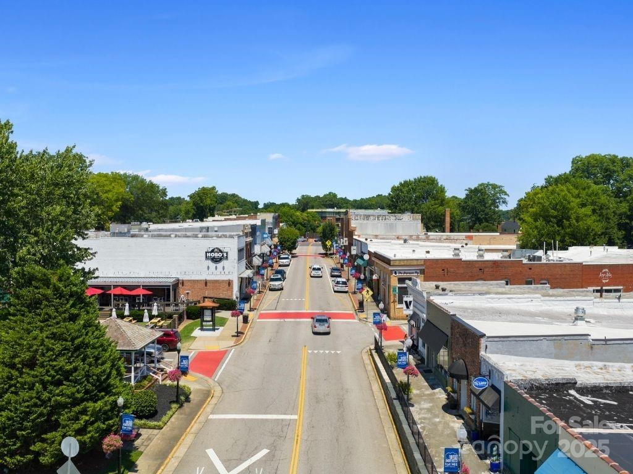171 Landy Street
171 Landy Street
Fort Mill, SC 29715- Bedrooms: 3
- Bathrooms: 3
- Lot Size: 0.053 Acres
Description
Ready to make your dream home come to life? Take advantage of the opportunity to make selections in your home! From structural selections to flooring and cabinet colors. Our team of expert designers will guide you through the process of making your dream home a realty. Designed for the rhythm of real life, The Knight at Camryn at Southbridge blends comfort, connection, and room to grow. Step through the covered porch into a welcoming foyer that opens to a bright, open-concept main level, where the kitchen—with its large center island and walk-in pantry—flows seamlessly into the dining and great room. Outdoor living space off the great room adds a perfect spot for fresh air and evenings outside. Upstairs, retreat to a private primary suite with optional tray ceilings, a walk-in shower, and a walk-in closet. Two secondary bedrooms also feature walk-in closets, while the loft offers bonus space for play, work, or downtime. You’ll also find a convenient upstairs laundry with an optional sink, making daily routines a little smoother.
Property Summary
| Property Type: | Residential | Property Subtype : | Townhouse |
| Year Built : | 2025 | Construction Type : | Site Built |
| Lot Size : | 0.053 Acres | Living Area : | 2,159 sqft |
Property Features
- Garage
- Attic Stairs Pulldown
- Kitchen Island
- Open Floorplan
- Walk-In Closet(s)
- Walk-In Pantry
- Insulated Window(s)
Appliances
- Dishwasher
- Electric Oven
- Electric Range
- Microwave
More Information
- Construction : Brick Partial, Fiber Cement
- Roof : Shingle
- Parking : Attached Garage
- Heating : Forced Air
- Cooling : Central Air
- Water Source : City
- Road : Dedicated to Public Use Pending Acceptance
Based on information submitted to the MLS GRID as of 09-13-2025 09:34:04 UTC All data is obtained from various sources and may not have been verified by broker or MLS GRID. Supplied Open House Information is subject to change without notice. All information should be independently reviewed and verified for accuracy. Properties may or may not be listed by the office/agent presenting the information.
