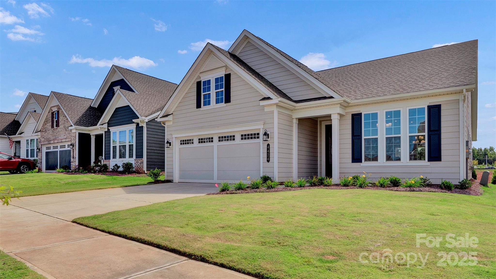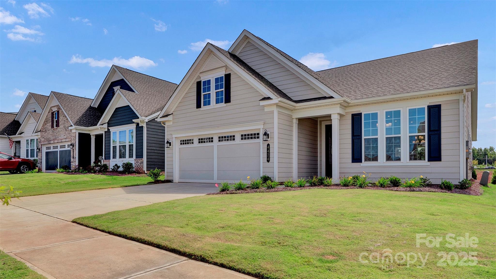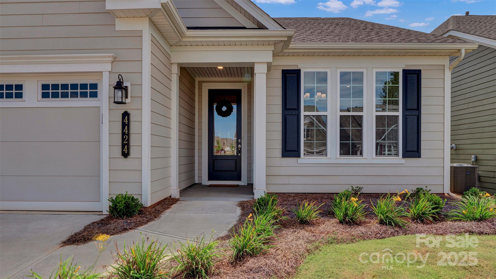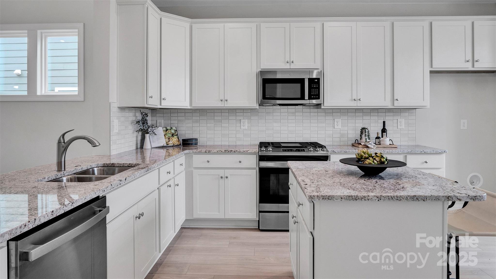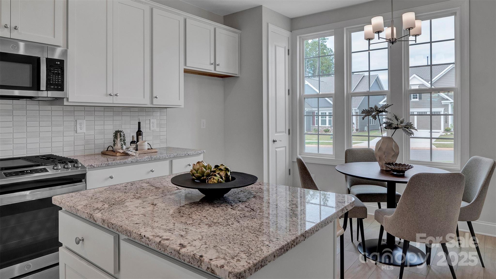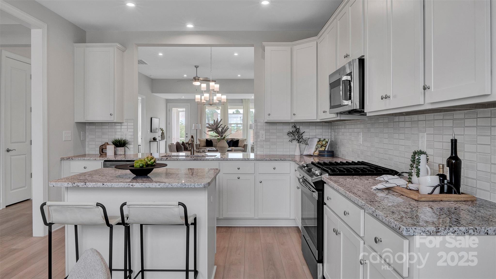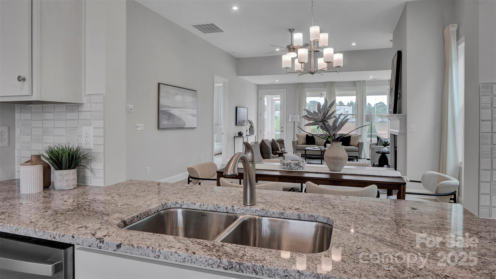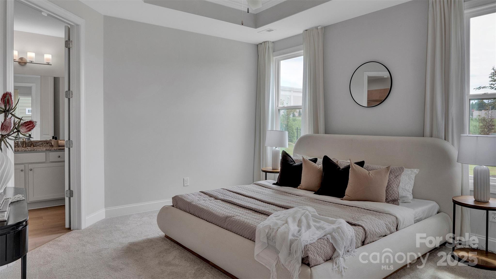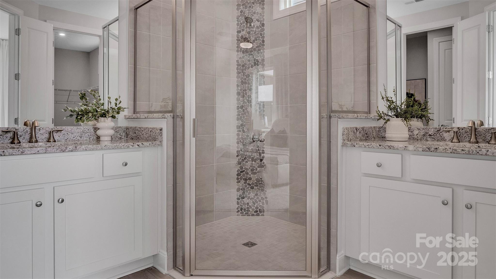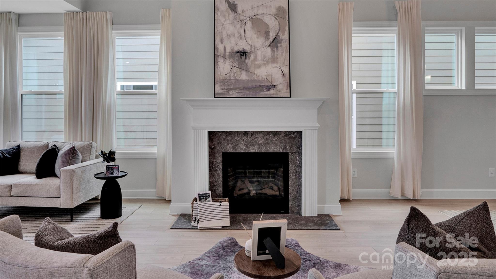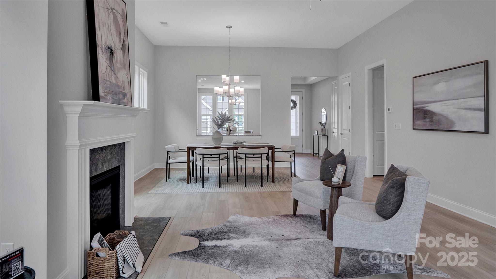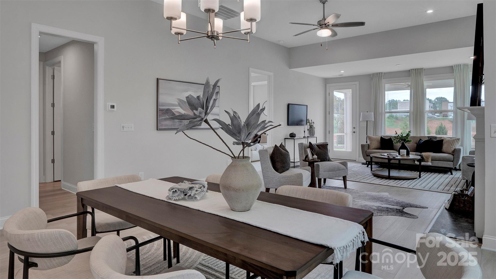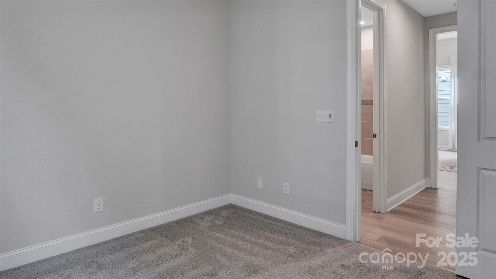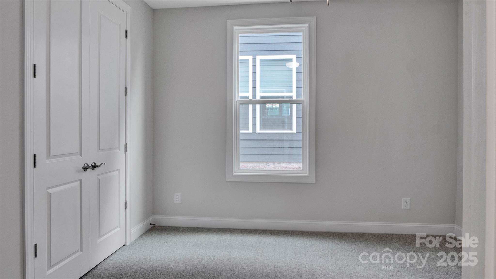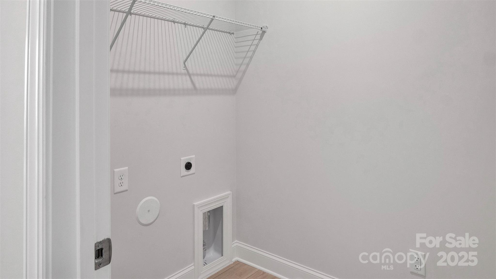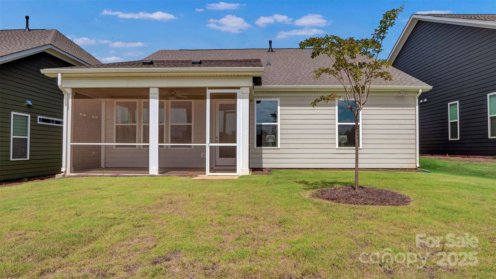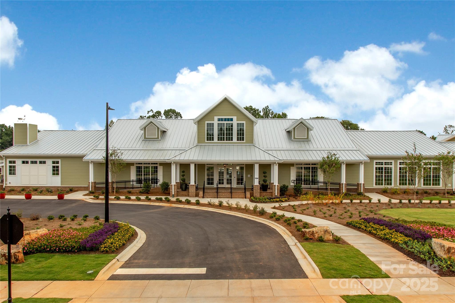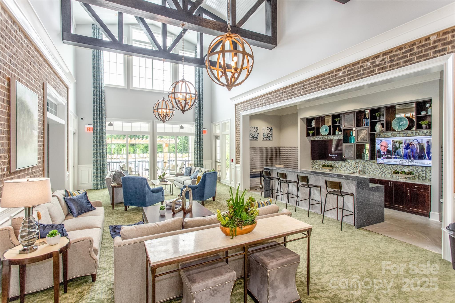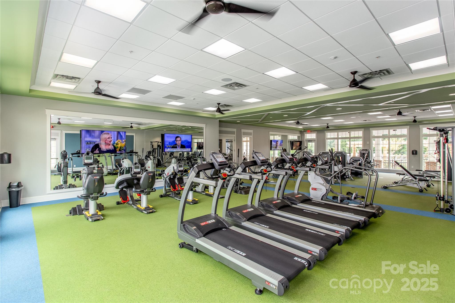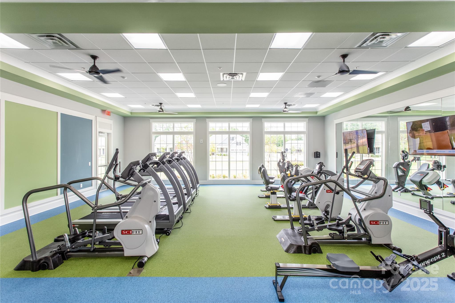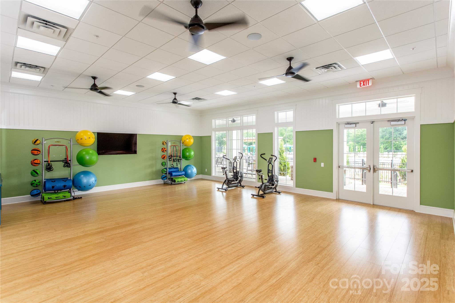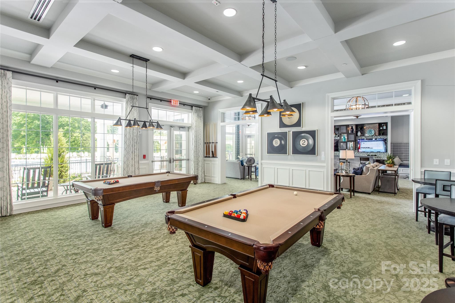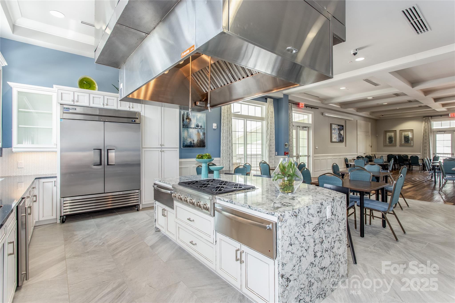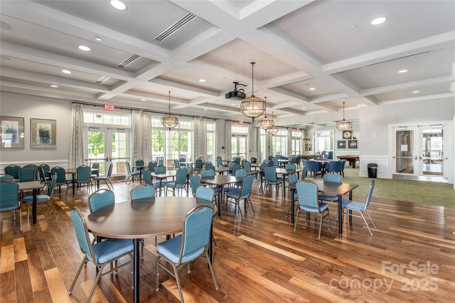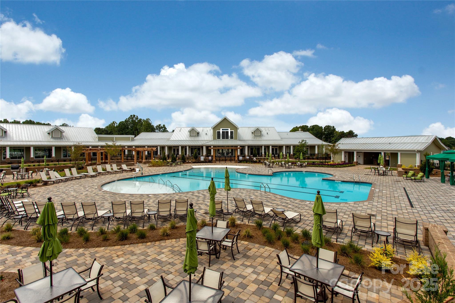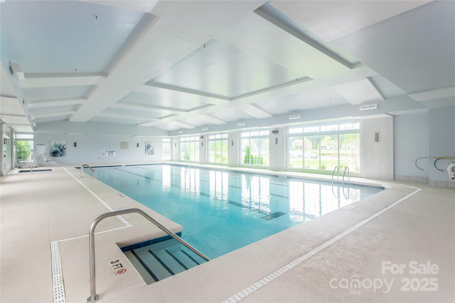4424 Moxie Way
4424 Moxie Way
Charlotte, NC 28215- Bedrooms: 2
- Bathrooms: 2
- Lot Size: 0.145 Acres
Description
**New Construction** Step into the Ashford, a home that’s been thoughtfully designed to feel both luxurious and perfectly priced. It's more than a house—it's a place where every detail shines and every moment feels special. The heart of this home is a truly stunning kitchen. Imagine cooking on gorgeous Andino White granite countertops, with a beautiful tile backsplash and top-of-the-line stainless steel appliances including a slide-in gas range, microwave, and quiet hybrid dishwasher. The high-end cabinetry, complete with a convenient roll-out wastebasket, makes cooking and entertaining a joy. From the moment you walk in, you'll be greeted by the warmth of luxury vinyl plank flooring that stretches through appointed areas. Cozy up by the elegant gas fireplace on a chilly evening, or enjoy your morning coffee in the bright, inviting sunroom. This home is built for real life. The garage has been extended by four feet for extra space, and there's light attic storage above to keep things organized. The laundry room is prepped with a rough-in for a laundry tub, making chores a breeze. For outdoor living, the extended screened porch is the perfect spot to relax and unwind, offering a peaceful retreat from the world.
Property Summary
| Property Type: | Residential | Property Subtype : | Single Family Residence |
| Year Built : | 2024 | Construction Type : | Site Built |
| Lot Size : | 0.145 Acres | Living Area : | 1,586 sqft |
Property Features
- Garage
- Attic Stairs Pulldown
- Cable Prewire
- Entrance Foyer
- Kitchen Island
- Open Floorplan
- Pantry
- Walk-In Closet(s)
- Insulated Window(s)
- Fireplace
- Covered Patio
- Screened Patio
Appliances
- Dishwasher
- Disposal
- Gas Range
- Microwave
- Self Cleaning Oven
- Tankless Water Heater
More Information
- Construction : Fiber Cement
- Roof : Shingle
- Parking : Driveway, Attached Garage, Garage Door Opener, Garage Faces Front, Keypad Entry
- Heating : Central, Electric, Forced Air
- Cooling : Ceiling Fan(s), Central Air, Electric
- Water Source : City
- Road : Publicly Maintained Road
- Listing Terms : Cash, Conventional, VA Loan
Based on information submitted to the MLS GRID as of 09-13-2025 04:46:04 UTC All data is obtained from various sources and may not have been verified by broker or MLS GRID. Supplied Open House Information is subject to change without notice. All information should be independently reviewed and verified for accuracy. Properties may or may not be listed by the office/agent presenting the information.
