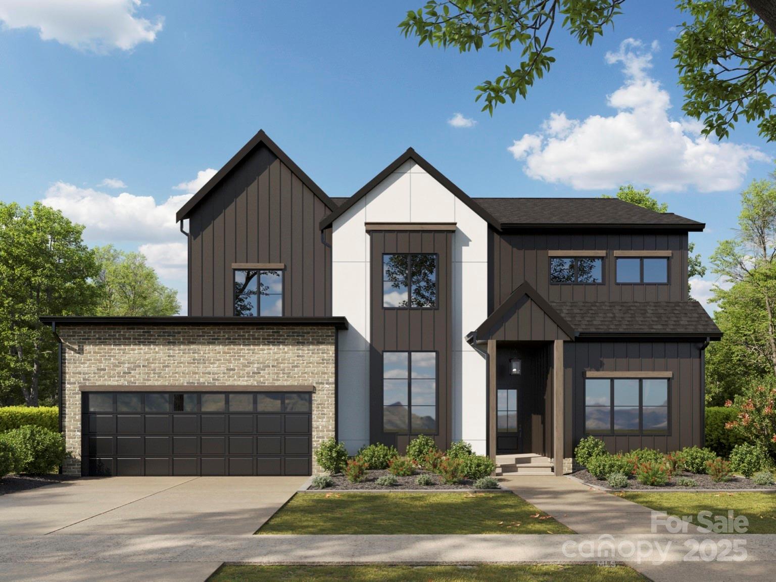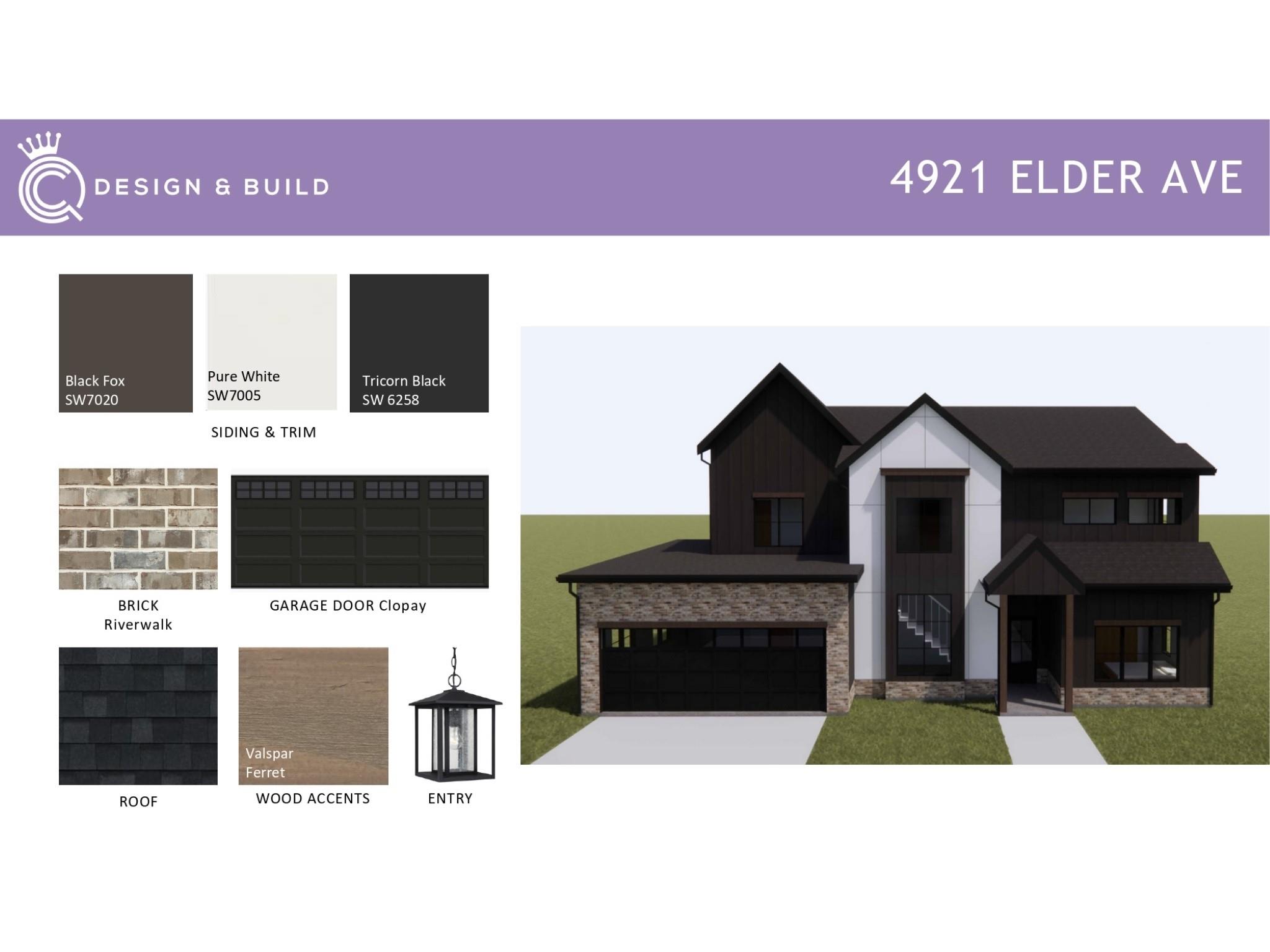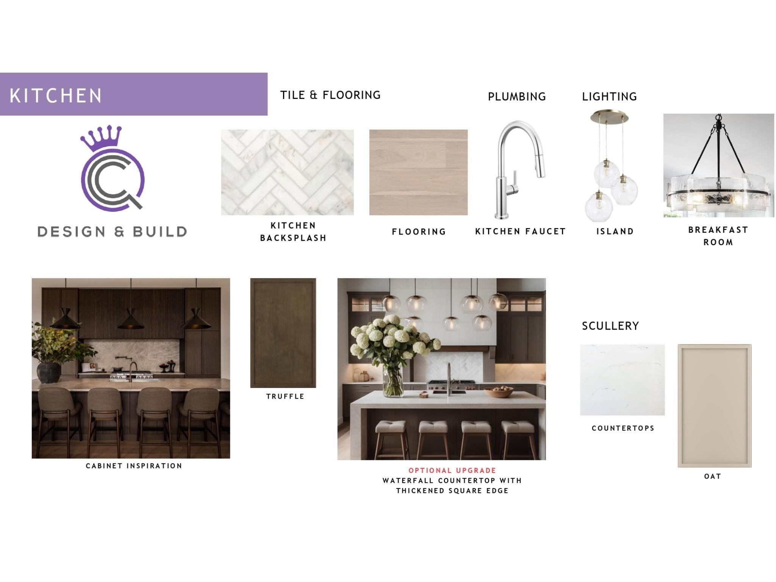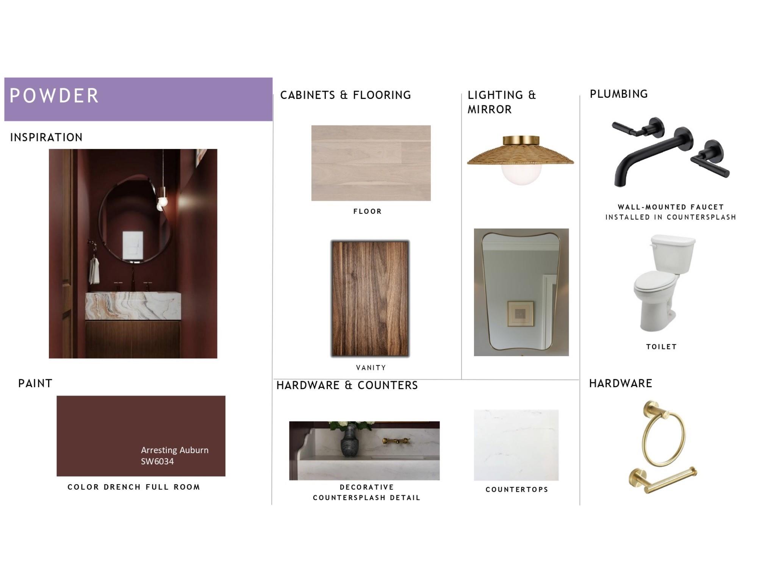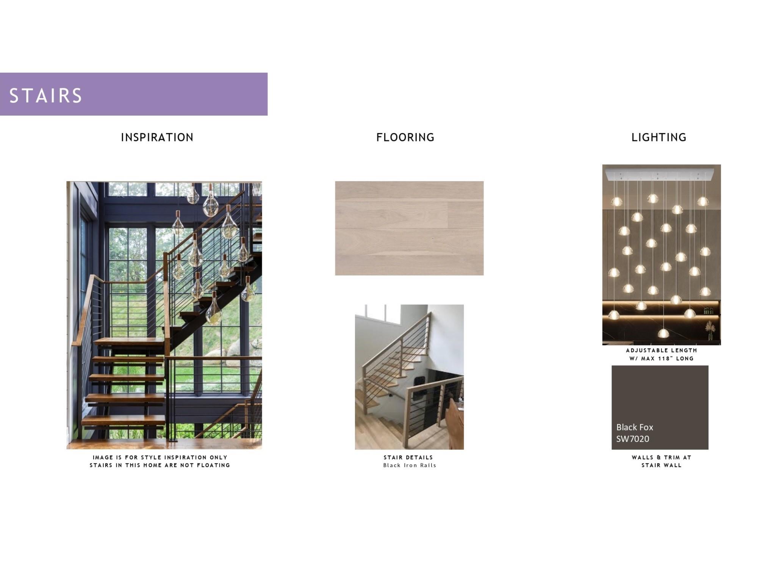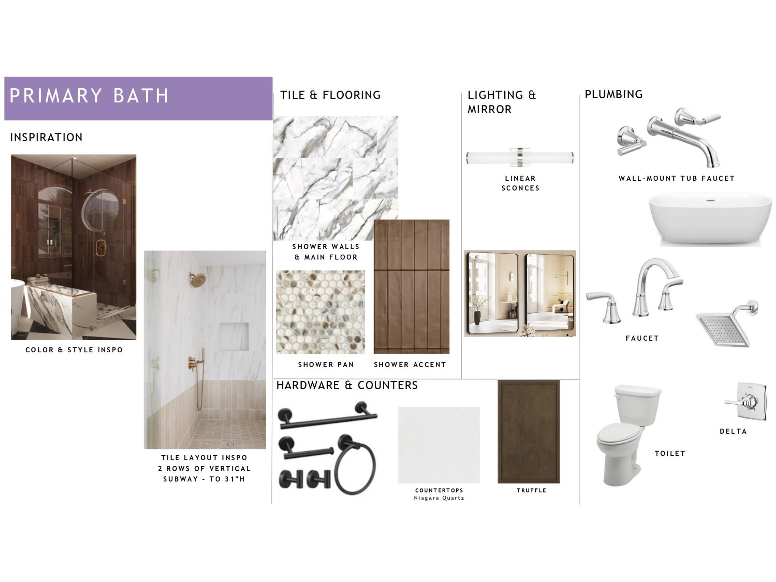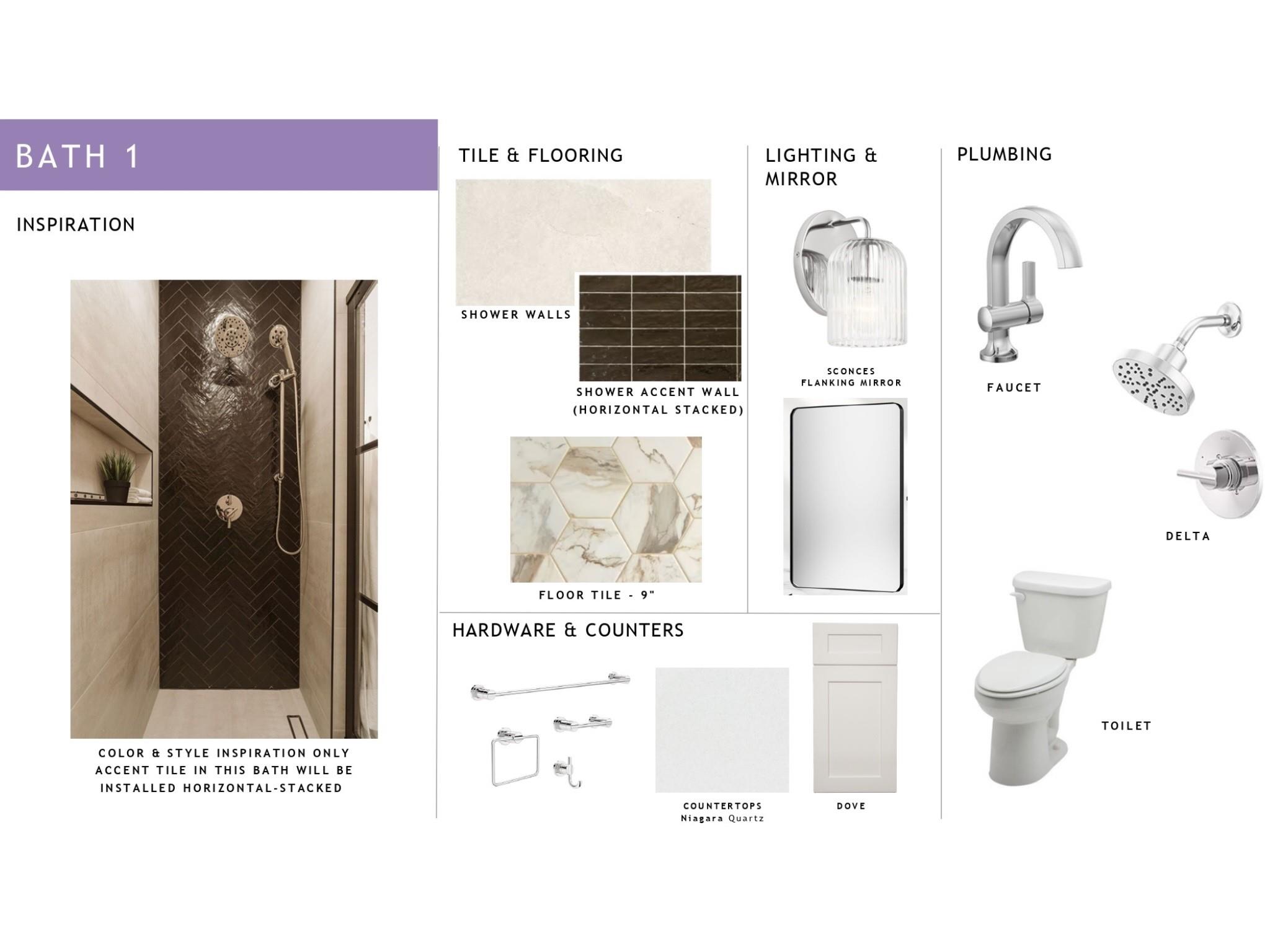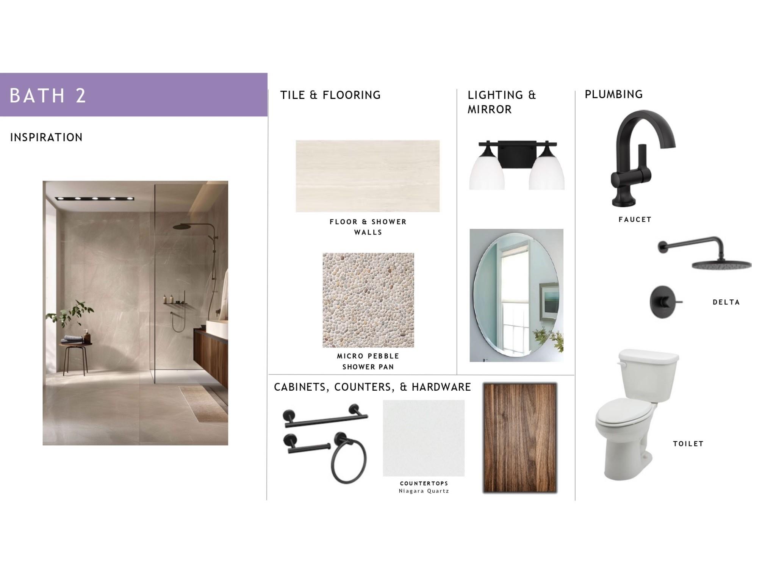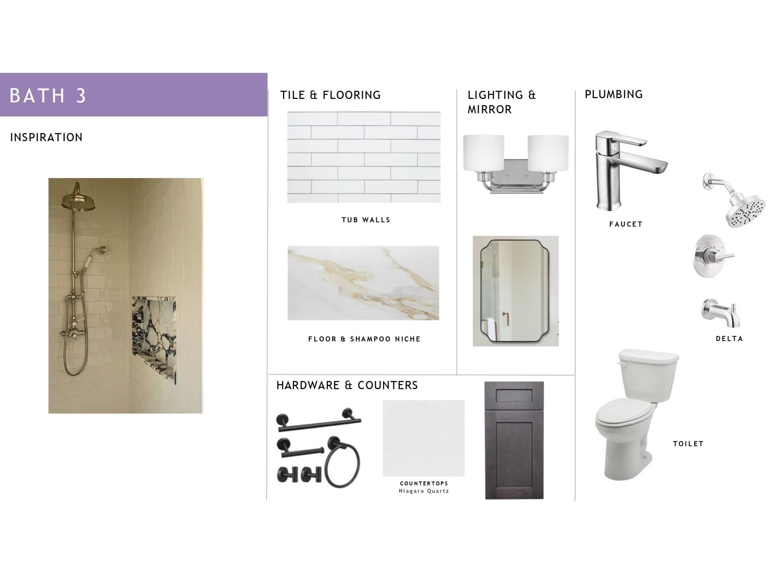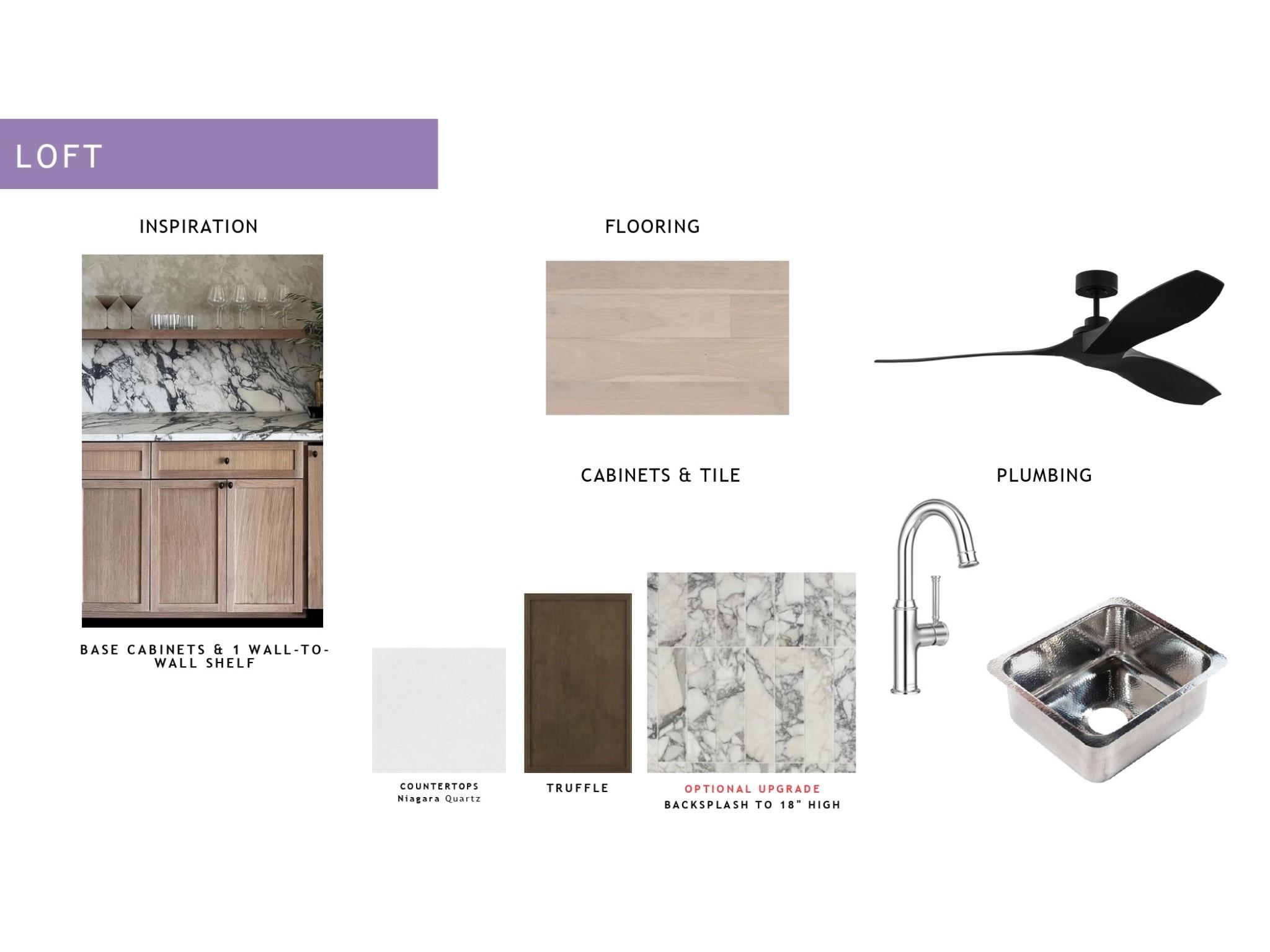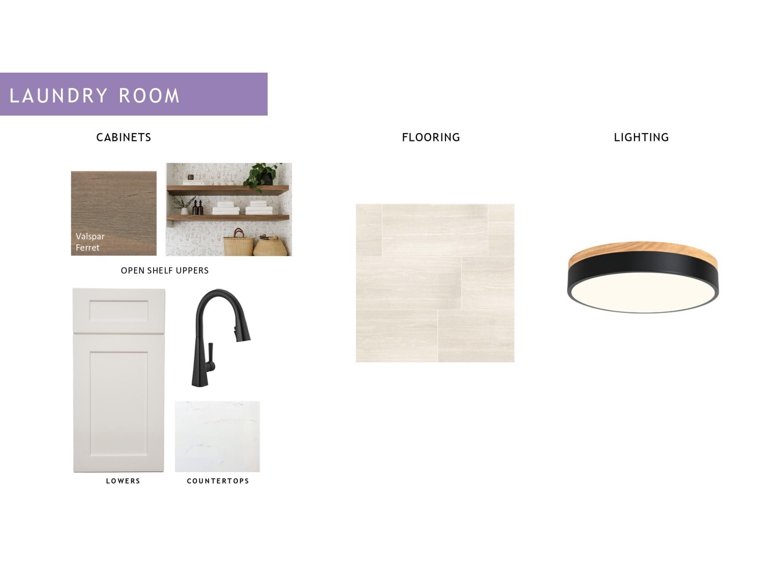4921 Elder Avenue
4921 Elder Avenue
Charlotte, NC 28205- Bedrooms: 5
- Bathrooms: 5
- Lot Size: 0.3 Acres
Description
Welcome to your next chapter—where modern design, thoughtful craftsmanship, and everyday comfort come together in perfect balance. This newly completed 5-bedroom, 4.5-bath home spans approximately 3,500 square feet of curated living space, offering a seamless blend of clean lines, warm finishes, and functional elegance. Every room reflects elevated attention to detail—from the wide-plank hardwood floors and custom millwork to the bold designer lighting and hand-selected tile. The heart of the home is the show-stopping chef’s kitchen, featuring bespoke cabinetry, quartz countertops, a striking full-height backsplash, and an oversized island designed for both prep and gathering. A walk-in pantry and professional-grade appliances complete the space. Just off the kitchen, the open-concept living and dining areas flow effortlessly, anchored by statement lighting and large windows that fill the home with natural light. A private main-level guest suite adds convenience and flexibility, ideal for long-term guests or multigenerational living. Upstairs, the expansive primary suite serves as a true sanctuary with its spa-inspired bath, soaking tub, walk-in shower, and custom walk-in closet. Three additional bedrooms—surround a large bonus room perfect for work, play, or relaxation. Step outside to enjoy the covered rear porch and spacious backyard, ready for entertaining or quiet evenings under the stars. With its ideal location in sought-after Oakhurst, just minutes from Plaza Midwood and Uptown, this home sets a new standard for modern living in one of Charlotte’s most vibrant communities
Property Summary
| Property Type: | Residential | Property Subtype : | Single Family Residence |
| Year Built : | 2026 | Construction Type : | Site Built |
| Lot Size : | 0.3 Acres | Living Area : | 3,477 sqft |
Property Features
- Infill Lot
- Garage
- Fireplace
- Covered Patio
- Front Porch
- Rear Porch
Appliances
- Dishwasher
- Gas Range
- Ice Maker
- Microwave
- Tankless Water Heater
More Information
- Construction : Brick Partial, Fiber Cement
- Roof : Shingle
- Parking : Driveway, Attached Garage, On Street
- Heating : Central
- Cooling : Central Air
- Water Source : City
- Road : Publicly Maintained Road
- Listing Terms : Cash, Conventional
Based on information submitted to the MLS GRID as of 09-13-2025 04:59:05 UTC All data is obtained from various sources and may not have been verified by broker or MLS GRID. Supplied Open House Information is subject to change without notice. All information should be independently reviewed and verified for accuracy. Properties may or may not be listed by the office/agent presenting the information.
