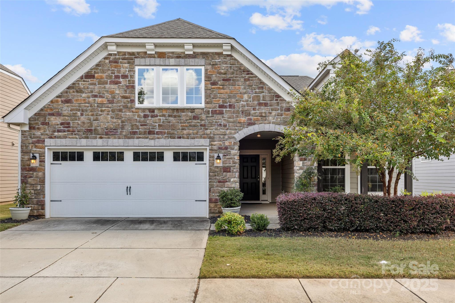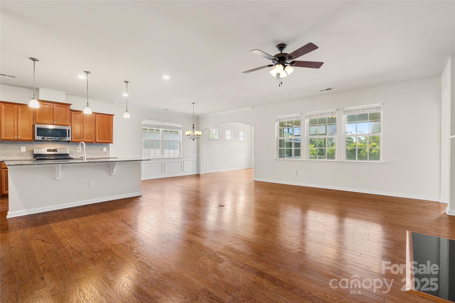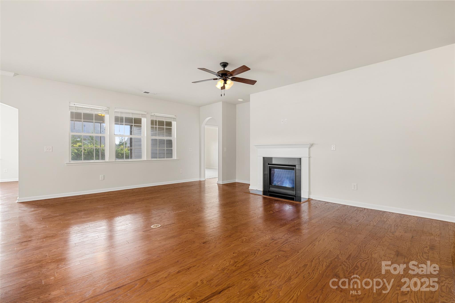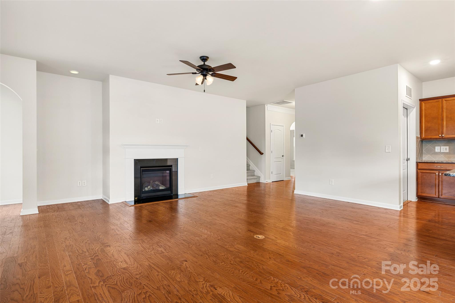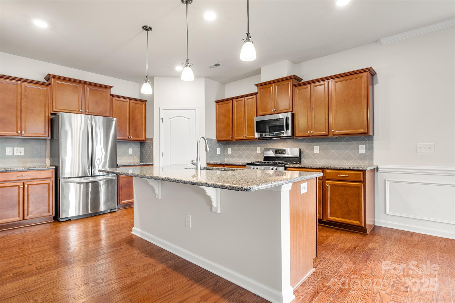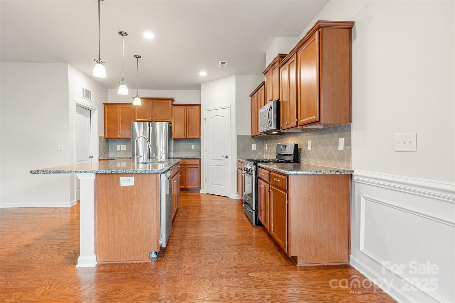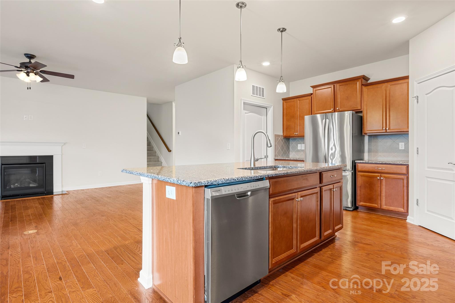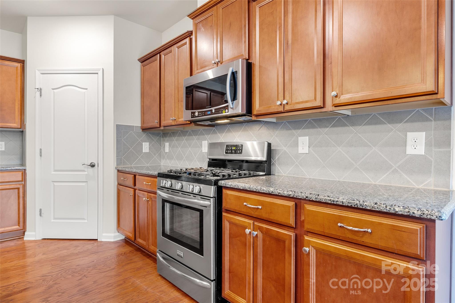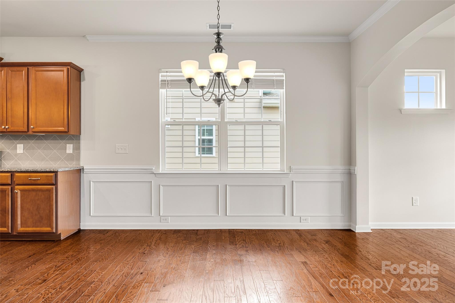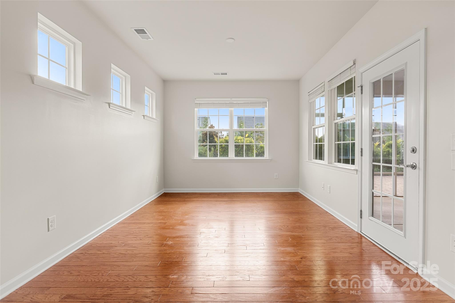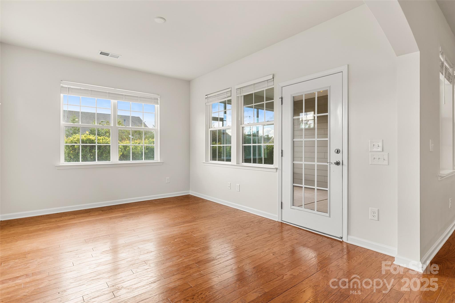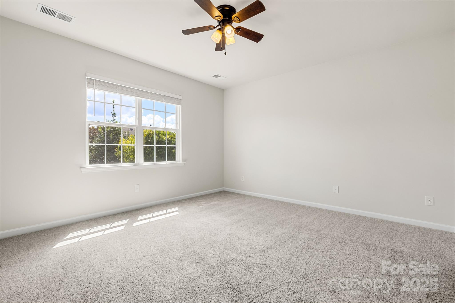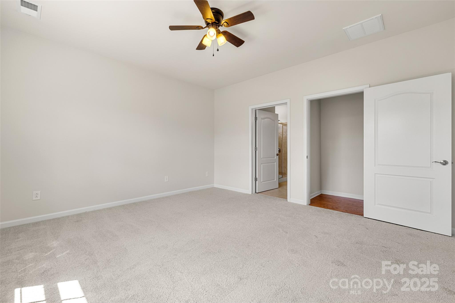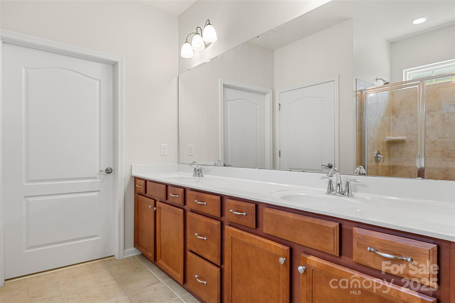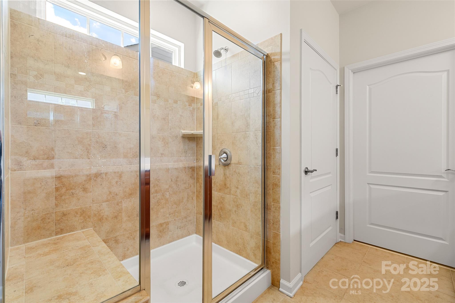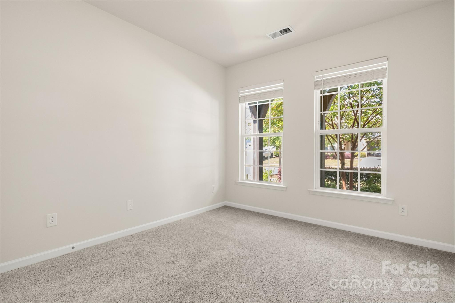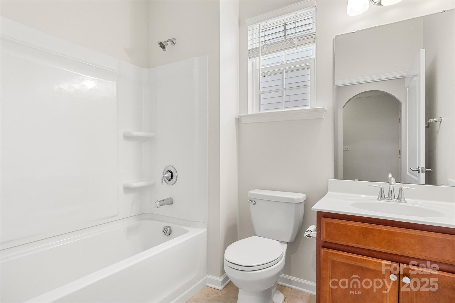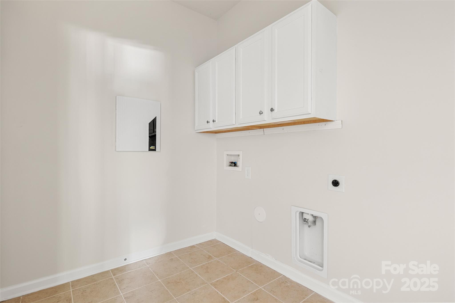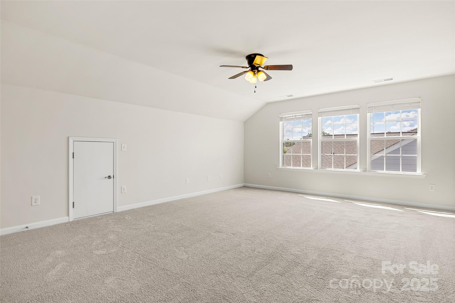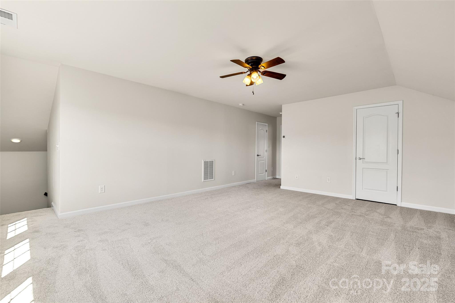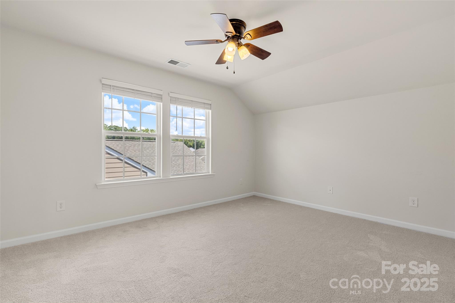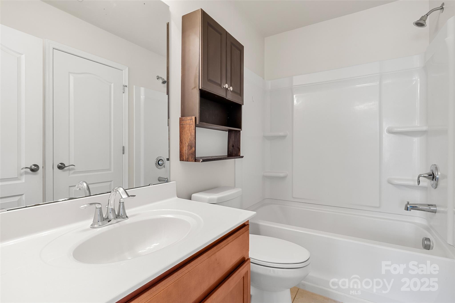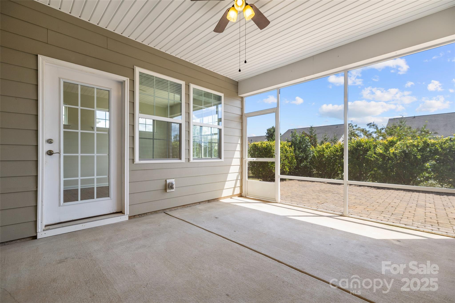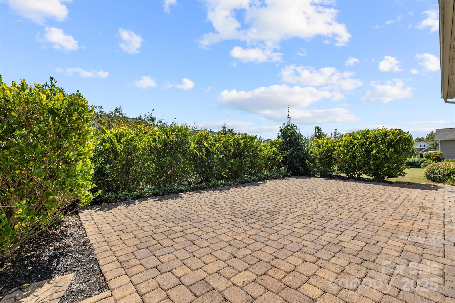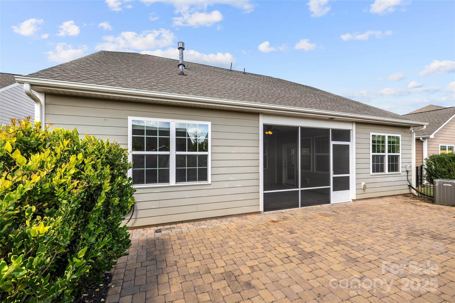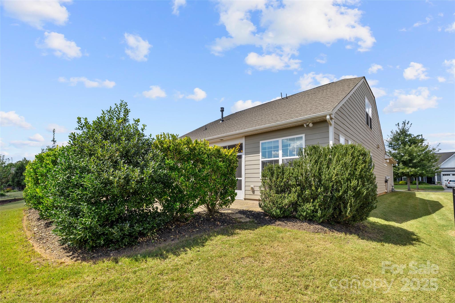5022 Redwood Grove Trail
5022 Redwood Grove Trail
Lancaster, SC 29720- Bedrooms: 3
- Bathrooms: 3
- Lot Size: 0.17 Acres
Description
Welcome to Tree Tops where sophisticated charm meets resort-style living! This well-appointed home greets you with glowing hardwood floors throughout the main level’s open floor plan. The living room is anchored by a gas fireplace. The open kitchen boasts SS appliances, a corner pantry and a large island with bar seating to prepare meals while entertaining guests. Just off the kitchen lies the dining room with wainscotting walls. The adjacent sunroom leads to the covered, screened in porch–the ideal space to relax and enjoy evening cocktails with a book or friends. Situated for a private, comfortable retreat, the large primary bedroom is paired with a huge walk-in closet and an en suite with tiled flooring, dual vanities and a walk-in shower. The main level is made complete with a guest bed and bath at the front of the home. But the space doesn’t end there! This home comes equipped with an upstairs loft, bedroom and bath for additional guests and entertaining. Living in Tree Tops is like a permanent vacation! The community offers an array of resort-style amenities, including a clubhouse, heated outdoor pool, fitness center, amphitheater, tennis and pickleball courts, a dog park, and scenic walking trails. Residents also have access to a private lake with a dock and paddle sport launch.
Property Summary
| Property Type: | Residential | Property Subtype : | Single Family Residence |
| Year Built : | 2017 | Construction Type : | Site Built |
| Lot Size : | 0.17 Acres | Living Area : | 2,534 sqft |
Appliances
- Dishwasher
- Disposal
- Gas Range
- Microwave
- Refrigerator
More Information
- Construction : Hardboard Siding, Stone Veneer
- Parking : Driveway, Attached Garage
- Heating : Central
- Cooling : Ceiling Fan(s), Central Air
- Water Source : Public
- Road : Private Maintained Road
- Listing Terms : Cash, Conventional, FHA, VA Loan
Based on information submitted to the MLS GRID as of 09-12-2025 20:45:05 UTC All data is obtained from various sources and may not have been verified by broker or MLS GRID. Supplied Open House Information is subject to change without notice. All information should be independently reviewed and verified for accuracy. Properties may or may not be listed by the office/agent presenting the information.
