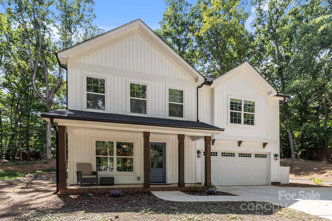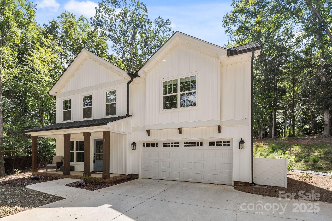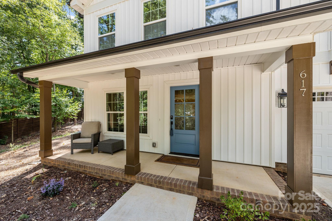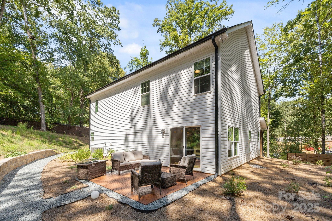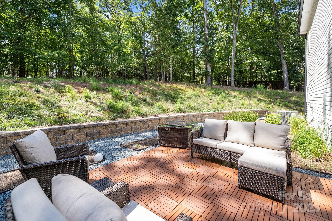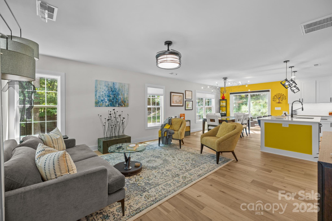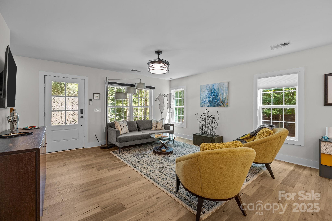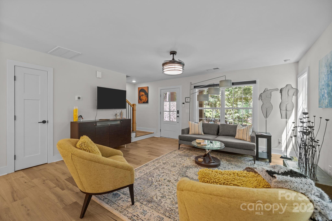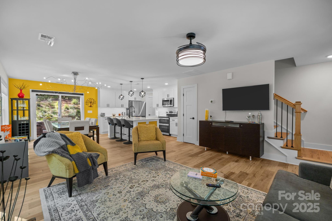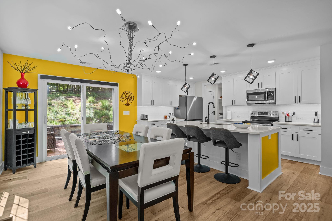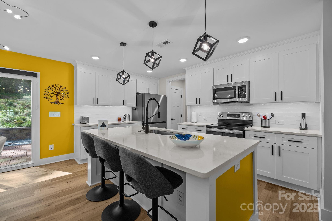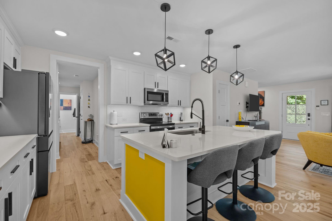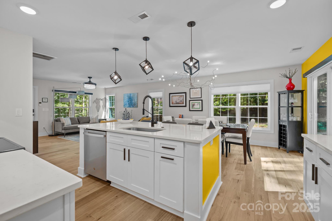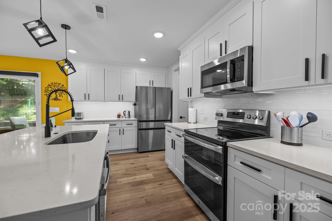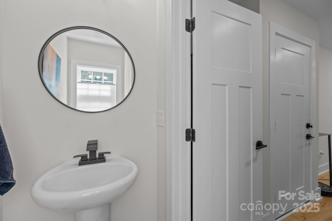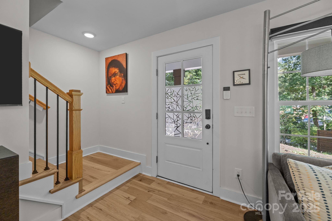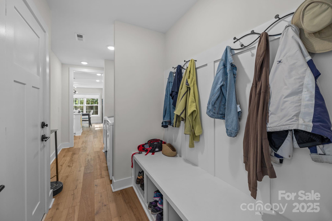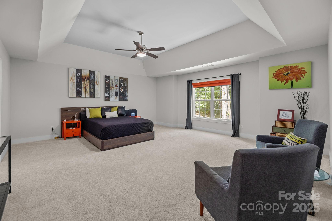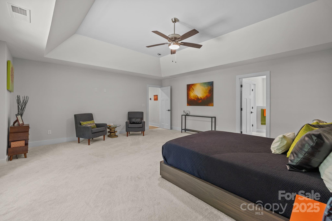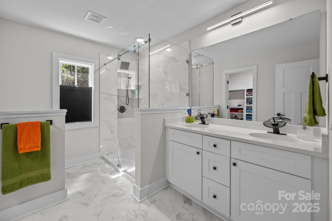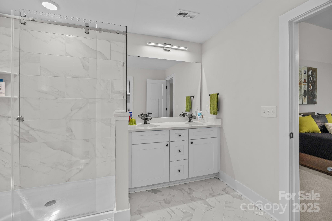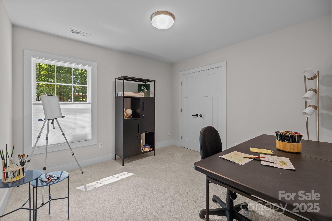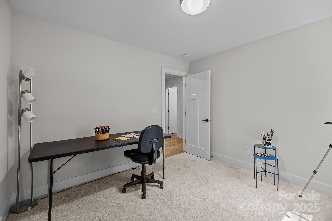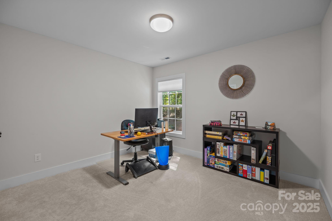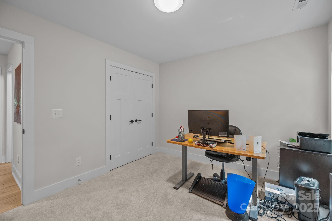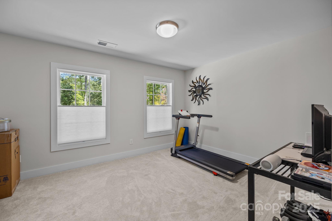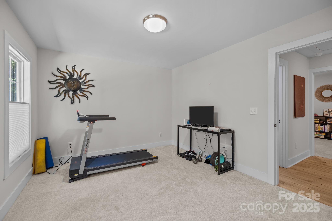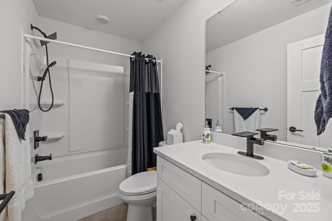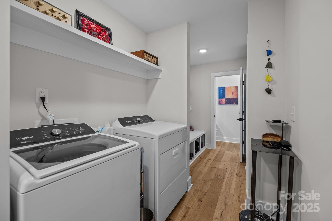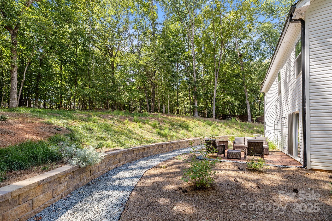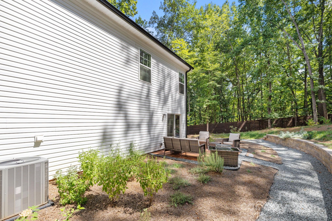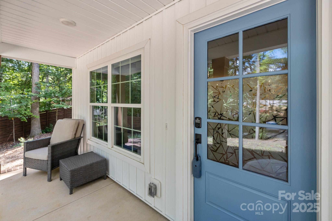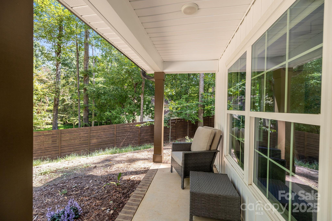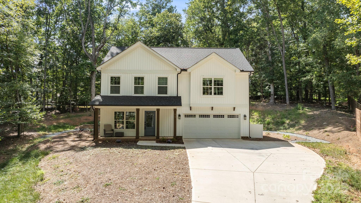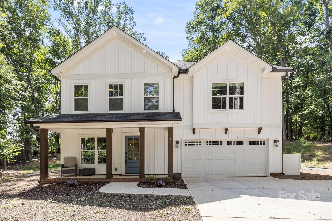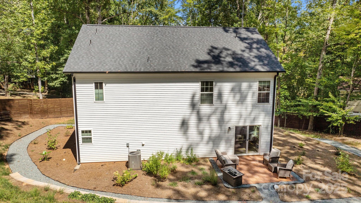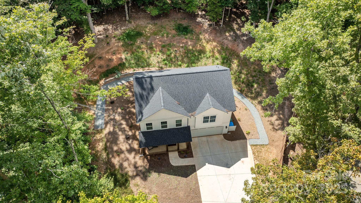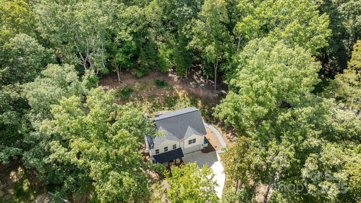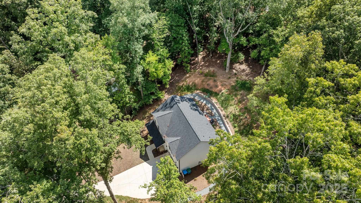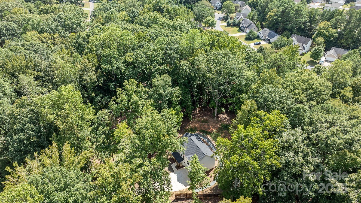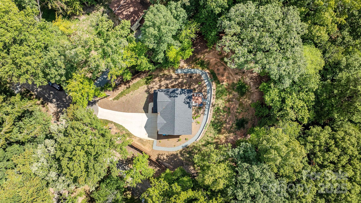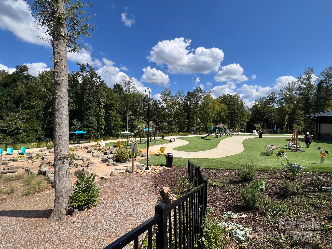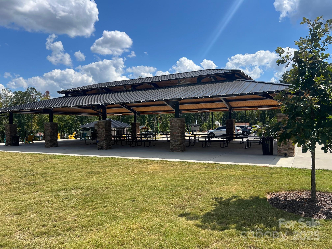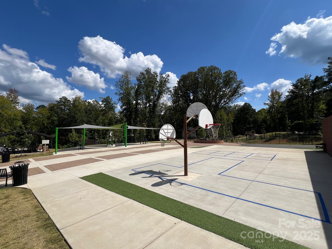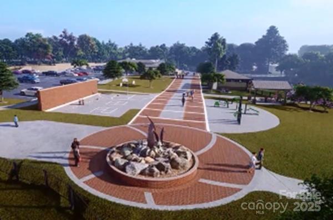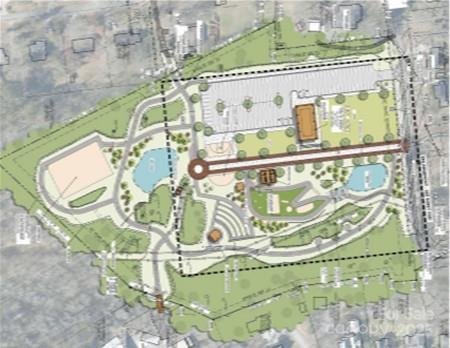617 Teresa Circle
617 Teresa Circle
Waxhaw, NC 28173- Bedrooms: 4
- Bathrooms: 3
- Lot Size: 0.437 Acres
Description
Walk to vibrant Historic Downtown Waxhaw and enjoy restaurants, shops, coffee houses, pubs, etc. Nestled on a private cul-de-sac lot w/mature tree. A short walk without leaving the community to the beautiful Waxhaw Park. Home features: Custom Cabinets w/Soft-close doors/drawers. Quartz Countertops, Stainless Appliances, Decorative Backsplash, Under-Cab LED lighting, Double Ovens, Large Pantry w/Solid Shelving. Wide Hardwoods Throughout Main Level + Upper Hallway. Wood Stair Treads, Mud Room w/Built-in Drop-Zone/Cubbies. Solid Shelving Closets. Huge Primary Suite w/High Ceiling. Spacious Primary Bath w/Designer Tile & Frameless Glass Shower Enclosure. Tall Dual Sink Vanity w/Quartz Top, Large Walk-in Closet. Spacious Secondary Bedrooms. Main Level Half-Bath. Large Rear Patio. Finished, painted & insulated 2-Car Garage, Covered Porch, Expanded Concrete Driveway. Owner Interior Updates Include: Top-Down/Bottom- Up Blinds and Shades for all windows, Motorized Shades on the Large Living Room Windows. New Door and Cabinet Hardware Throughout(handles, hinges, & locks). Electronic Deadbolt Front Door. SimpliSafe Security System. Programmable Thermostat with Remote Sensor(Upstairs). Light/Fan Fixtures. Plumbing Fixtures (Faucets, Drains Dual Shower Heads. Pull Out Trash Cabinet. Bathroom Hardware. Refrigerator, Washer, & Dryer Included. Owner Exterior Updates Include: Privacy Fence on Both Sides. Retaining Wall and Extensive Gravel Paths. Low/No Maintenance Landscaping Front/Back/Sides(wee blocker, pine straw, ground covers, flowers/shrubs). Patio Tiling. Walk to Great Community Park 3 Blocks Away.
Property Summary
| Property Type: | Residential | Property Subtype : | Single Family Residence |
| Year Built : | 2024 | Construction Type : | Site Built |
| Lot Size : | 0.437 Acres | Living Area : | 1,969 sqft |
Property Features
- Cul-De-Sac
- Private
- Wooded
- Garage
- Built-in Features
- Cable Prewire
- Drop Zone
- Kitchen Island
- Open Floorplan
- Pantry
- Walk-In Closet(s)
- Insulated Window(s)
- Front Porch
- Patio
Appliances
- Convection Oven
- Dishwasher
- Disposal
- Double Oven
- Dryer
- Electric Range
- Electric Water Heater
- Exhaust Fan
- Plumbed For Ice Maker
- Self Cleaning Oven
- Washer
- Washer/Dryer
More Information
- Construction : Vinyl
- Roof : Shingle
- Parking : Driveway, Attached Garage, Garage Faces Front
- Heating : Central, ENERGY STAR Qualified Equipment, Heat Pump
- Cooling : Central Air
- Water Source : County Water
- Road : Publicly Maintained Road
- Listing Terms : Cash, Conventional, FHA, VA Loan
Based on information submitted to the MLS GRID as of 09-12-2025 20:40:04 UTC All data is obtained from various sources and may not have been verified by broker or MLS GRID. Supplied Open House Information is subject to change without notice. All information should be independently reviewed and verified for accuracy. Properties may or may not be listed by the office/agent presenting the information.
