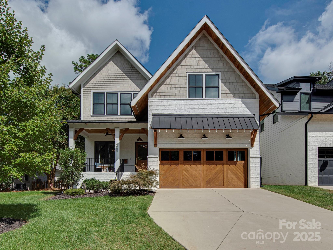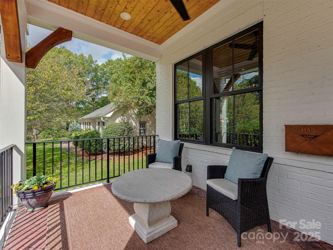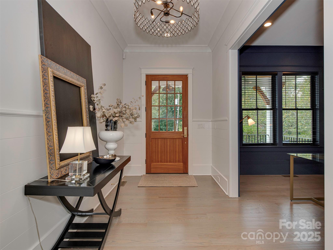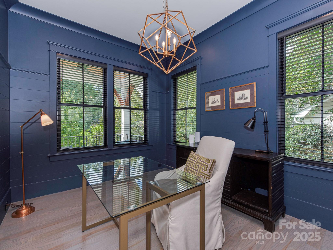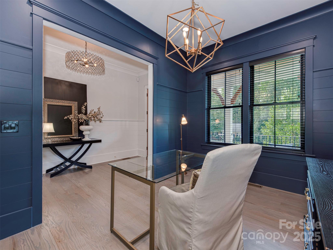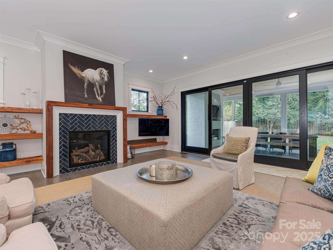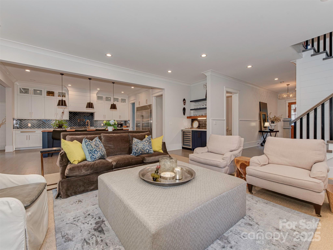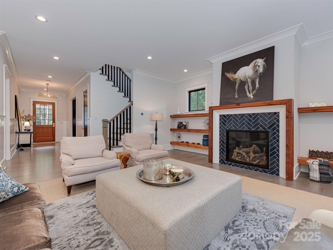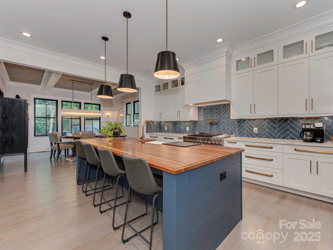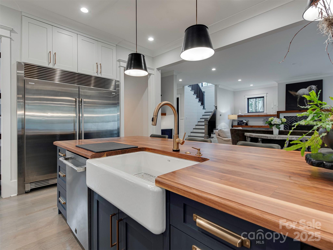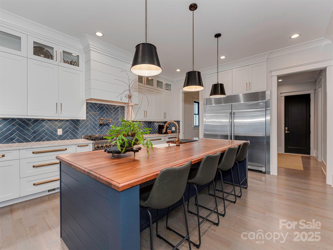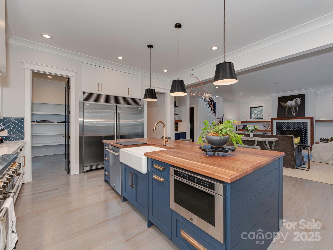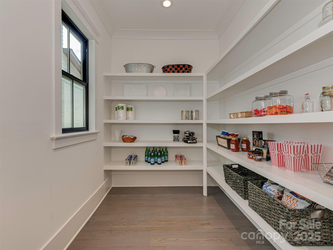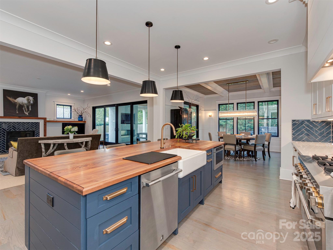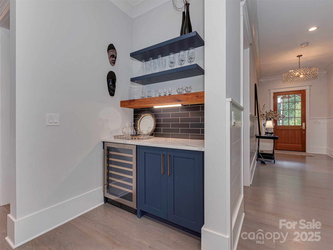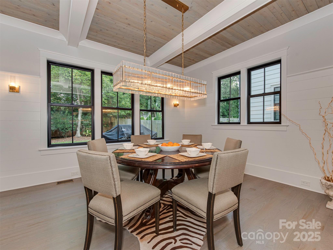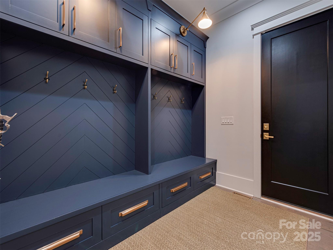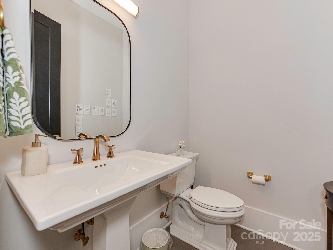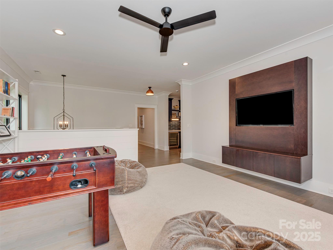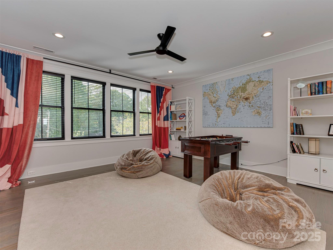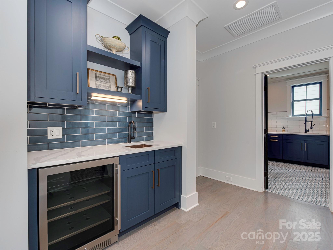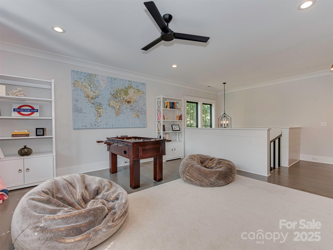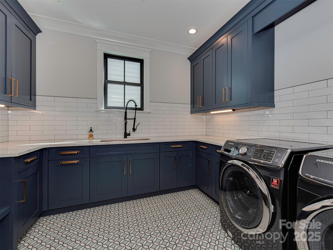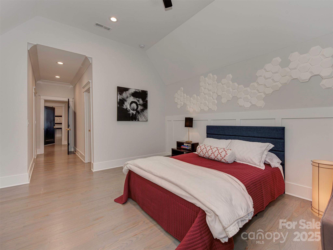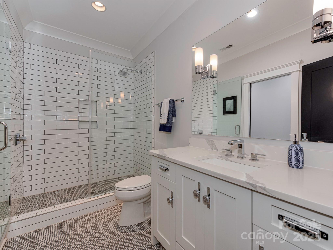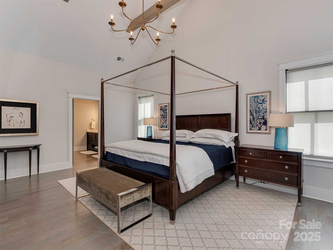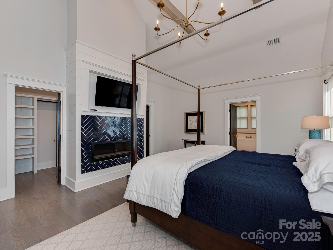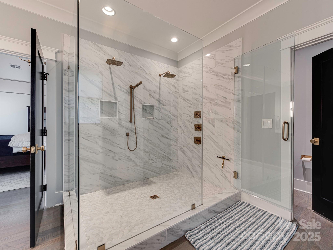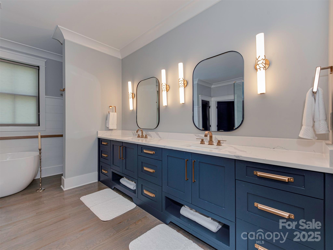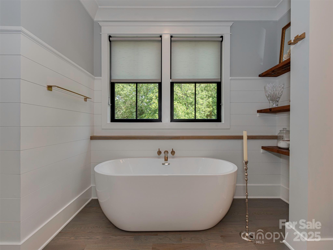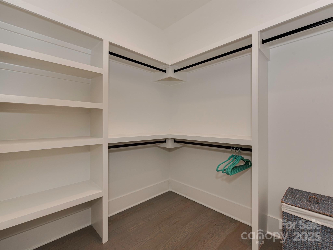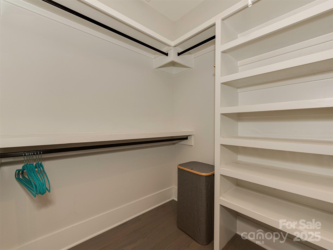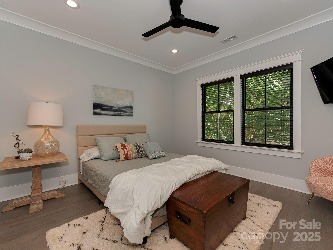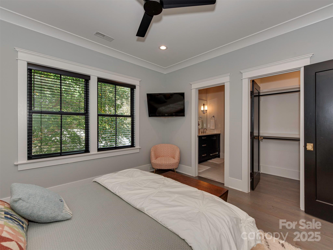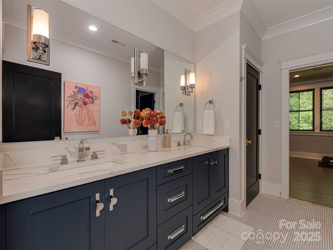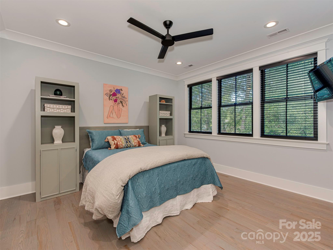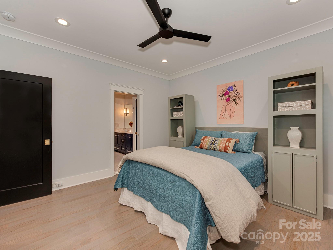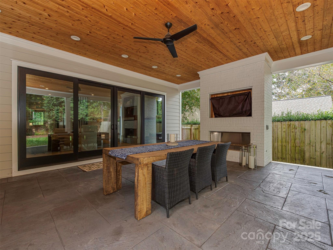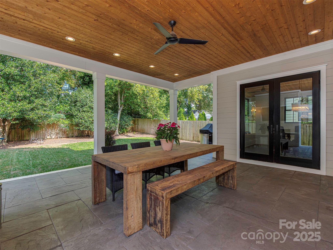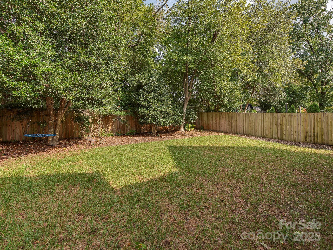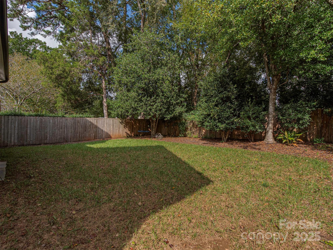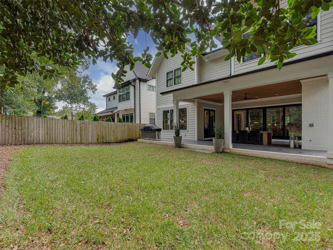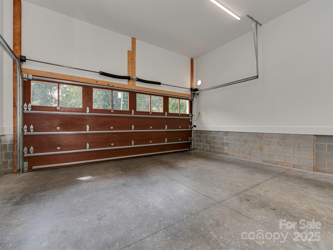4009 Ridgecrest Avenue
4009 Ridgecrest Avenue
Charlotte, NC 28211- Bedrooms: 4
- Bathrooms: 4
- Lot Size: 0.18 Acres
Description
Farmhouse Charm Meets Modern Luxury in Cotswold! Welcome to your storybook home on one of Cotswold’s quietest streets — where modern farmhouse style blends effortlessly with everyday comfort. From the moment you step inside, you’ll notice the thoughtful details: a shiplap-paneled foyer that feels warm and inviting, and a handsome study wrapped in ship-lap paneling that sets the stage for both work and relaxation. The kitchen is the heart of this home — and it’s nothing short of spectacular. Picture a massive warm walnut island where everyone gathers, a JennAir 48-inch range ready for your culinary adventures, and a 60-inch Electrolux refrigerator that makes entertaining a breeze. The living area flows right into the outdoors with cedar-shelved built-ins framing the fireplace, and wide doors opening to a porch built for year-round living — complete with a cozy gas fireplace. Upstairs is your sanctuary. The primary suite boasts a reclaimed wood fireplace, two dreamy walk-in closets, and a spa-inspired bath. Top of the line figures and hardware bring the bling. A guest suite gives visitors their own retreat, while two more bedrooms share a cheerful Jack-and-Jill bath. And for evenings in? The open loft with its built-in snack bar sets the scene for movie marathons, game nights, or curling up with a good book. This isn’t just a house — it’s a place for gathering, celebrating, and enjoying life. A home where every detail makes everyday living feel just a little more special. Built by Bungalow Designs in 2020.
Property Summary
| Property Type: | Residential | Property Subtype : | Single Family Residence |
| Year Built : | 2019 | Construction Type : | Site Built |
| Lot Size : | 0.18 Acres | Living Area : | 4,036 sqft |
Property Features
- Garage
- Attic Stairs Pulldown
- Cable Prewire
- Drop Zone
- Entrance Foyer
- Garden Tub
- Kitchen Island
- Open Floorplan
- Pantry
- Walk-In Closet(s)
- Walk-In Pantry
- Insulated Window(s)
- Fireplace
- Front Porch
- Rear Porch
Appliances
- Bar Fridge
- Dishwasher
- Disposal
- Exhaust Fan
- Exhaust Hood
- Gas Range
- Gas Water Heater
- Ice Maker
- Microwave
- Refrigerator with Ice Maker
- Tankless Water Heater
More Information
- Construction : Brick Full, Fiber Cement
- Roof : Shingle
- Parking : Driveway, Garage Door Opener, Garage Faces Front
- Heating : Central, Forced Air, Heat Pump, Natural Gas
- Cooling : Central Air, Electric
- Water Source : City
- Road : Publicly Maintained Road
- Listing Terms : Cash, Conventional
Based on information submitted to the MLS GRID as of 09-12-2025 20:45:05 UTC All data is obtained from various sources and may not have been verified by broker or MLS GRID. Supplied Open House Information is subject to change without notice. All information should be independently reviewed and verified for accuracy. Properties may or may not be listed by the office/agent presenting the information.
