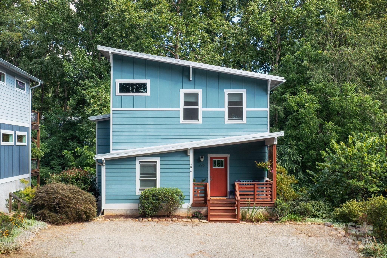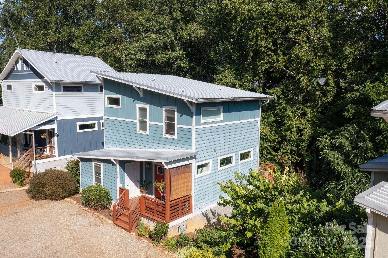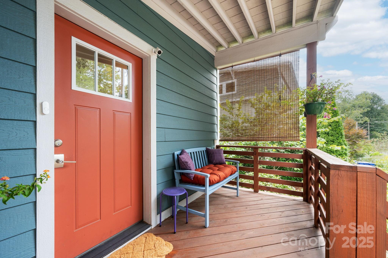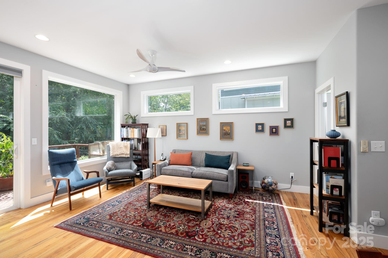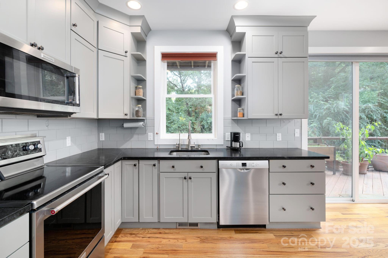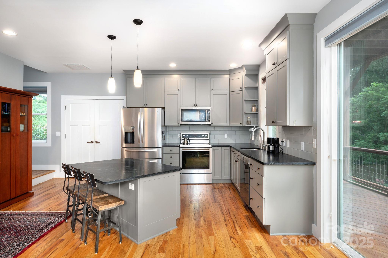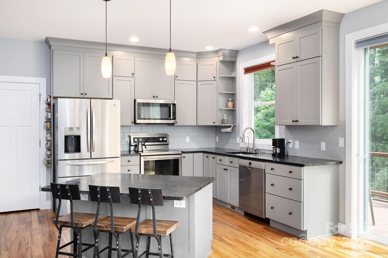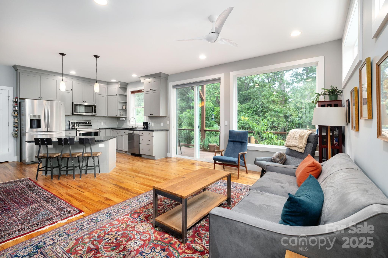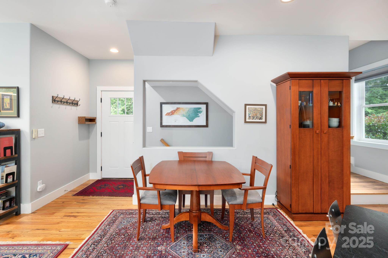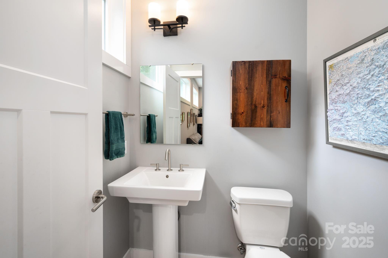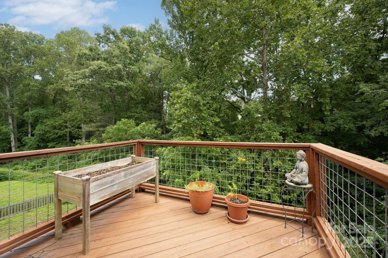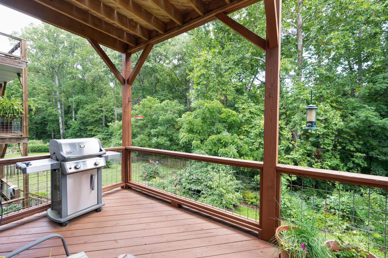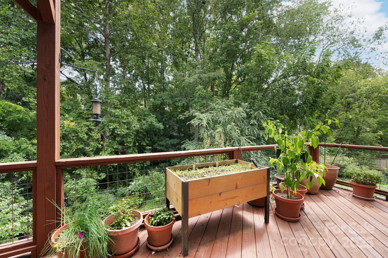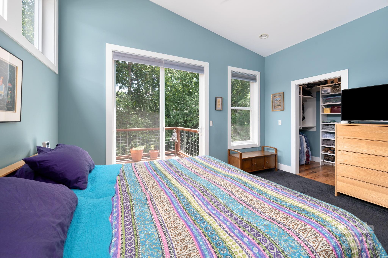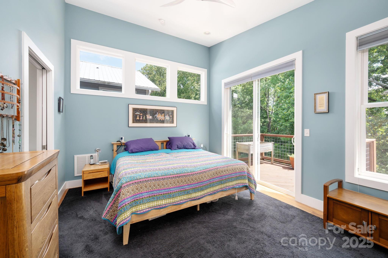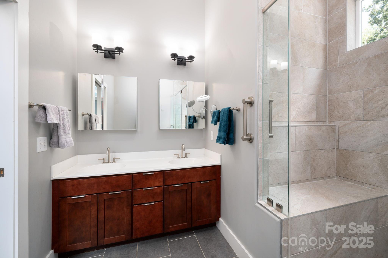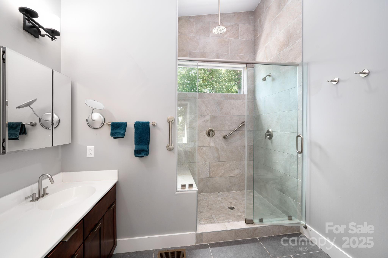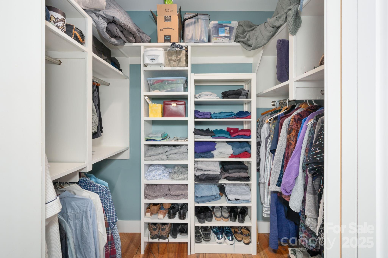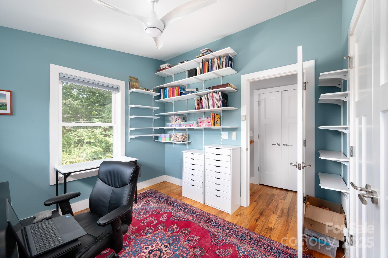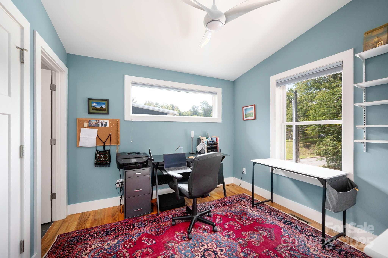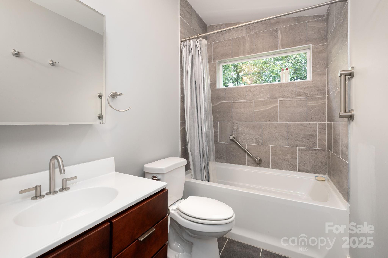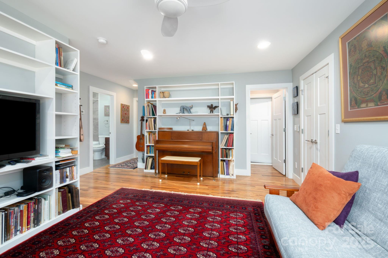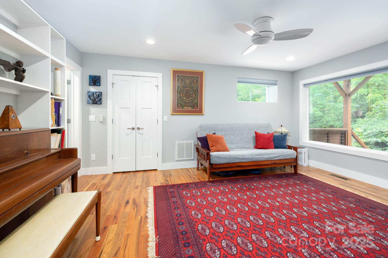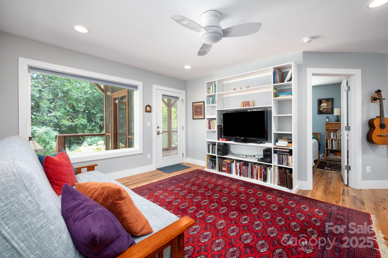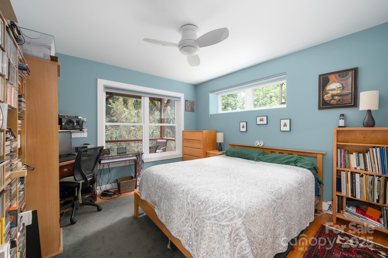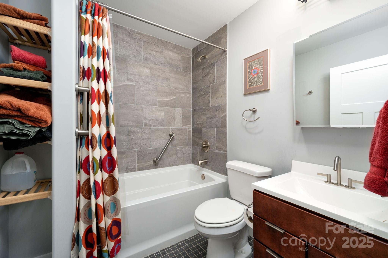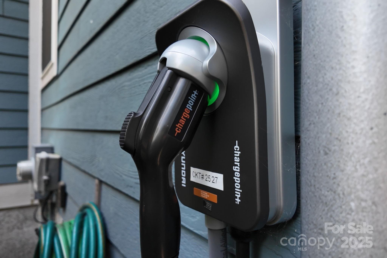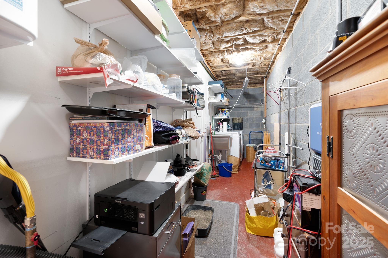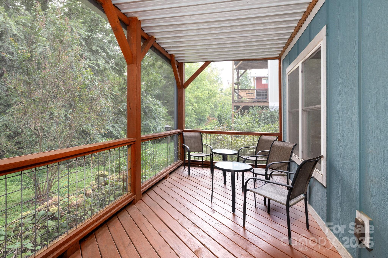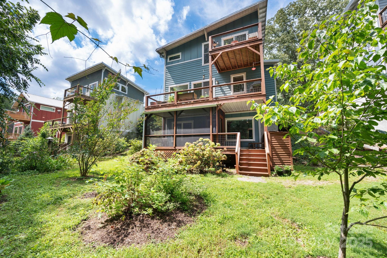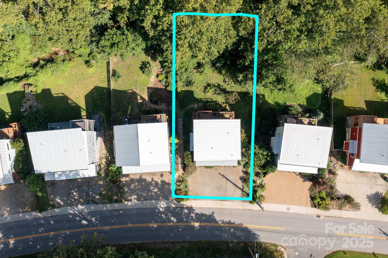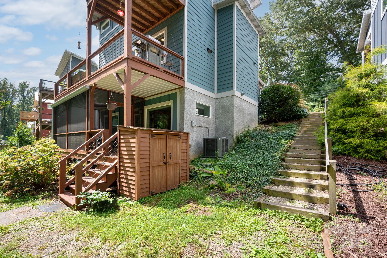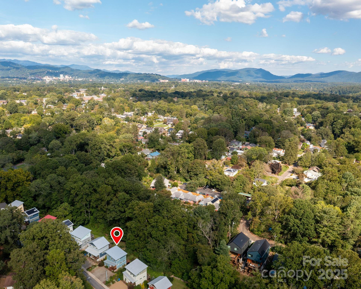226 Sand Hill Road
226 Sand Hill Road
Asheville, NC 28806- Bedrooms: 3
- Bathrooms: 4
- Lot Size: 0.13 Acres
Description
Greenbuilt West Asheville contemporary, with a sidewalk all the way to Haywood rd ! Main level has an open floor plan with lots of windows and light. The kitchen was designed by a Baker with beautiful black sandstone counters and an island that is the perfect height for kneading dough. Custom full height cabinets with crown moldings and a large step-in pantry that also has Laundry hookups. The deck off the kitchen has a covered area for grilling and an uncovered area for light and growing. Upstairs has 2 en suite bedrooms. The primary suite features vaulted ceilings, a large walk-in closet, dual head shower and private deck. The lower level features a second living area, bedroom and full bath. Homestay potential, buyer to confirm. Outside you will find a screened in porch and steps to the back yard. Ample parking for 4 cars and a car charger tucked away on the side. Check the Video! https://listings.outsidein.media/videos/01991fb6-2dfa-728e-9096-b5123f00fc1b
Property Summary
| Property Type: | Residential | Property Subtype : | Single Family Residence |
| Year Built : | 2016 | Construction Type : | Site Built |
| Lot Size : | 0.13 Acres | Living Area : | 1,728 sqft |
Property Features
- Built-in Features
- Kitchen Island
- Open Floorplan
- Pantry
- Split Bedroom
- Storage
- Walk-In Closet(s)
- Walk-In Pantry
- Insulated Window(s)
- Advanced Framing
- Low VOC Coatings
- Balcony
- Covered Patio
- Deck
- Enclosed
- Front Porch
- Screened Patio
Appliances
- Convection Oven
- Dishwasher
- Disposal
- ENERGY STAR Qualified Washer
- ENERGY STAR Qualified Dishwasher
- ENERGY STAR Qualified Dryer
- ENERGY STAR Qualified Refrigerator
- Gas Water Heater
- Tankless Water Heater
- Washer/Dryer
More Information
- Construction : Fiber Cement, Hard Stucco
- Roof : Metal
- Parking : Driveway
- Heating : Electric, ENERGY STAR Qualified Equipment, Fresh Air Ventilation, Heat Pump, Natural Gas, Zoned
- Cooling : Ceiling Fan(s), Central Air
- Water Source : City
- Road : Publicly Maintained Road
- Listing Terms : Cash, Conventional, FHA, VA Loan
Based on information submitted to the MLS GRID as of 09-12-2025 17:55:05 UTC All data is obtained from various sources and may not have been verified by broker or MLS GRID. Supplied Open House Information is subject to change without notice. All information should be independently reviewed and verified for accuracy. Properties may or may not be listed by the office/agent presenting the information.
