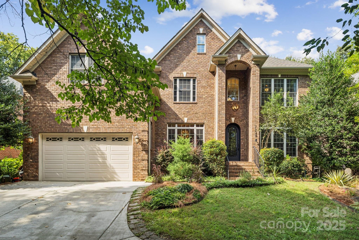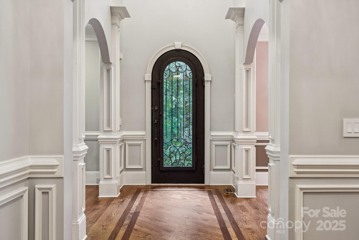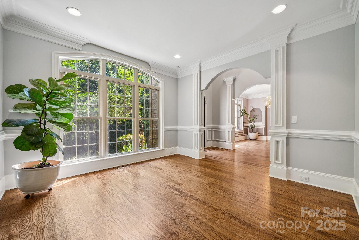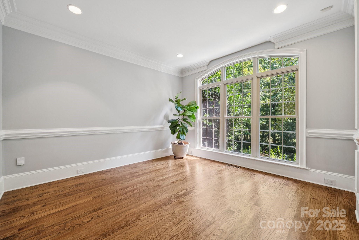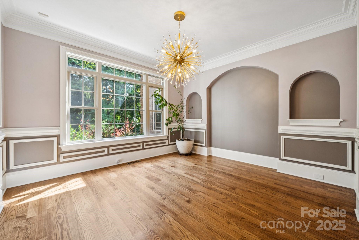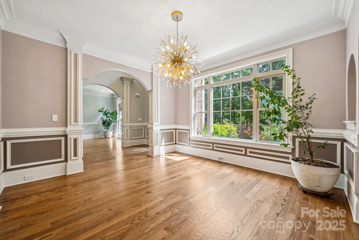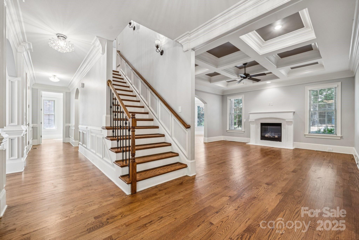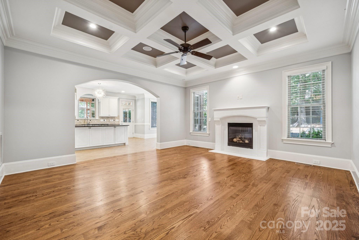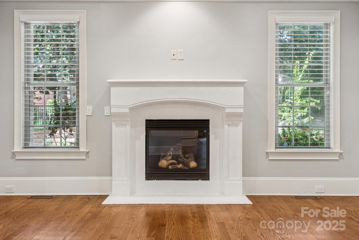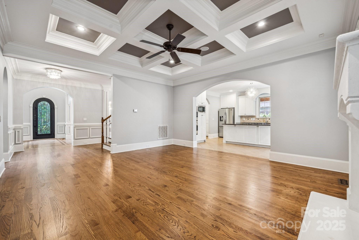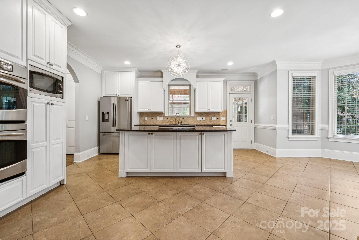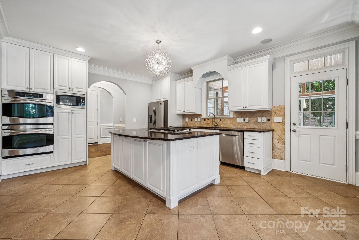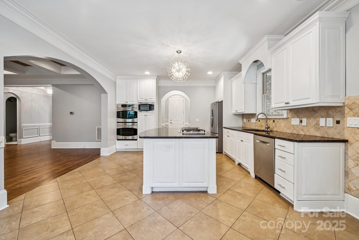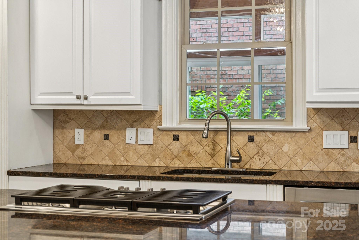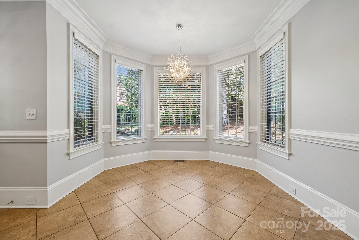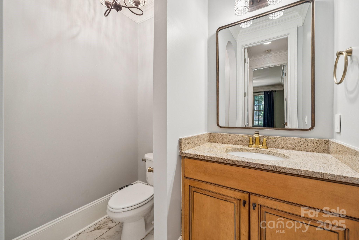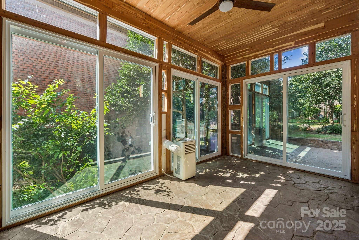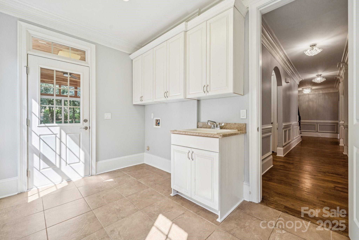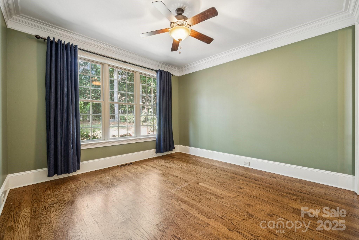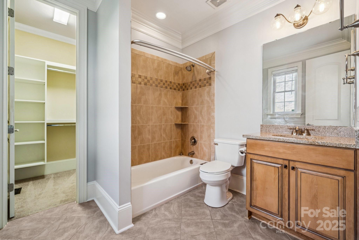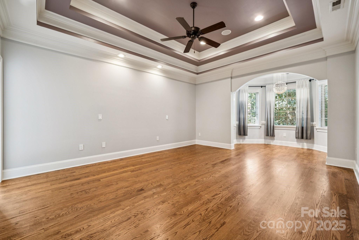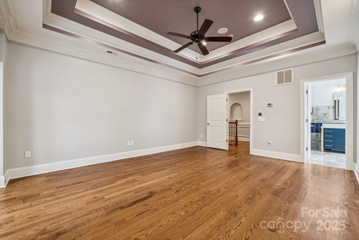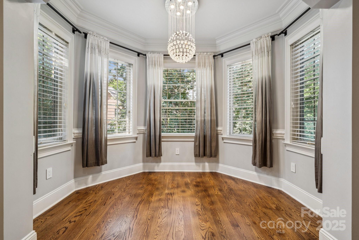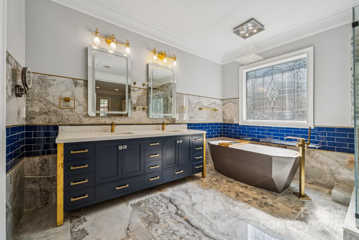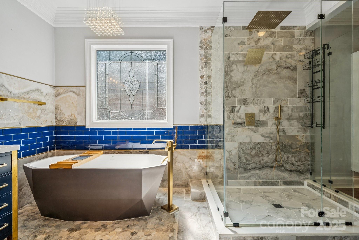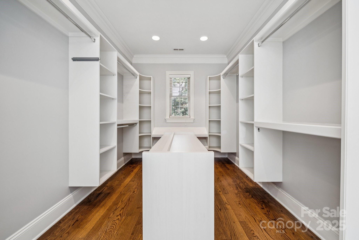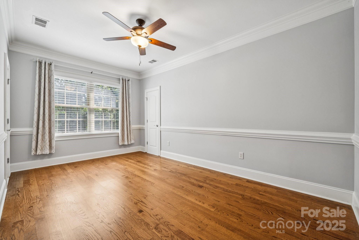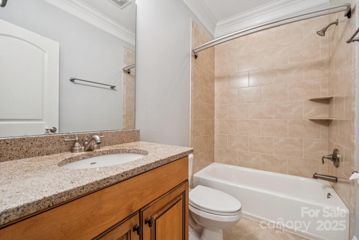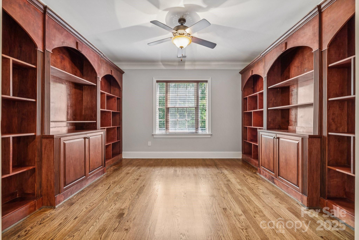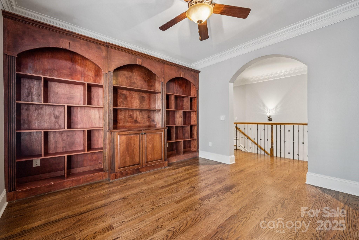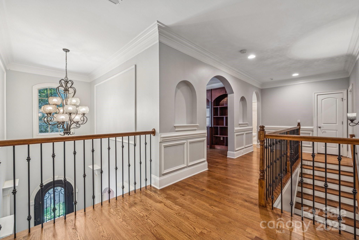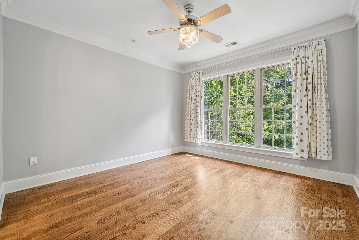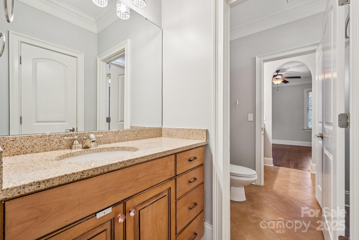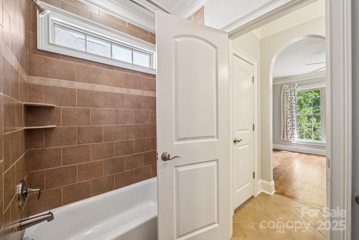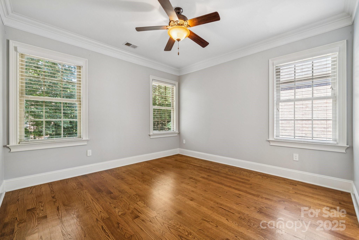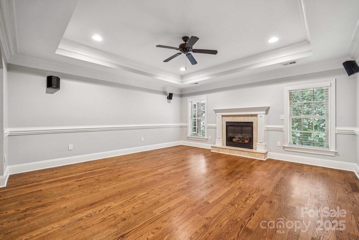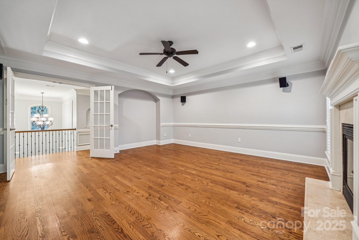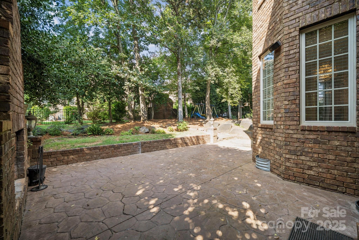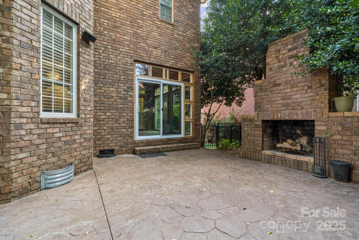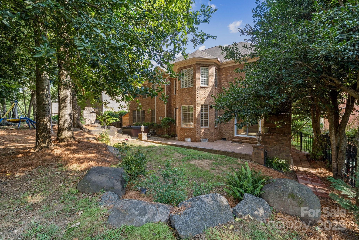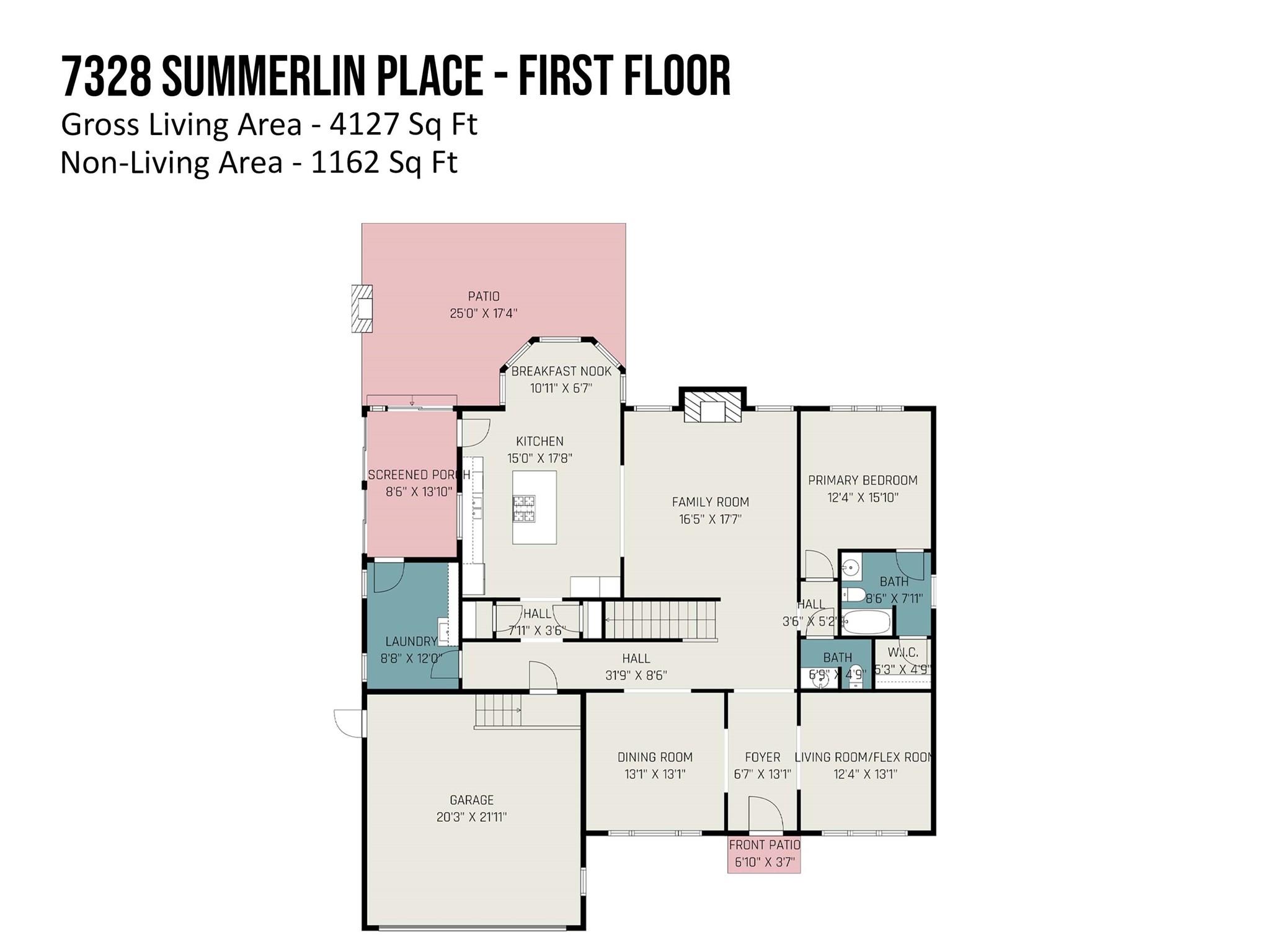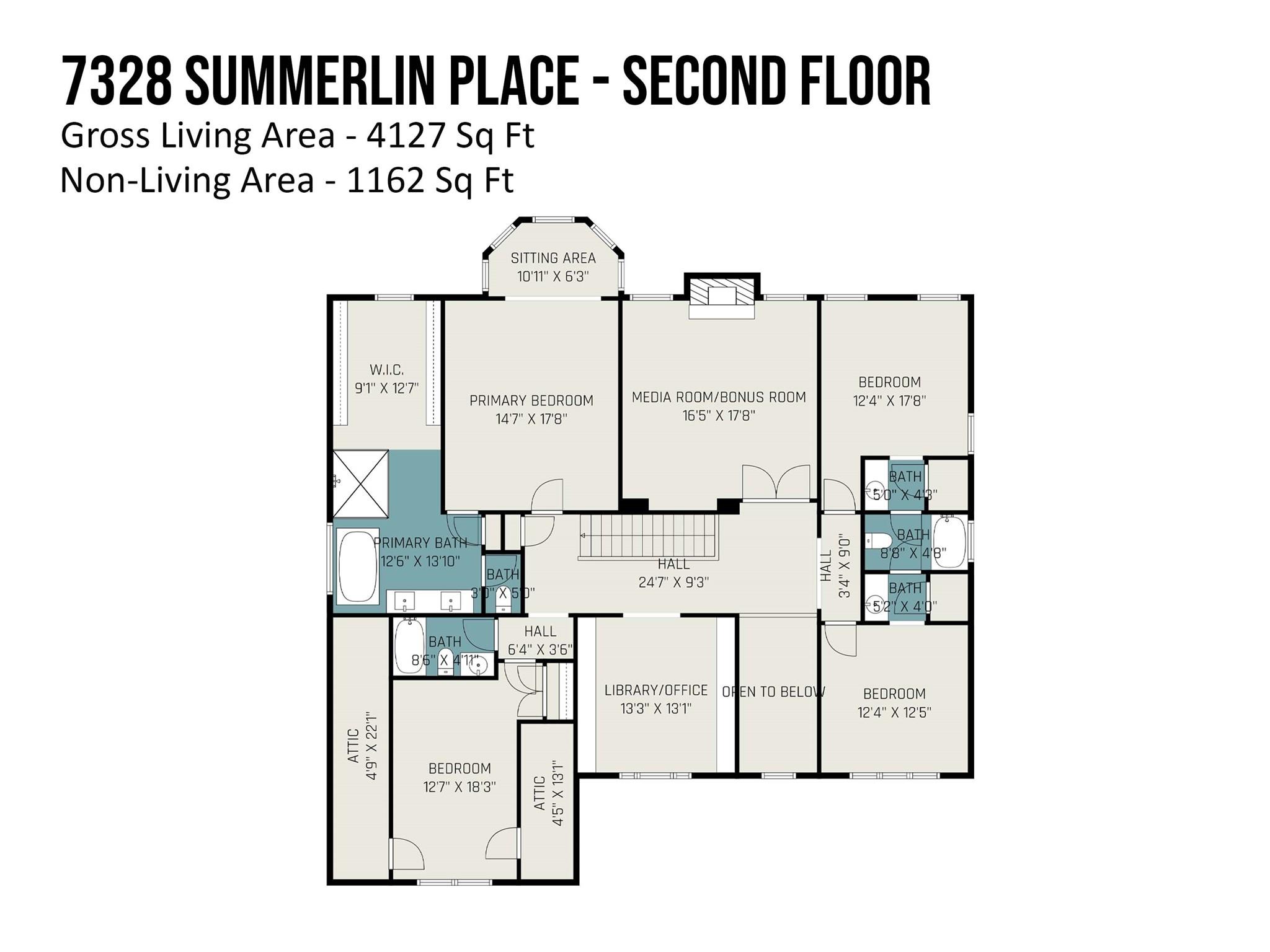7328 Summerlin Place
7328 Summerlin Place
Charlotte, NC 28226- Bedrooms: 5
- Bathrooms: 5
- Lot Size: 0.3 Acres
Description
Executive Elegance Meets Everyday Comfort. This one-of-a-kind executive brick home, premium-built by Persis-Nova Custom Homes, offers over 4,100 sq ft of luxurious living space with 5 spacious bedrooms, 4 ½ bathrooms, and a finished 2-car attached garage—all nestled on a nearly 1/3-acre lot. From the moment you enter the beautiful radius iron front door, you'll be captivated by the dramatic two-story foyer, gorgeous hardwood floors, remarkable custom moldings, arched doorways, display-wall niches, 9-ft ceilings, and 8-ft doors throughout. Designed for both comfort and entertaining, the main level features AV wiring, guest or second primary suite with private bath, an elegant formal dining room, and a versatile formal living room that can serve as a flex/sitting area or second home office. The gourmet kitchen is a chef’s delight complete with a seated island, custom cabinetry, 5-burner gas range, double ovens, and a cozy breakfast nook that opens to the family room with a stunning coffered ceiling and stone fireplace. Enjoy a large laundry room with sink. Upstairs, an expansive owner’s suite offering a sitting area and spa-like ensuite with a dreamy open-concept closet. Three additional bedrooms offer generous space, and the library or home office showcases beautiful built-ins. A spacious 280 sq ft recreation/media/bonus room with a custom fireplace provides endless possibilities for work, exercise, or play. Relax in the enclosed porch or on the backyard patio with wood-burning fireplace—perfect for enjoying crisp fall evenings. Nestled on a quiet, private drive shared by just four homes, this property offers a peaceful setting with wonderful neighbors and a fun place to play outdoors. Walkable to Olde Providence Elementary and Colony Place with SouthPark, Arboretum, Uptown, golf, and private schools nearby. Welcome home!
Property Summary
| Property Type: | Residential | Property Subtype : | Single Family Residence |
| Year Built : | 2007 | Construction Type : | Site Built |
| Lot Size : | 0.3 Acres | Living Area : | 4,127 sqft |
Property Features
- Garage
- Attic Stairs Pulldown
- Attic Walk In
- Built-in Features
- Cable Prewire
- Entrance Foyer
- Garden Tub
- Kitchen Island
- Open Floorplan
- Pantry
- Split Bedroom
- Storage
- Walk-In Closet(s)
- Insulated Window(s)
- Fireplace
- Covered Patio
- Front Porch
- Patio
- Porch
- Screened Patio
Appliances
- Dishwasher
- Disposal
- Double Oven
- Down Draft
- Gas Cooktop
- Gas Water Heater
- Microwave
- Refrigerator with Ice Maker
- Wall Oven
More Information
- Construction : Brick Full
- Parking : Driveway, Attached Garage, Garage Door Opener, Garage Faces Front, Keypad Entry
- Heating : Forced Air, Natural Gas
- Cooling : Central Air
- Water Source : City
- Road : Private Maintained Road
- Listing Terms : Cash, Conventional, Exchange, FHA, VA Loan
Based on information submitted to the MLS GRID as of 09-12-2025 10:15:04 UTC All data is obtained from various sources and may not have been verified by broker or MLS GRID. Supplied Open House Information is subject to change without notice. All information should be independently reviewed and verified for accuracy. Properties may or may not be listed by the office/agent presenting the information.
