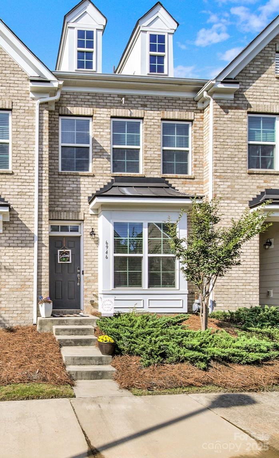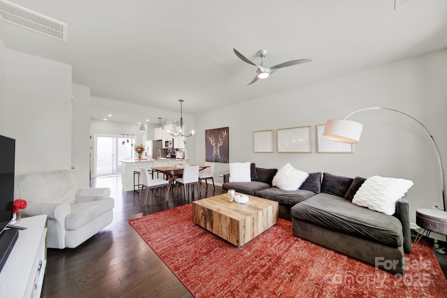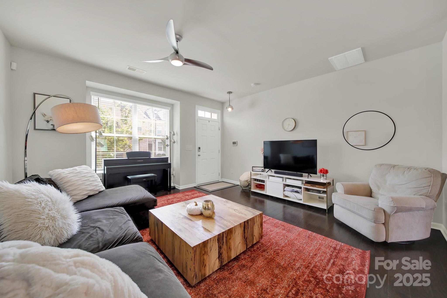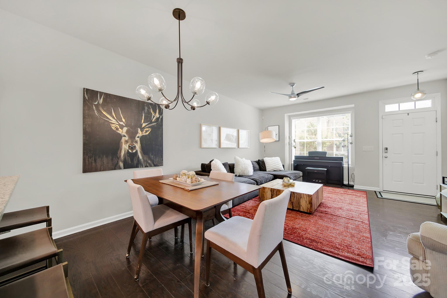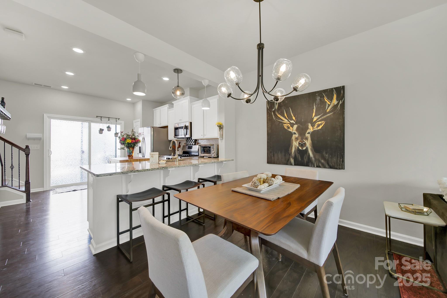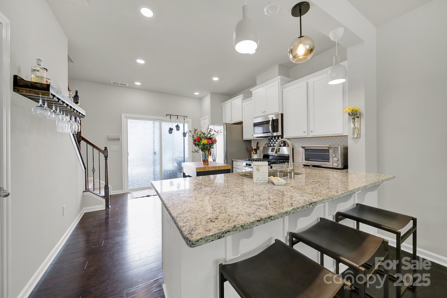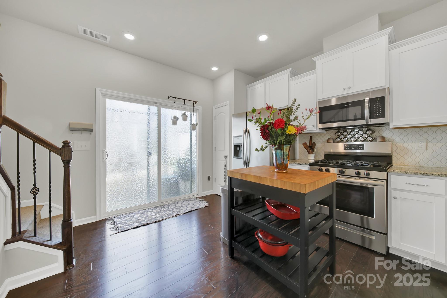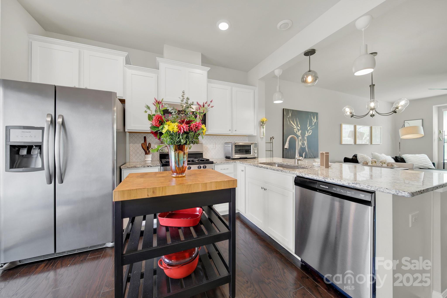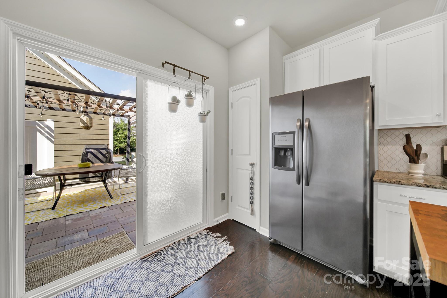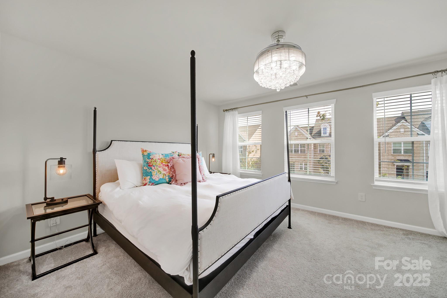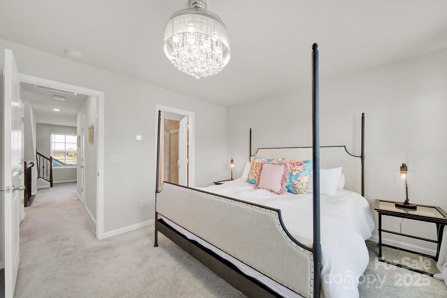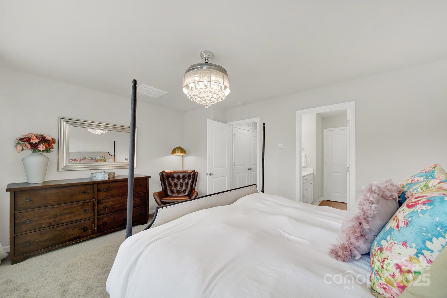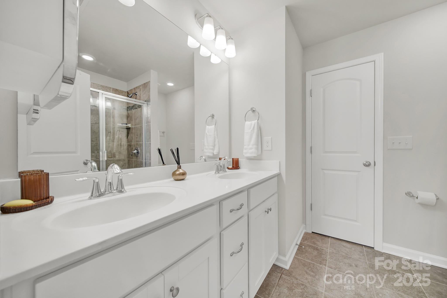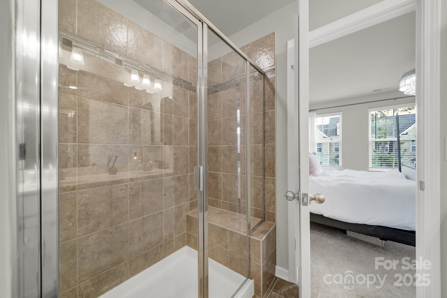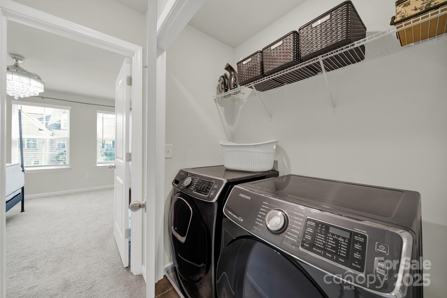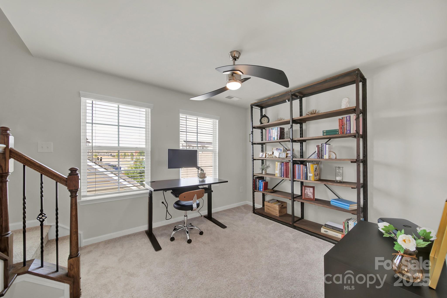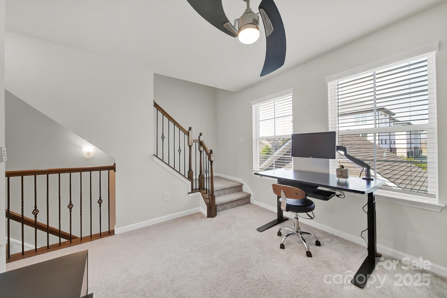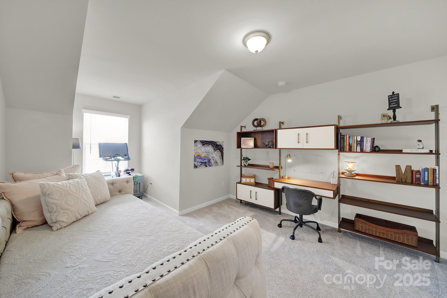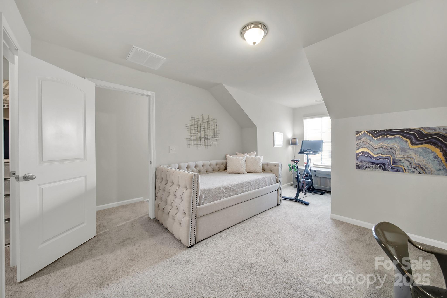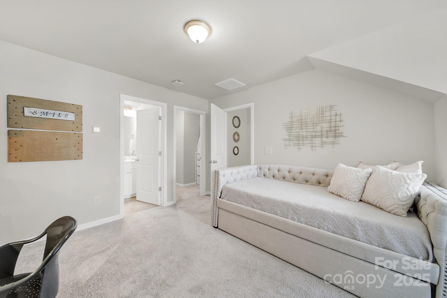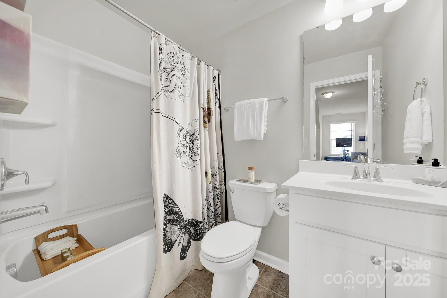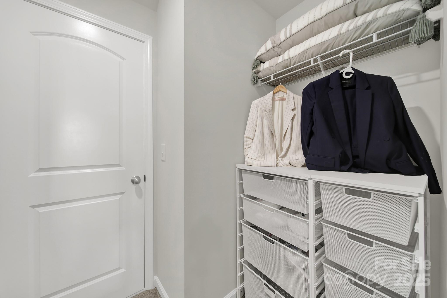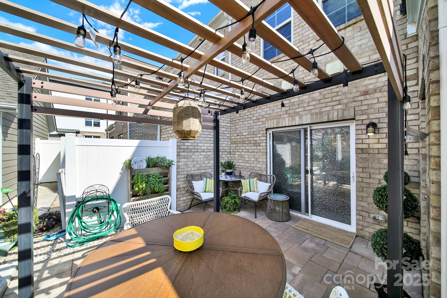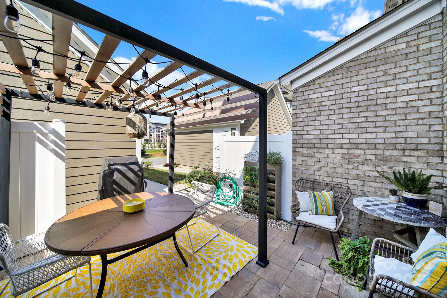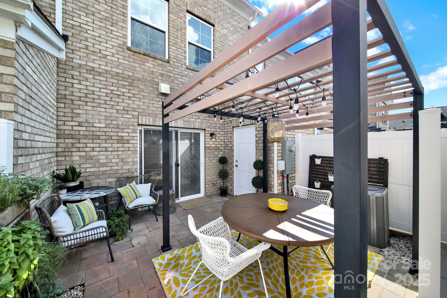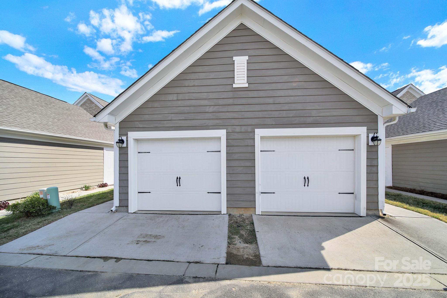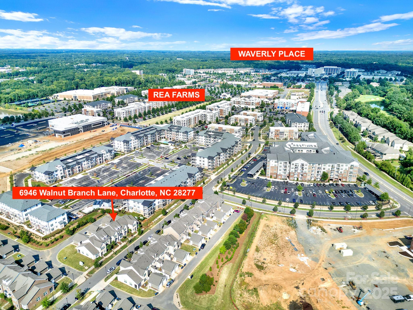6946 Walnut Branch Lane
6946 Walnut Branch Lane
Charlotte, NC 28277- Bedrooms: 2
- Bathrooms: 3
- Lot Size: 0.033 Acres
Description
Work-Live & Play by starting your next chapter in this beautiful Rea Farms townhome- just steps away from all that Rea Farms & Waverly have to offer! This home & community are what you've been waiting for! From the moment you open the door, you'll be welcomed by an open floor plan, designed for modern living with updated lighting throughout. My kitchen features ample cabinetry, a spacious island, granite, SS appliances, a Frigidaire refrigerator & a gas stove- perfect for cooking & entertaining. Upstairs, the primary suite offers a serene retreat with lots of natural light and a stylish en suite. A versatile flex space on this level is ideal for a home office, loft or a workout area. On the 3rd floor, you'll find my 2nd bedroom with it's own en suite, a walk in closet, plus convenient attic storage nearby. Now- head back down to the main level and step outside through the sliding glass door to your private patio oasis! The paved patio & pergola set the scene for cozy fall evenings and memorable gatherings with loved one's. This home is made for both comfort & entertaining! Come tour me and imagine how perfectly it could fit your lifestyle! I hope to see you soon!
Property Summary
| Property Type: | Residential | Property Subtype : | Townhouse |
| Year Built : | 2019 | Construction Type : | Site Built |
| Lot Size : | 0.033 Acres | Living Area : | 1,504 sqft |
Property Features
- Garage
- Attic Walk In
- Kitchen Island
- Open Floorplan
- Walk-In Closet(s)
- Insulated Window(s)
- Patio
- Rear Porch
Appliances
- Dishwasher
- Disposal
- Exhaust Fan
- Gas Cooktop
- Ice Maker
- Microwave
- Refrigerator
- Tankless Water Heater
- Washer/Dryer
More Information
- Construction : Brick Partial
- Roof : Shingle
- Parking : Detached Garage, Garage Door Opener, Garage Faces Rear, On Street, Parking Space(s)
- Heating : Natural Gas
- Cooling : Central Air
- Water Source : City
- Road : Publicly Maintained Road, Private Maintained Road
- Listing Terms : Cash, Conventional, Exchange, FHA, VA Loan
Based on information submitted to the MLS GRID as of 09-12-2025 10:25:05 UTC All data is obtained from various sources and may not have been verified by broker or MLS GRID. Supplied Open House Information is subject to change without notice. All information should be independently reviewed and verified for accuracy. Properties may or may not be listed by the office/agent presenting the information.
