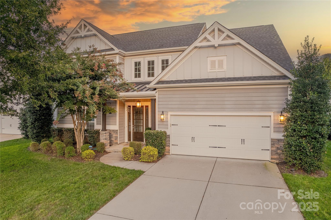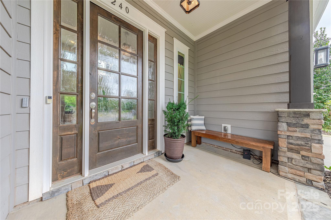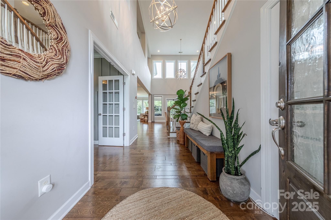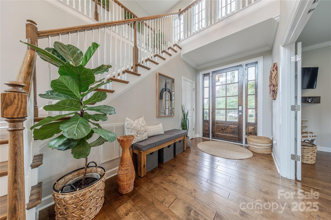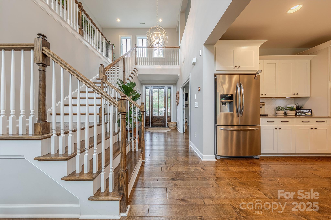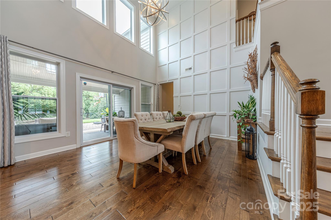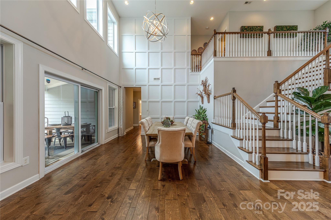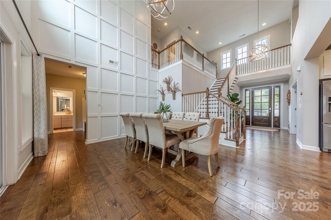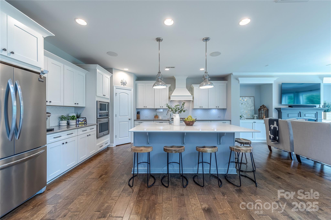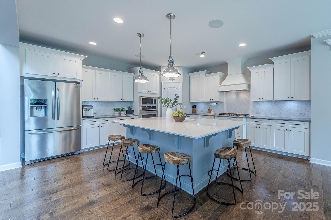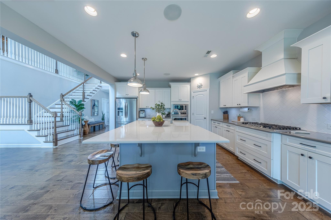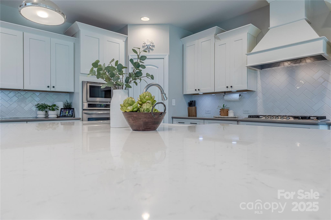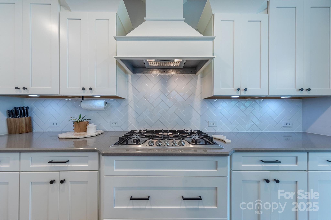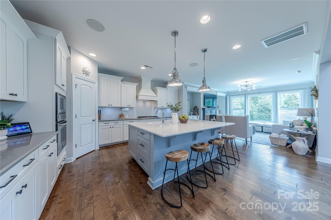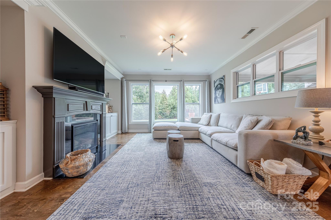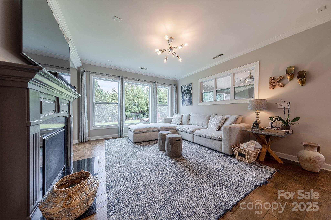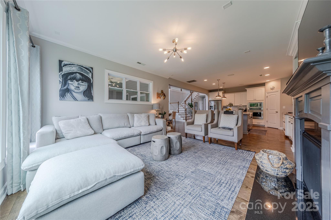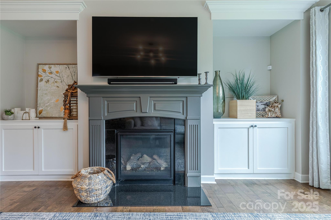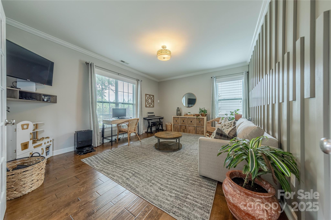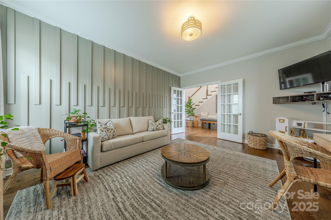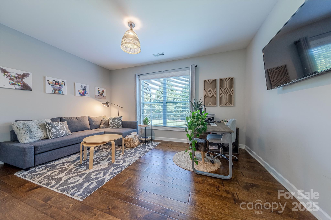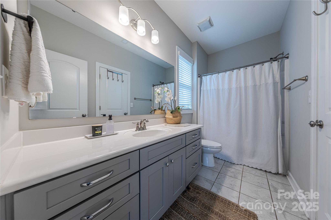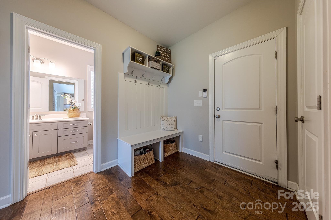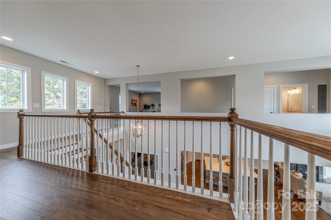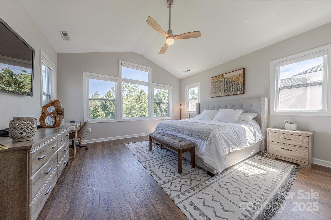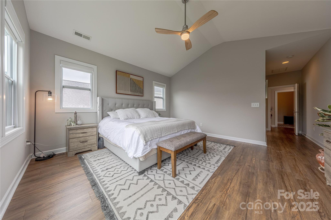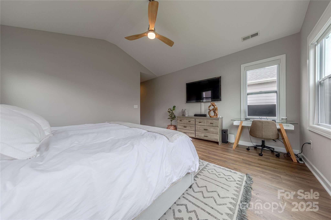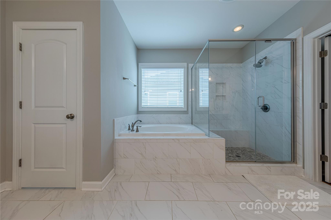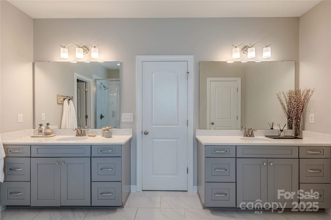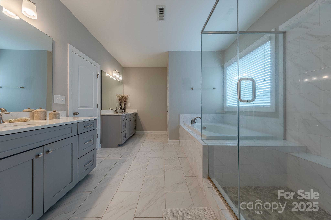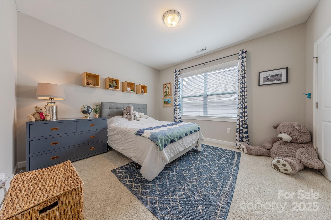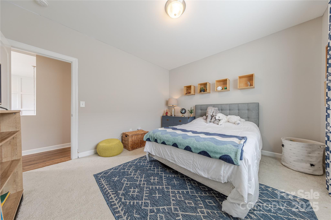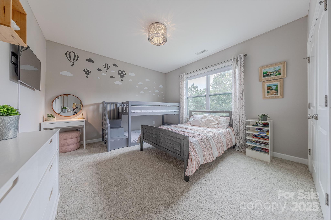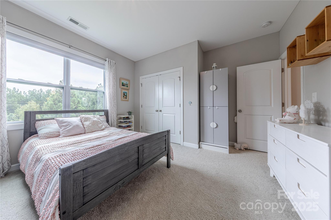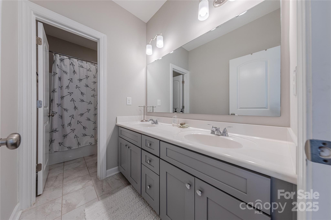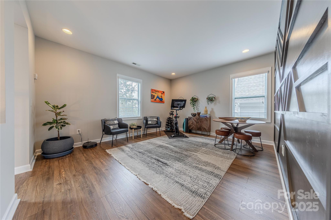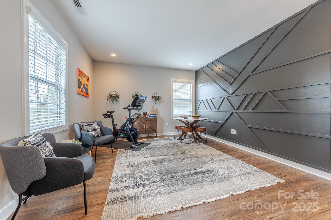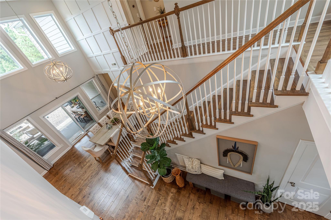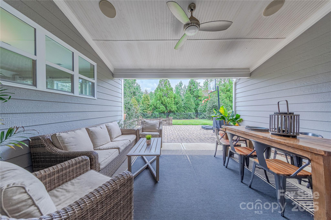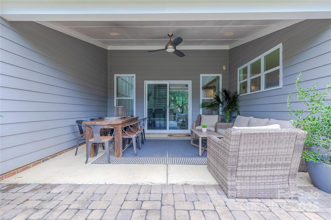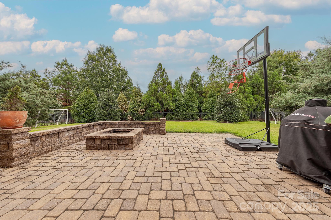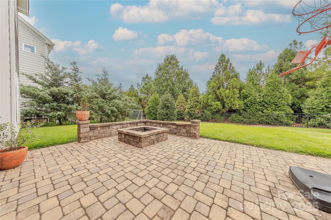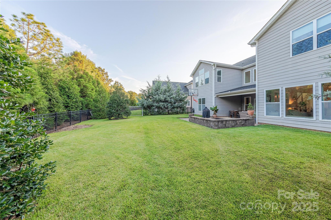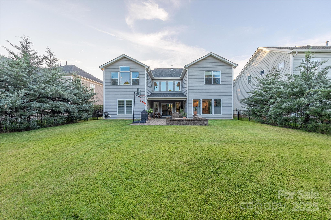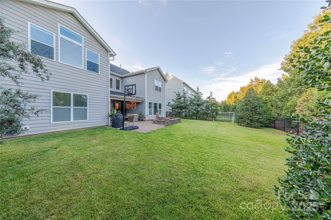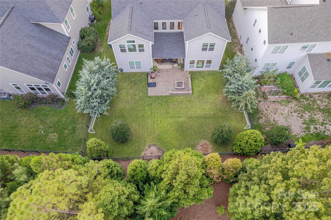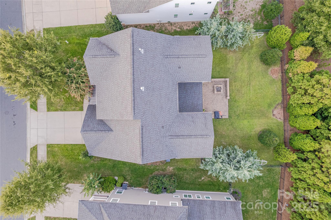240 Hampton Trail Drive
240 Hampton Trail Drive
Fort Mill, SC 29708- Bedrooms: 4
- Bathrooms: 3
- Lot Size: 0.19 Acres
Description
One-of-a-Kind Designer Home in Habersham! This meticulously updated Shea home sits on a private lot and showcases custom hardwood floors throughout, designer accents & abundant natural light. A grand 2-story foyer opens to a 2-story dining room with craftsman accent wall. The gourmet kitchen features oversized Chef’s island with farmhouse sink, quartz counters, 42” cabinetry, stainless appliances, gas cooktop and exterior venting hood. The great room features built-ins, gas fireplace, and wired indoor/outdoor speakers. Main level includes a convenient guest suite plus French door–enclosed flex room with modern accent wall. The natural light filled primary suite boasts vaulted ceiling, spa bath including separate vanities, garden tub, glass enclosed tile shower & custom walk-in closet. The two additional generously sized secondary bedrooms also offer custom closets. Versatile open loft with accent wall. Outdoor living includes a covered lanai, paver patio with fire pit, and private fenced backyard with mature privacy landscaping. Community features pool, clubhouse, playground, pond and trails coupled with award-winning Fort Mill schools and prime location near premier shopping/dining. This home is a rare find and must see!
Property Summary
| Property Type: | Residential | Property Subtype : | Single Family Residence |
| Year Built : | 2016 | Construction Type : | Site Built |
| Lot Size : | 0.19 Acres | Living Area : | 3,145 sqft |
Property Features
- Garage
- Attic Other
- Cable Prewire
- Garden Tub
- Pantry
- Fireplace
- Covered Patio
- Front Porch
Appliances
- Convection Oven
- Dishwasher
- Disposal
- Exhaust Hood
- Gas Cooktop
- Microwave
- Self Cleaning Oven
- Wall Oven
- Other
More Information
- Construction : Hardboard Siding
- Roof : Shingle
- Parking : Attached Garage
- Heating : Forced Air, Natural Gas
- Cooling : Ceiling Fan(s), Central Air
- Water Source : County Water
- Road : Publicly Maintained Road
- Listing Terms : Cash, Conventional, VA Loan
Based on information submitted to the MLS GRID as of 09-12-2025 10:15:04 UTC All data is obtained from various sources and may not have been verified by broker or MLS GRID. Supplied Open House Information is subject to change without notice. All information should be independently reviewed and verified for accuracy. Properties may or may not be listed by the office/agent presenting the information.
