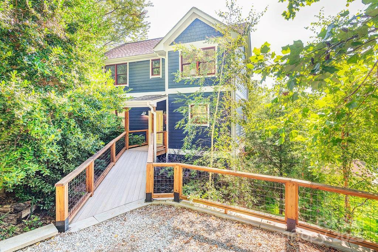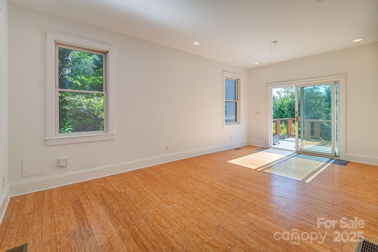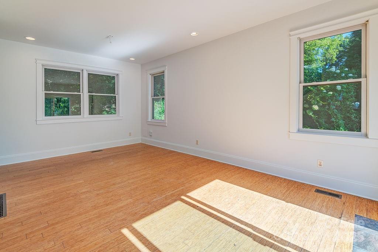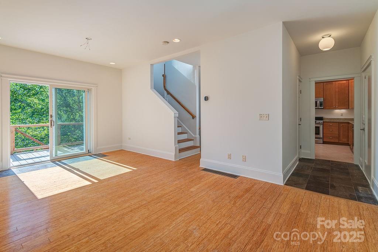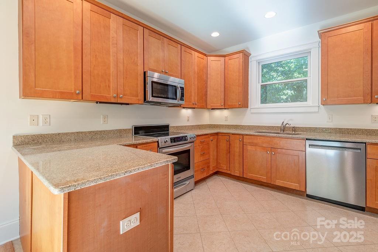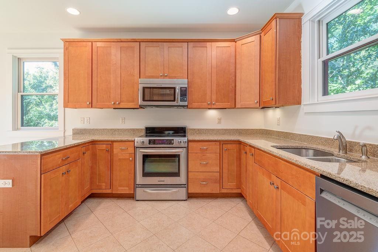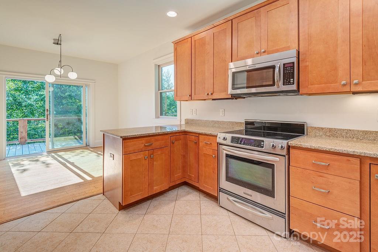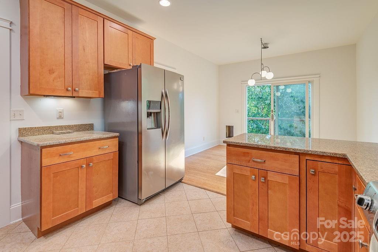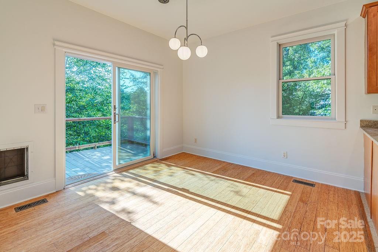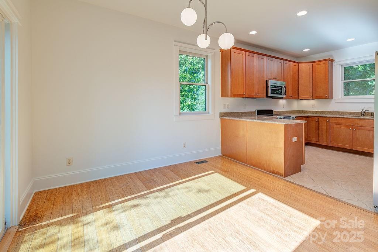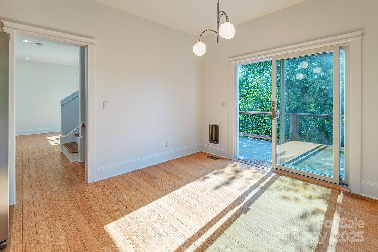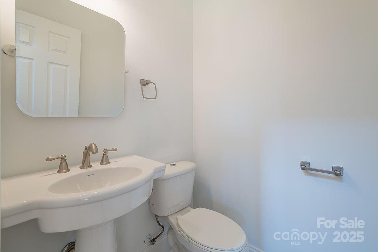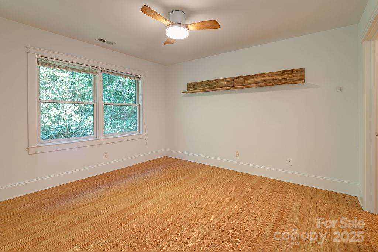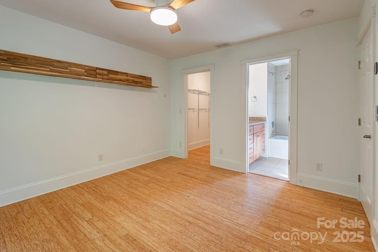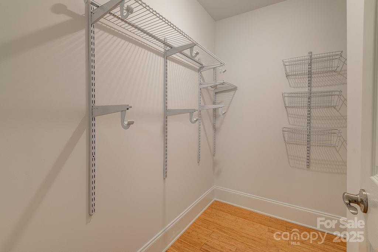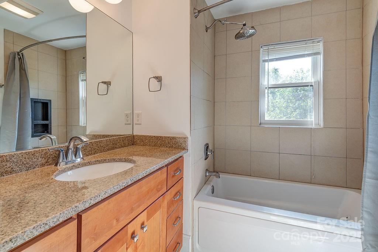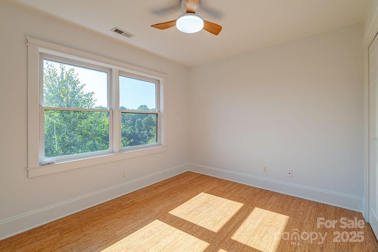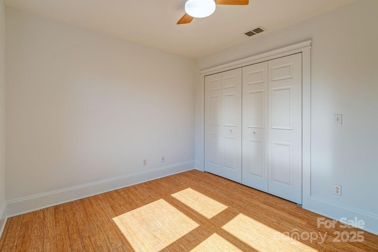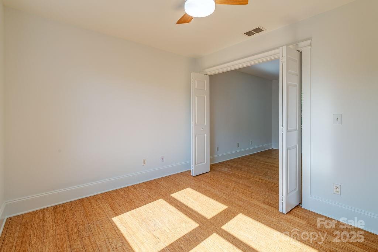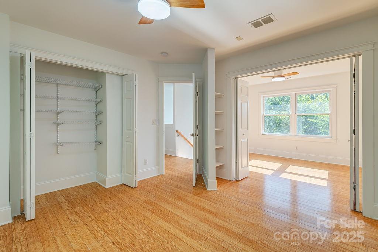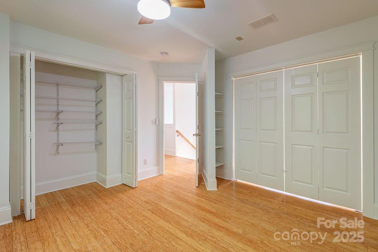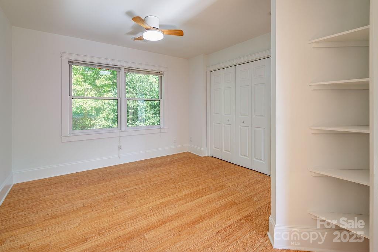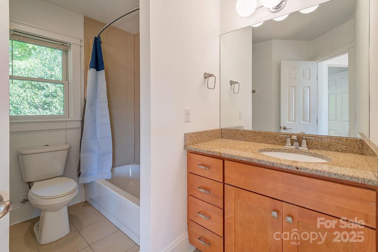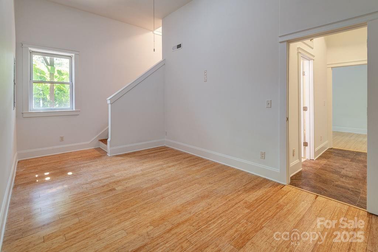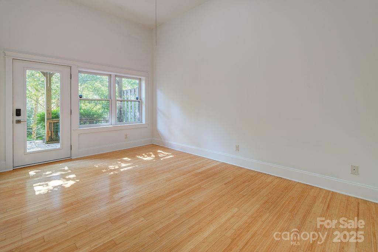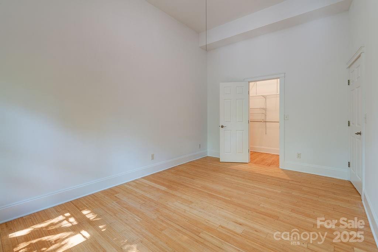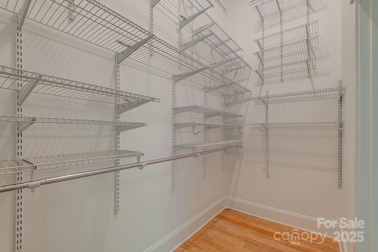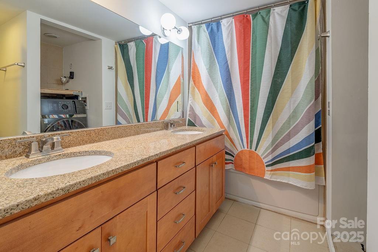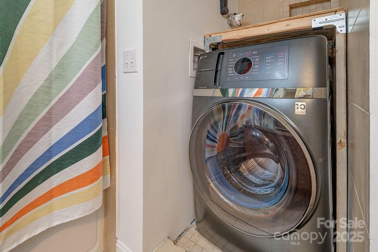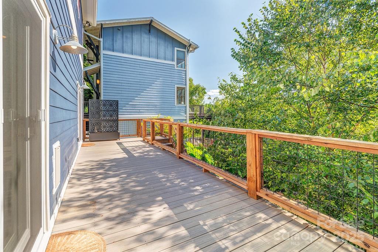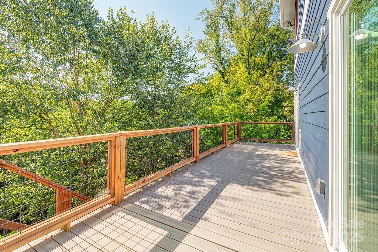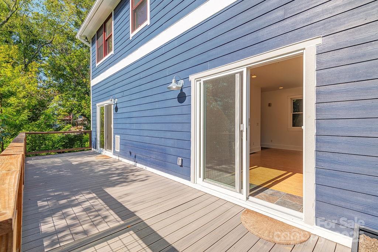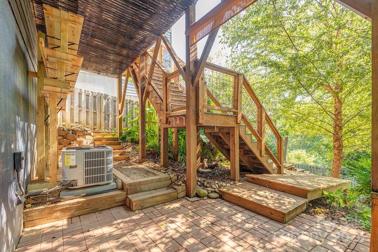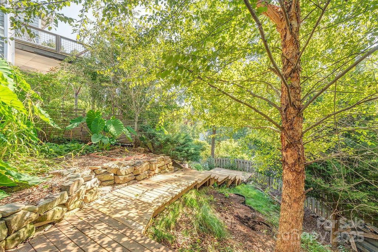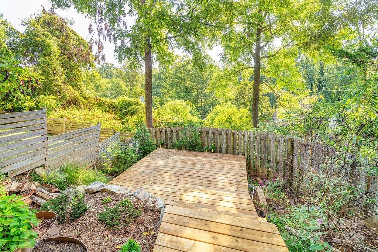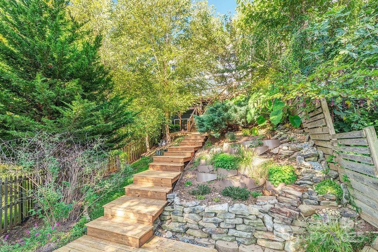60 Sunrise Drive
60 Sunrise Drive
Asheville, NC 28806- Bedrooms: 3
- Bathrooms: 4
- Lot Size: 0.12 Acres
Description
The West Asheville Home You’ve Been Waiting For! Perfectly situated in the vibrant West Asheville community, this home offers easy walkability to the River Arts District, Haywood Road, New Belgium Brewery, and the Greenway. Designed with energy efficiency in mind, you’ll enjoy low utility bills and modern green features throughout. The main level features an open-concept living and dining area that flows seamlessly to a spacious 32-foot deck—perfect for entertaining or relaxing with winter views. The gourmet kitchen boasts maple cabinetry, granite countertops, and stainless steel appliances. Bamboo and ceramic flooring, high ceilings, and thoughtful details add to the home’s inviting style. Upstairs, you’ll find three comfortable bedrooms, including a light-filled primary suite. A bonus room offers flexible space for a home office or creative studio with views of downtown Asheville. The lower level has a separate entrance, providing excellent guest accommodations or supplemental income potential. Outdoor living is easy with multiple gathering spaces: the large rear deck, lower patio, and garden cocktail deck, plus a fenced-in yard with beautiful landscaping. Fresh interior paint makes this home truly move-in ready. This low-maintenance, energy-efficient home combines modern comfort with unbeatable location—come see why everyone wants West Asheville living!
Property Summary
| Property Type: | Residential | Property Subtype : | Single Family Residence |
| Year Built : | 2013 | Construction Type : | Site Built |
| Lot Size : | 0.12 Acres | Living Area : | 2,139 sqft |
Property Features
- Infill Lot
- Sloped
- Views
- Built-in Features
- Cable Prewire
- Split Bedroom
- Walk-In Closet(s)
- Advanced Framing
- Spray Foam Insulation
- Deck
- Front Porch
- Patio
Views
- City
- Winter
Appliances
- Electric Cooktop
- ENERGY STAR Qualified Dishwasher
- ENERGY STAR Qualified Refrigerator
- Heat Pump Water Heater
More Information
- Construction : Hardboard Siding
- Roof : Shingle
- Parking : Driveway
- Heating : Heat Pump
- Cooling : Ceiling Fan(s), Heat Pump
- Water Source : City
- Road : Publicly Maintained Road
- Listing Terms : Cash, Conventional
Based on information submitted to the MLS GRID as of 09-12-2025 10:15:04 UTC All data is obtained from various sources and may not have been verified by broker or MLS GRID. Supplied Open House Information is subject to change without notice. All information should be independently reviewed and verified for accuracy. Properties may or may not be listed by the office/agent presenting the information.
