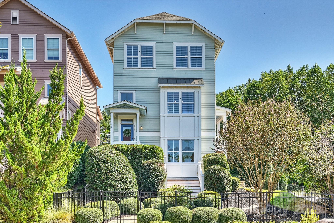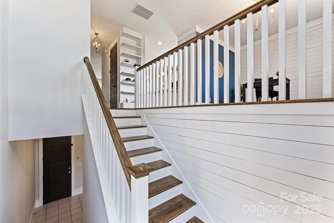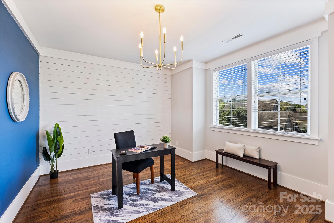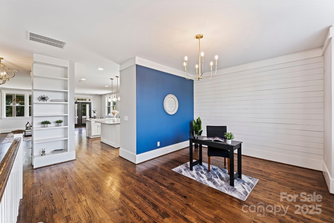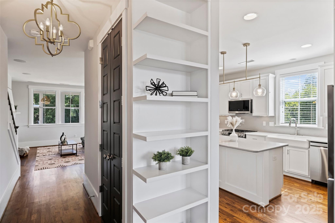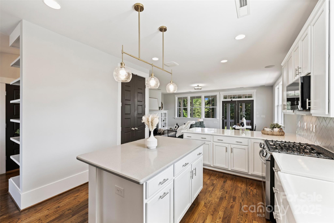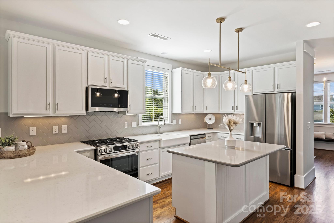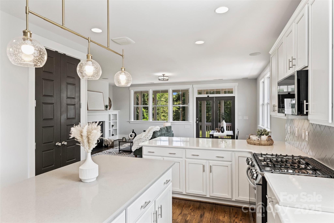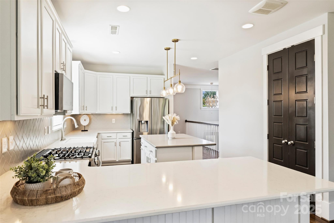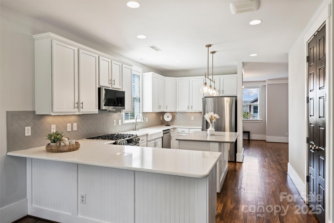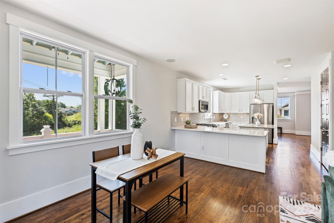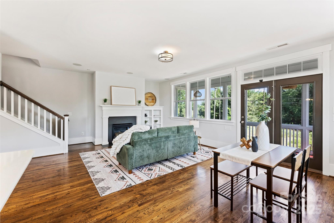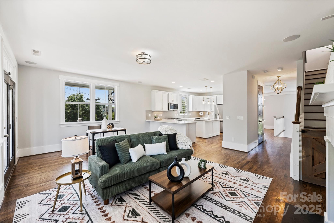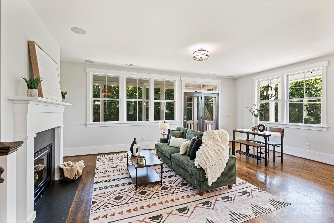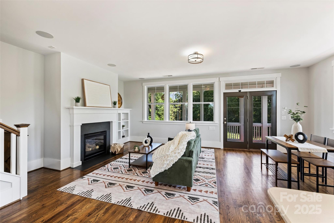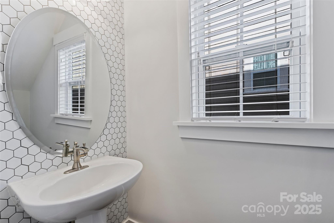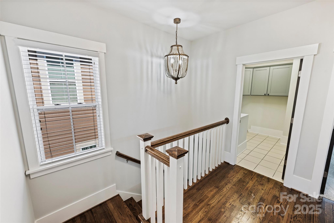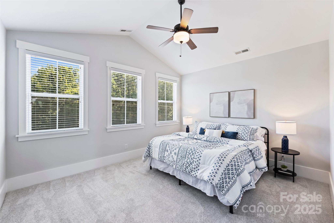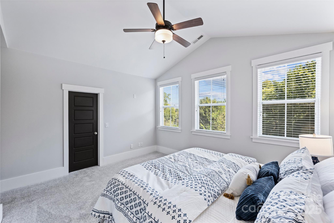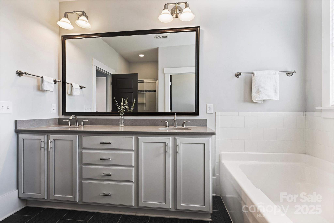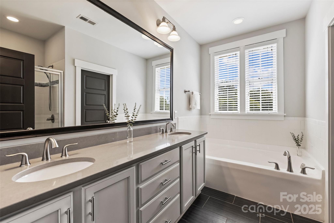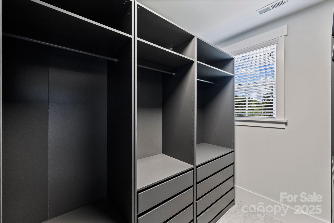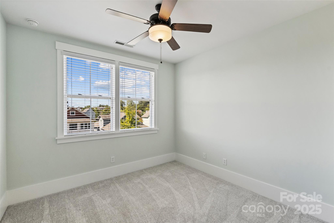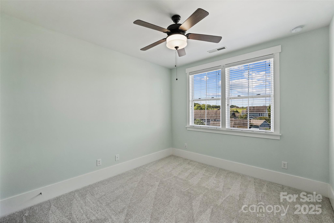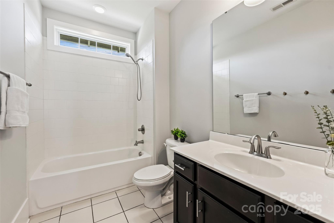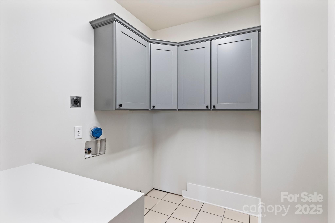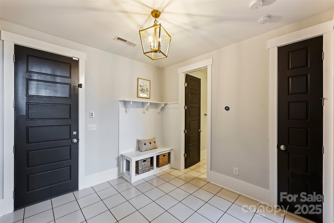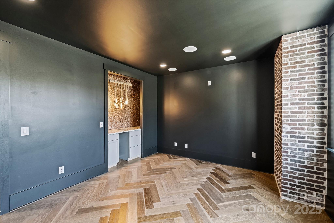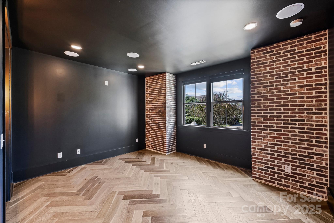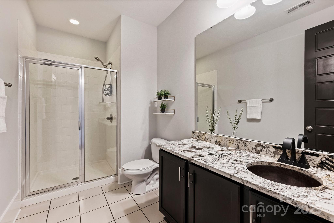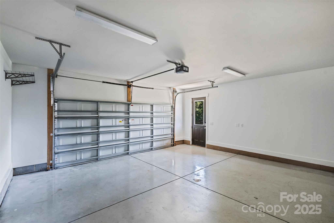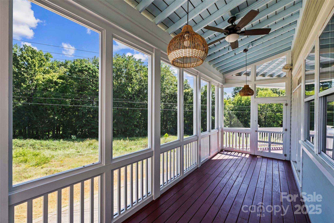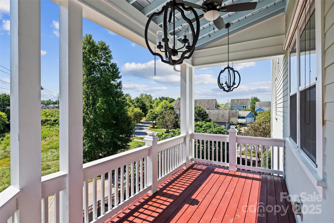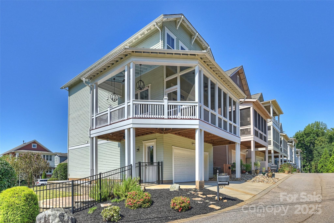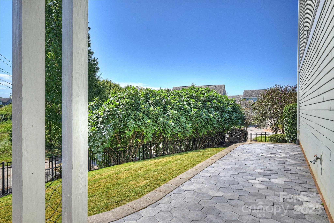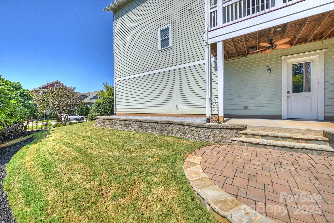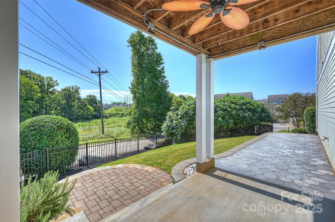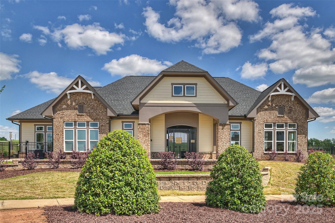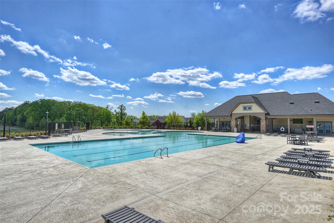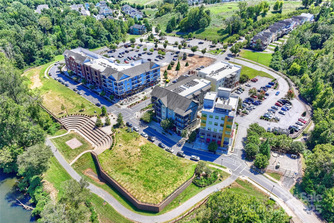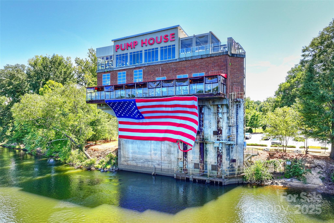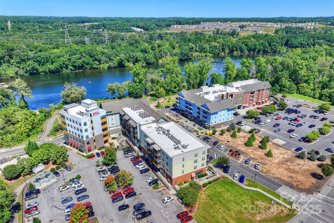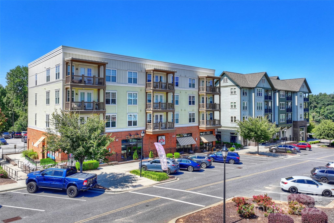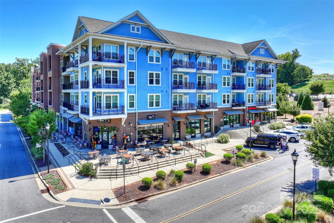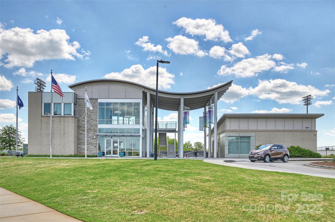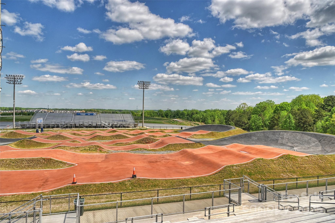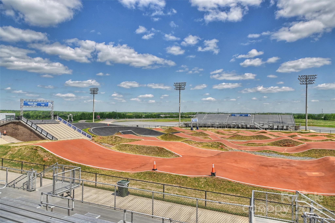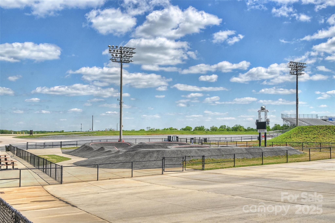807 Herrons Ferry Road
807 Herrons Ferry Road
Rock Hill, SC 29730- Bedrooms: 4
- Bathrooms: 4
- Lot Size: 0.11 Acres
Description
Riverfront living at its best in the sought-after Riverwalk community. Welcome to your new home along the Catawba River. Perfectly positioned on a corner lot for added privacy, this Saussy Burbank Charleston-style home offers gorgeous year-round views of the river, especially in the winter, and easy access to all the lifestyle amenities Riverwalk is known for. Step inside to find a bright, open floor plan filled with natural light from oversized windows, high ceilings, and timeless details. The main level offers multiple spaces for entertaining, including a cozy great room with a fireplace, a front flex room that can serve as a home office, dining, or sitting area, and a chef’s kitchen ready for gatherings. The lower level features a private 4th bedroom (currently used as a media room), full bath, and drop zone off the garage, an ideal setup for guests or a quiet retreat. Upstairs, the spacious primary suite includes an en-suite bath with tiled shower, and a large walk-in closet with a custom system, plus additional bedrooms and a convenient laundry. Outdoor living is a dream with a 2nd-floor wraparound deck and a lower back porch where you can relax and enjoy. Living in Riverwalk means more than just a beautiful home; it’s a lifestyle. Stroll to the town center for dining, shopping, or coffee, or hop on the 3+ miles of walking/biking trails that wind along the river. Spend summer days tubing the Catawba, watch the action at the BMX Supercross Track, or enjoy laps around the Velodrome, all just minutes from your doorstep. Additional highlights include fresh carpet in bedrooms and a whole-house water filtration system added in 2023.
Property Summary
| Property Type: | Residential | Property Subtype : | Single Family Residence |
| Year Built : | 2013 | Construction Type : | Site Built |
| Lot Size : | 0.11 Acres | Living Area : | 2,602 sqft |
Property Features
- Corner Lot
- River Front
- Wooded
- Views
- Garage
- Attic Stairs Pulldown
- Breakfast Bar
- Built-in Features
- Drop Zone
- Garden Tub
- Kitchen Island
- Open Floorplan
- Pantry
- Walk-In Closet(s)
- Insulated Window(s)
- Fireplace
- Covered Patio
- Deck
- Front Porch
- Patio
- Rear Porch
- Screened Patio
- Side Porch
Views
- Water
- Year Round
Appliances
- Dishwasher
- Disposal
- Exhaust Fan
- Gas Oven
- Gas Range
- Gas Water Heater
- Microwave
- Plumbed For Ice Maker
More Information
- Construction : Fiber Cement
- Roof : Aluminum, Shingle
- Parking : Driveway, Attached Garage, Garage Faces Rear, On Street
- Heating : Forced Air, Zoned
- Cooling : Ceiling Fan(s), Central Air, Zoned
- Water Source : City
- Road : Publicly Maintained Road
- Listing Terms : Cash, Conventional, VA Loan
Based on information submitted to the MLS GRID as of 09-12-2025 10:15:04 UTC All data is obtained from various sources and may not have been verified by broker or MLS GRID. Supplied Open House Information is subject to change without notice. All information should be independently reviewed and verified for accuracy. Properties may or may not be listed by the office/agent presenting the information.
