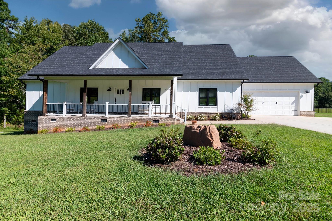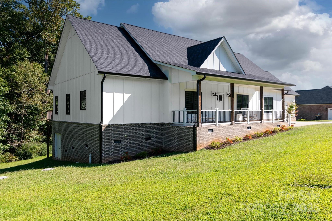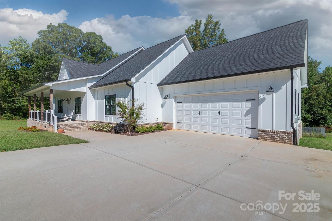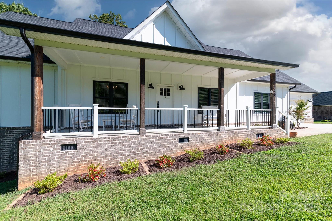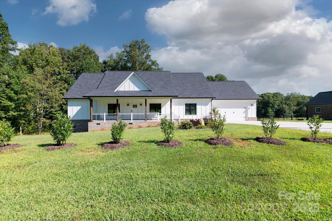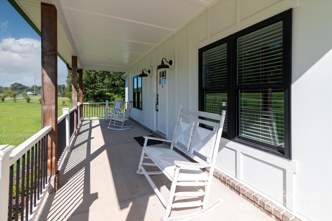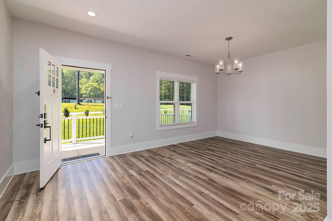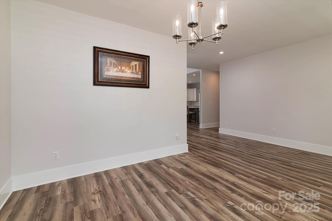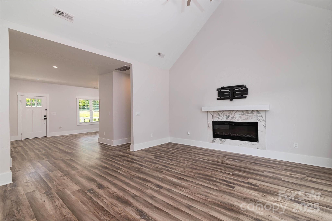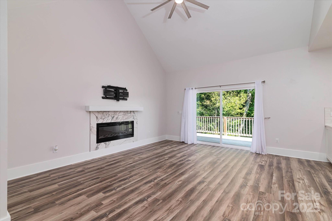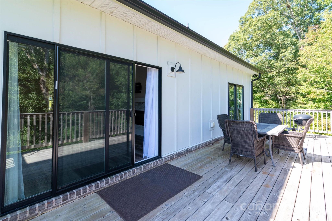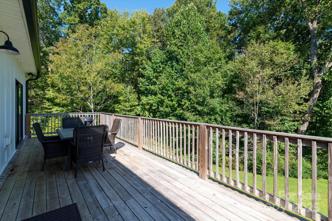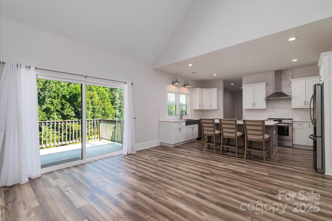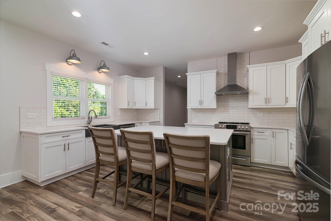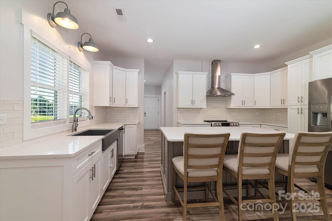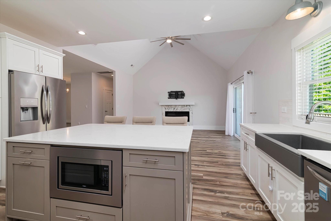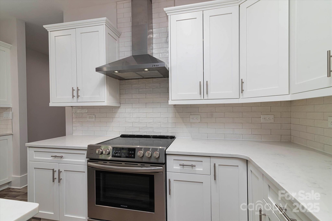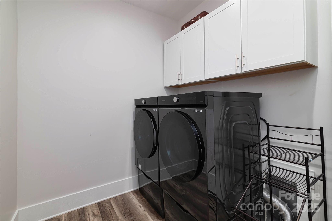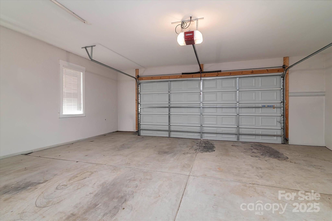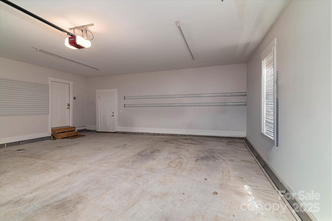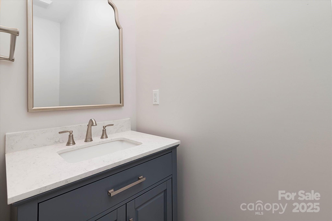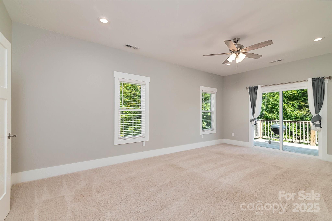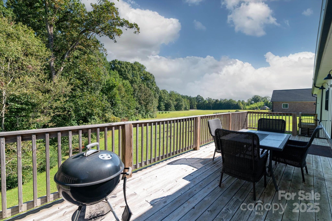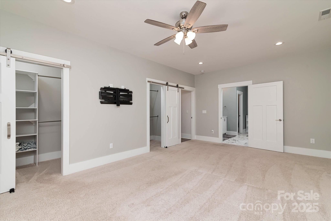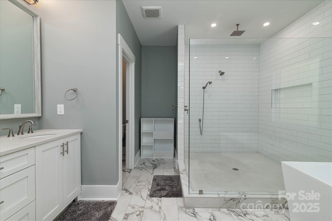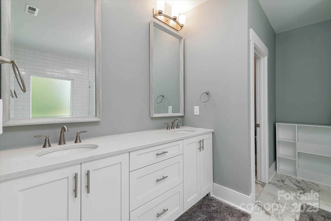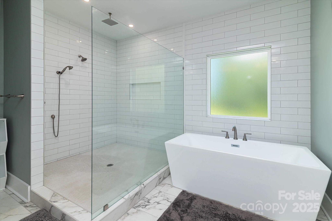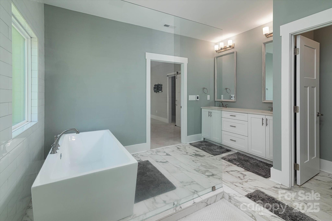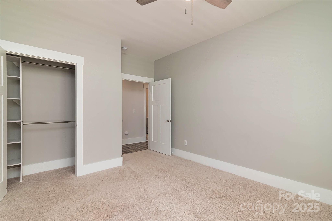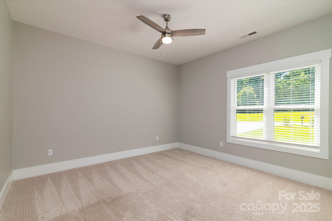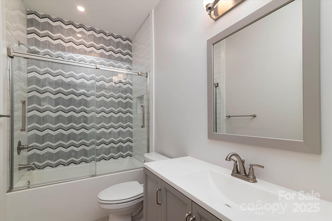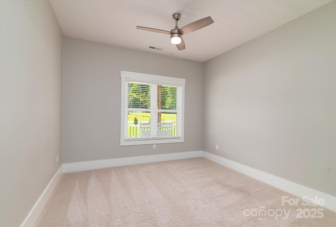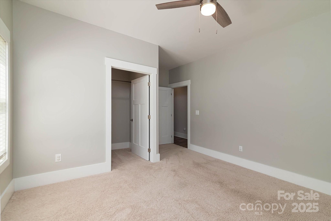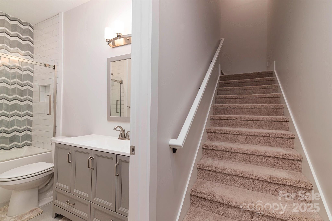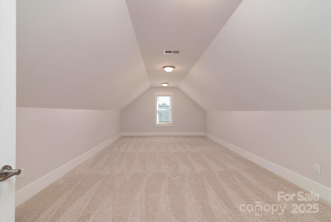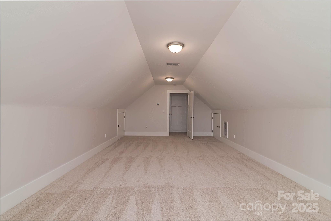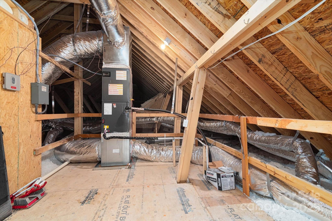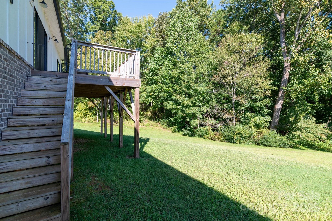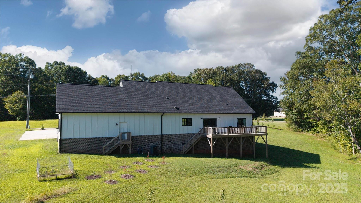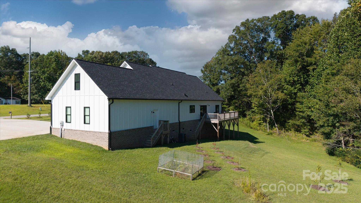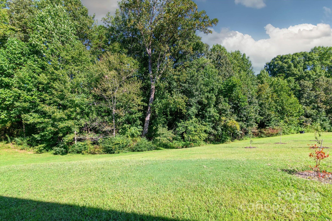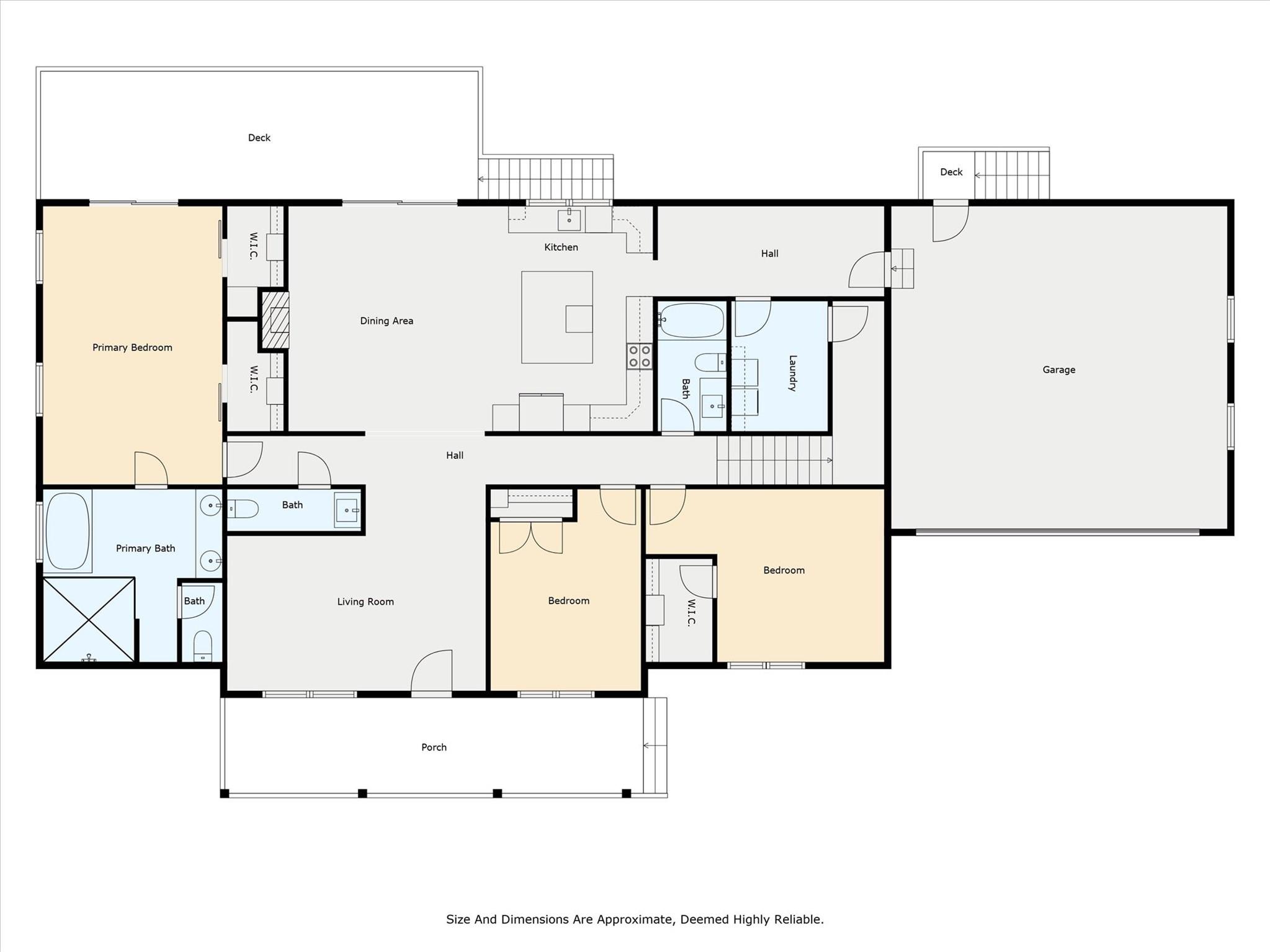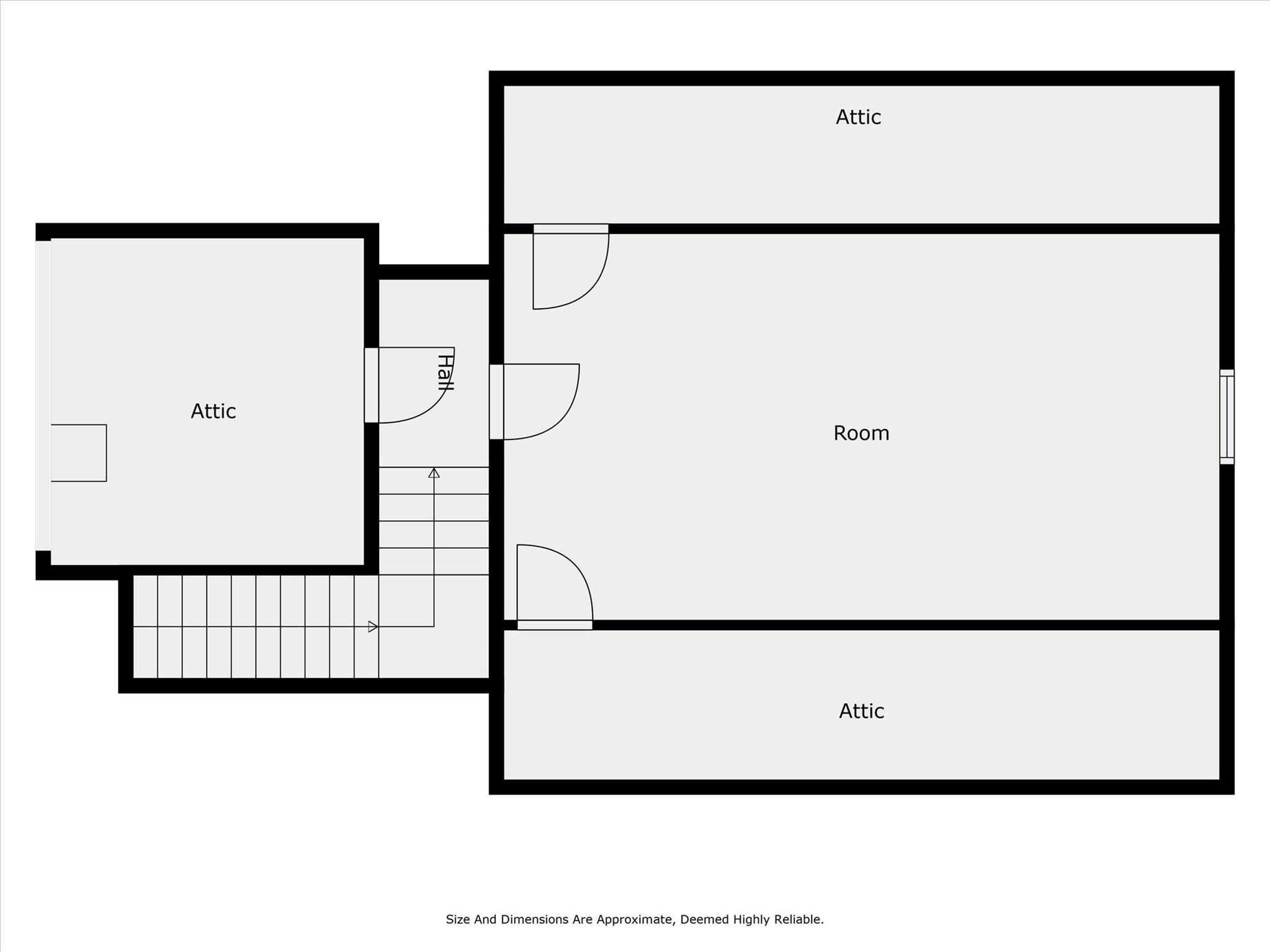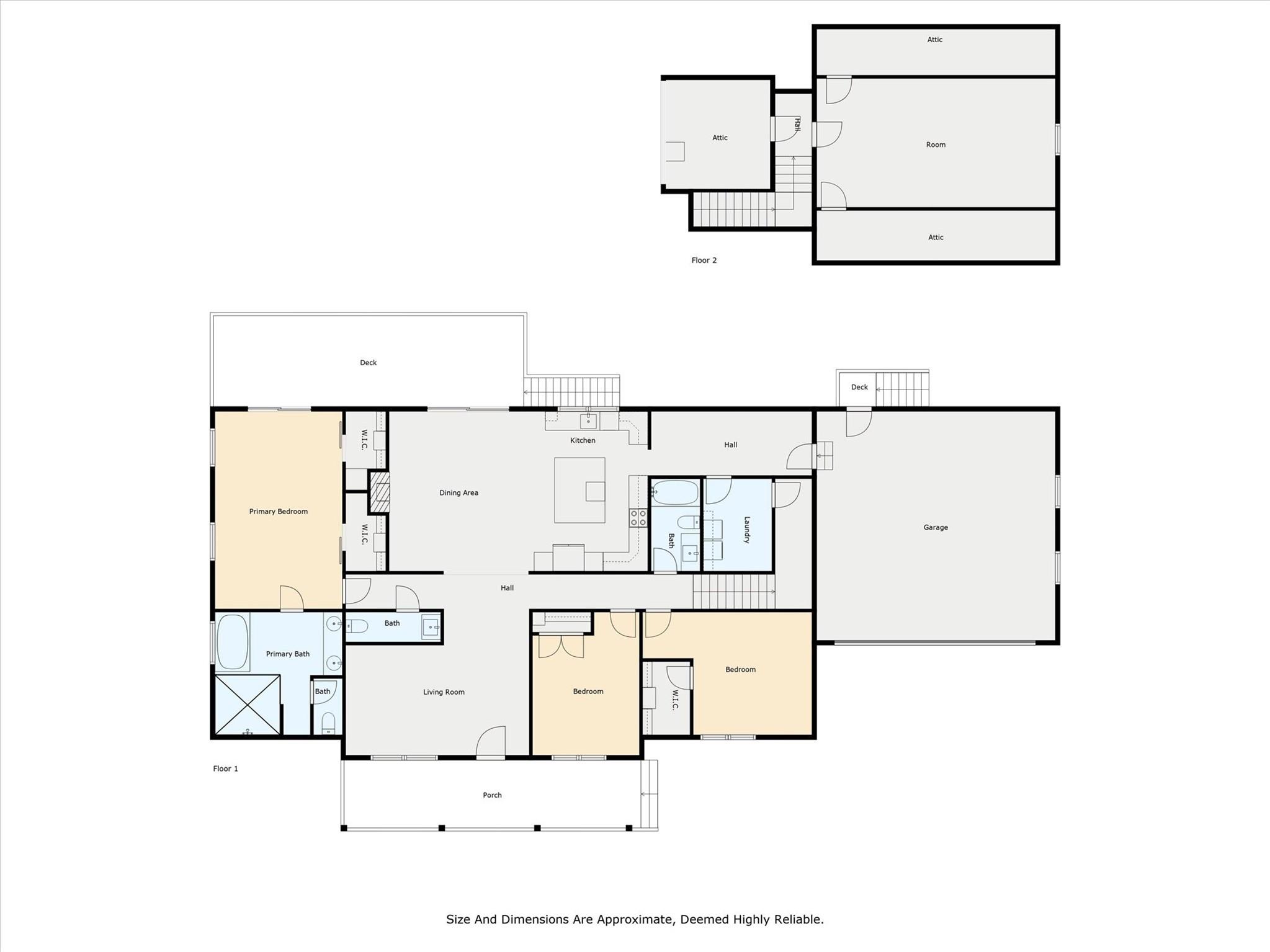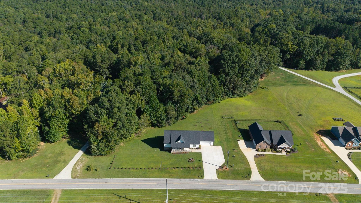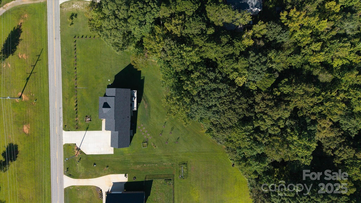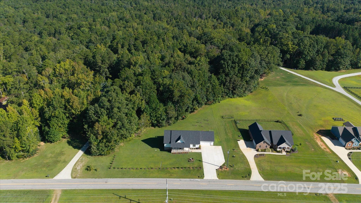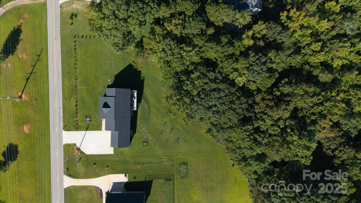5345 Christopher Road
5345 Christopher Road
Iron Station, NC 28080- Bedrooms: 4
- Bathrooms: 3
- Lot Size: 1.71 Acres
Description
This stunning farmhouse retreat situated on a 1.71-acre private estate (including a 0.134-acre right-of-way) backed by lush, wooded grounds is designed for both elegance and comfort, offering a gracious southern-style front porch which welcomes you into the heart of the home. A seamless layout and chef’s kitchen showcases a striking quartz island, custom shaker cabinetry, stainless steel appliances, farmhouse sink, and plenty of prep and storage space. This one-story split bedroom plan offers a private sanctuary owner’s suite with his/her custom closets, complemented by a spa-inspired bath featuring heated tile flooring, a luxurious soaking tub, an expansive walk-in shower, and dual vanity. With direct access to the deck, wake up to serene backyard views. Generously sized secondary bedrooms provide comfort and flexibility. Additional highlights include a versatile spacious bonus room over the garage, ideal for a home office, gym, or guest suite, as well as a walk-in attic. A spacious laundry room with storage, a large mud room, and an oversized garage with storage options plus extra parking space for guests, or recreational vehicles. This home offers energy efficiency, with the temperature-controlled crawl space, large enough for additional storage. A newly added eco-friendly 3-stage water filtration system, providing pure, clean water for a healthier lifestyle. Outdoors, enjoy a landscaped oasis with fruit trees, blueberry bushes, and thoughtfully designed privacy plantings. Evenings on your large deck for casual entertaining under the stars. The Low-Maintenance Exterior features James Hardie® Fiber Cement siding that ensures timeless curb appeal with minimal upkeep. This home offers the best of both worlds: the serenity of a private wooded lot with the convenience of being close to shopping, dining, and Lake Norman amenities. Whether entertaining friends, raising a family, or simply savoring quiet evenings, this home is designed to fit your lifestyle.
Property Summary
| Property Type: | Residential | Property Subtype : | Single Family Residence |
| Year Built : | 2021 | Construction Type : | Site Built |
| Lot Size : | 1.71 Acres | Living Area : | 2,605 sqft |
Property Features
- Orchard(s)
- Wooded
- Garage
- Attic Walk In
- Kitchen Island
- Open Floorplan
- Split Bedroom
- Storage
- Walk-In Closet(s)
- Window Treatments
- Fireplace
- Covered Patio
- Deck
- Front Porch
- Rear Porch
Appliances
- Dishwasher
- Disposal
- Electric Range
- Filtration System
- Microwave
- Refrigerator with Ice Maker
More Information
- Construction : Fiber Cement, Hardboard Siding
- Roof : Shingle
- Parking : Driveway, Attached Garage, Garage Door Opener, Garage Faces Front, RV Access/Parking
- Heating : Electric
- Cooling : Ceiling Fan(s), Central Air, Heat Pump
- Water Source : Well
- Road : Publicly Maintained Road
- Listing Terms : Cash, Conventional, FHA, USDA Loan, VA Loan
Based on information submitted to the MLS GRID as of 09-12-2025 09:25:04 UTC All data is obtained from various sources and may not have been verified by broker or MLS GRID. Supplied Open House Information is subject to change without notice. All information should be independently reviewed and verified for accuracy. Properties may or may not be listed by the office/agent presenting the information.
