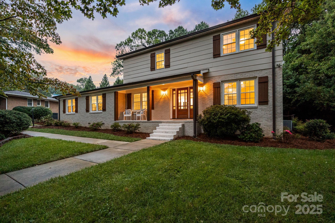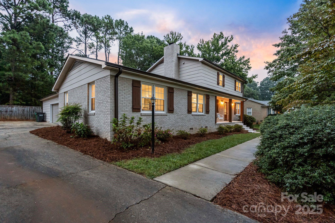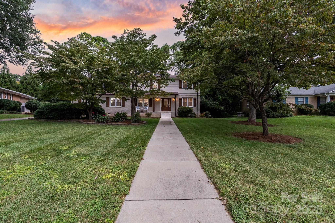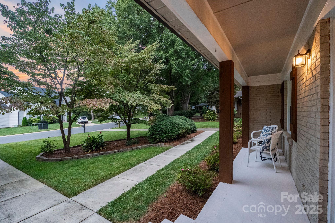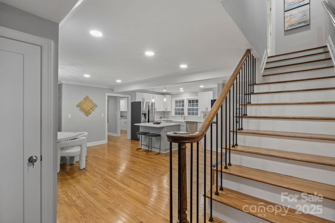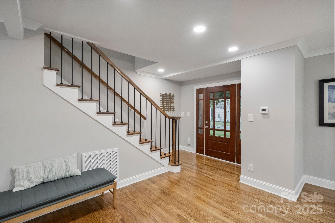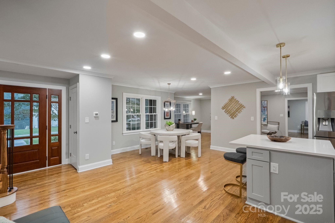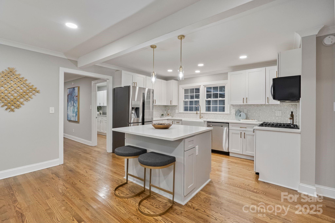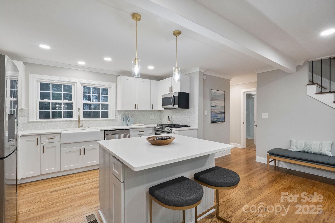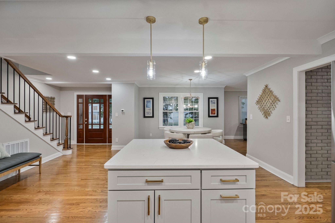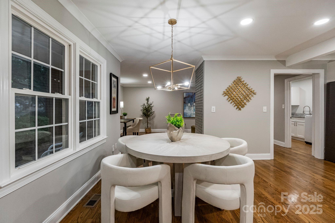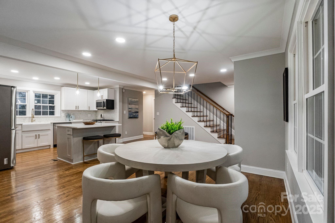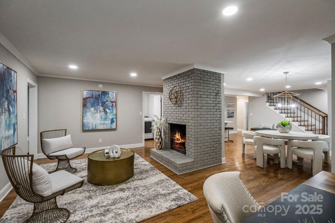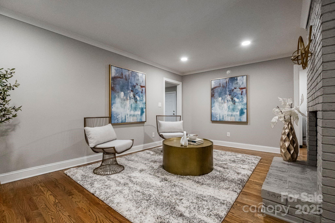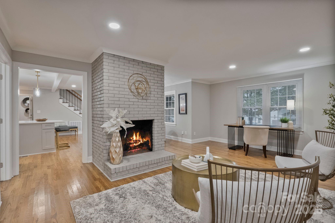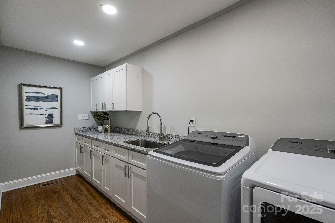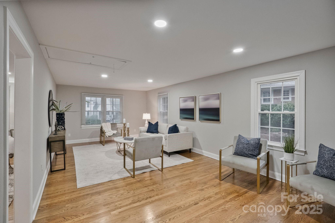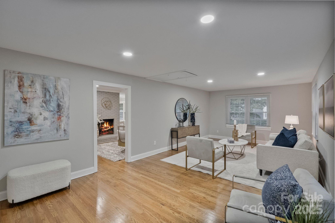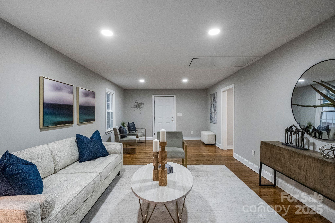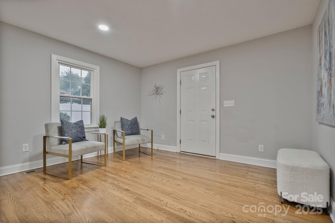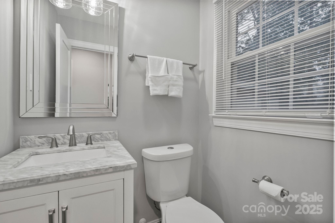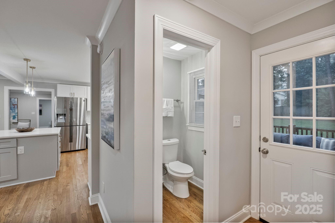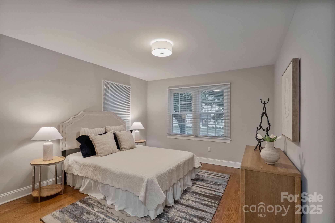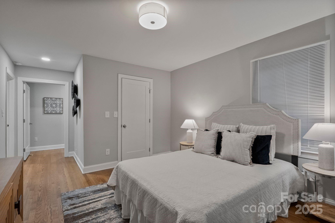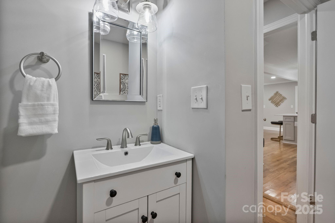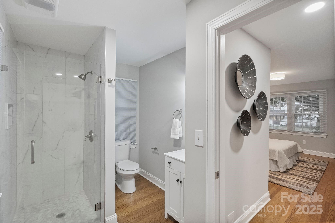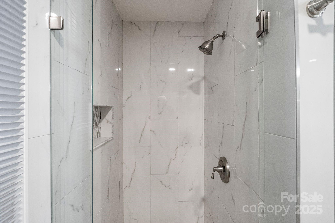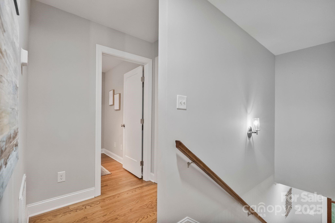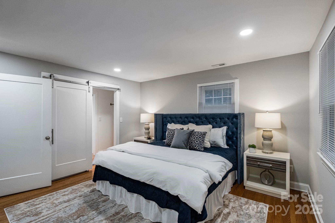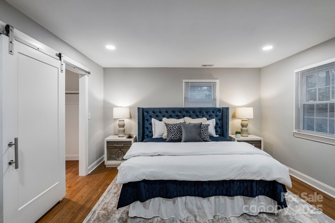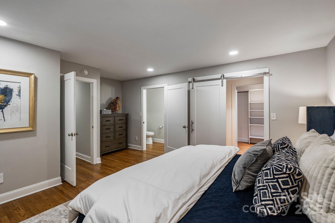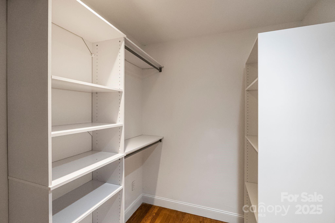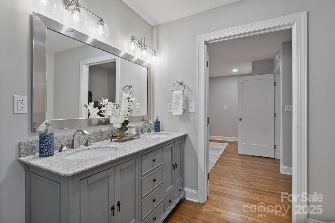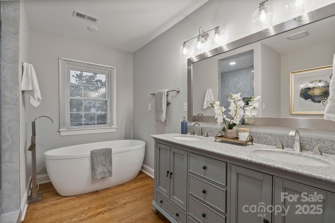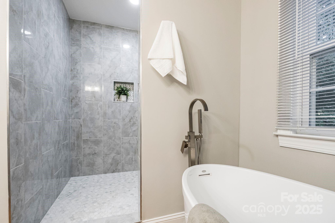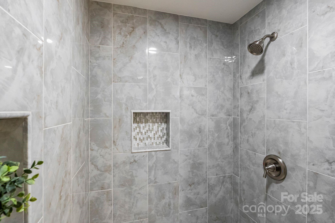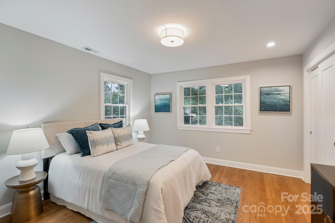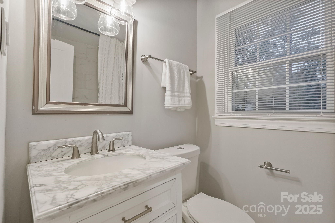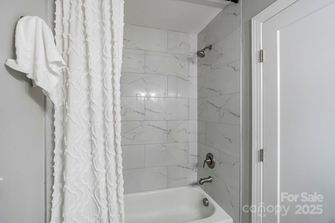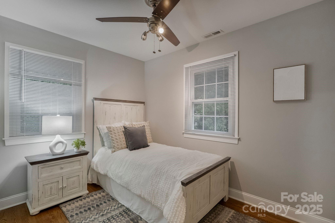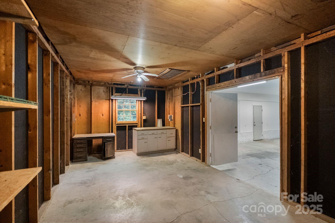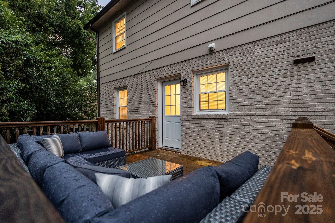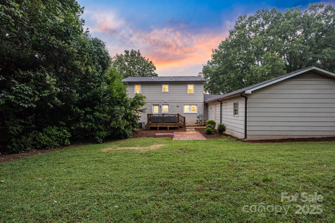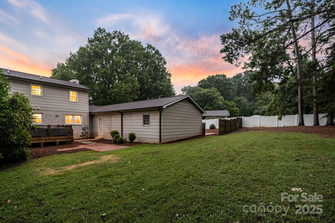6510 Folger Drive
6510 Folger Drive
Charlotte, NC 28270- Bedrooms: 4
- Bathrooms: 4
- Lot Size: 0.48 Acres
Description
Originally built in 1967 and renovations fully completed in 2021, this Lansdowne home beautifully blends mid-century charm with modern luxury. Every detail has been refreshed to create a residence that feels timeless, functional, and move-in ready. The second-level primary suite is a true retreat, featuring double vanities, an oversized tile shower, and a separate soaking tub. On the main level, you’ll find an additional bedroom with its own ensuite bath—ideal for guests or multigenerational living. Hardwood floors extend throughout, complemented by updated designer lighting that brightens and elevates every room. The home offers two distinct living areas: a cozy den anchored by a fireplace and open to the kitchen, plus a spacious living room with direct access to the oversized two-car garage and wired workshop/storage area. This layout provides versatility for both everyday living and entertaining. A large first-floor laundry room with cabinetry and sink makes daily tasks effortless. Washer, dryer, and refrigerator remain. Upstairs are two additional bedrooms and a full bathroom. Outdoors, enjoy a wooden deck overlooking a private, partially fenced yard—perfect for entertaining or unwinding in peace. Lansdowne is known for its wide, tree-lined streets, mature landscaping, and exceptional location. Just minutes from SouthPark, Cotswold, and the Arboretum, residents enjoy proximity to dining, shopping, and amenities, all within the charm of an established neighborhood. This home represents a rare opportunity: a thoughtfully renovated residence with modern updates, versatile living spaces, and deep neighborhood roots in one of Charlotte’s most beloved communities
Property Summary
| Property Type: | Residential | Property Subtype : | Single Family Residence |
| Year Built : | 1967 | Construction Type : | Site Built |
| Lot Size : | 0.48 Acres | Living Area : | 2,554 sqft |
Property Features
- Wooded
- Garage
- Attic Stairs Pulldown
- Kitchen Island
- Walk-In Closet(s)
- Fireplace
- Deck
Appliances
- Dishwasher
- Disposal
- Electric Water Heater
- Gas Oven
- Ice Maker
- Microwave
- Refrigerator
- Washer/Dryer
More Information
- Construction : Brick Partial, Hardboard Siding
- Roof : Shingle
- Parking : Attached Garage, Garage Faces Side
- Heating : Forced Air
- Cooling : Central Air
- Water Source : City
- Road : Publicly Maintained Road
- Listing Terms : Cash, Conventional
Based on information submitted to the MLS GRID as of 09-11-2025 22:10:04 UTC All data is obtained from various sources and may not have been verified by broker or MLS GRID. Supplied Open House Information is subject to change without notice. All information should be independently reviewed and verified for accuracy. Properties may or may not be listed by the office/agent presenting the information.
