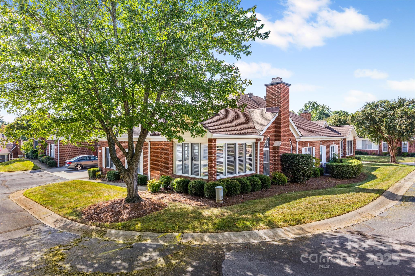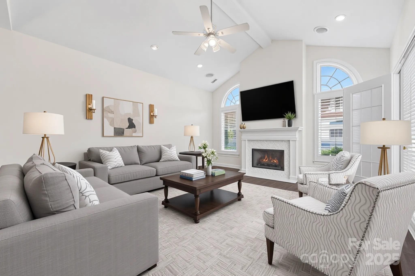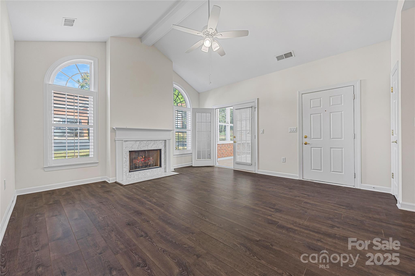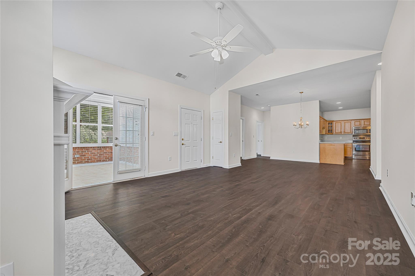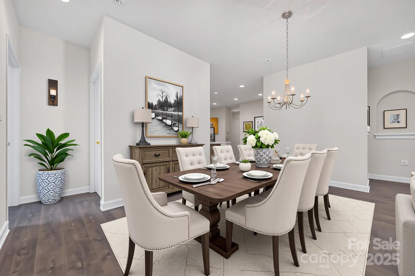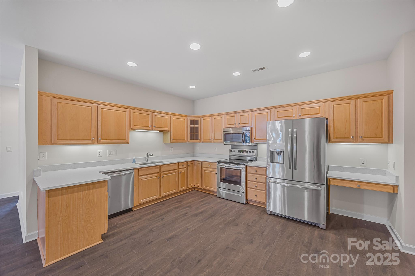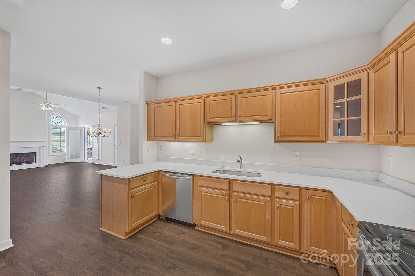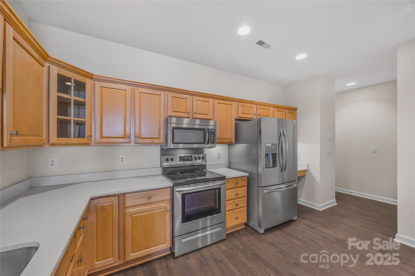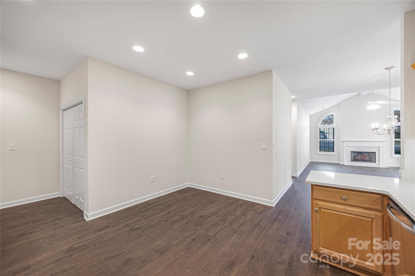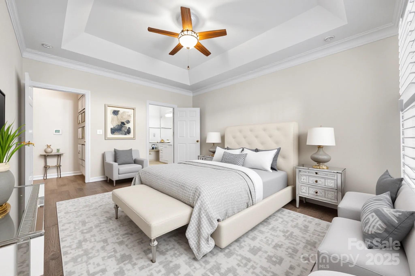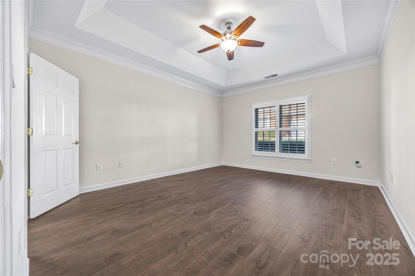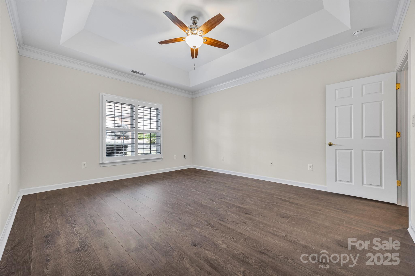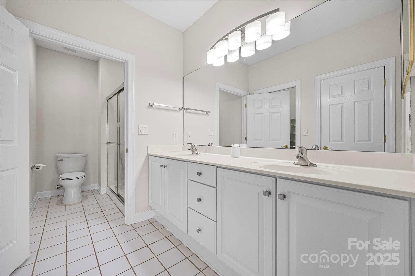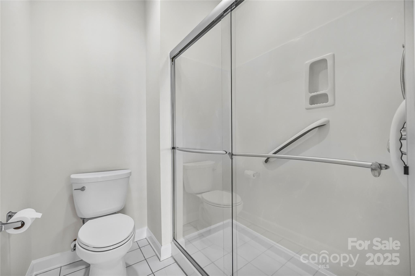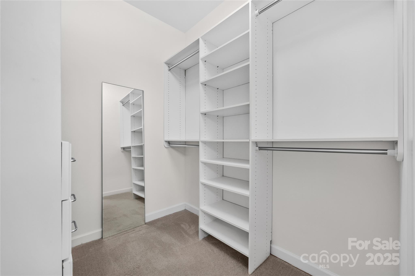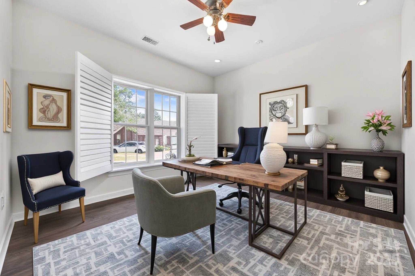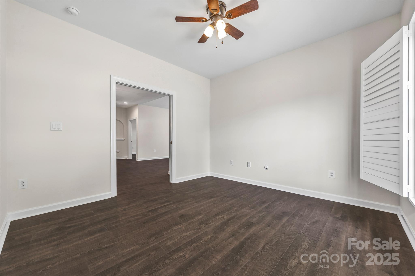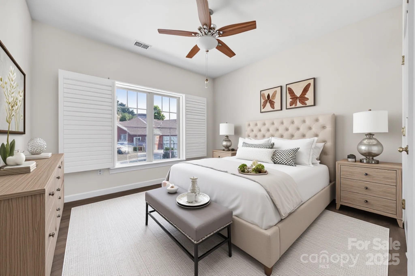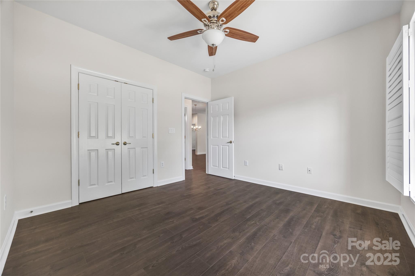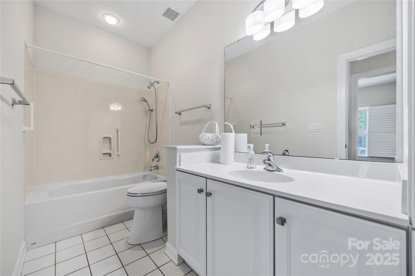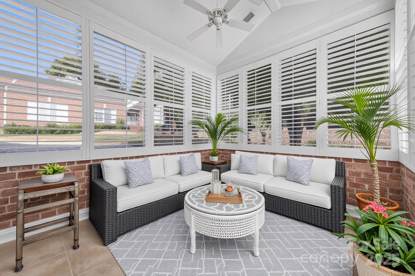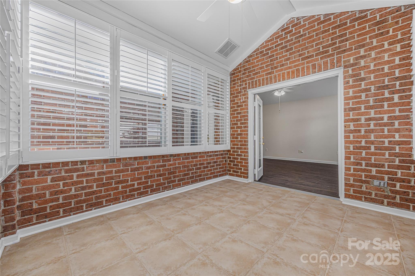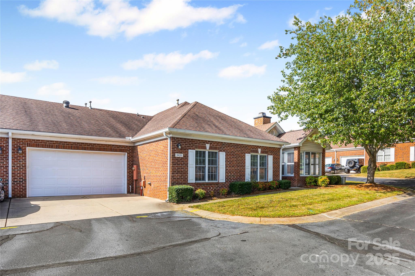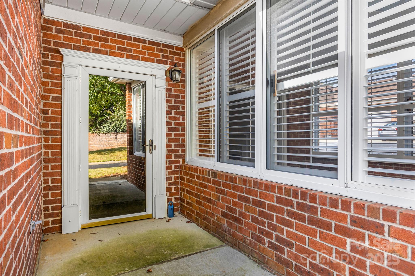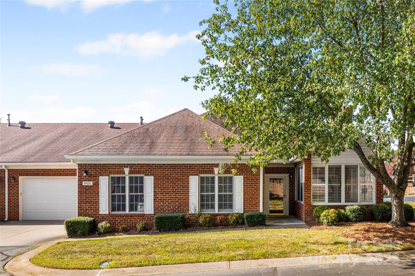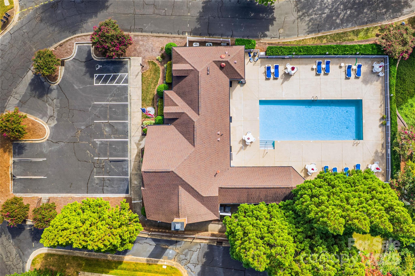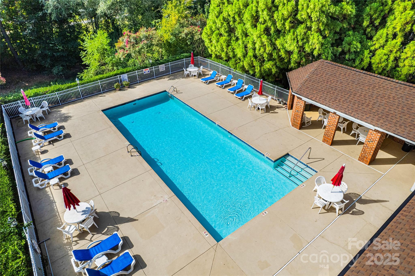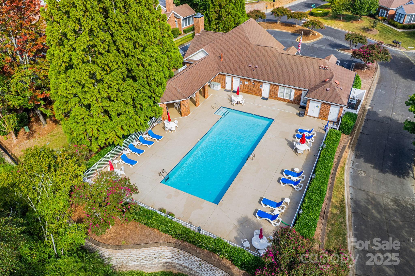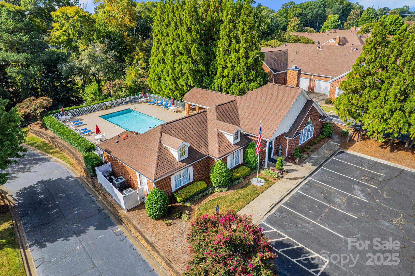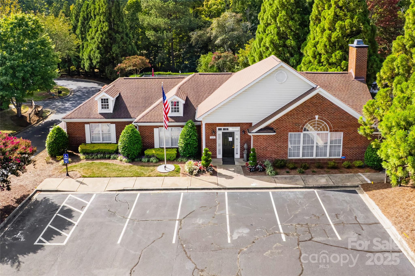8426 Windsor Ridge Drive
8426 Windsor Ridge Drive
Charlotte, NC 28277- Bedrooms: 2
- Bathrooms: 2
Description
This low-maintenance brick condo offers a thoughtfully designed layout with style and comfort throughout. The open-concept main living area features durable LVP flooring, soaring vaulted ceilings, a cozy gas fireplace, and large windows with custom plantation shutters that flood the space with natural light. A set of French doors opens to a bright, heated and cooled sunroom—perfect for relaxing or birdwatching year-round. A dedicated office/flex room offers versatility to fit your lifestyle. The eat-in kitchen is ideal for any home chef, featuring granite countertops, stainless steel appliances, and abundant cabinetry. The split-bedroom floor plan ensures privacy, with a spacious primary suite boasting a tray ceiling, large walk-in closet, dual vessel sinks, and an oversized tile shower. A second spacious bedroom sits adjacent to an updated full bath with a vessel sink and glass-enclosed tub/shower combo. Enjoy the convenience of a 2-car garage and a prime location just minutes from Stonecrest, Waverly, The Bowl at Ballantyne, top-rated schools, medical facilities, and major highways.
Property Summary
| Property Type: | Residential | Property Subtype : | Condominium |
| Year Built : | 1999 | Construction Type : | Site Built |
| Lot Size : | Not available | Living Area : | 1,613 sqft |
Property Features
- End Unit
- Garage
- Fireplace
- Glass Enclosed
Appliances
- Dishwasher
- Disposal
- Gas Oven
- Ice Maker
- Microwave
- Refrigerator
More Information
- Construction : Brick Full
- Roof : Shingle
- Parking : Driveway, Attached Garage, Garage Faces Front
- Heating : Natural Gas
- Cooling : Central Air
- Water Source : City
- Road : Publicly Maintained Road
- Listing Terms : Cash, Conventional, FHA, VA Loan
Based on information submitted to the MLS GRID as of 09-11-2025 19:50:04 UTC All data is obtained from various sources and may not have been verified by broker or MLS GRID. Supplied Open House Information is subject to change without notice. All information should be independently reviewed and verified for accuracy. Properties may or may not be listed by the office/agent presenting the information.
