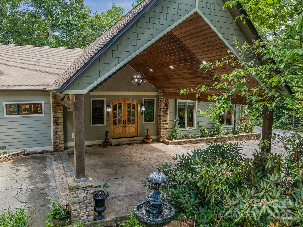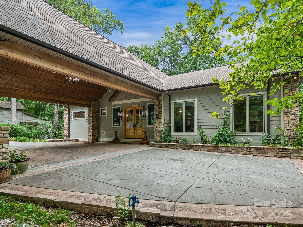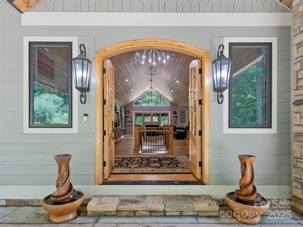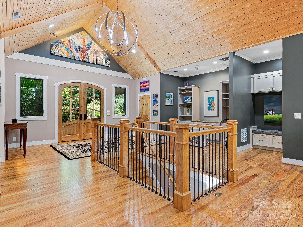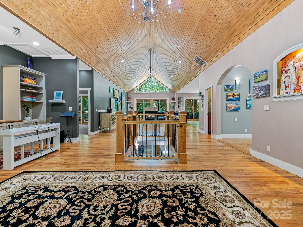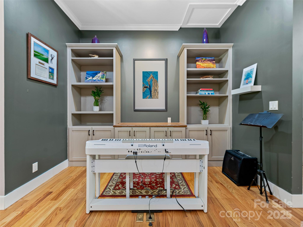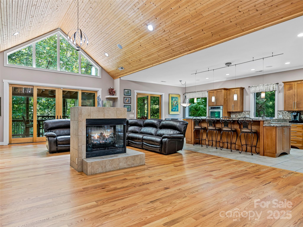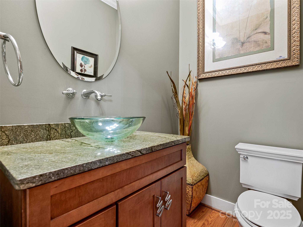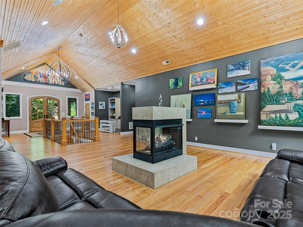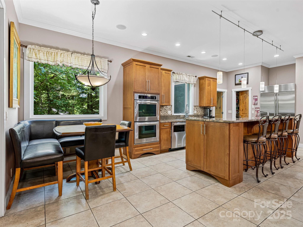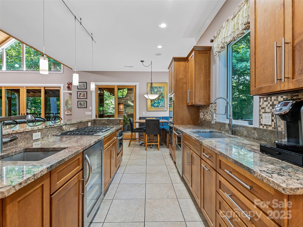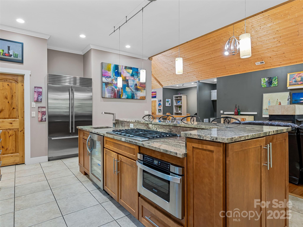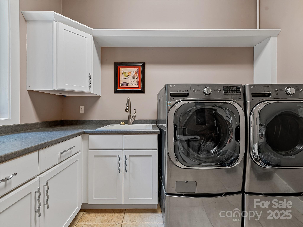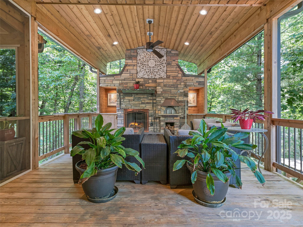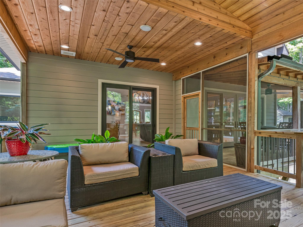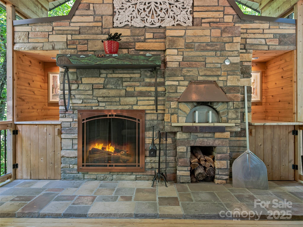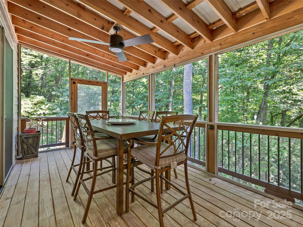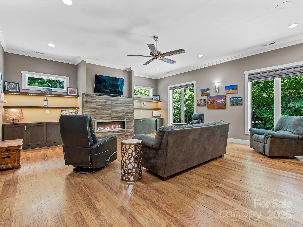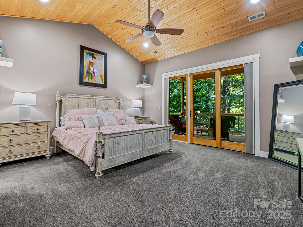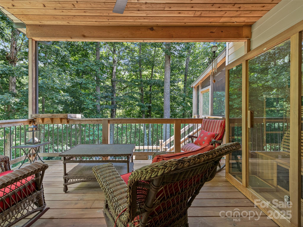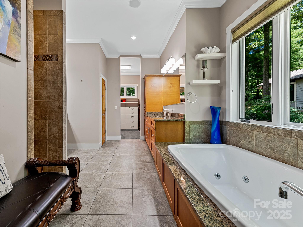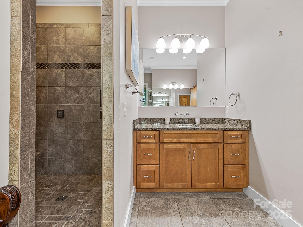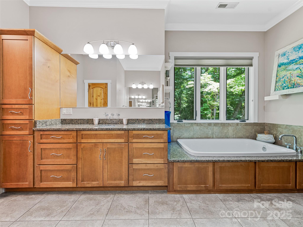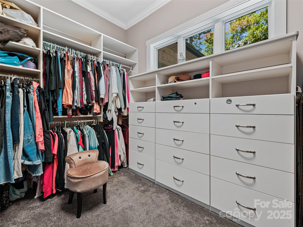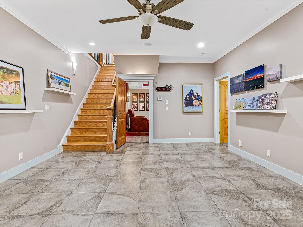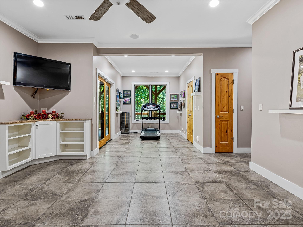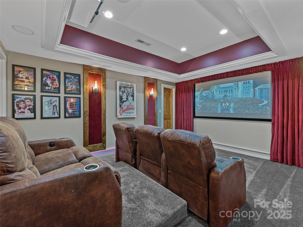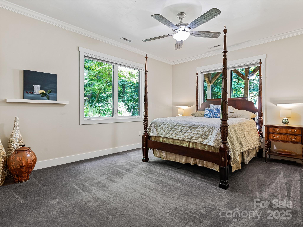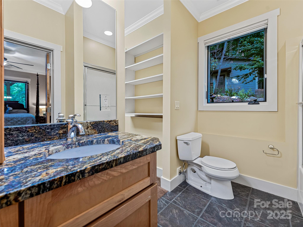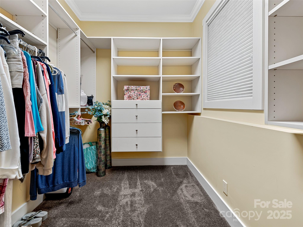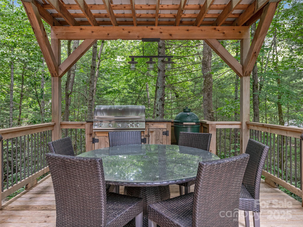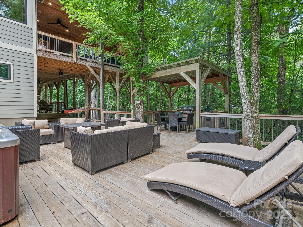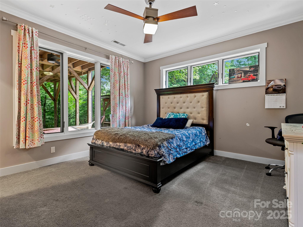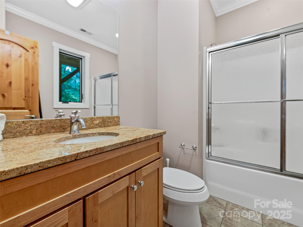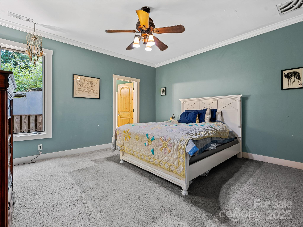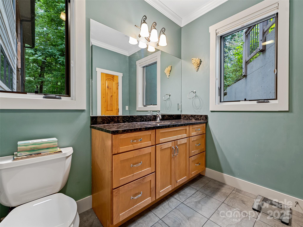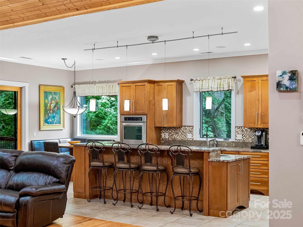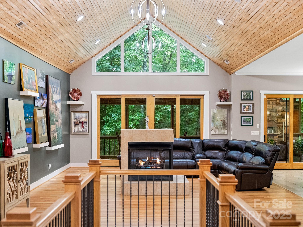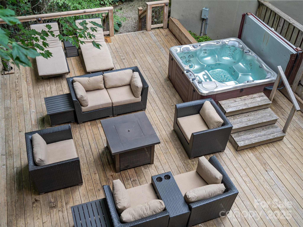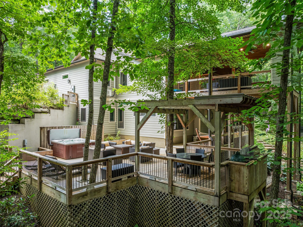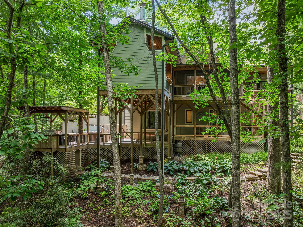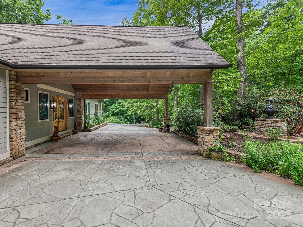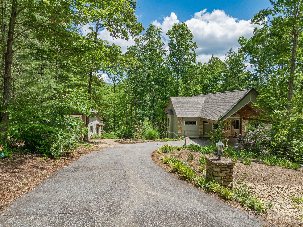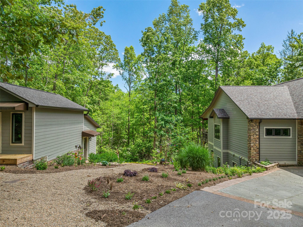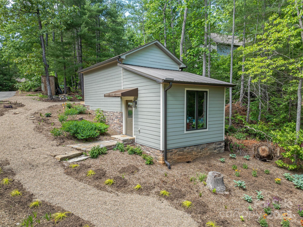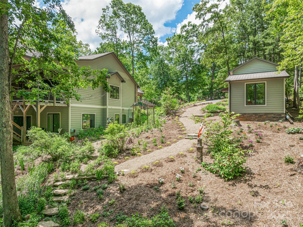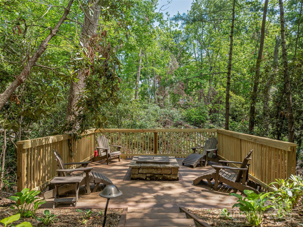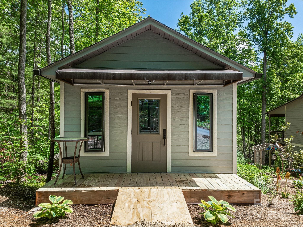105 Blackberry Lane
105 Blackberry Lane
Fairview, NC 28730- Bedrooms: 4
- Bathrooms: 6
- Lot Size: 1.51 Acres
Description
Discover elevated mountain luxury at 105 Blackberry Lane—a private retreat where sophistication meets serenity. Enter through a custom arched Italian door into a gallery-style foyer with soaring ceilings and custom lighting. Entertain effortlessly in the chef’s kitchen, great room, and music nook and large second living area, or host memorable evenings on the tree-top covered deck with an Earth stone pizza oven and artisan wood-burning fireplace. Enjoy 2,400+ SF of outdoor living with a spa-grade hot tub, pergola grilling area, and forest view firepit deck. The primary suite offers a spa-inspired bath, private balcony, and infrared sauna. Most of the home was updated in 2016, and the separate storage building was also added in 2016. Curated gardens, stone paths, water features, and seamless indoor-outdoor living enhance the experience of this beautiful property. It's not just a home—it’s a mountain sanctuary.
Property Summary
| Property Type: | Residential | Property Subtype : | Single Family Residence |
| Year Built : | 2009 | Construction Type : | Site Built |
| Lot Size : | 1.51 Acres | Living Area : | 4,382 sqft |
Property Features
- Paved
- Private
- Sloped
- Creek/Stream
- Wooded
- Breakfast Bar
- Built-in Features
- Cable Prewire
- Central Vacuum
- Entrance Foyer
- Garden Tub
- Kitchen Island
- Open Floorplan
- Pantry
- Sauna
- Split Bedroom
- Storage
- Walk-In Closet(s)
- Walk-In Pantry
- Fireplace
- Awning(s)
- Balcony
- Covered Patio
- Deck
- Porch
- Rear Porch
- Screened Patio
- Terrace
Appliances
- Bar Fridge
- Convection Microwave
- Convection Oven
- Dishwasher
- Disposal
- Double Oven
- Dryer
- Dual Flush Toilets
- Electric Oven
- Gas Cooktop
- Microwave
- Plumbed For Ice Maker
- Propane Water Heater
- Refrigerator
- Wall Oven
- Washer/Dryer
- Water Softener
- Wine Refrigerator
More Information
- Construction : Fiber Cement, Glass, Hard Stucco, Stone Veneer
- Roof : Shingle
- Parking : Attached Carport, Circular Driveway
- Heating : Floor Furnace, Forced Air, Heat Pump, Propane, Radiant Floor, Sealed Combustion Fireplace
- Cooling : Ceiling Fan(s), Central Air, Heat Pump
- Water Source : Well
- Road : Publicly Maintained Road
- Listing Terms : Cash, Conventional
Based on information submitted to the MLS GRID as of 09-11-2025 16:55:04 UTC All data is obtained from various sources and may not have been verified by broker or MLS GRID. Supplied Open House Information is subject to change without notice. All information should be independently reviewed and verified for accuracy. Properties may or may not be listed by the office/agent presenting the information.
