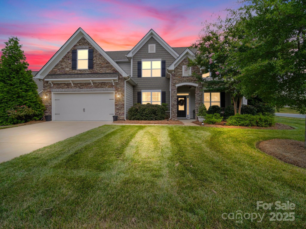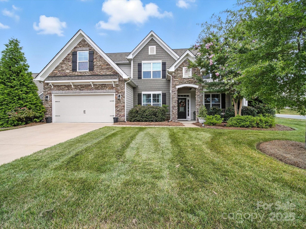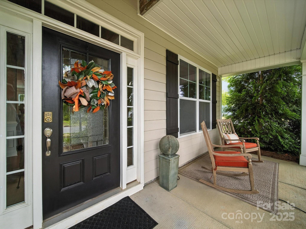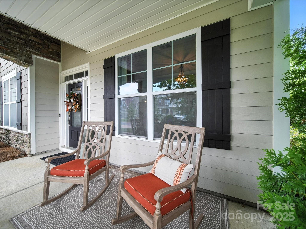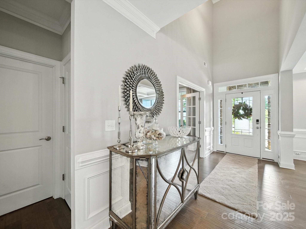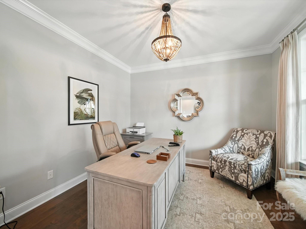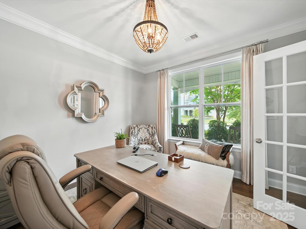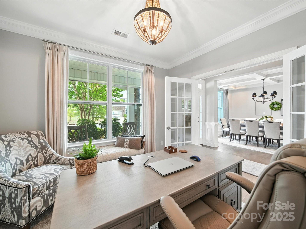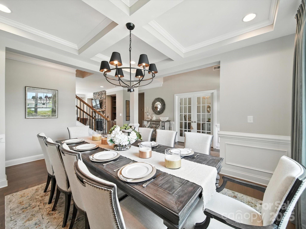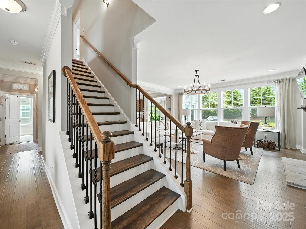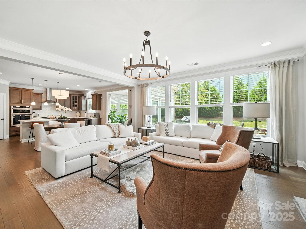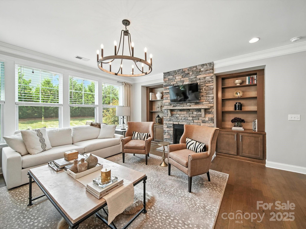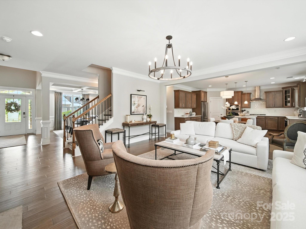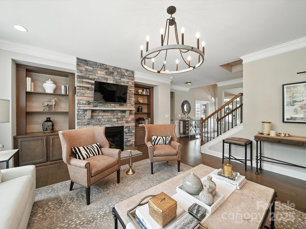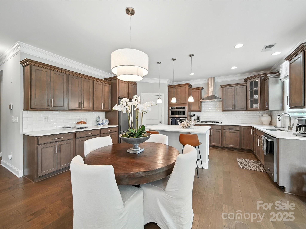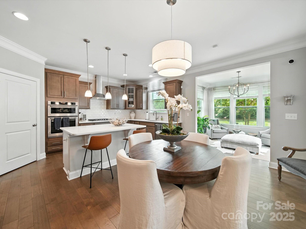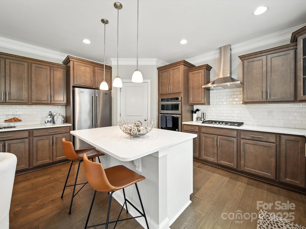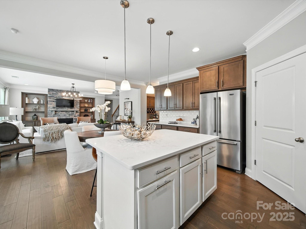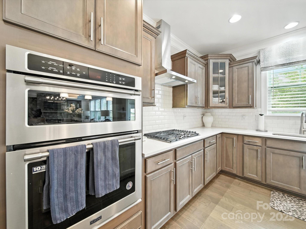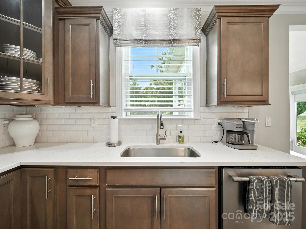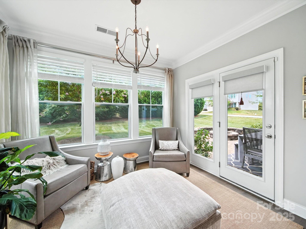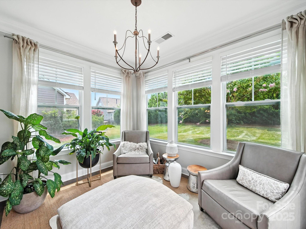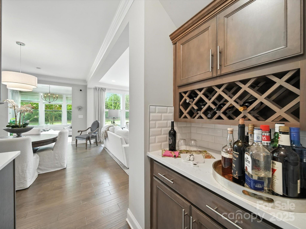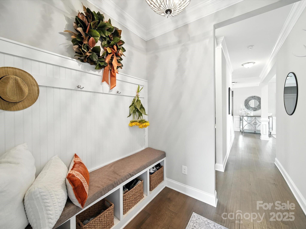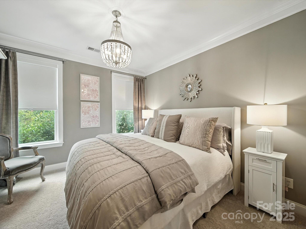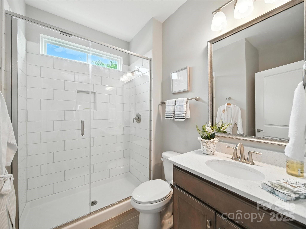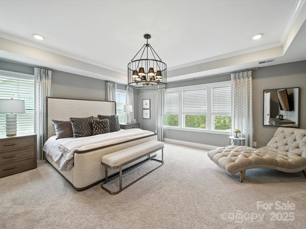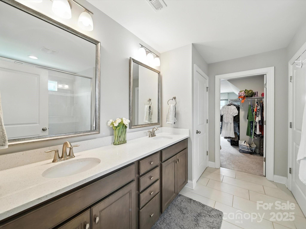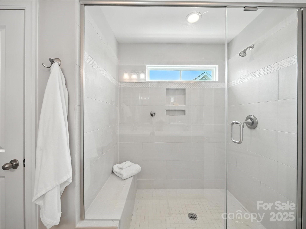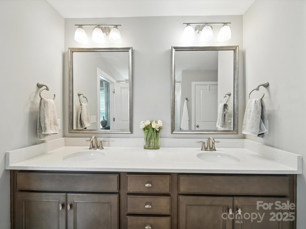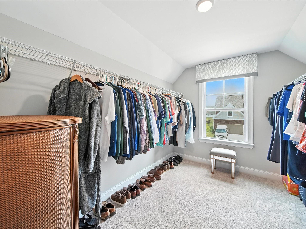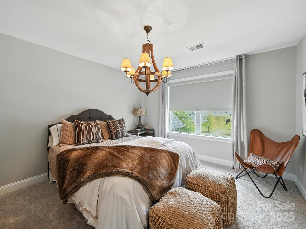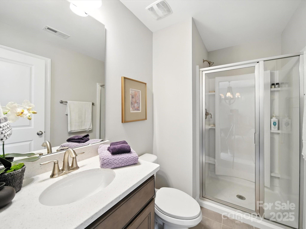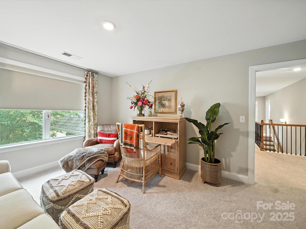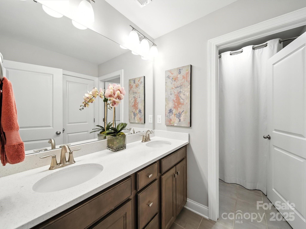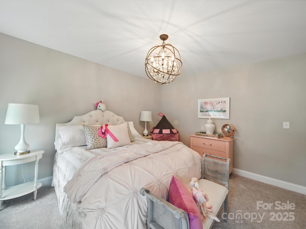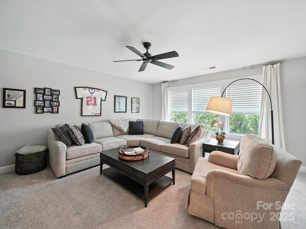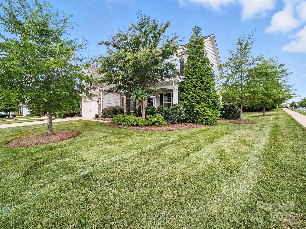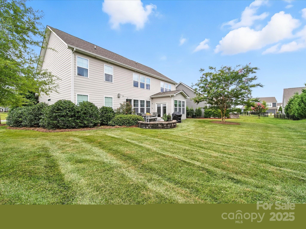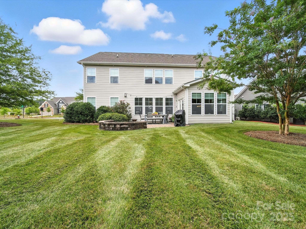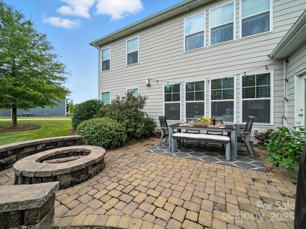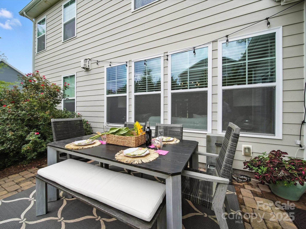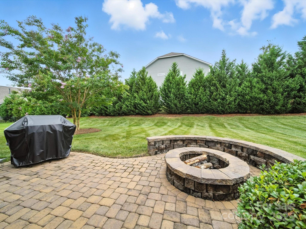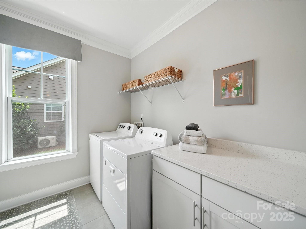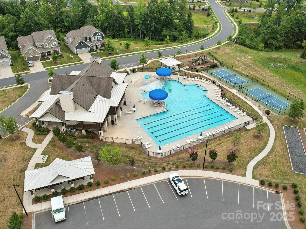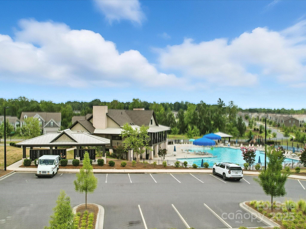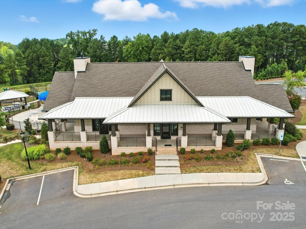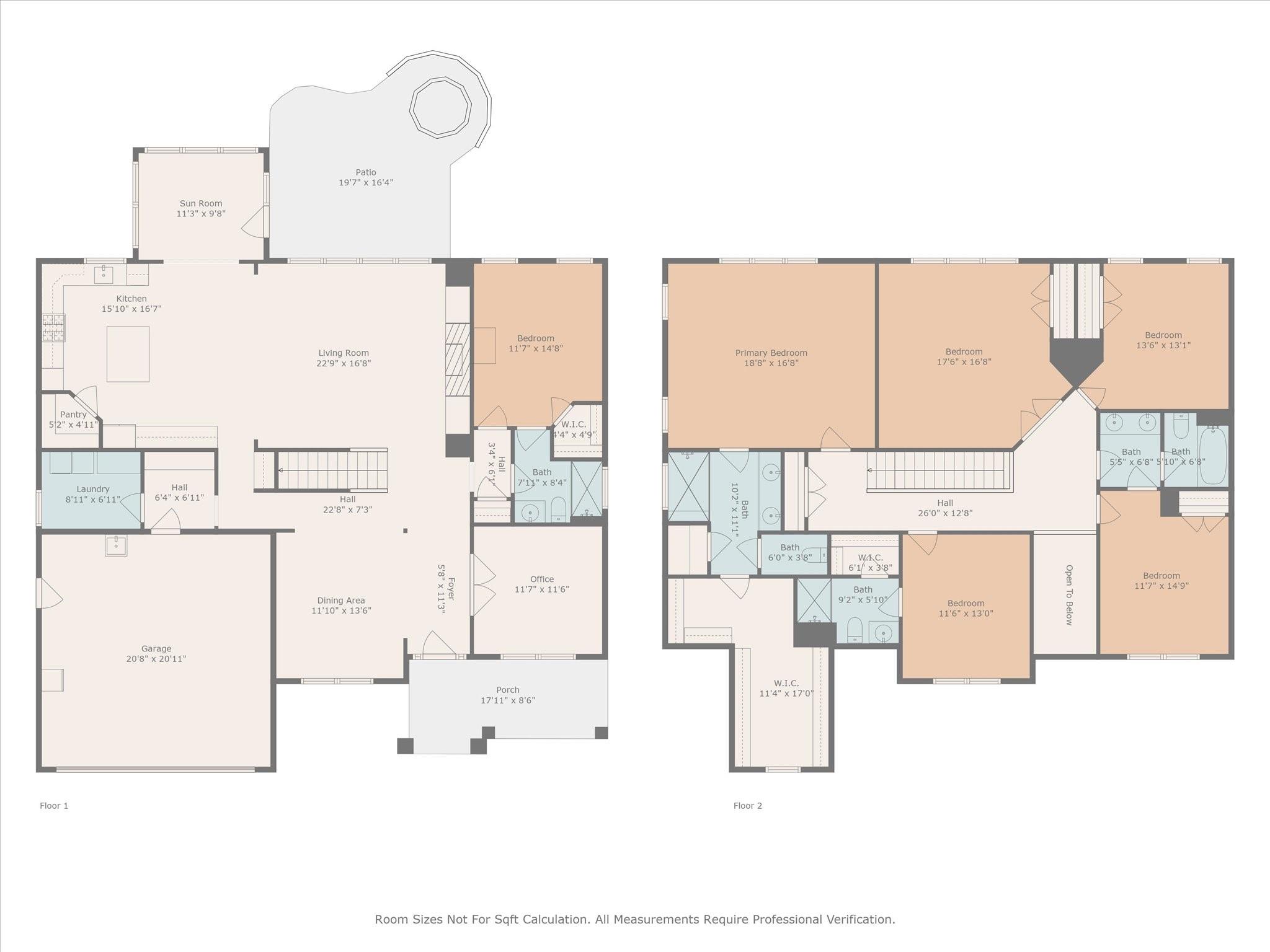9285 Vecchio Drive
9285 Vecchio Drive
Fort Mill, SC 29707- Bedrooms: 5
- Bathrooms: 4
- Lot Size: 0.25 Acres
Description
Former model home with designer details throughout! This open floorplan offers a dedicated office with glass French doors, elegant dining room with coffered ceiling, spacious family room with gas fireplace and built-ins, and a sunroom off the kitchen. The gourmet kitchen features quartz counters, tile backsplash, stainless steel appliances including gas cooktop, wall oven, microwave, dishwasher, and counter-depth refrigerator, plus a butler’s pantry and drop zone. Main level guest suite with full bath. Upstairs you’ll find a luxurious primary suite, three additional bedrooms, and a large bonus room. Outdoor living shines with a paver patio, sitting wall, and firepit. Resort-style community amenities and a prime location near Ballantyne conveniences with low Lancaster County taxes!
Property Summary
| Property Type: | Residential | Property Subtype : | Single Family Residence |
| Year Built : | 2019 | Construction Type : | Site Built |
| Lot Size : | 0.25 Acres | Living Area : | 3,500 sqft |
Appliances
- Dishwasher
- Disposal
- Gas Cooktop
- Gas Oven
- Gas Water Heater
- Microwave
- Plumbed For Ice Maker
More Information
- Construction : Brick Partial, Hardboard Siding
- Parking : Driveway, Attached Garage, Garage Door Opener, Garage Faces Front
- Heating : Central
- Cooling : Ceiling Fan(s), Central Air
- Water Source : County Water
- Road : Publicly Maintained Road
- Listing Terms : Cash, Conventional, VA Loan
Based on information submitted to the MLS GRID as of 09-12-2025 10:25:05 UTC All data is obtained from various sources and may not have been verified by broker or MLS GRID. Supplied Open House Information is subject to change without notice. All information should be independently reviewed and verified for accuracy. Properties may or may not be listed by the office/agent presenting the information.
