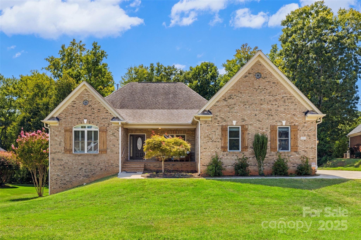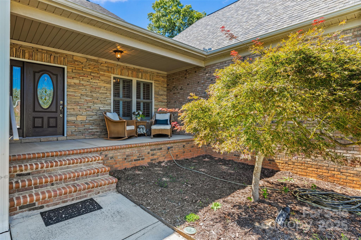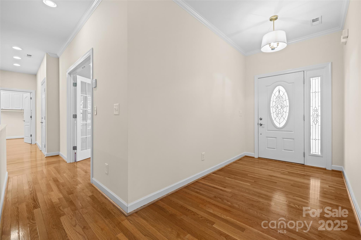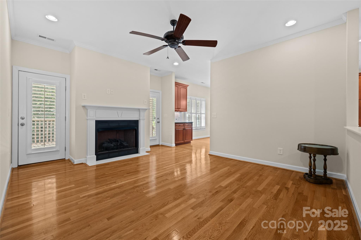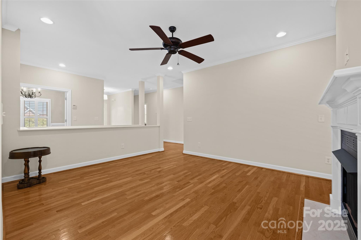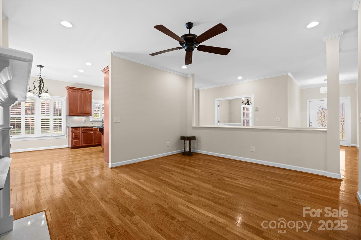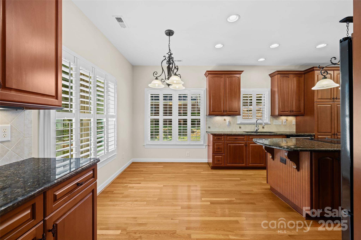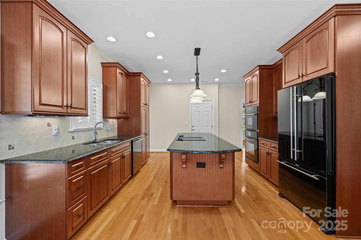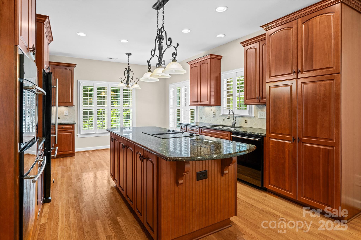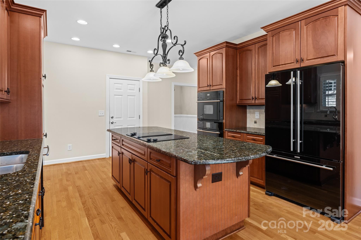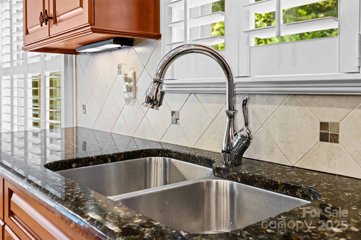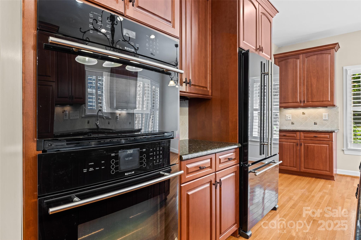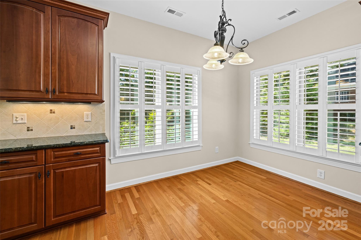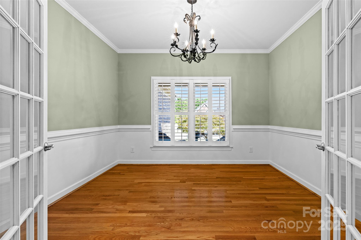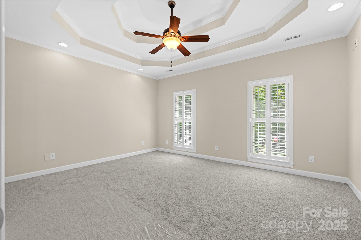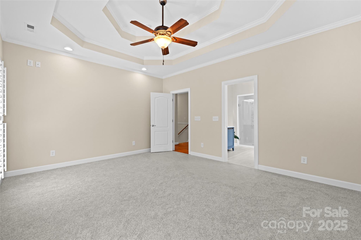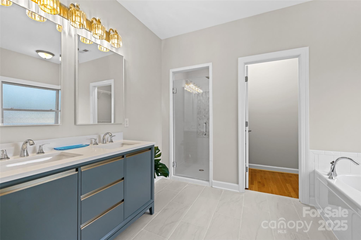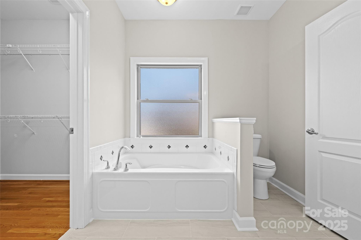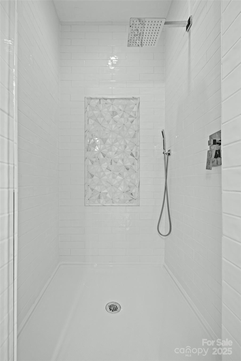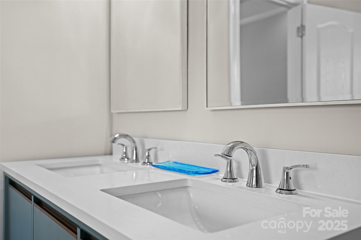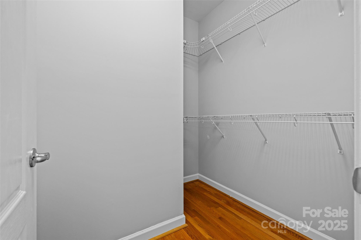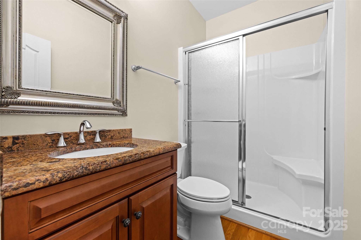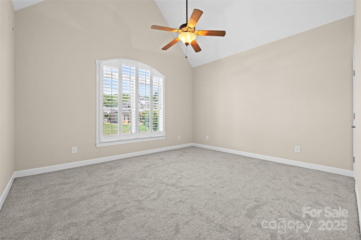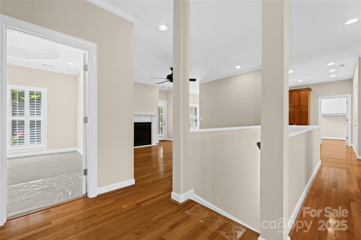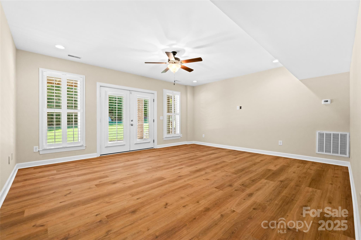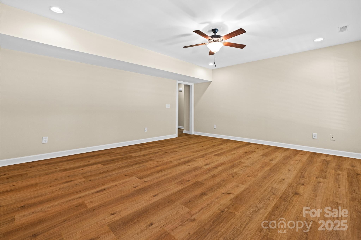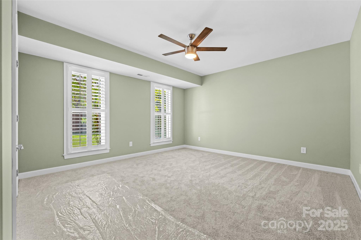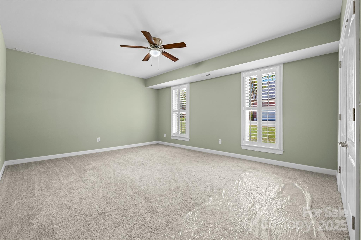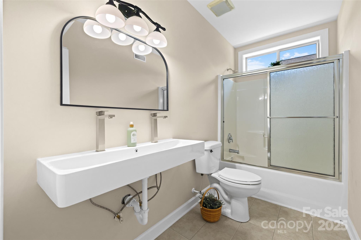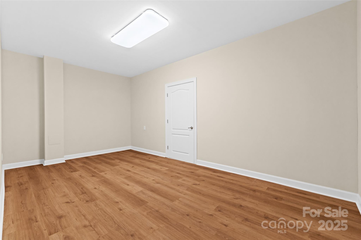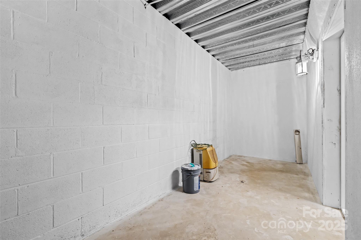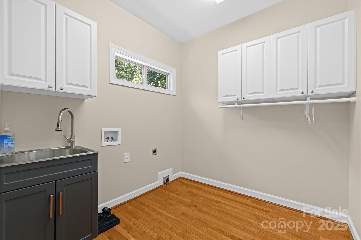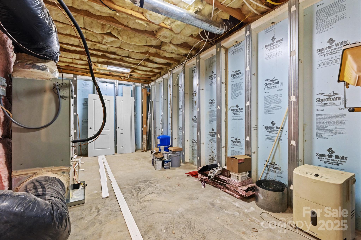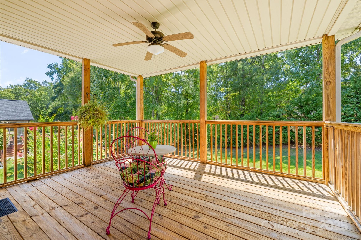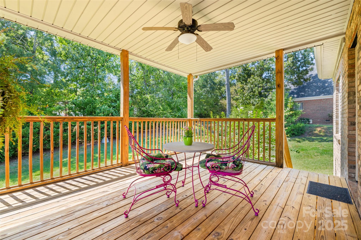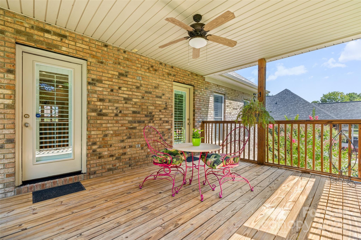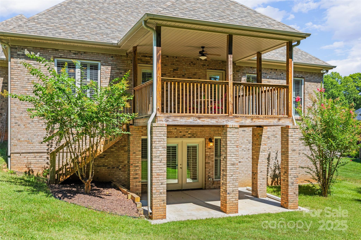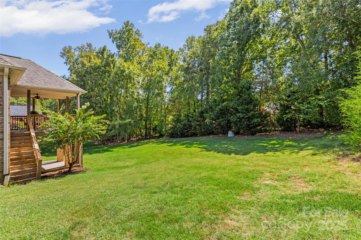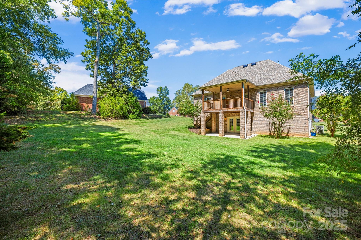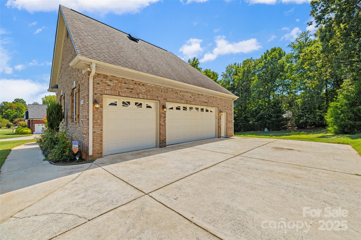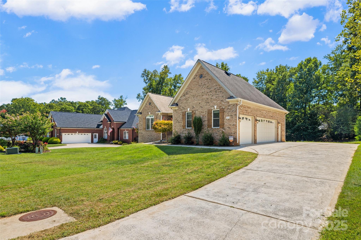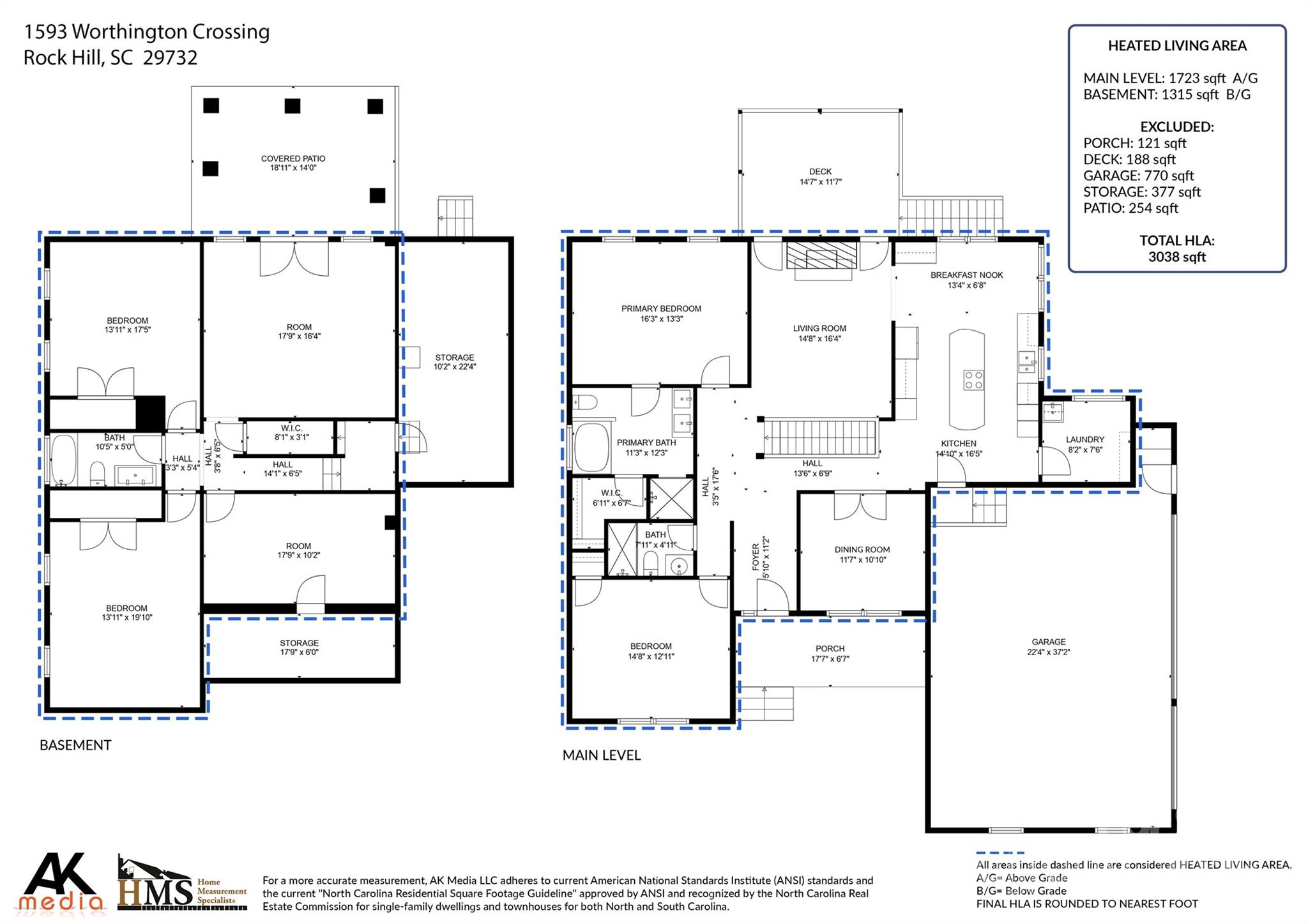1593 Worthington Crossing
1593 Worthington Crossing
Rock Hill, SC 29732- Bedrooms: 4
- Bathrooms: 3
- Lot Size: 0.39 Acres
Description
Exquisite Brick Ranch on quiet cul de sac w completely finished basement features 4 beds, 3 updated baths, 3 covered porches & 3 car garage. Beautiful hardwoods on main level w NEW carpet in all bedrooms & NEW engineered flooring throughout lower level. Fresh paint, recessed lighting & gorgeous Plantation Shutters throughout this move-in-ready property! Large Kitchen island w smooth cooktop, granite countertops & storage on both sides. Sumptuous Cherry cabinetry w dove tail joints, soft close drawers & under cabinet lighting. ALL NEW Jenn-Air appliances w floating glass front & built in oven. Living Rm w Gas Fireplace leads out to covered deck. Primary Bedroom on main level w trey ceiling & elegantly updated bath w soaking tub. 2nd bed on main with glorious vaulted ceiling. Large laundry rm on main w new sink. Glass French Doors lead to dining room or office. Downstairs offers 2 bedrooms, updated bathroom, family room leading out to a covered patio, flex room for a gym or office AND 2 large storage spaces! New Rinnai tankless water heater. Dual zone HVAC for upstairs/downstairs. ALL Bedrooms & Covered Deck wired for TV & internet. Newly re-plumbed throughout w updated PEX. Gas line installed on covered deck for grill/firepit. NEW Well pump. Hot/Cold water spout in garage for easy car washing and extra high ceilings for storage. Irrigation system for front yard. Radiant heat shield in attic. Big backyard w plenty of space for a pool! Walking Distance to high school. Just 10 minutes to all the shops and dining in Downtown Historic Rock Hill! OPEN HOUSE SAT. 9/13
Property Summary
| Property Type: | Residential | Property Subtype : | Single Family Residence |
| Year Built : | 2008 | Construction Type : | Site Built |
| Lot Size : | 0.39 Acres | Living Area : | 3,200 sqft |
Property Features
- Cul-De-Sac
- Garage
- Built-in Features
- Cable Prewire
- Entrance Foyer
- Kitchen Island
- Open Floorplan
- Storage
- Walk-In Closet(s)
- Insulated Window(s)
- Window Treatments
- Fireplace
- Covered Patio
- Deck
- Front Porch
- Patio
- Porch
- Rear Porch
Appliances
- Dishwasher
- Disposal
- Down Draft
- Electric Cooktop
- Gas Water Heater
- Ice Maker
- Microwave
- Oven
- Refrigerator
- Refrigerator with Ice Maker
- Self Cleaning Oven
- Tankless Water Heater
- Wall Oven
More Information
- Construction : Brick Full
- Roof : Shingle
- Parking : Driveway, Attached Garage, Garage Door Opener, Garage Faces Side
- Heating : Electric, Heat Pump
- Cooling : Central Air
- Water Source : City, Well
- Road : Publicly Maintained Road
- Listing Terms : Cash, Conventional, FHA
Based on information submitted to the MLS GRID as of 09-11-2025 17:00:05 UTC All data is obtained from various sources and may not have been verified by broker or MLS GRID. Supplied Open House Information is subject to change without notice. All information should be independently reviewed and verified for accuracy. Properties may or may not be listed by the office/agent presenting the information.
