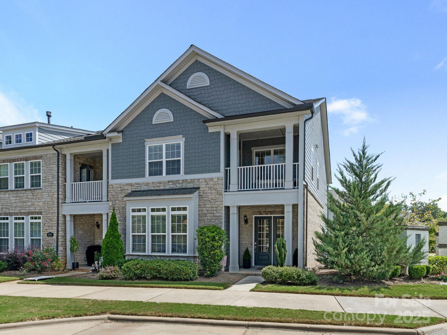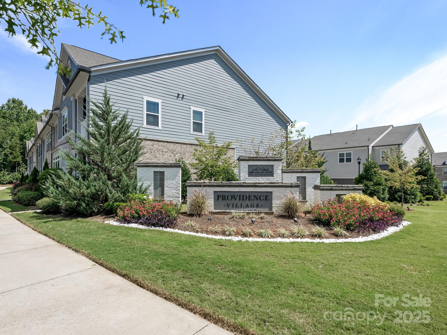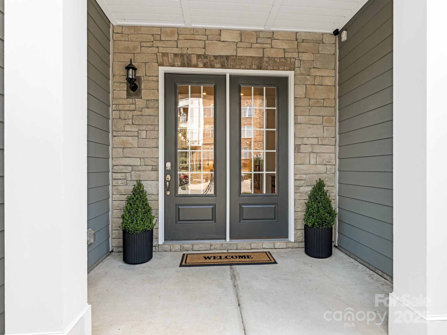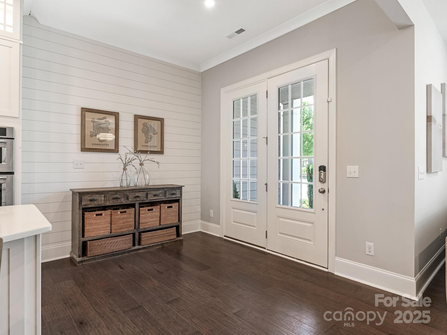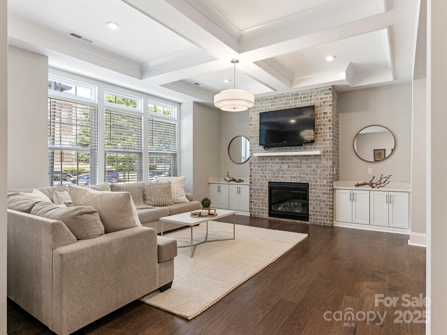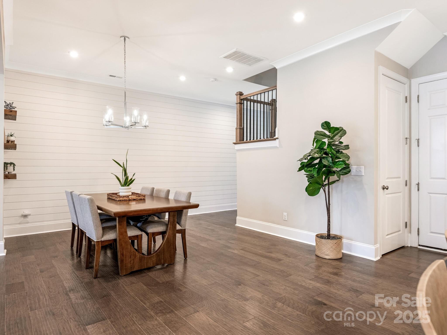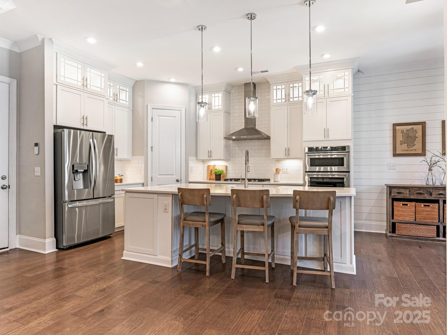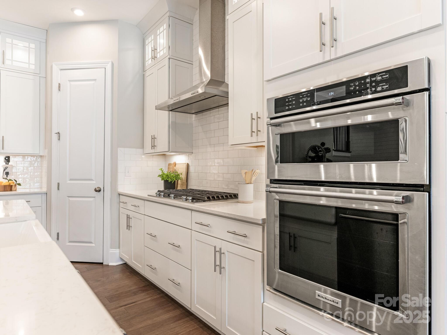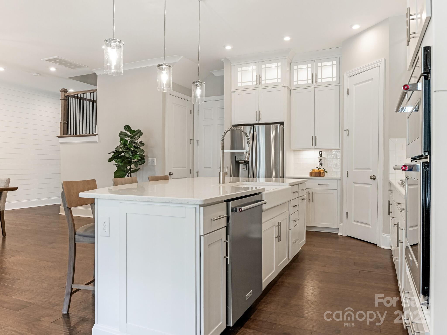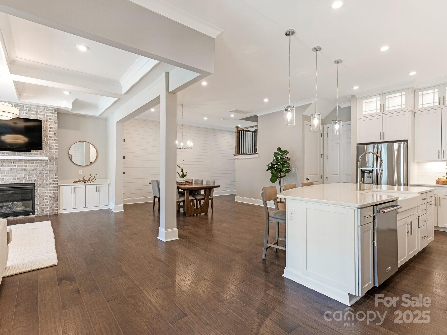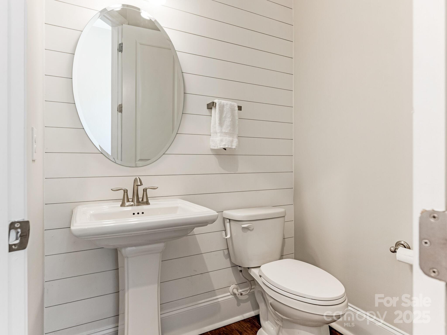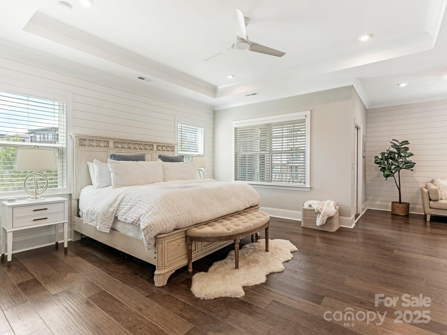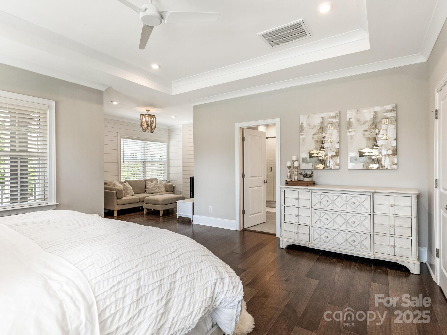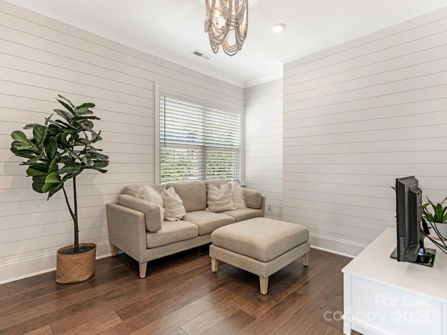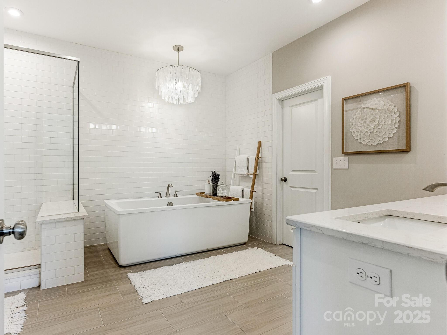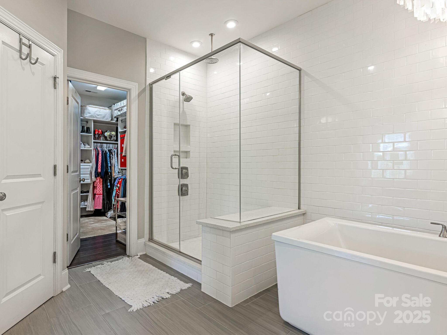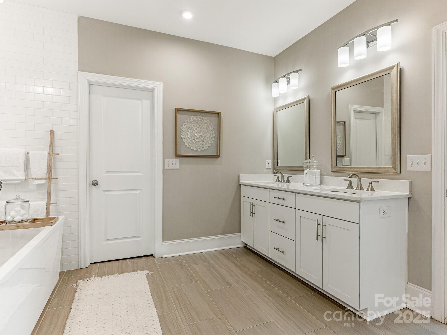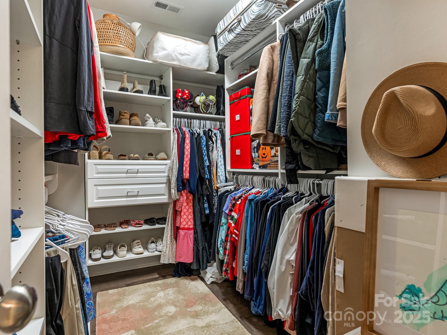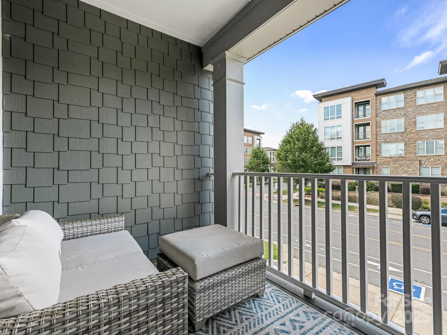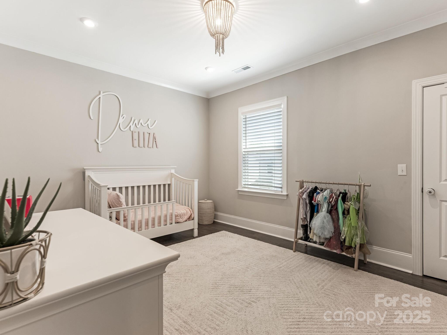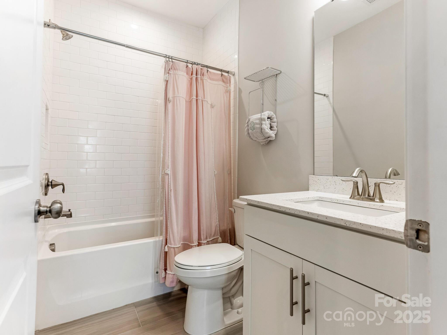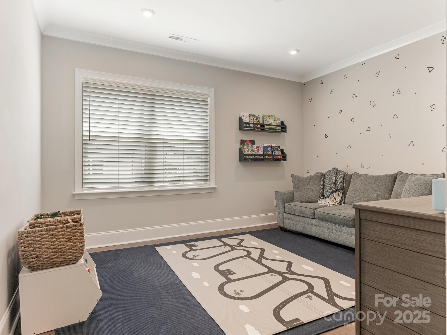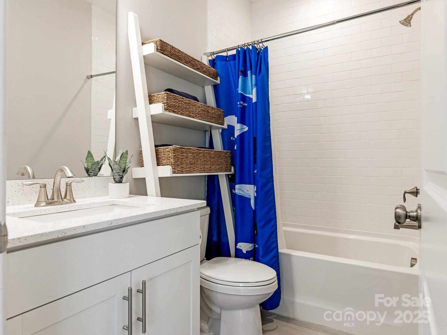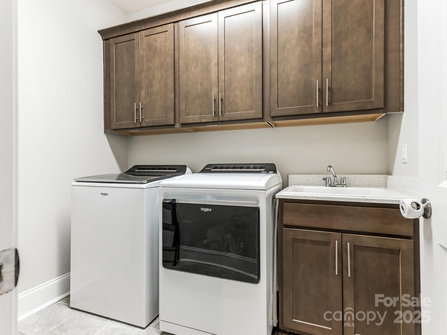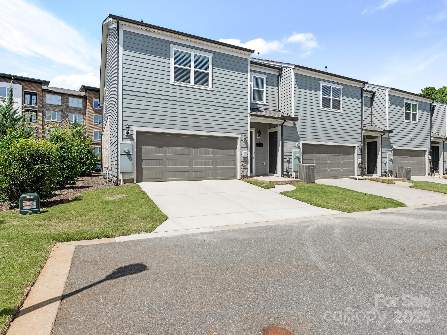5735 Ardrey Kell Road
5735 Ardrey Kell Road
Charlotte, NC 28277- Bedrooms: 3
- Bathrooms: 4
- Lot Size: 0.068 Acres
Description
Beautifully designed end-unit townhome in Providence Village by John Wieland. Every detail has been thoughtfully curated, with no expense spared on designer upgrades and luxurious finishes. The chef’s kitchen showcases to-the-ceiling white cabinetry with glass-front accents, quartz countertops, stainless steel appliances, and a stunning tile backsplash. It seamlessly flows into the living room, where you’ll find custom built-ins, a gas fireplace, and elegant coffered ceilings. The primary suite is a true retreat with hardwood floors, tray ceiling with shiplap accents, and a spacious sitting area. The spa-inspired bath offers dual quartz-topped vanities, a large soaking tub, walk-in shower with tile surround, built-in bench, and semi-frameless glass door. Two walk-in closets provide generous storage. Secondary bedrooms feature hardwood floors and private en-suite baths, each with quartz vanities and beautifully tiled showers. Meticulously maintained and move-in ready, this home blends elegance, comfort, and convenience. Walkable to the wonderful shops and restaurants of Waverly!
Property Summary
| Property Type: | Residential | Property Subtype : | Townhouse |
| Year Built : | 2020 | Construction Type : | Site Built |
| Lot Size : | 0.068 Acres | Living Area : | 2,563 sqft |
Property Features
- Garage
- Built-in Features
- Entrance Foyer
- Kitchen Island
- Open Floorplan
- Pantry
- Walk-In Closet(s)
- Walk-In Pantry
- Fireplace
- Balcony
- Covered Patio
- Front Porch
Appliances
- Dishwasher
- Disposal
- Exhaust Hood
- Gas Range
More Information
- Construction : Brick Partial, Hardboard Siding, Stone
- Parking : Driveway, Attached Garage, On Street
- Heating : Central, Forced Air
- Cooling : Ceiling Fan(s), Central Air
- Water Source : City
- Road : Publicly Maintained Road
- Listing Terms : Cash, Conventional
Based on information submitted to the MLS GRID as of 09-11-2025 11:20:05 UTC All data is obtained from various sources and may not have been verified by broker or MLS GRID. Supplied Open House Information is subject to change without notice. All information should be independently reviewed and verified for accuracy. Properties may or may not be listed by the office/agent presenting the information.
