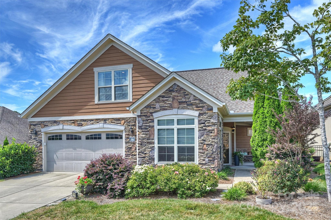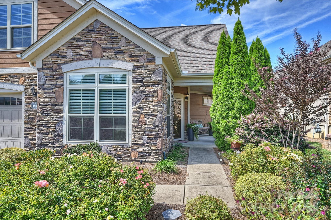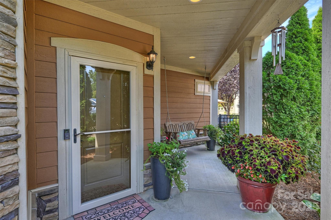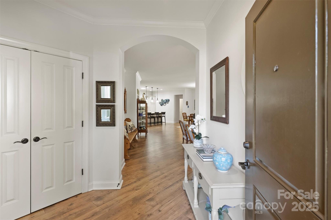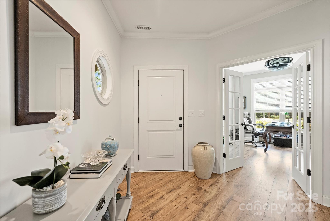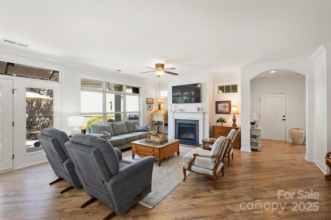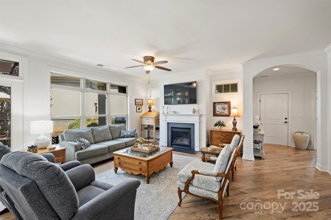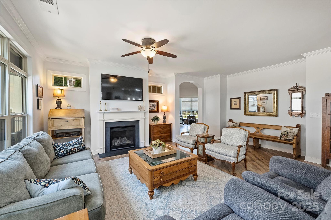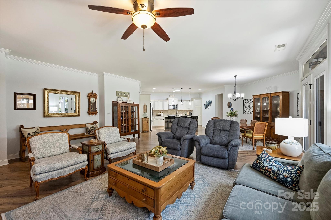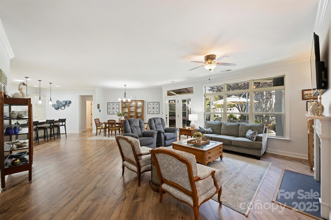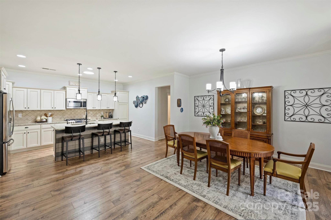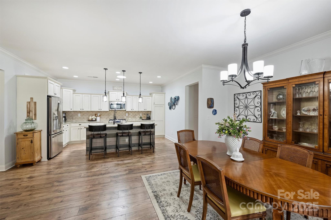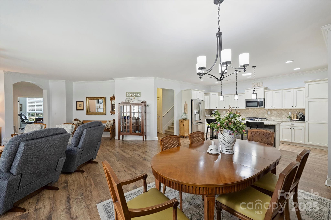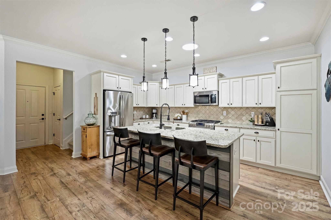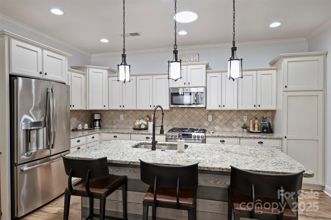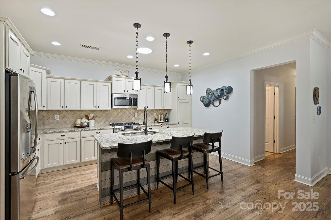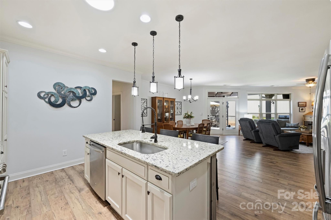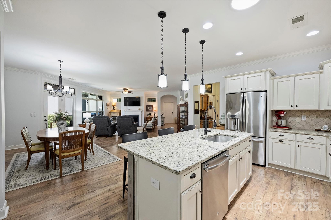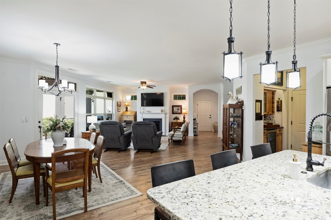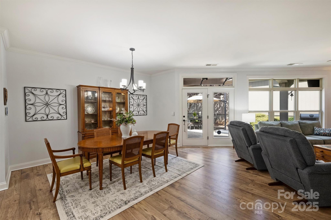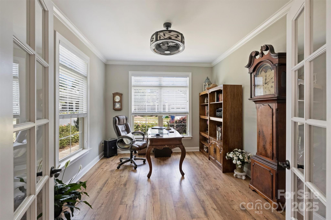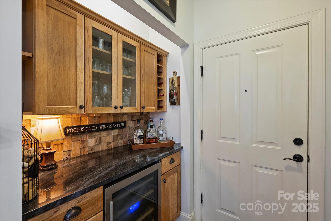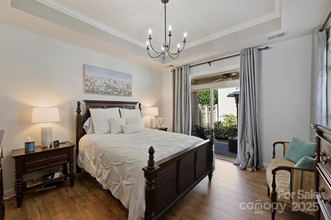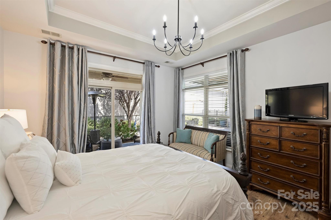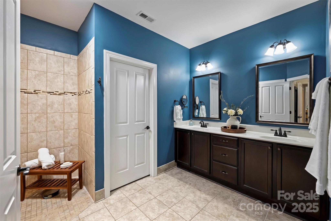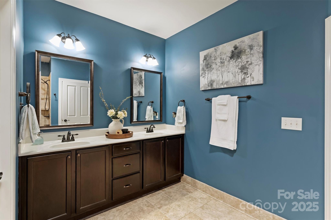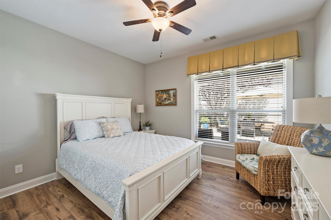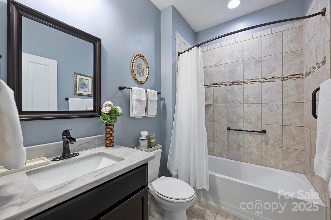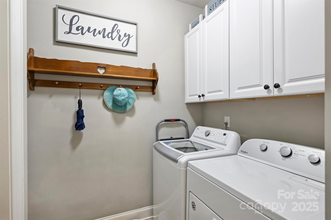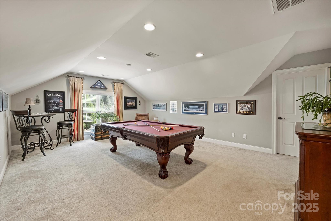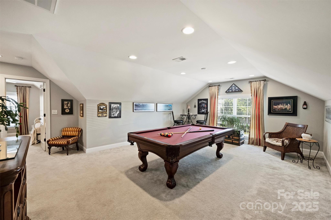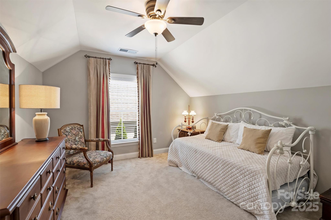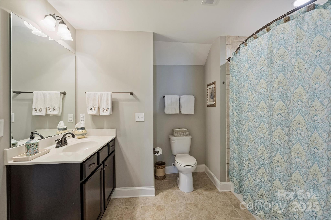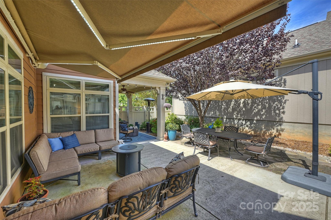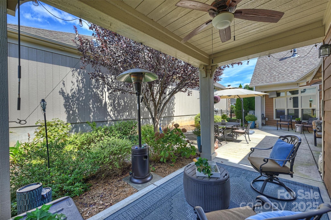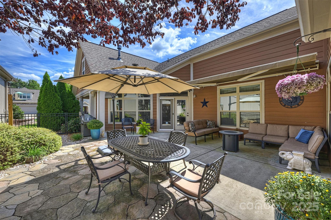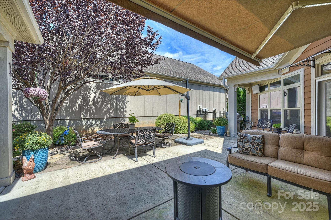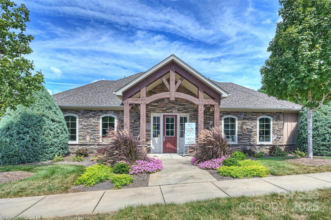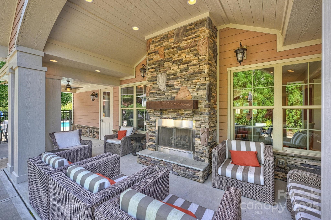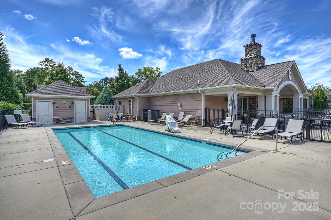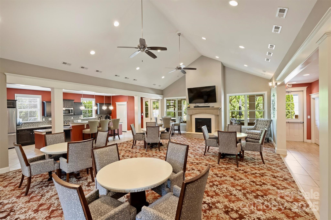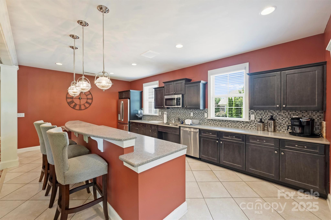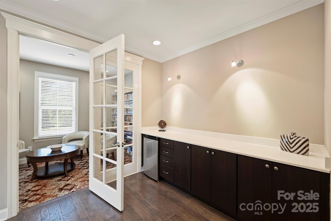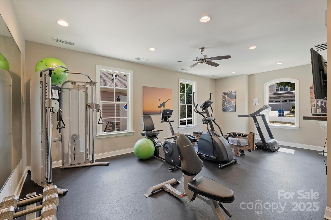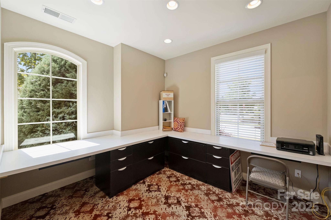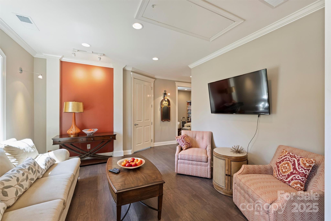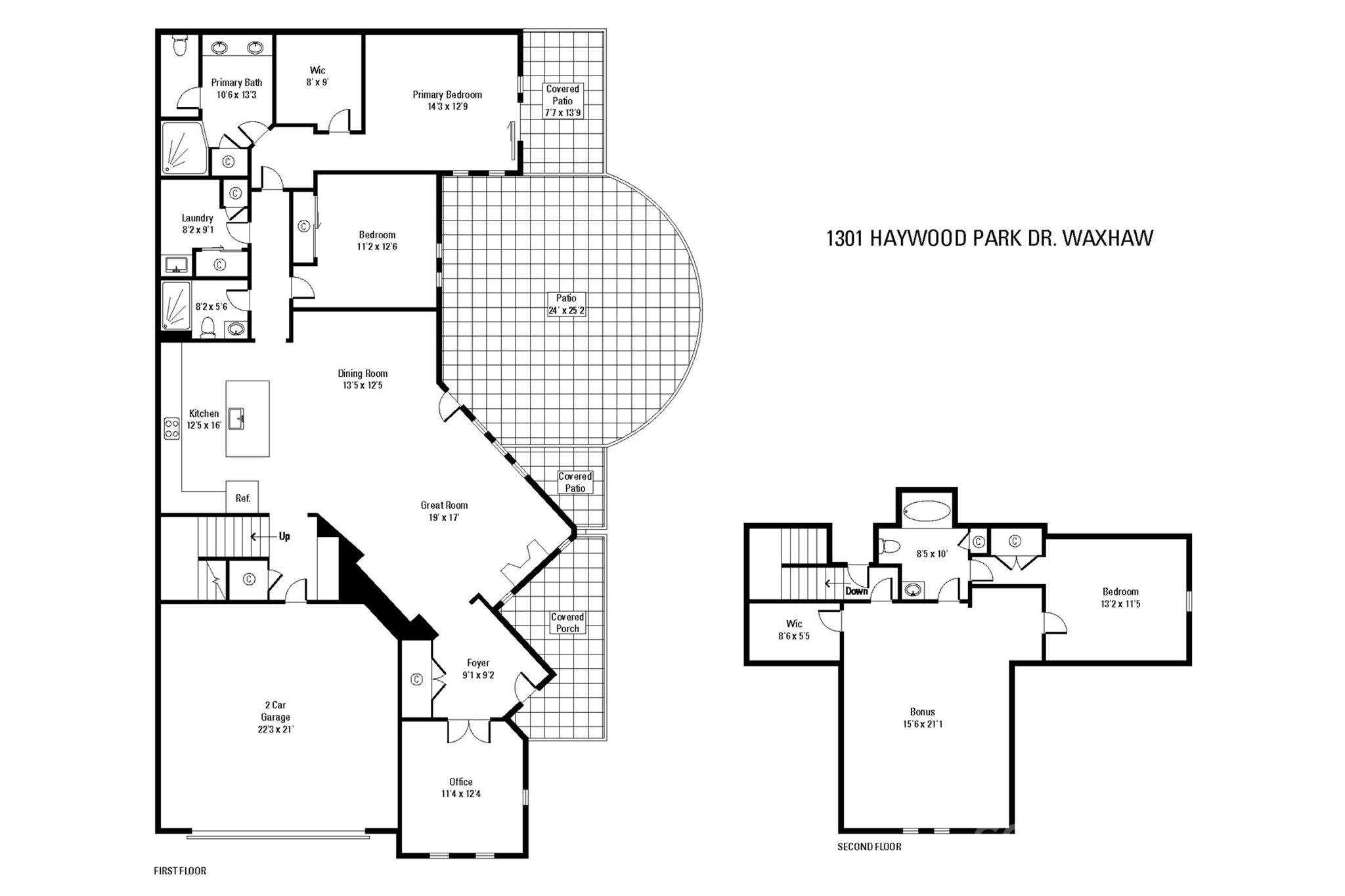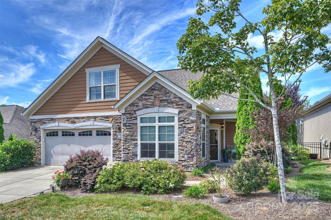1301 Haywood Park Drive
1301 Haywood Park Drive
Waxhaw, NC 28173- Bedrooms: 3
- Bathrooms: 3
- Lot Size: 0.16 Acres
Description
Now is the Perfect Time to Invest in a Lifetime of Low-Maintenance Living in the Heart of Waxhaw! Ideally located just minutes from Downtown Waxhaw, with easy access to shopping, dining, and local attractions. This beautifully maintained home features Mohawk RevWood luxury vinyl plank flooring throughout the main level, fresh interior paint, and sun tubes that fill the space with additional natural light. The gourmet kitchen is a chef’s dream, complete with stainless steel appliances, granite countertops, and abundant cabinetry. The spacious primary suite on the main level includes private access to the covered patio, a luxurious bathroom with a zero-entry shower, dual vanities, and a walk-in closet. The split-bedroom layout offers privacy—perfect for a quiet home office or guest room. The open-concept floor plan allows seamless flow from the kitchen to the dining and living areas, all with views of the outdoor patio. A built-in bar adds charm and functionality to the living space. Upstairs, you'll find an ideal guest retreat with a large bonus room/flex space, an additional bedroom, and a full bathroom—perfect for extended stays or multi-generational living. Enjoy resort-style amenities including a clubhouse, pool, gym, and a calendar full of social activities. This one-owner home has been lovingly cared for and it shows—schedule your visit today and experience the pride of ownership for yourself!
Property Summary
| Property Type: | Residential | Property Subtype : | Single Family Residence |
| Year Built : | 2016 | Construction Type : | Site Built |
| Lot Size : | 0.16 Acres | Living Area : | 2,878 sqft |
Property Features
- Level
- Garage
- Attic Walk In
- Breakfast Bar
- Kitchen Island
- Open Floorplan
- Pantry
- Storage
- Walk-In Closet(s)
- Insulated Window(s)
- Fireplace
- Awning(s)
- Covered Patio
- Front Porch
- Patio
- Side Porch
Appliances
- Dishwasher
- Disposal
- Electric Water Heater
- Exhaust Fan
- Microwave
- Oven
- Plumbed For Ice Maker
More Information
- Construction : Fiber Cement, Stone
- Roof : Shingle
- Parking : Driveway, Attached Garage, Garage Faces Front
- Heating : Natural Gas
- Cooling : Ceiling Fan(s), Central Air
- Water Source : City
- Road : Publicly Maintained Road
- Listing Terms : Cash, Conventional, VA Loan
Based on information submitted to the MLS GRID as of 09-11-2025 11:20:05 UTC All data is obtained from various sources and may not have been verified by broker or MLS GRID. Supplied Open House Information is subject to change without notice. All information should be independently reviewed and verified for accuracy. Properties may or may not be listed by the office/agent presenting the information.
