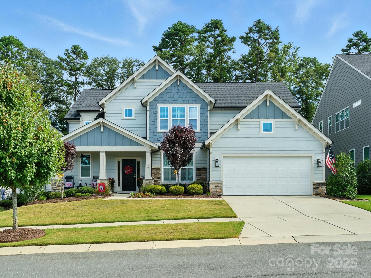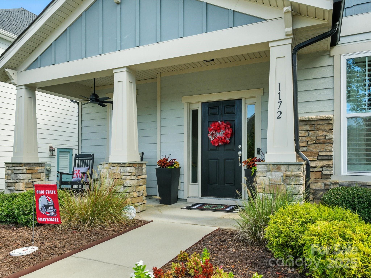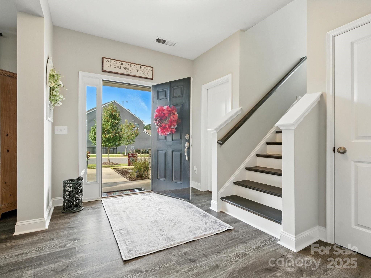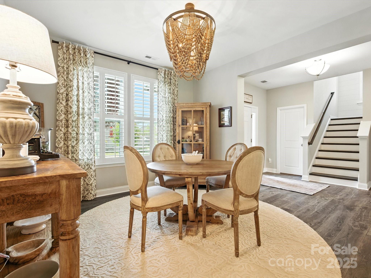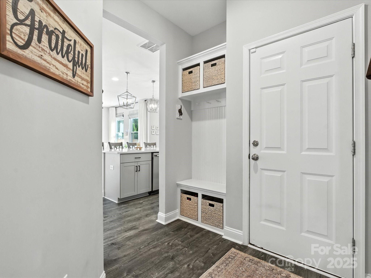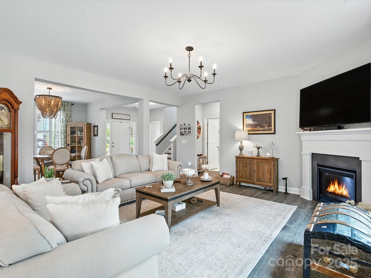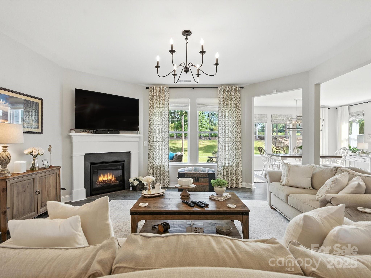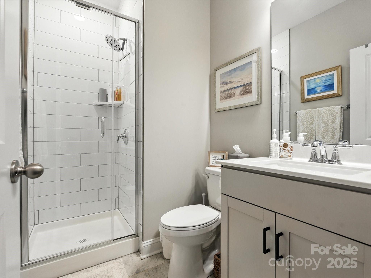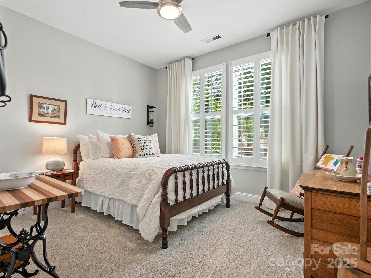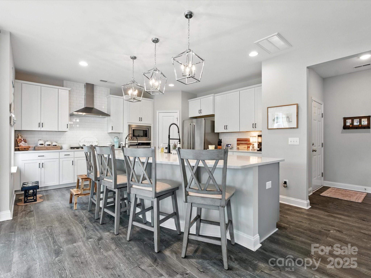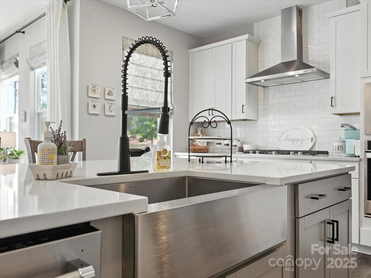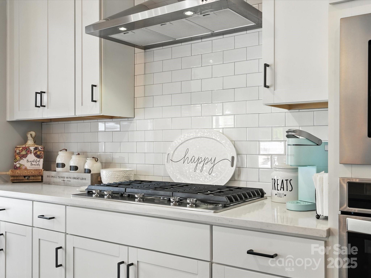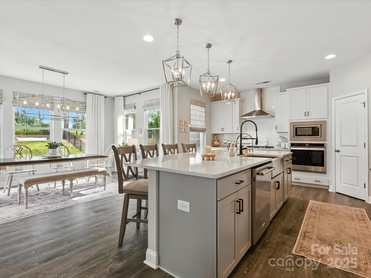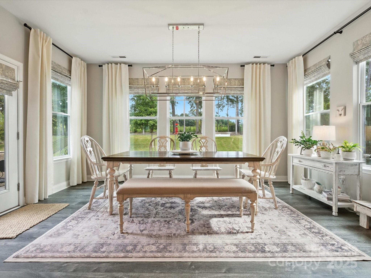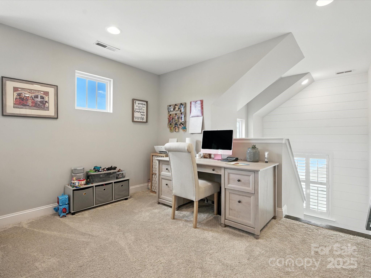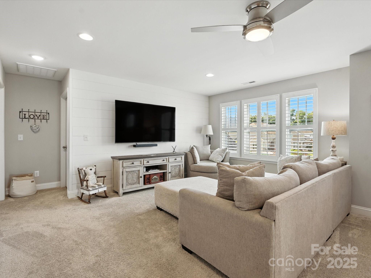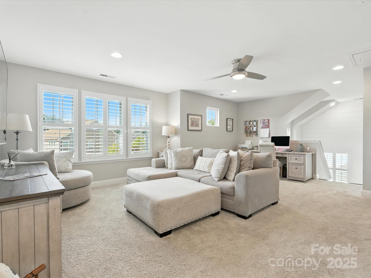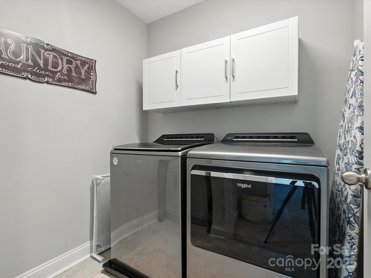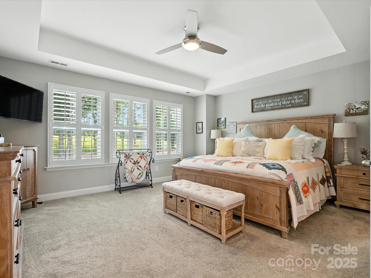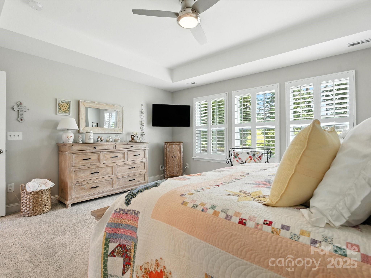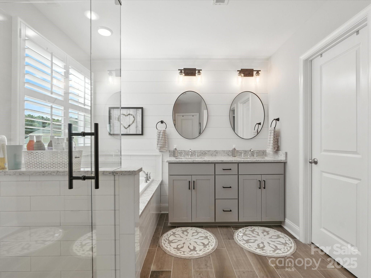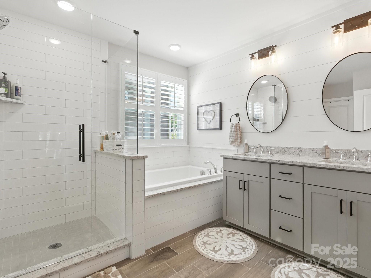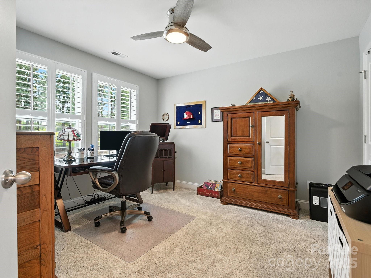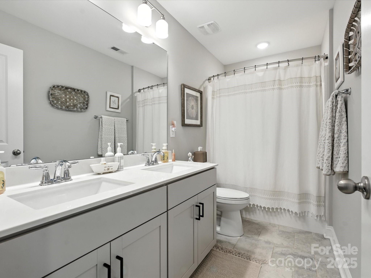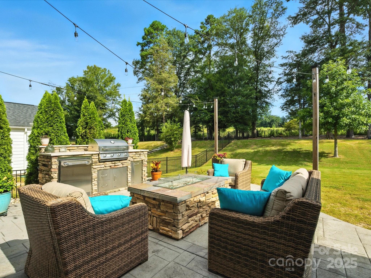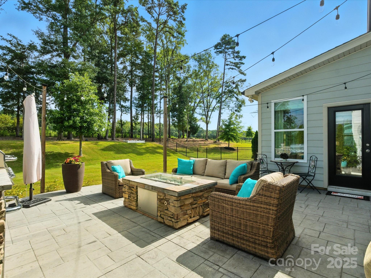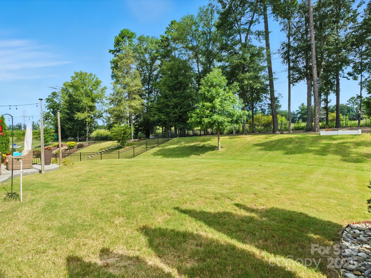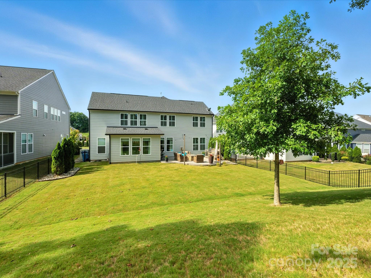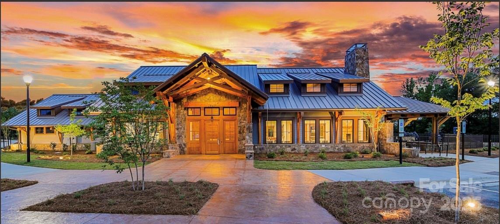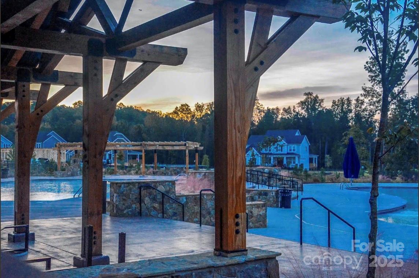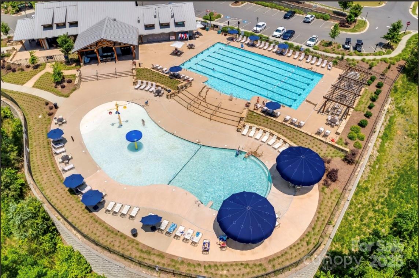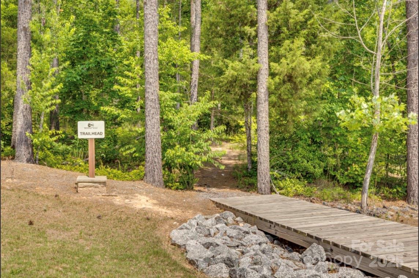1172 Weir Court
1172 Weir Court
Fort Mill, SC 29708- Bedrooms: 4
- Bathrooms: 3
- Lot Size: 0.26 Acres
Description
Beautifully maintained Arts + Crafts style home in award winning Masons Bend. This well maintained home offers 4br + 3ba plus a loft space. One bedroom and full bath are located on the main floor, perfect for guests. Formal dining area opens into family room with gas fireplace and marble surround. Large entertainers kitchen has substantial island with stainless steel farm sink, quartz counters and corner pantry with custom wood shelving. The beautiful light filled breakfast room opens up to the stamped concrete patio featuring new outdoor kitchen and propane fire table. Upstairs is a large loft bonus with custom shiplap wall and super convenient laundry room. The oversized primary has a tray ceiling and updated spa bath with soaking tub, seamless glass shower, custom mirrors and lighting. New Roman shades and plantation shutters as well as custom lighting and fans throughout. Masons Bend is a crescent community designed for active outdoor families. It has parks and outdoor entertaining spaces throughout the community as well river access and kayak/canoe launch. The Carolina Thread trail winds through the community offering the opportunity to run and hike in nature (one of the entrances is at the end of the street!) It also offers community pool and playgrounds plus walking distance to Kings Town Elementary. This house has many more upgrades, don't miss the list in the attachments on the MLS.
Property Summary
| Property Type: | Residential | Property Subtype : | Single Family Residence |
| Year Built : | 2019 | Construction Type : | Site Built |
| Lot Size : | 0.26 Acres | Living Area : | 2,702 sqft |
Property Features
- Wooded
- Garage
- Attic Stairs Pulldown
- Breakfast Bar
- Cable Prewire
- Drop Zone
- Garden Tub
- Kitchen Island
- Open Floorplan
- Pantry
- Walk-In Closet(s)
- Fireplace
- Covered Patio
- Front Porch
- Patio
Appliances
- Bar Fridge
- Dishwasher
- Disposal
- Electric Oven
- Electric Water Heater
- Exhaust Hood
- Gas Cooktop
- Microwave
- Plumbed For Ice Maker
- Refrigerator
- Self Cleaning Oven
- Wall Oven
More Information
- Construction : Hardboard Siding, Shingle/Shake
- Roof : Shingle
- Parking : Driveway, Attached Garage, Garage Door Opener, Garage Faces Front, Keypad Entry
- Heating : Electric, Forced Air
- Cooling : Ceiling Fan(s), Central Air
- Water Source : City
- Road : Publicly Maintained Road
- Listing Terms : Cash, Conventional, VA Loan
Based on information submitted to the MLS GRID as of 09-11-2025 09:21:04 UTC All data is obtained from various sources and may not have been verified by broker or MLS GRID. Supplied Open House Information is subject to change without notice. All information should be independently reviewed and verified for accuracy. Properties may or may not be listed by the office/agent presenting the information.
