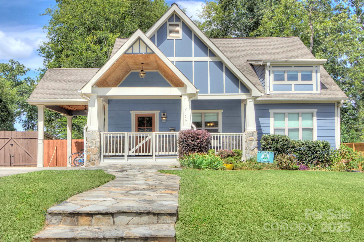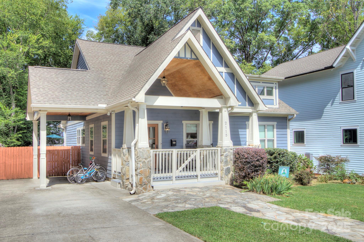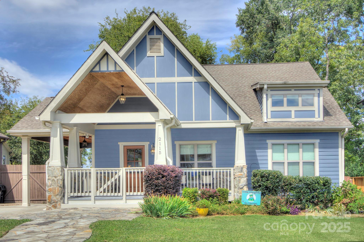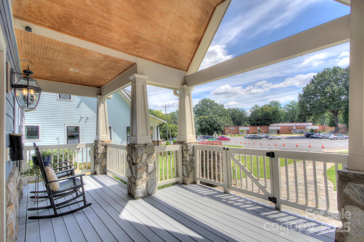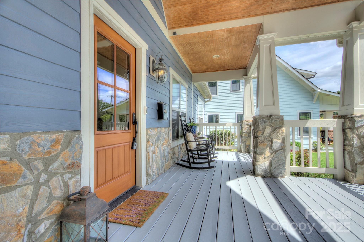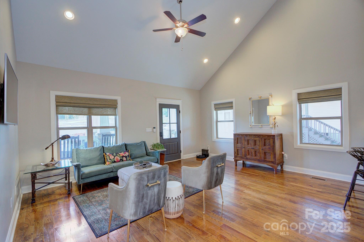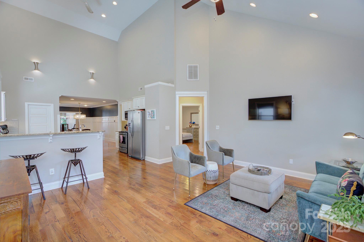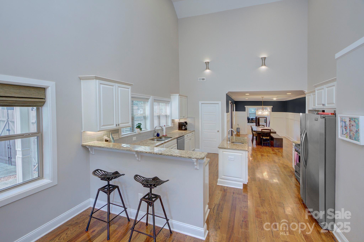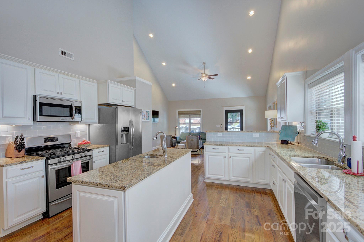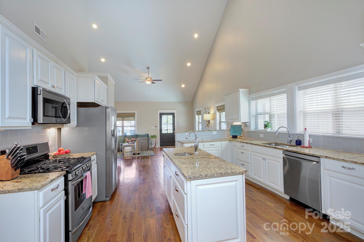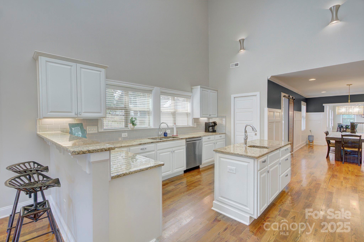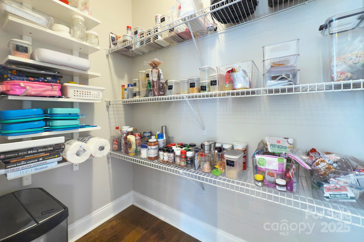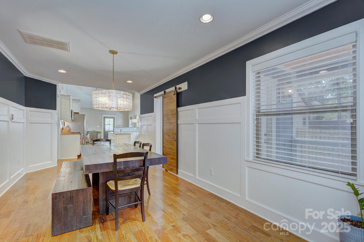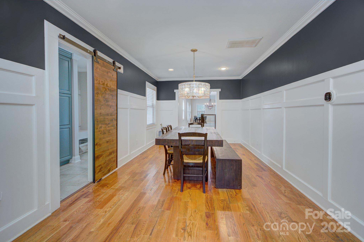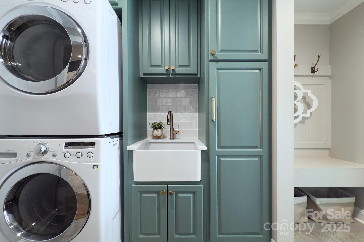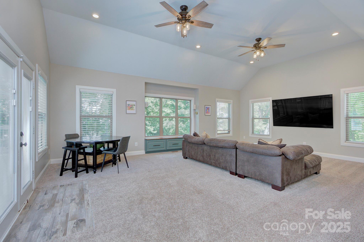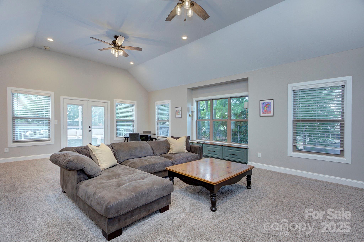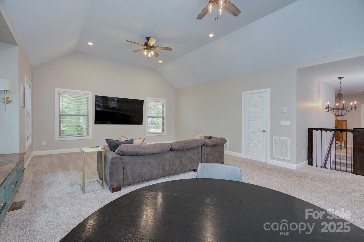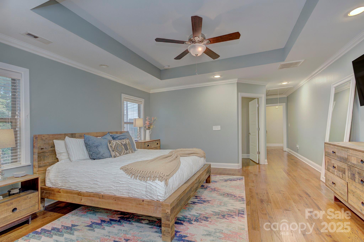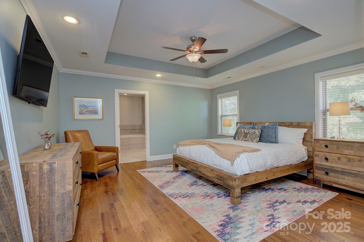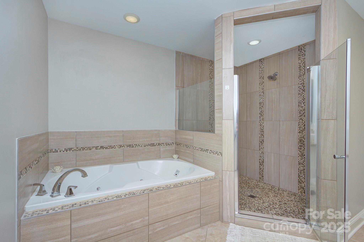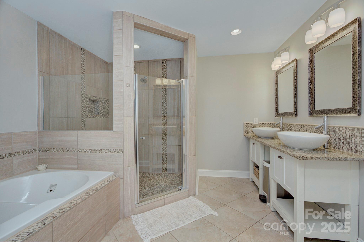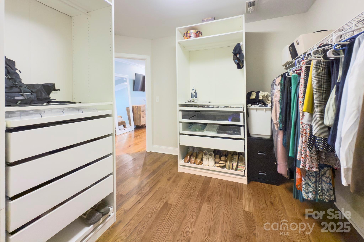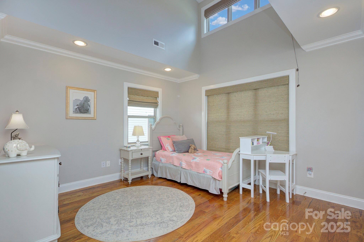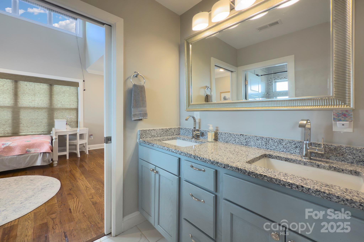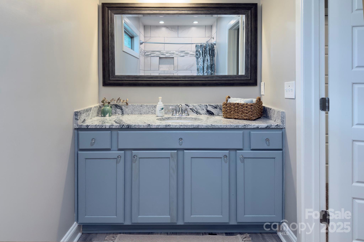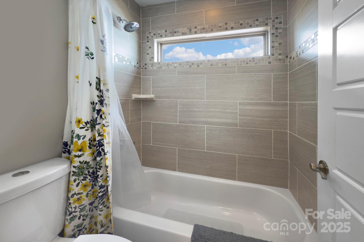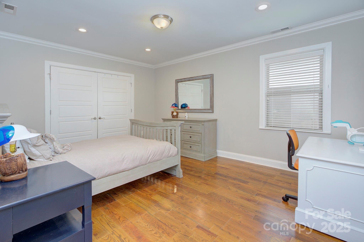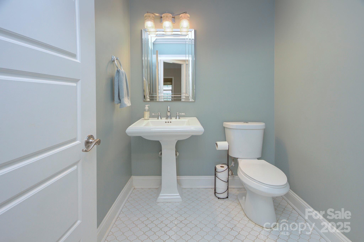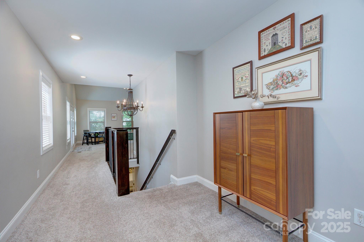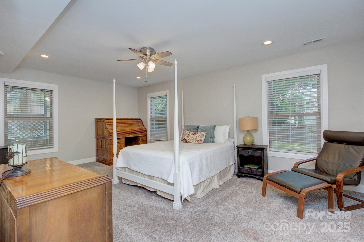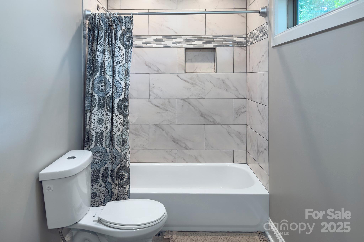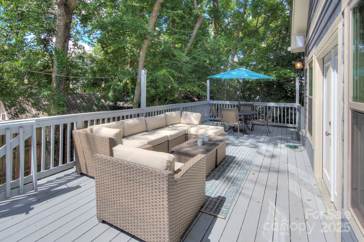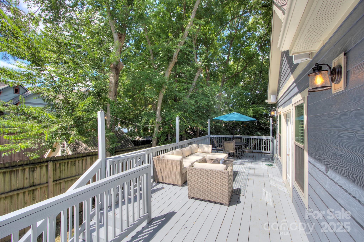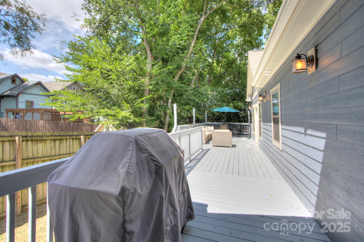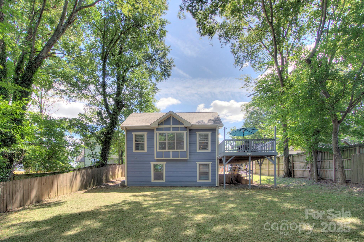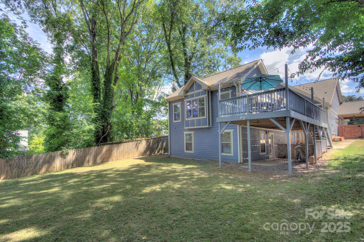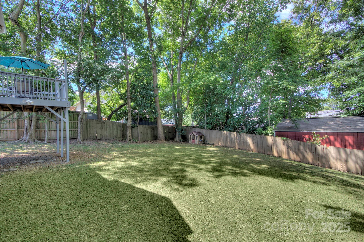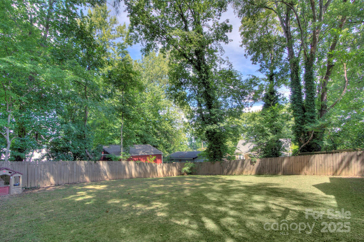2115 Pinckney Avenue
2115 Pinckney Avenue
Charlotte, NC 28205- Bedrooms: 4
- Bathrooms: 4
- Lot Size: 0.275 Acres
Description
Discover this beautifully designed Craftsman-style home in the heart of Villa Heights, one of Charlotte’s most sought-after infill neighborhoods. Originally built in 2015 on original foundation this home was thoughtfully expanded with a 1,300 sq. ft. addition in 2018. This home now offers generous living spaces including a spacious family room on the main level and a private lower-level suite with bedroom, en-suite bath, and walk-in closet—ideal for guests or multi-generational living. Step inside to find a light-filled interior with vaulted ceilings, abundant windows, and a modern open layout. The kitchen is a true centerpiece, featuring white cabinetry, granite countertops, a gray subway tile backsplash, stainless steel appliances including gas range and refrigerator, center island with prep sink, breakfast bar, and walk-in pantry—perfect for both everyday living and entertaining. The primary suite on the main level is a retreat of its own with a tray ceiling, oversized walk-in closet, additional second closet, and spa-like en-suite bath boasting extensive tile work, granite dual vanity, soaking tub, and separate shower. Secondary bedrooms are generously sized, with the front bedroom showcasing vaulted ceilings. Enjoy custom touches throughout, including wainscoting in the dining room, a dedicated drop zone, and an updated laundry room with exterior access. Outdoor living is unmatched with a large covered rocking chair front porch, expansive deck, and a huge fenced backyard offering privacy and space for gatherings. Washer and dryer convey, making this home move-in ready. The location is unbeatable—just 1.5 blocks to the light rail, local breweries, restaurants, and retail, plus minutes to Uptown, NoDa, and Plaza Midwood. For outdoor enthusiasts, Cordelia Park and the Greenway are right nearby, offering pools, trails, playgrounds, and recreational spaces. This Villa Heights gem perfectly blends modern convenience, timeless Craftsman charm, and one of Charlotte’s best urban locations.
Property Summary
| Property Type: | Residential | Property Subtype : | Single Family Residence |
| Year Built : | 1949 | Construction Type : | Site Built |
| Lot Size : | 0.275 Acres | Living Area : | 3,312 sqft |
Property Features
- Infill Lot
- Sloped
- Wooded
- Attic Stairs Pulldown
- Breakfast Bar
- Drop Zone
- Garden Tub
- Kitchen Island
- Open Floorplan
- Split Bedroom
- Storage
- Walk-In Closet(s)
- Walk-In Pantry
- Insulated Window(s)
- Covered Patio
- Deck
- Front Porch
- Rear Porch
- Side Porch
Appliances
- Dishwasher
- Disposal
- Dryer
- Gas Range
- Microwave
- Plumbed For Ice Maker
- Refrigerator with Ice Maker
- Self Cleaning Oven
- Washer
- Washer/Dryer
More Information
- Construction : Fiber Cement, Stone Veneer
- Roof : Shingle
- Parking : Attached Carport, Driveway
- Heating : Central, Natural Gas
- Cooling : Ceiling Fan(s), Central Air
- Water Source : City
- Road : Publicly Maintained Road
- Listing Terms : Cash, Conventional, FHA, Nonconforming Loan, VA Loan
Based on information submitted to the MLS GRID as of 09-12-2025 10:15:04 UTC All data is obtained from various sources and may not have been verified by broker or MLS GRID. Supplied Open House Information is subject to change without notice. All information should be independently reviewed and verified for accuracy. Properties may or may not be listed by the office/agent presenting the information.
