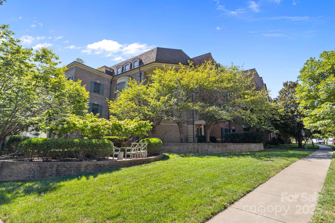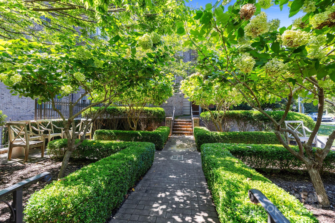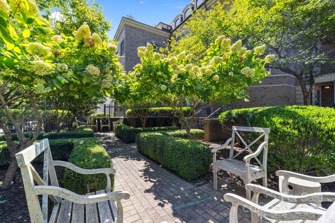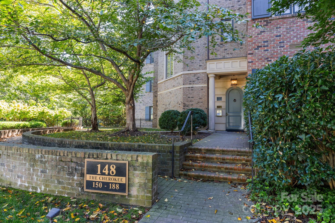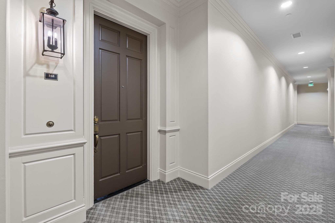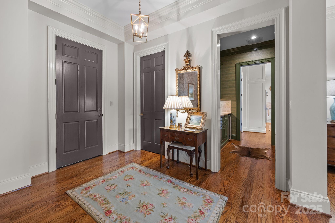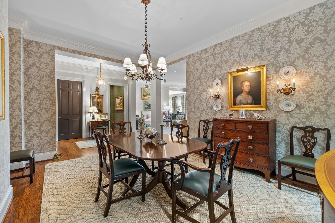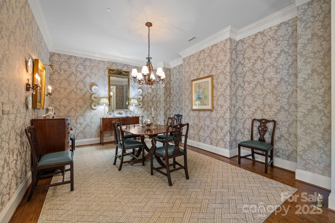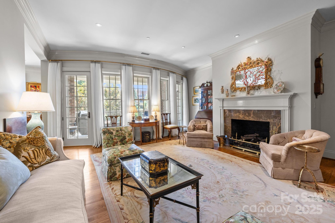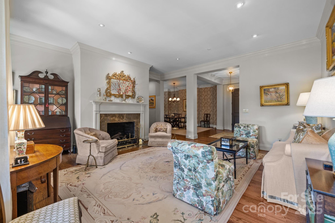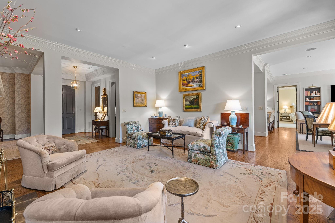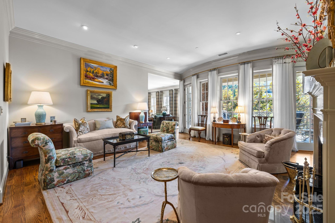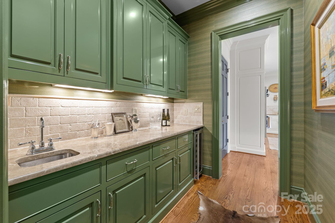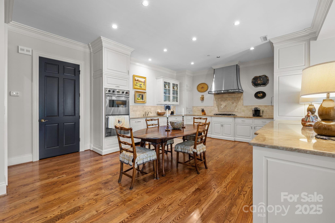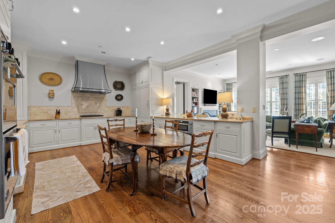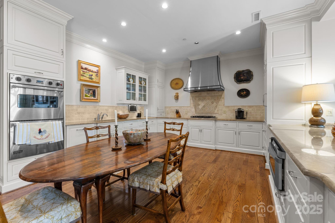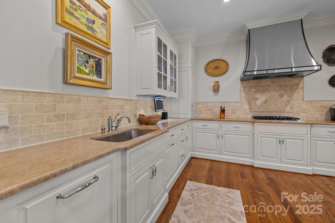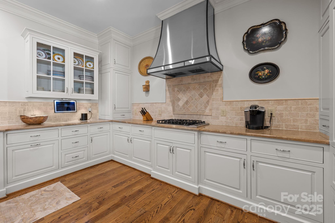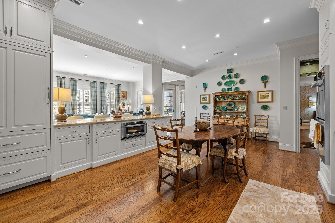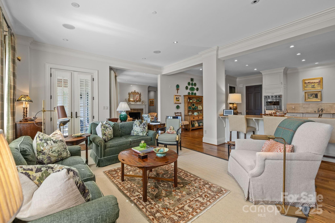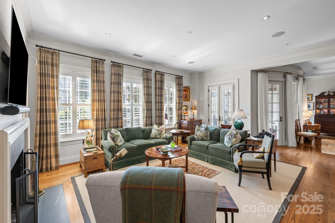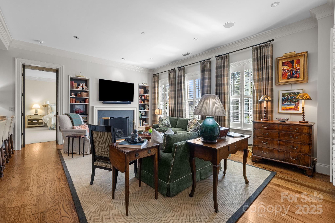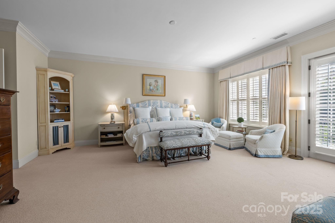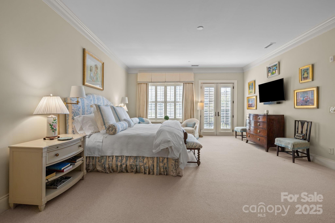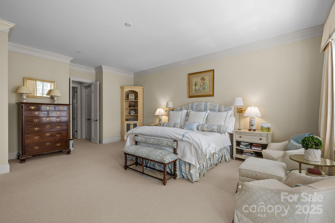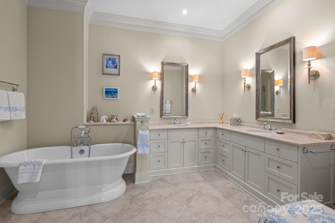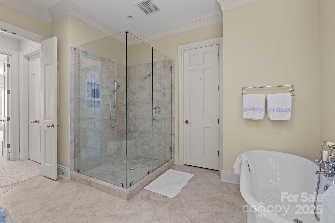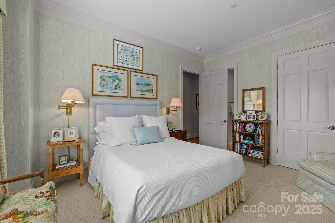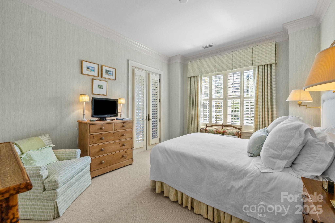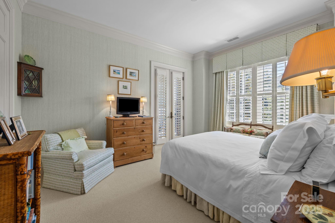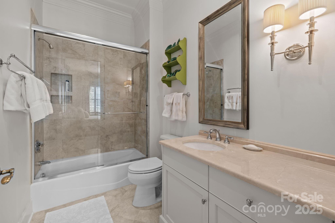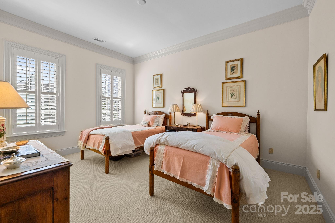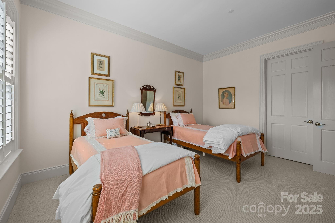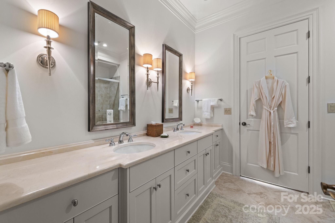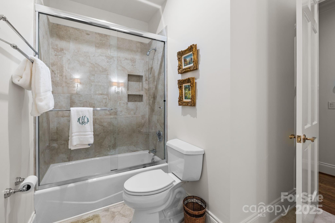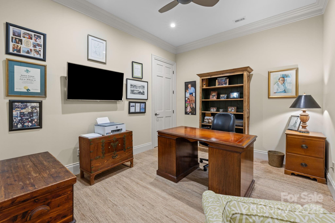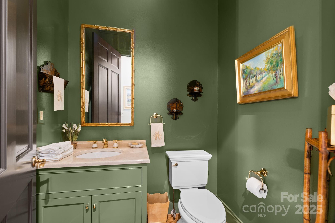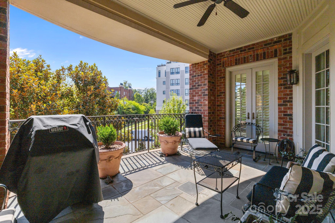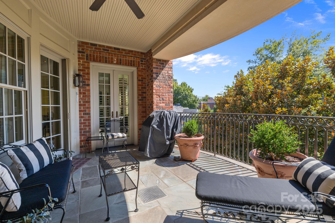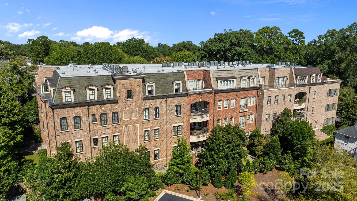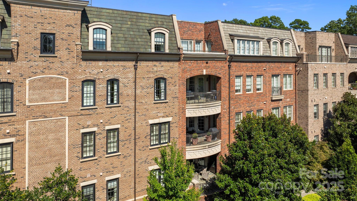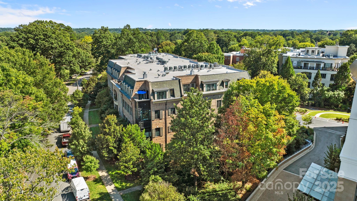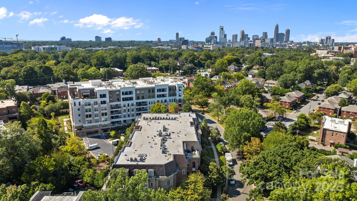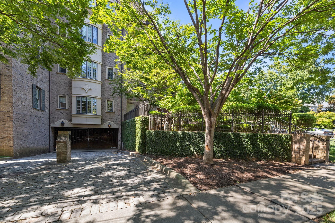168 Cherokee Road
168 Cherokee Road
Charlotte, NC 28207- Bedrooms: 3
- Bathrooms: 4
Description
Incredible luxury 3 bedroom unit in The Cherokee condo building in the heart of Eastover. High ceilings, large windows, great natural light and custom finishes throughout. One of the largest units in the building. The floor plan is amazing featuring two large living areas, 3 bedrooms, all with ensuite bathrooms, a dedicated formal dining room and a private office. Both the living room and family room have gas fireplaces. The fabulous Chef's kitchen is open and includes top of the line appliances and a walk-in pantry. Extended kitchen eat-in island with bar seating. Perfect flow between formal and informal living spaces. Primary suite is spacious with linen and walk-in closets and a spa bath with dual vanities, a shower and free standing soaking tub. Wet bar with ice maker and wine fridge connects the kitchen to the formal dining and living rooms. Laundry room includes extra cabinetry and storage plus the 2nd hallway access. Ample closets throughout for everyday storage. The private covered bluestone patio, located on the back side of the building, is peaceful and perfect for morning coffee or entertaining. Secured entry to main building lobby and the parking garage. Two dedicated parking spaces conveniently situated side by side and directly in front of the designated storage room. Enjoy the convenience of the sought after Eastover location with easy walking to retails and restaurants. Short commutes to Uptown and the Charlotte Douglas International Airport. The Cherokee is a perfect combination of quality construction and well planned day to day function.
Property Summary
| Property Type: | Residential | Property Subtype : | Condominium |
| Year Built : | 2010 | Construction Type : | Site Built |
| Lot Size : | Not available | Living Area : | 3,350 sqft |
Property Features
- Corner Lot
- Garage
- Breakfast Bar
- Built-in Features
- Elevator
- Entrance Foyer
- Open Floorplan
- Pantry
- Split Bedroom
- Storage
- Walk-In Closet(s)
- Walk-In Pantry
- Wet Bar
- Fireplace
- Balcony
- Covered Patio
- Porch
Appliances
- Bar Fridge
- Dishwasher
- Disposal
- Double Oven
- Exhaust Hood
- Freezer
- Gas Cooktop
- Ice Maker
- Microwave
- Refrigerator
- Wine Refrigerator
More Information
- Construction : Brick Full
- Roof : Shingle
- Parking : Assigned, Parking Garage, Parking Space(s)
- Heating : Forced Air, Natural Gas
- Cooling : Central Air
- Water Source : City
- Road : Publicly Maintained Road
- Listing Terms : Cash, Conventional
Based on information submitted to the MLS GRID as of 09-11-2025 00:19:05 UTC All data is obtained from various sources and may not have been verified by broker or MLS GRID. Supplied Open House Information is subject to change without notice. All information should be independently reviewed and verified for accuracy. Properties may or may not be listed by the office/agent presenting the information.
