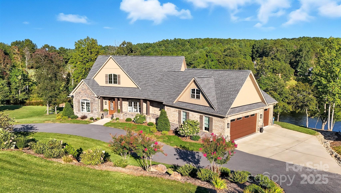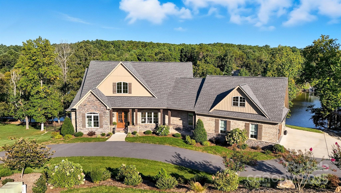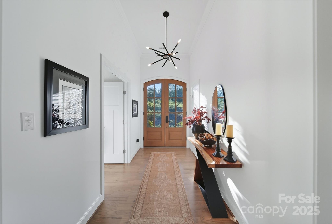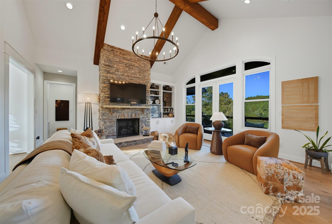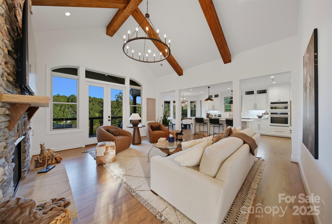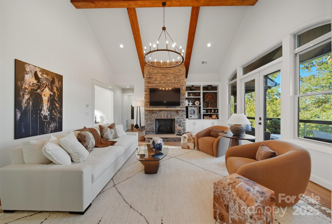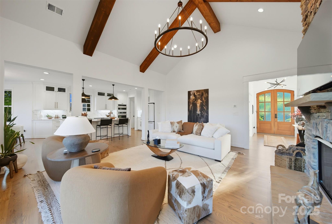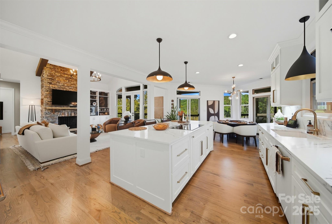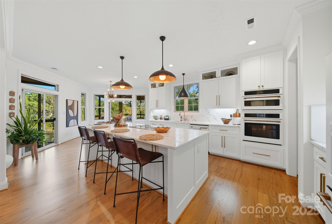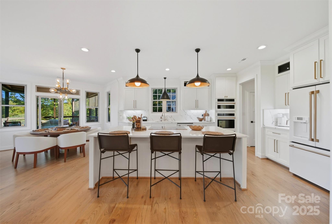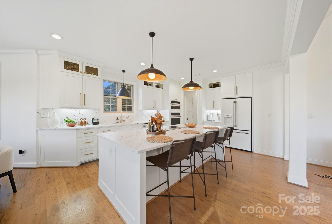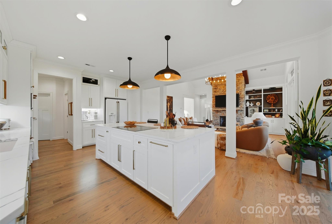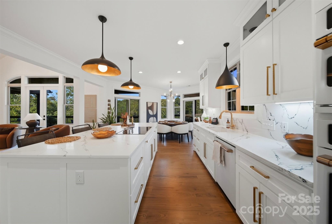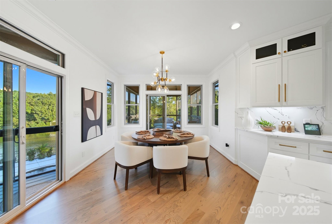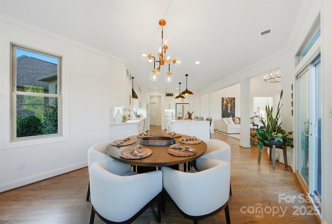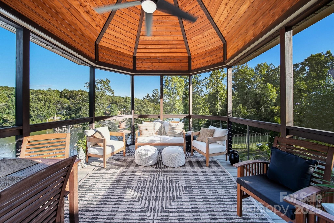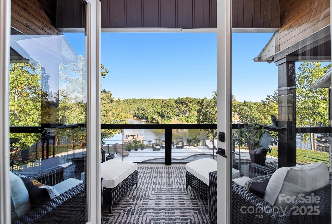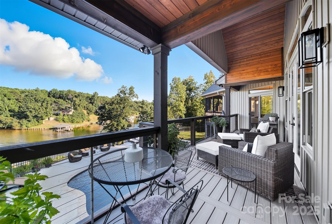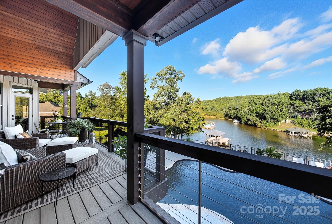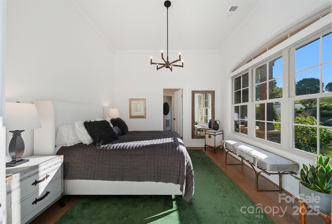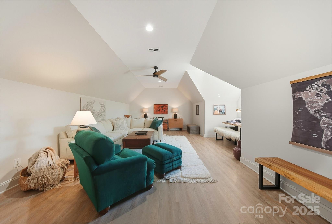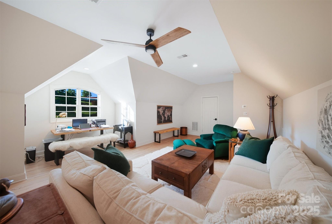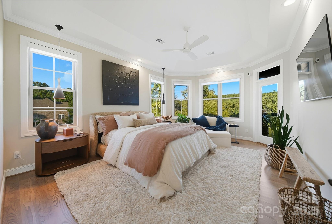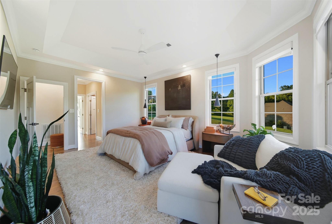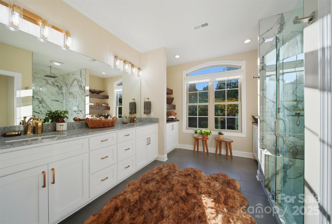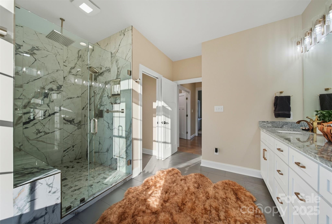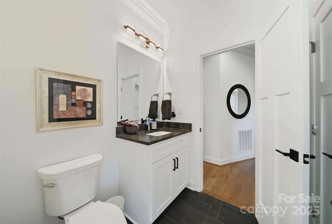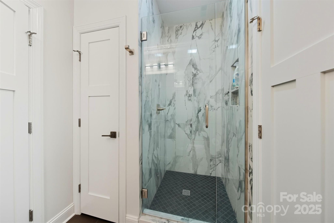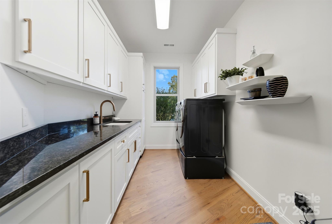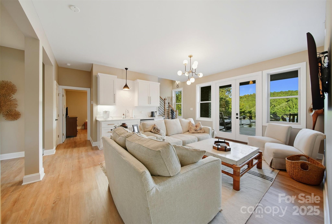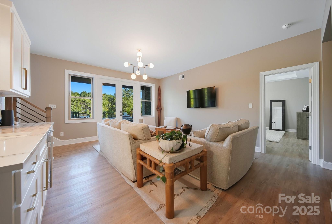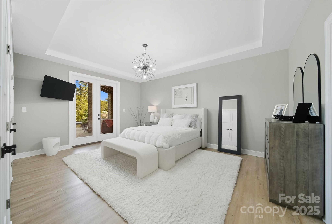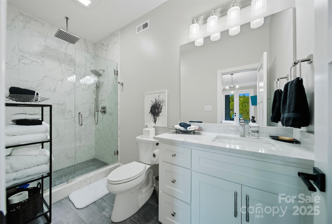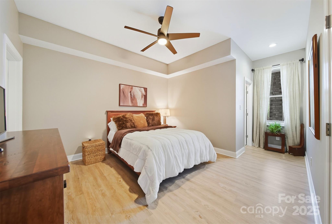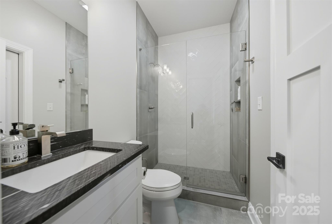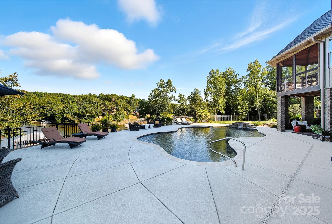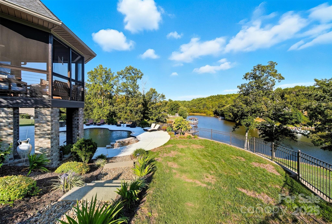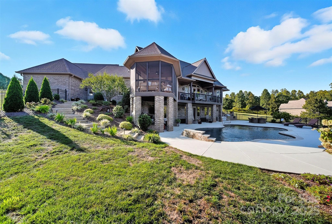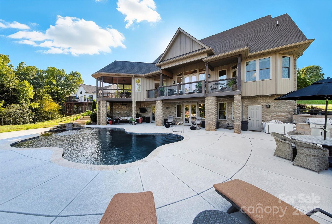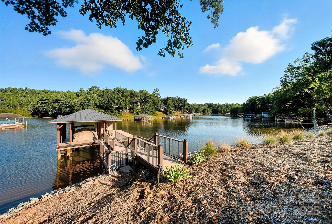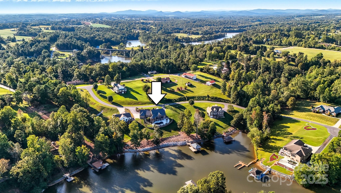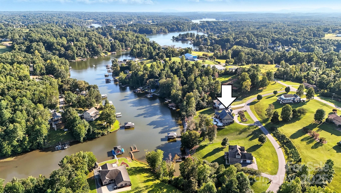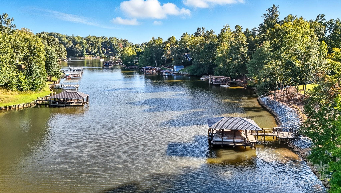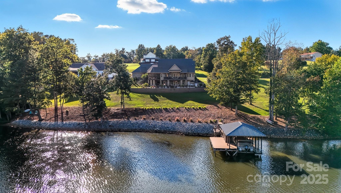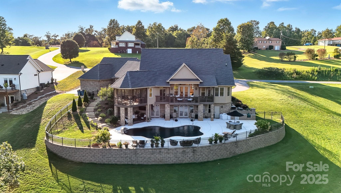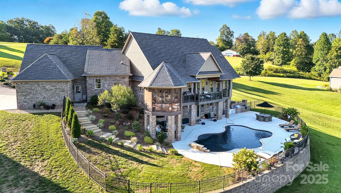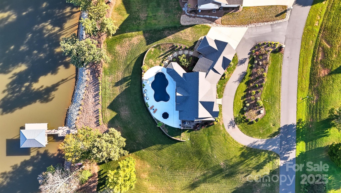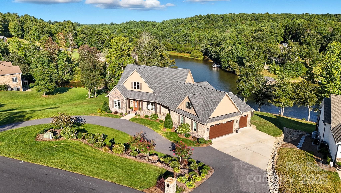42 Earl Court
42 Earl Court
Hickory, NC 28601- Bedrooms: 3
- Bathrooms: 4
- Lot Size: 1.24 Acres
Description
Rare opportunity to own this one owner custom-built waterfront home w/ panoramic views of Lake Hickory. Stunning 1.24-acre, gentle sloping lot with in-ground Gunite, heated, swimming pool. Over 200ft. of shoreline, and No HOA! Covered, stationary dock with boat lift is located in a quiet, private cove. Open floor plan w/tons of natural light, designer finishes & a large open living room featuring beamed ceiling & custom built-in's complete w/ stone, floor-to-ceiling, gas logs fireplace. Gourmet kitchen w/ eat-at kitchen island, pot filler at coffee bar, abundance of cabinetry, custom Bluetooth adaptable appliances, gas range & double pantry & dining area. Main level master suite featuring tray ceiling, views of the lake, luxurious en-suite bath, dual vanities, oversized tile shower with 2 spacious walk-in closets. A sitting room/office space is currently being used as a 2nd main floor bedroom w/ ensuite bath. Pass by the laundry room w/ sink to access the oversized private office located on the upper level above the garage. Lower-level guestrooms, both with en-suite baths and both access the pool area from the bedroom/bathroom. 2nd living room on lower level featuring a wet bar w/ sink offers view of the swimming pool and large patio area. Lots of extra unfinished space in the basement for storage and/or recreation area. Lake views from the large covered back porch, and the rear deck/screened in porch. Entertainer’s dream patio w/ beautiful, heated in-ground pool featuring spill over fountain, custom outdoor grilling kitchen, overlooking Lake Hickory. 3 bay side-load garage, lake water lawn irrigation system. Located walking distance from the Rivers Edge Marina.
Property Summary
| Property Type: | Residential | Property Subtype : | Single Family Residence |
| Year Built : | 2021 | Construction Type : | Site Built |
| Lot Size : | 1.24 Acres | Living Area : | 4,044 sqft |
Property Features
- Cleared
- River Front
- Sloped
- Creek/Stream
- Views
- Waterfront
- Garage
- Attic Walk In
- Built-in Features
- Entrance Foyer
- Kitchen Island
- Open Floorplan
- Pantry
- Storage
- Walk-In Closet(s)
- Walk-In Pantry
- Fireplace
- Balcony
- Covered Patio
- Deck
- Patio
- Rear Porch
- Screened Patio
Views
- Water
- Year Round
Appliances
- Convection Microwave
- Convection Oven
- Dishwasher
- Disposal
- Electric Cooktop
- Microwave
- Refrigerator
- Tankless Water Heater
- Wall Oven
More Information
- Construction : Brick Full, Brick Partial, Stone Veneer, Vinyl
- Roof : Shingle
- Parking : Circular Driveway, Driveway, Attached Garage, Garage Door Opener, Garage Faces Side
- Heating : Heat Pump
- Cooling : Central Air
- Water Source : City
- Road : Publicly Maintained Road
- Listing Terms : Cash, Conventional, FHA, VA Loan
Based on information submitted to the MLS GRID as of 09-10-2025 23:10:05 UTC All data is obtained from various sources and may not have been verified by broker or MLS GRID. Supplied Open House Information is subject to change without notice. All information should be independently reviewed and verified for accuracy. Properties may or may not be listed by the office/agent presenting the information.
