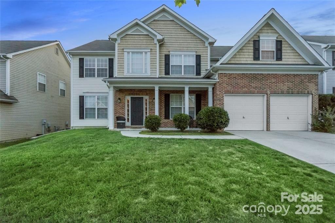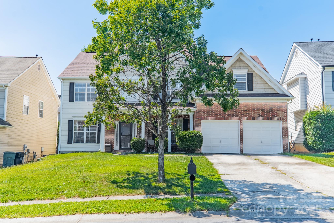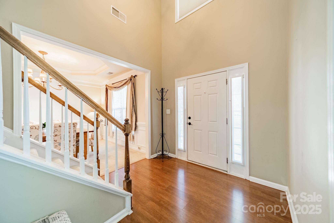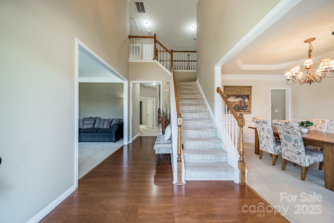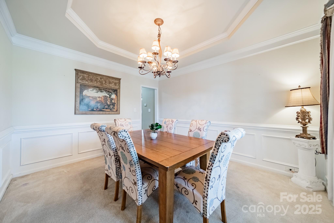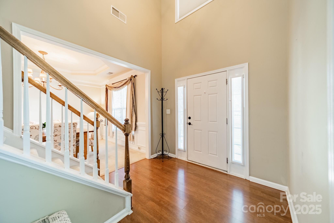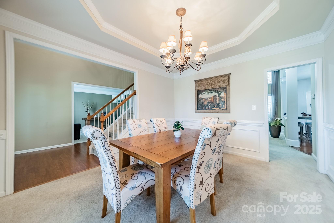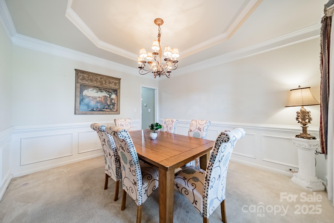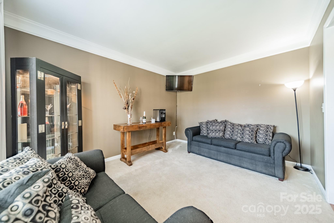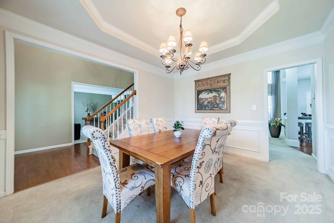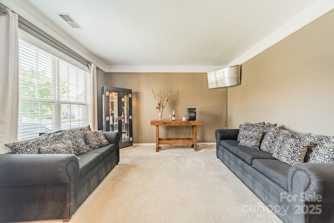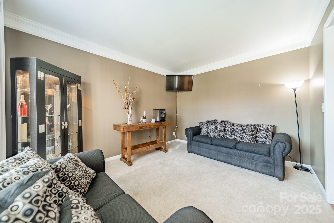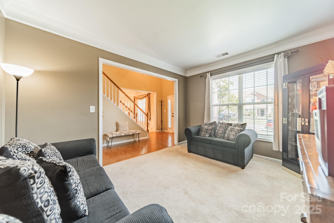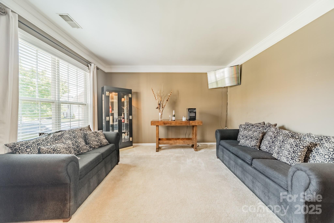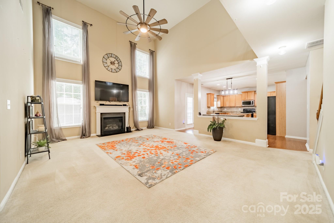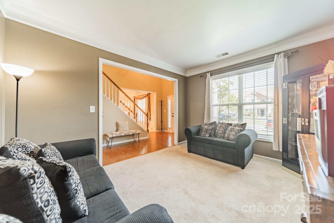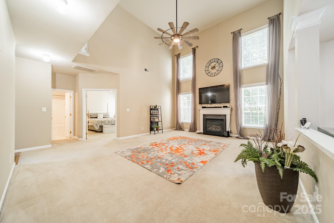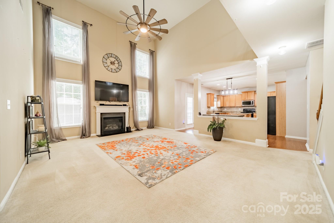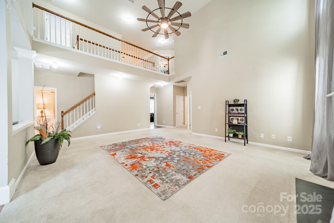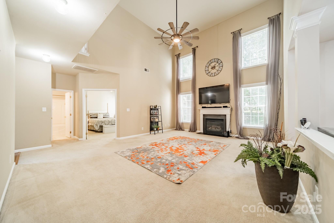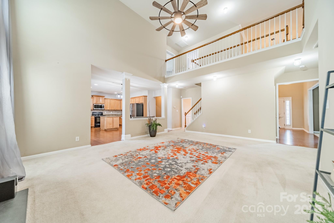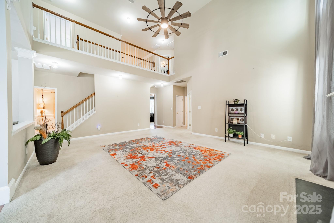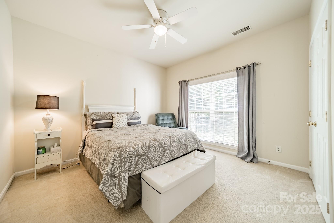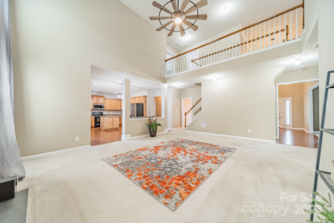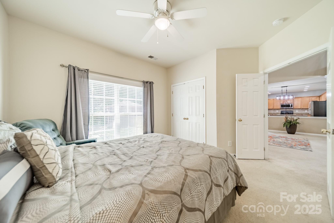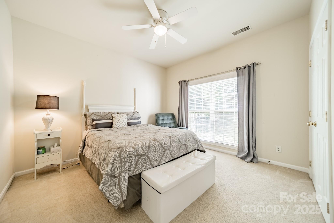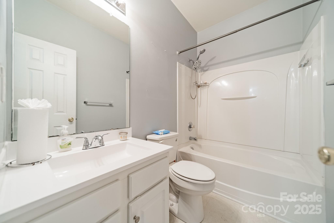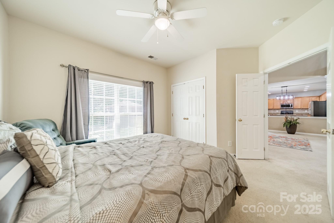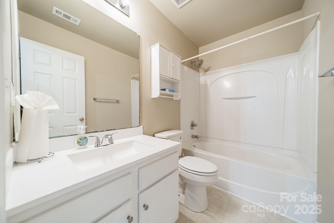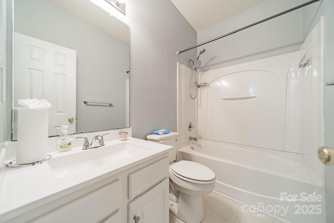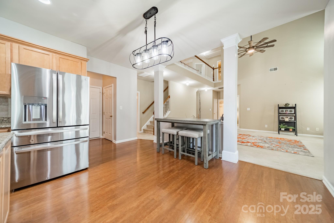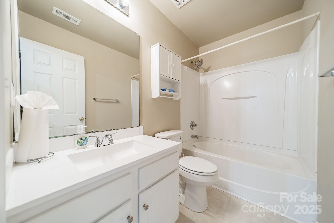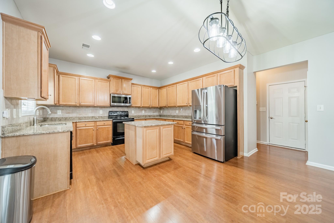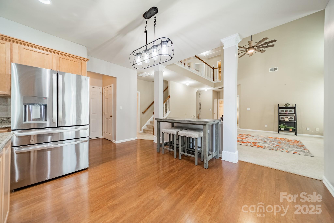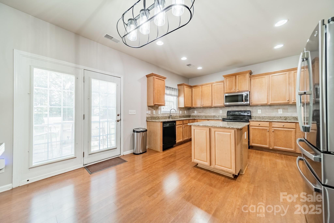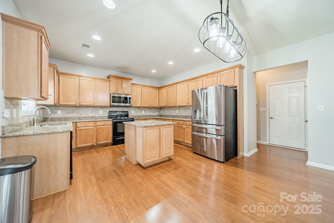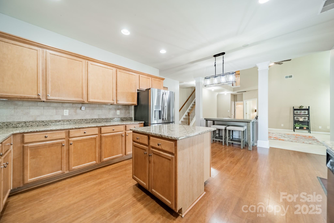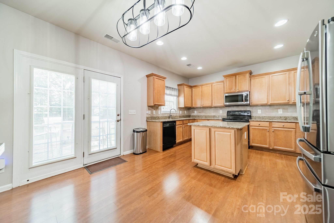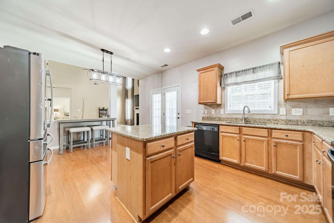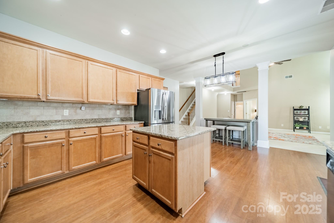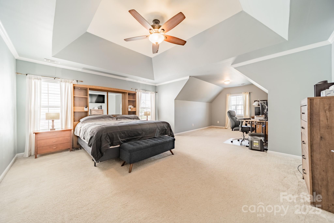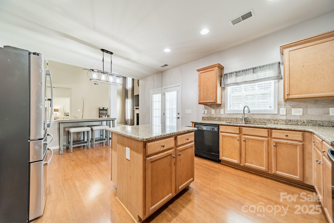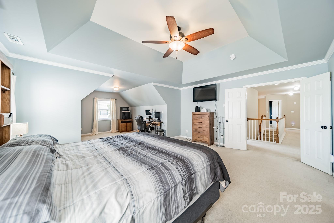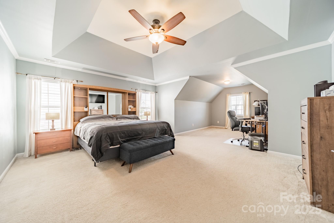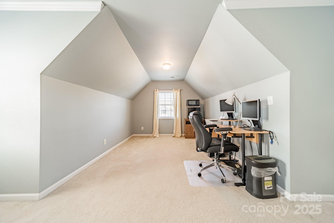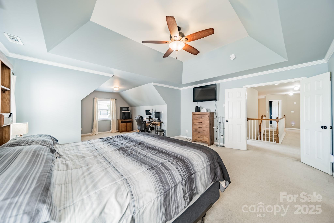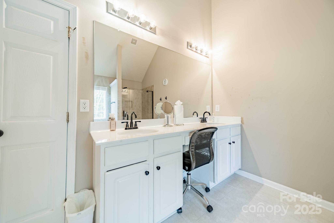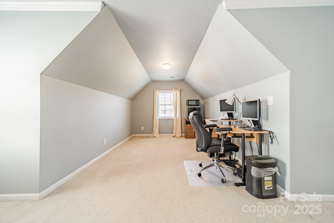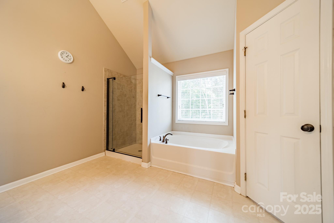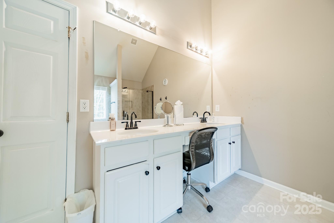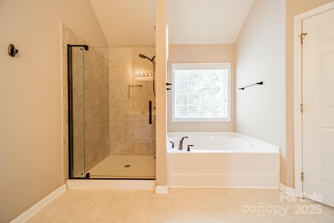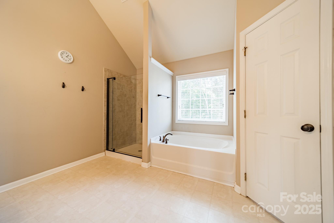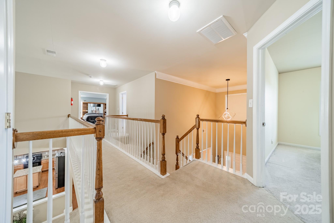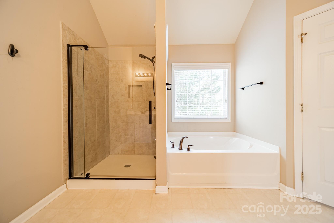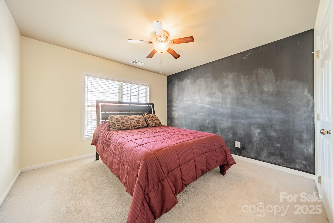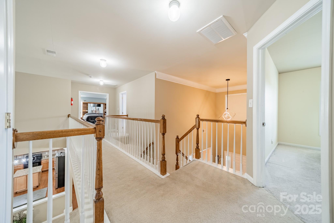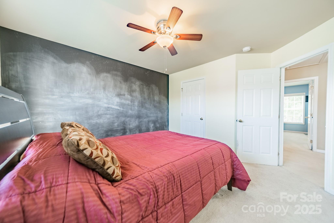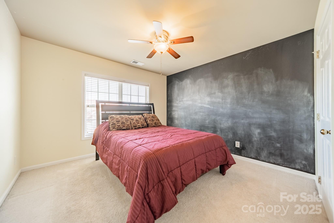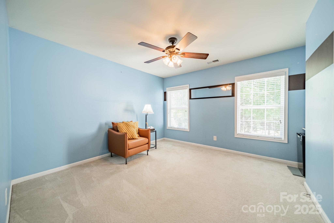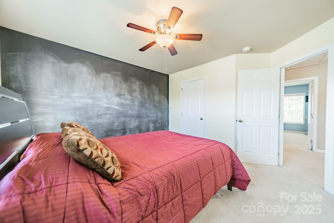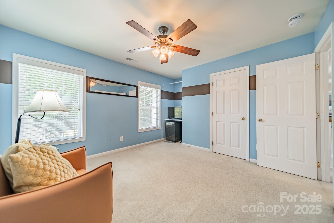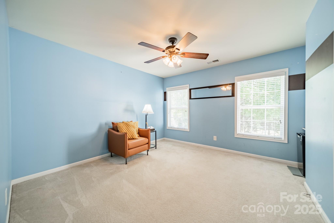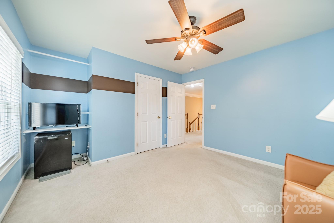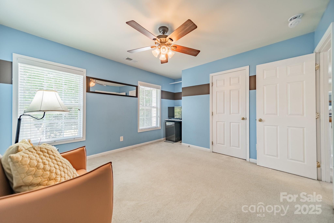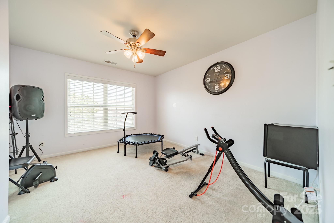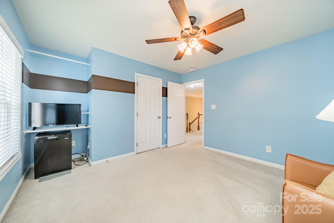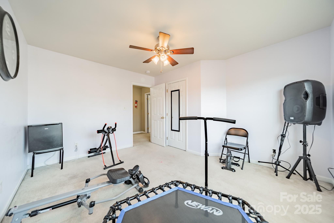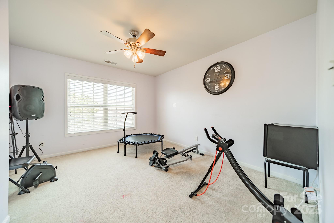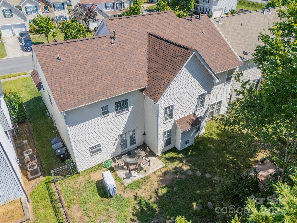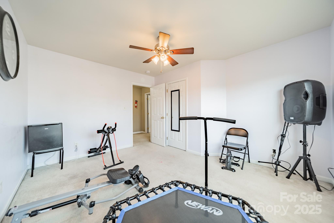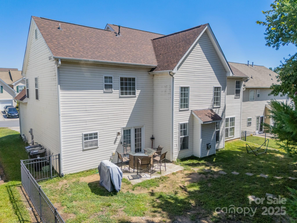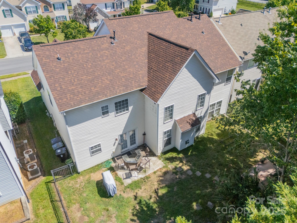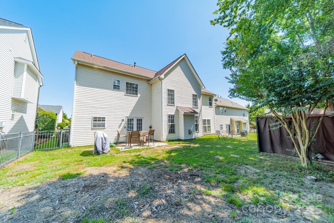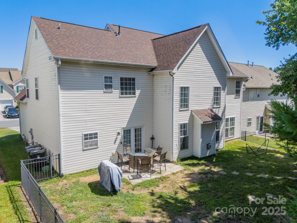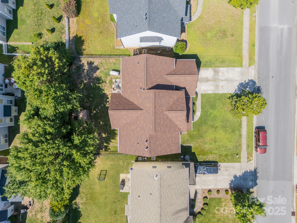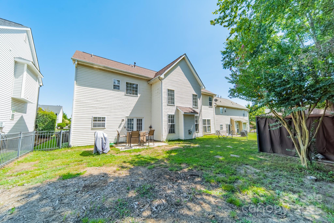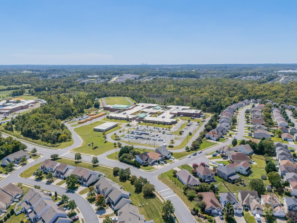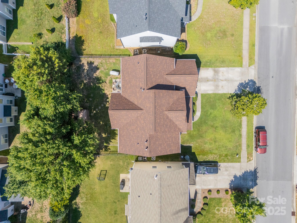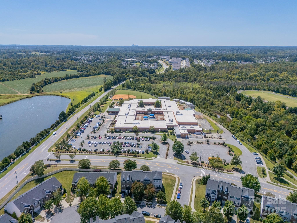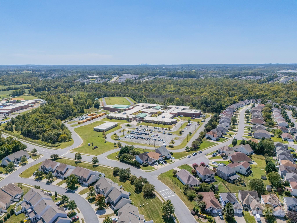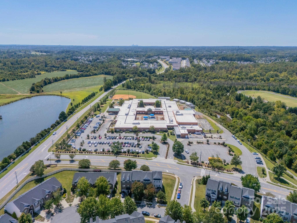1559 Broderick Street
1559 Broderick Street
Concord, NC 28027- Bedrooms: 5
- Bathrooms: 3
- Lot Size: 0.19 Acres
Description
Just in time for the anticipated rate reduction!! This well maintained 5-bedroom, 3-bath home is move-in ready and designed for both comfort and style. The home has a guest bedroom and full bath on the main level perfect for visiting in-laws. 2-story foyer will greet you upon entry. This home offers formal dining and living room spaces. The heart of the home is the 2-story open-concept family room, featuring soaring ceilings, abundant natural light, and views of the dual staircase and catwalk—perfect for everyday living and entertaining. Large primary suite, with spacious sitting room is a true retreat! Large primary bathroom with separate shower, garden tub, water closet, and dual vanities. New vanity sinks replaced in all bathrooms in 2024. The primary bedroom closet has a custom-built closet system. Additional secondary bedrooms upstairs offer versatile space for family, guests, a home office, or gym. The entire home benefits from a water filtration system. The spacious kitchen offers ample counter space, cabinets and an island. Enjoy outdoor living with a spacious fenced backyard. The mechanics of this home have been thoughtfully updated or replaced to provide peace of mind and value: New roof (June 2025), downstairs AC replaced (2024), furnace replaced (2023), water heater replaced (2024), all smoke/carbon monoxide detectors replaced (2024). Seller is offering a $2,000 credit toward rate buy-down, closing costs, or flooring allowance, plus a $600 home warranty for added peace of mind. Home is walking distance to the club house and amenity center with water park. Don’t miss the opportunity to finish the summer strong—fall in love and make this home yours!
Property Summary
| Property Type: | Residential | Property Subtype : | Single Family Residence |
| Year Built : | 2004 | Construction Type : | Site Built |
| Lot Size : | 0.19 Acres | Living Area : | 3,098 sqft |
Property Features
- Garage
- Breakfast Bar
- Garden Tub
- Kitchen Island
- Open Floorplan
- Pantry
- Walk-In Closet(s)
- Fireplace
- Covered Patio
- Front Porch
- Patio
Appliances
- Dishwasher
- Disposal
- Dryer
- Electric Range
- Filtration System
- Ice Maker
- Microwave
- Refrigerator with Ice Maker
- Self Cleaning Oven
- Water Softener
More Information
- Construction : Brick Partial, Vinyl
- Roof : Shingle
- Parking : Driveway, Attached Garage, Garage Door Opener, Garage Faces Front
- Heating : Central
- Cooling : Ceiling Fan(s), Central Air
- Water Source : City
- Road : Publicly Maintained Road
- Listing Terms : Cash, Conventional, FHA, VA Loan
Based on information submitted to the MLS GRID as of 09-11-2025 09:21:04 UTC All data is obtained from various sources and may not have been verified by broker or MLS GRID. Supplied Open House Information is subject to change without notice. All information should be independently reviewed and verified for accuracy. Properties may or may not be listed by the office/agent presenting the information.
