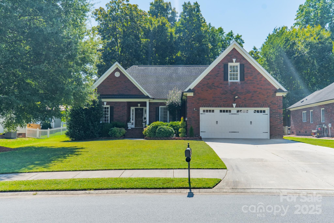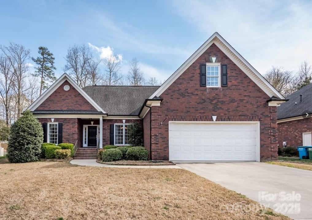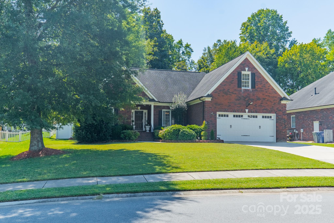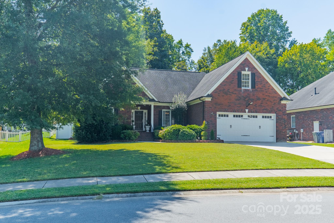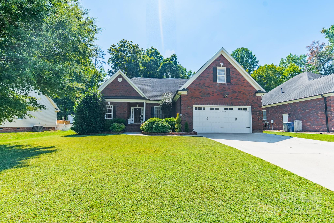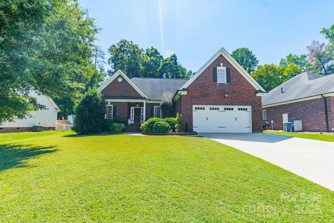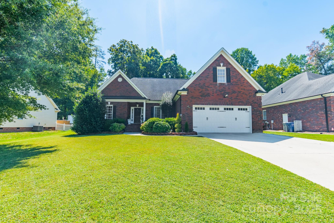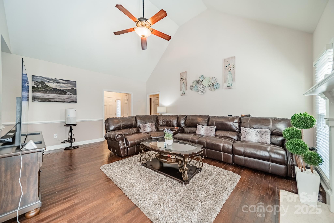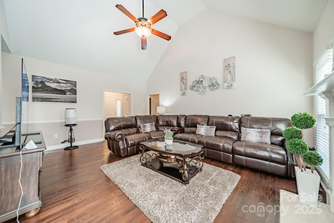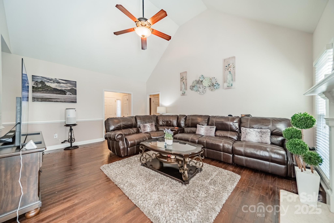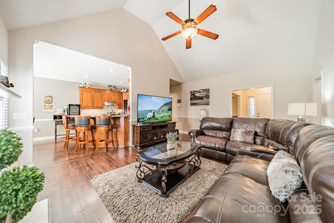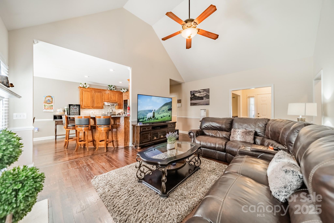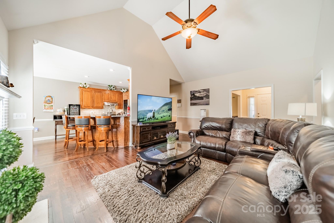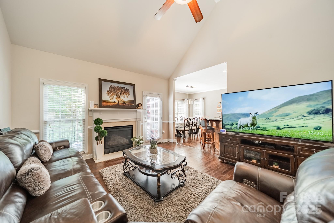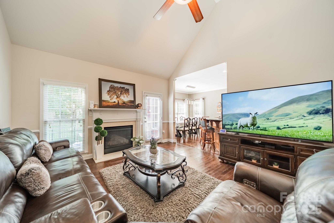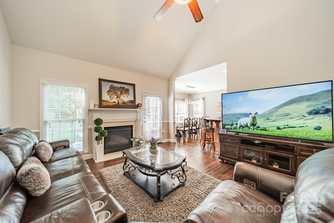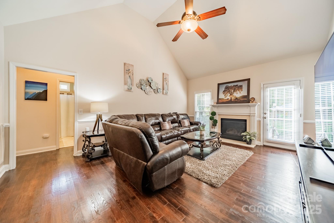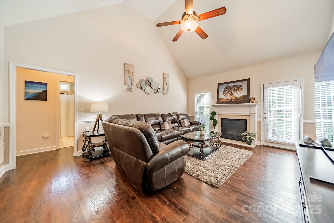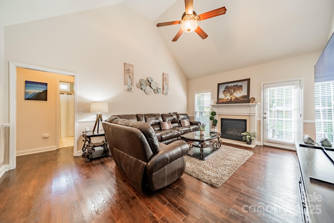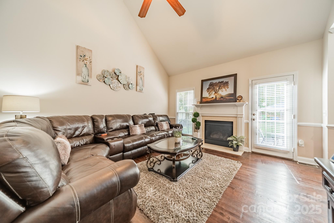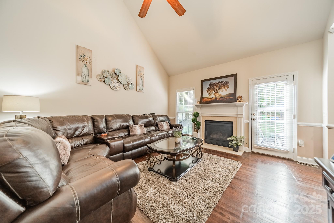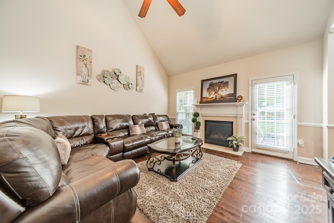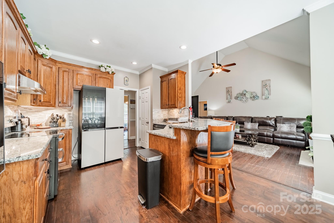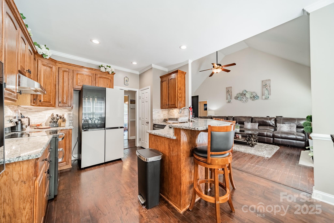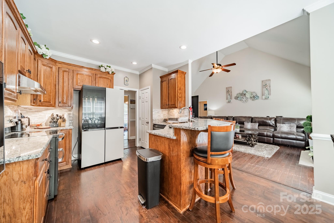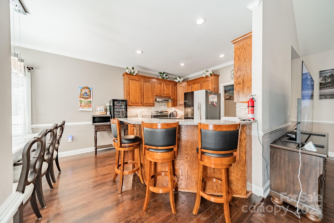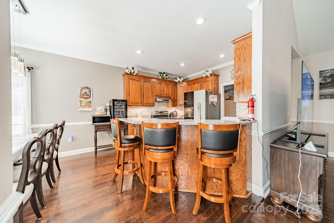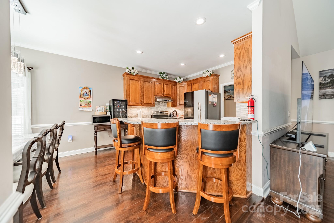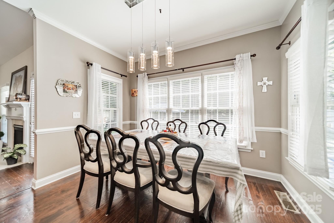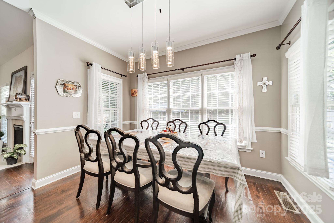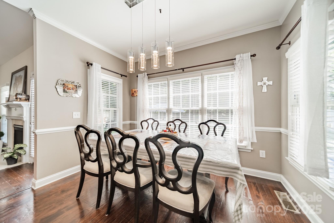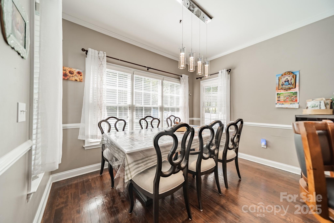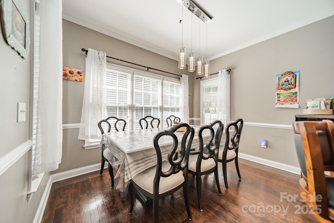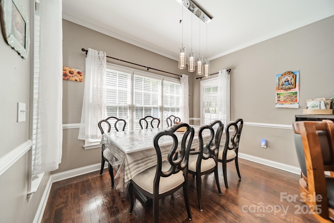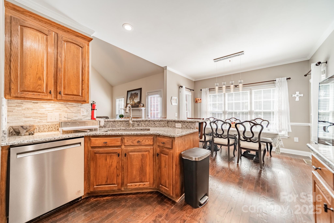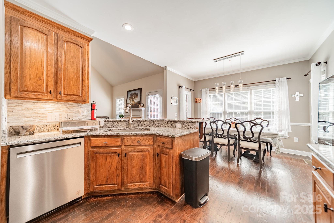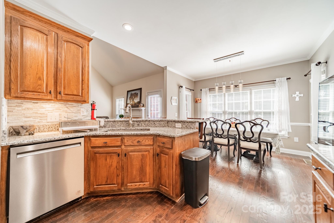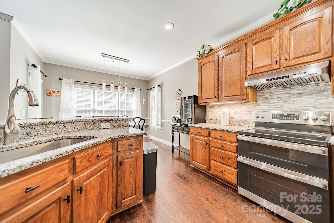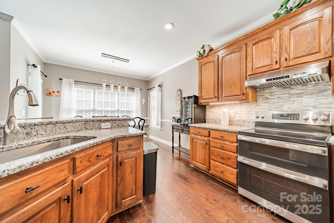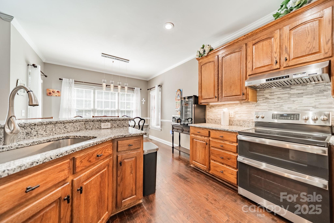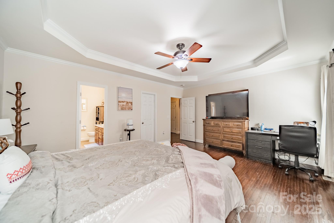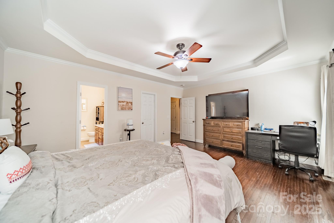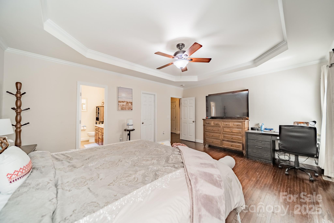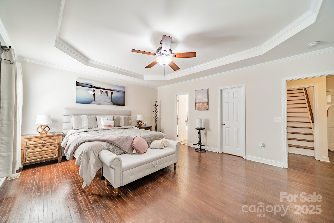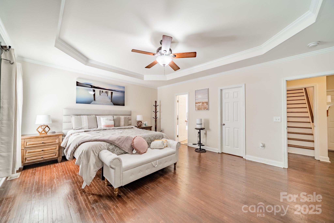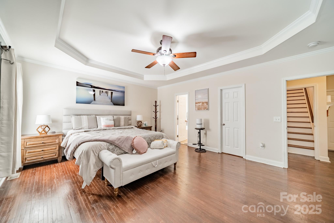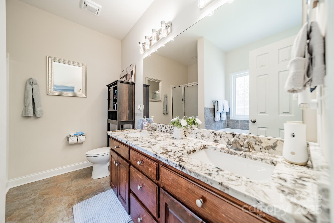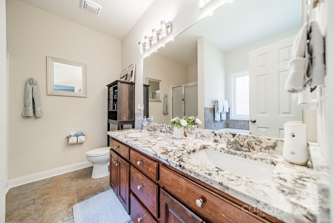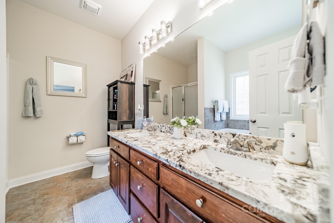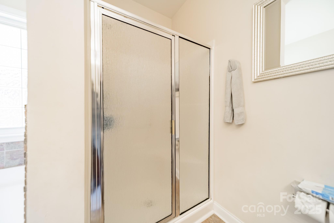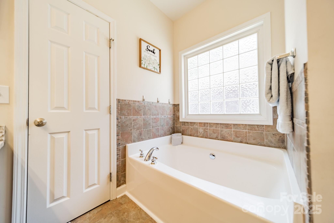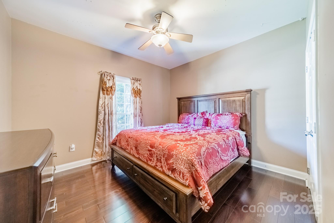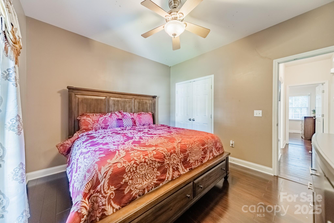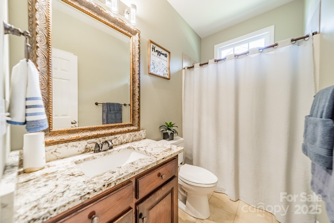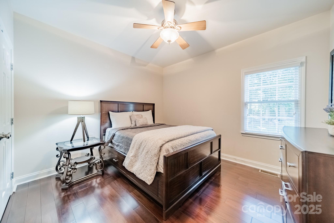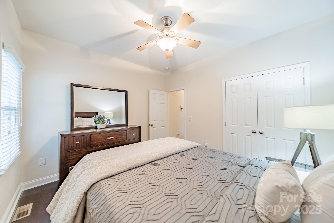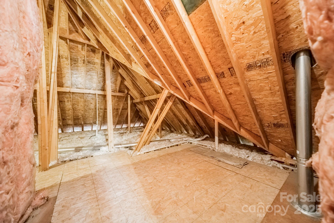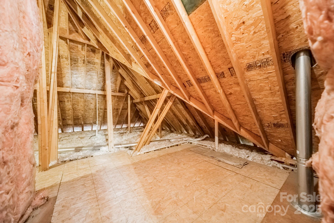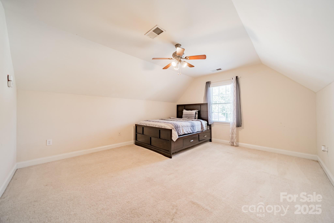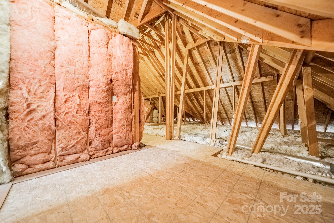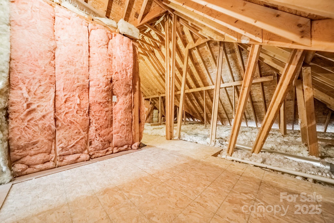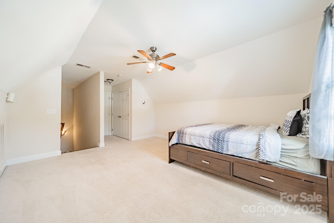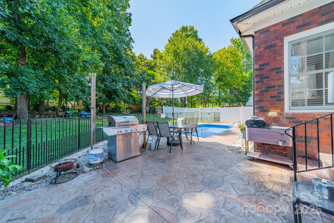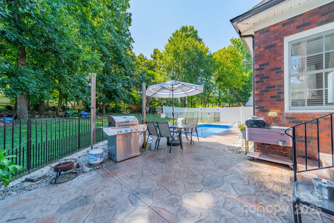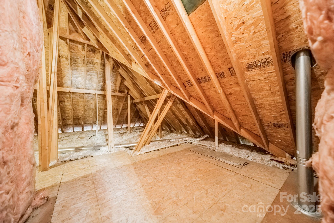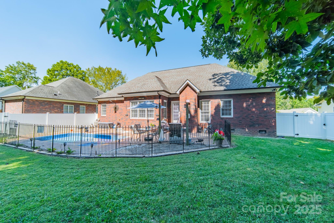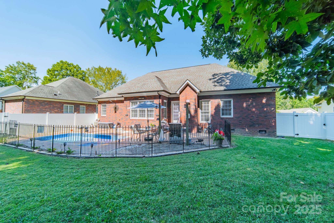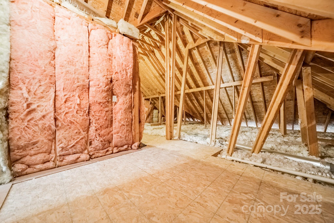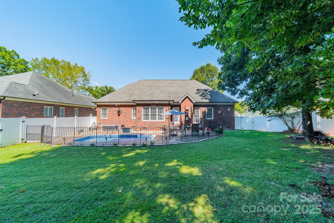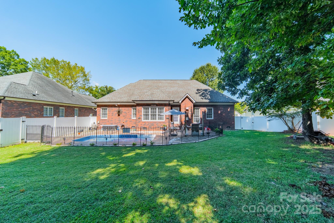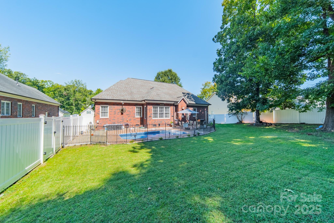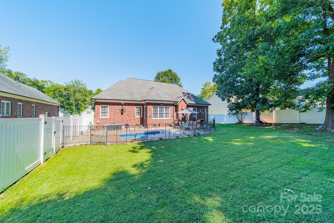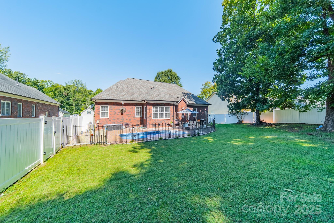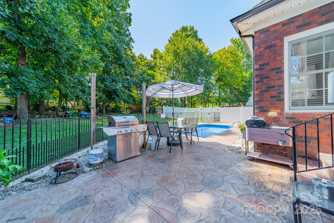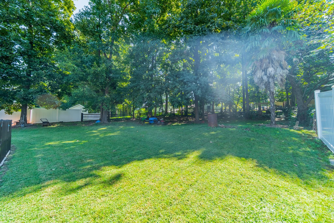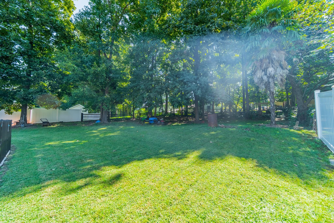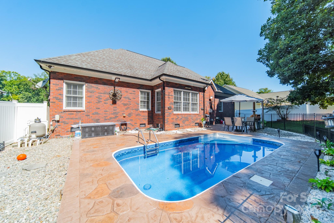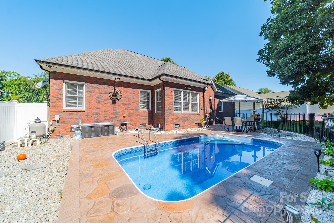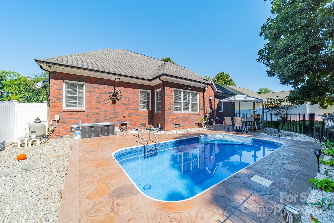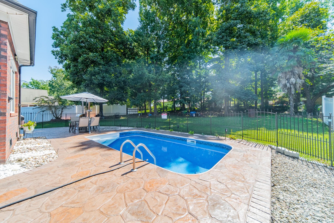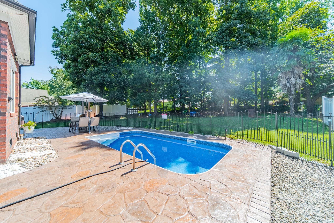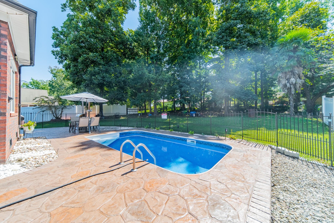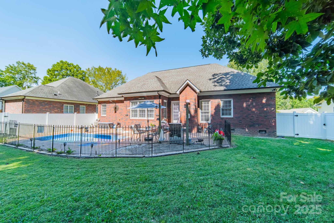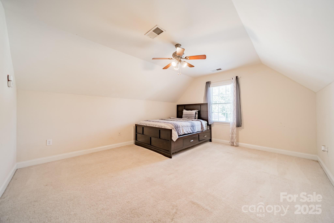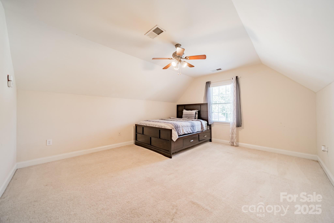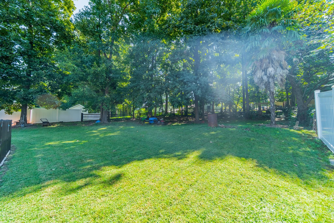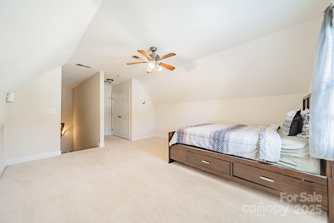5163 Rocky River Crossing Road
5163 Rocky River Crossing Road
Harrisburg, NC 28075- Bedrooms: 4
- Bathrooms: 2
- Lot Size: 0.36 Acres
Description
Just in time for the anticipated rate reduction! This move-in ready 4-bedroom, 2-bathroom ALL-BRICK ranch with an in-ground pool is the end-of-summer opportunity you’ve been waiting for! Situated on the NO HOA side of the Rocky River Crossing subdivision, this home offers freedom, convenience, and charm in the heart of Harrisburg. Perfectly located near Harrisburg Town Center, Concord Mills, shopping, dining, and I-485, this home combines accessibility with small-town living. The pool liner was replaced in June 2025, giving plenty of time this season to dive in and enjoy. The thoughtful split floor plan provides privacy, with a large primary suite featuring a spacious bathroom with dual vanities on one side of the home, and two secondary bedrooms with a full bath on the other. At the center, a welcoming family room with gas log fireplace opens to a formal dining room and eat-in kitchen with breakfast bar, granite countertops, and ample cabinet space. Hardwood floors throughout the main level for a timeless touch. Upstairs, a versatile bonus/4th bedroom offers massive storage space already equipped with subflooring—ideal for a future full bathroom to add additional square footage. The AC was replaced in April 2024, adding peace of mind for the next owner. Garage door replaced 2022, garage door motor replaced August 2025. This home sits on a spacious .36-acre lot with fenced backyard—perfect for entertaining, relaxing, or enjoying your private pool retreat. Don’t miss your chance to own this Harrisburg charmer—schedule your showing today! Seller is offering a home warranty up to $600 for added peace of mind.
Property Summary
| Property Type: | Residential | Property Subtype : | Single Family Residence |
| Year Built : | 2005 | Construction Type : | Site Built |
| Lot Size : | 0.36 Acres | Living Area : | 2,135 sqft |
Property Features
- Garage
- Breakfast Bar
- Cable Prewire
- Entrance Foyer
- Garden Tub
- Kitchen Island
- Open Floorplan
- Pantry
- Walk-In Closet(s)
- Fireplace
- Patio
Appliances
- Dishwasher
- Disposal
- Dryer
- Electric Range
- Exhaust Hood
- Gas Water Heater
- Microwave
- Plumbed For Ice Maker
- Refrigerator with Ice Maker
- Self Cleaning Oven
- Washer/Dryer
More Information
- Construction : Brick Full
- Roof : Shingle
- Parking : Driveway, Attached Garage, Garage Door Opener, Garage Faces Front
- Heating : Central, Hot Water
- Cooling : Ceiling Fan(s), Central Air
- Water Source : City
- Road : Publicly Maintained Road
- Listing Terms : Cash, Conventional, FHA, VA Loan
Based on information submitted to the MLS GRID as of 09-11-2025 11:20:05 UTC All data is obtained from various sources and may not have been verified by broker or MLS GRID. Supplied Open House Information is subject to change without notice. All information should be independently reviewed and verified for accuracy. Properties may or may not be listed by the office/agent presenting the information.
