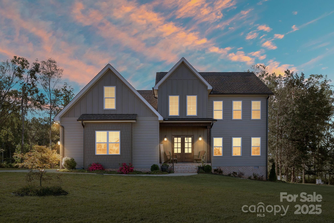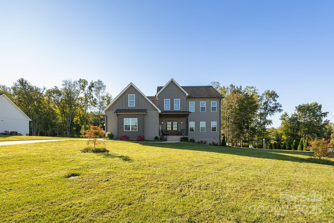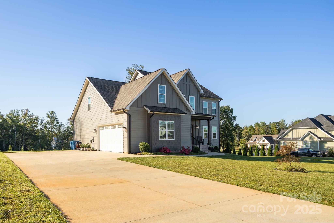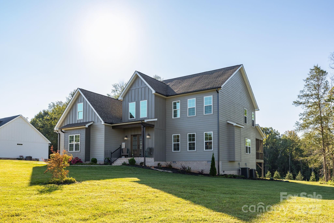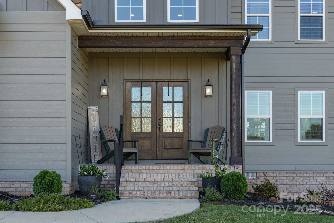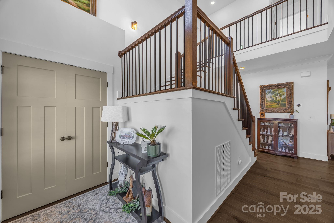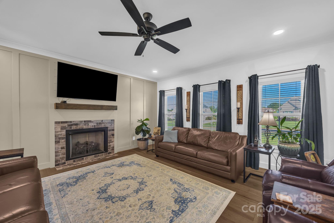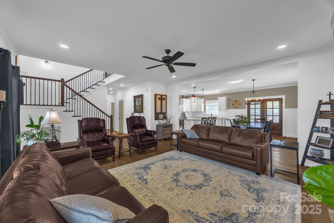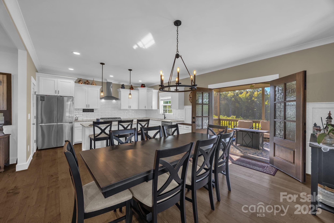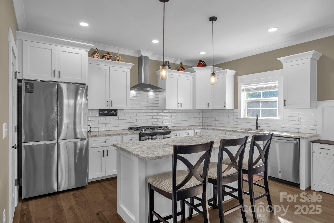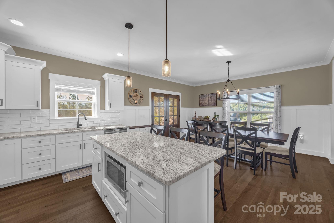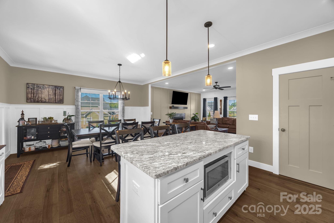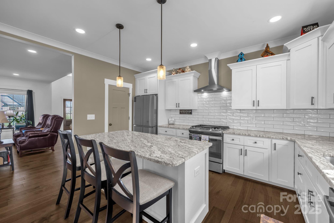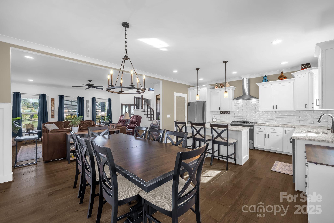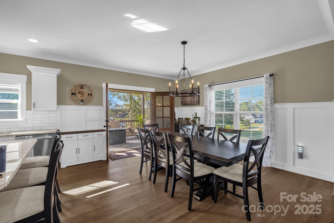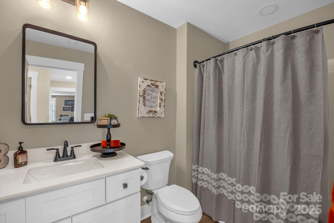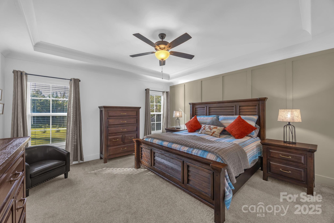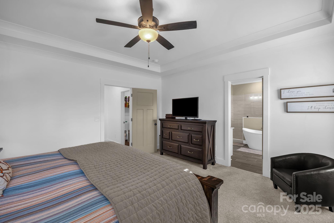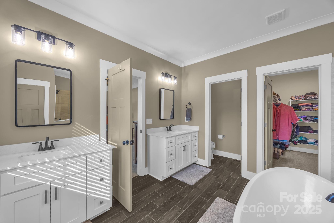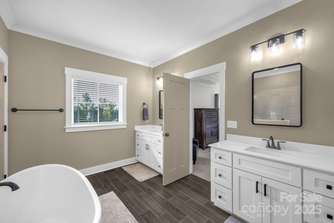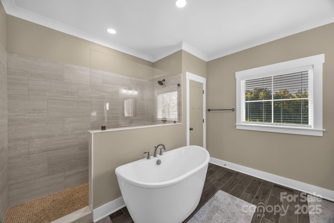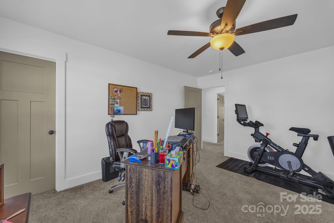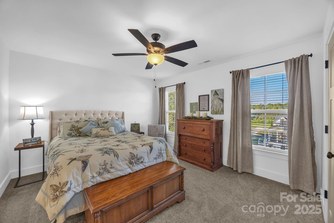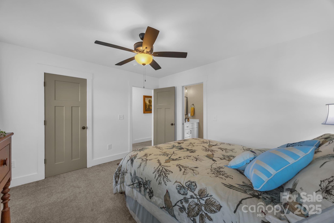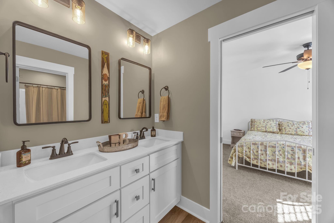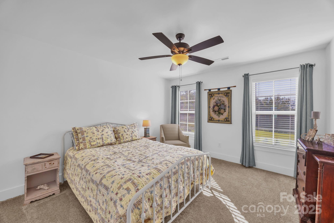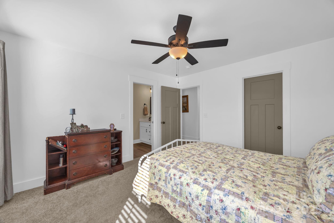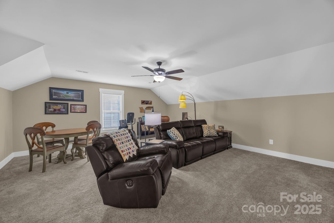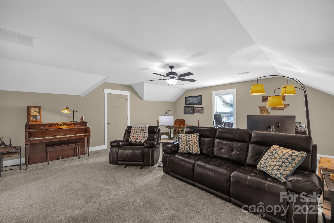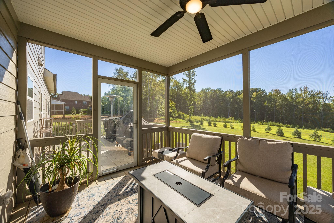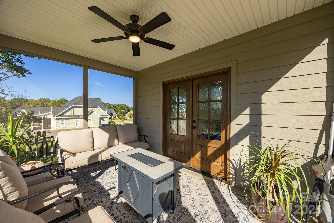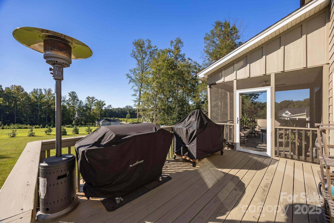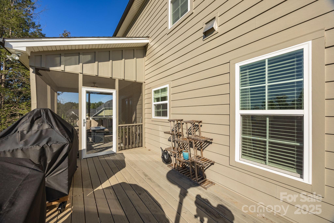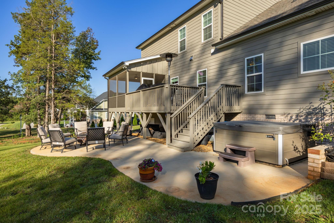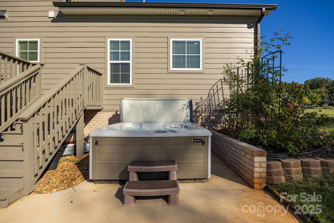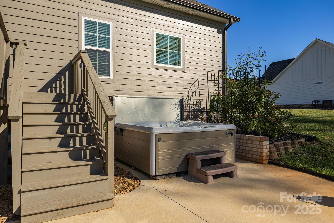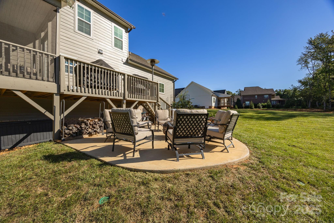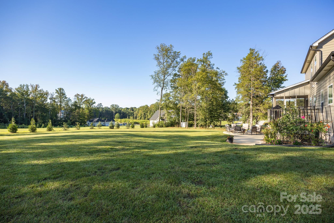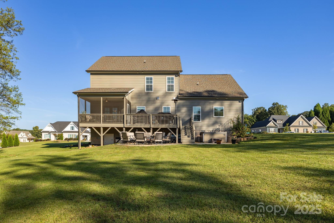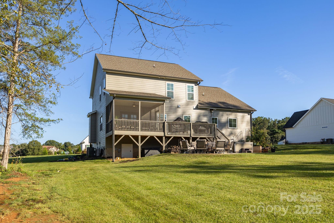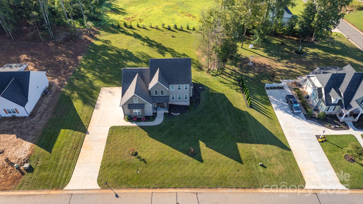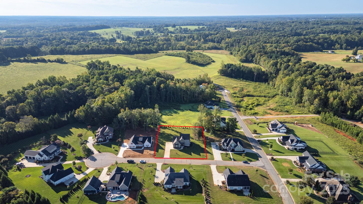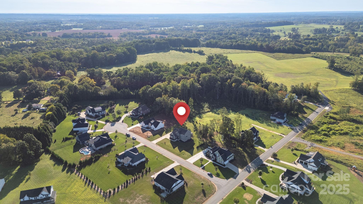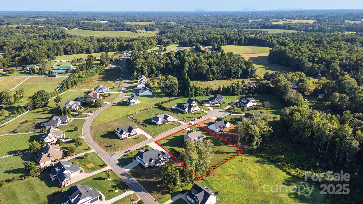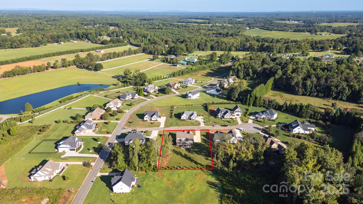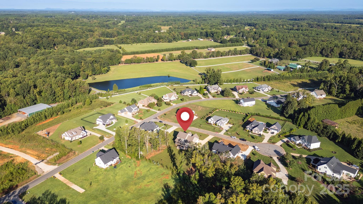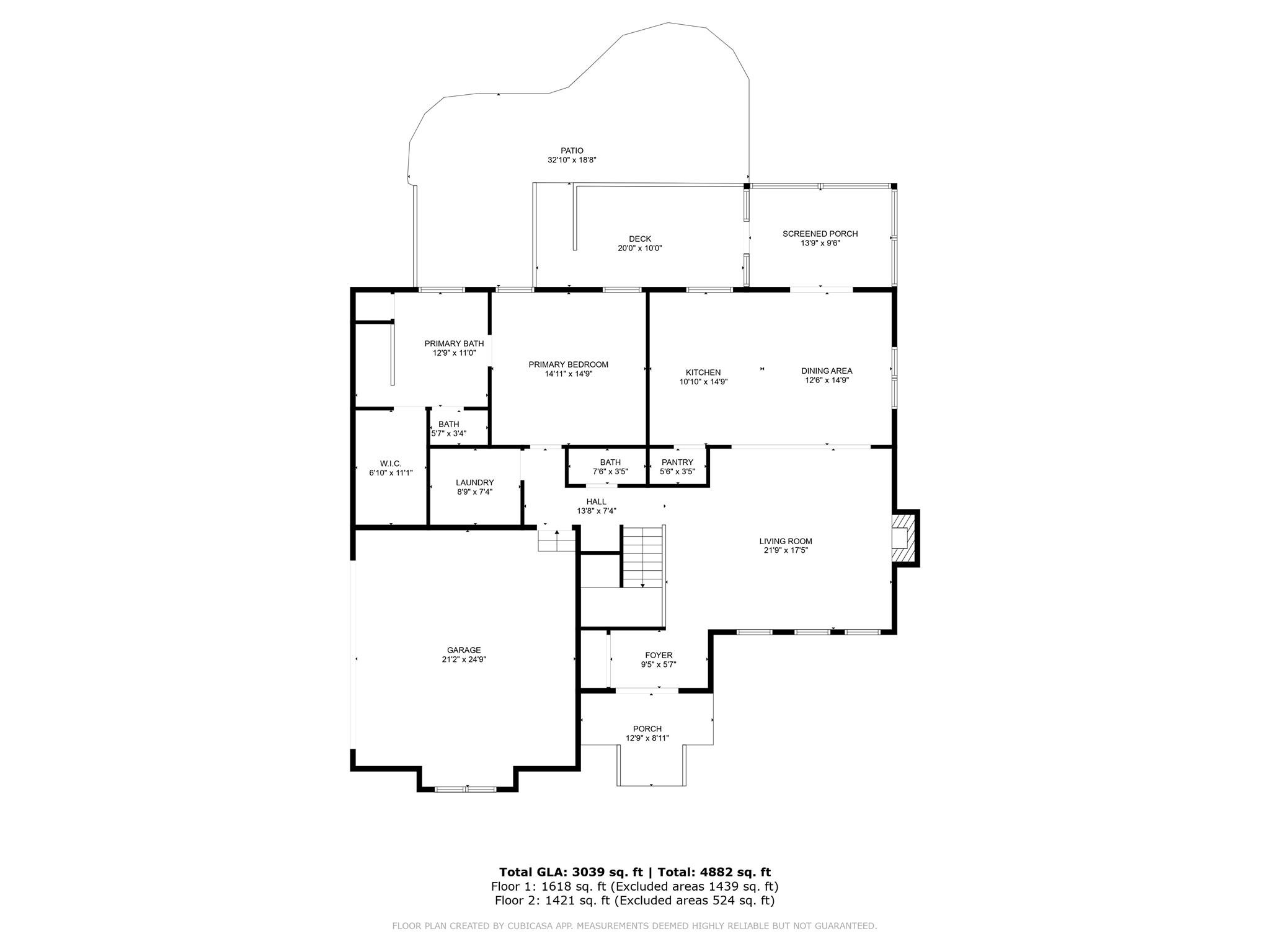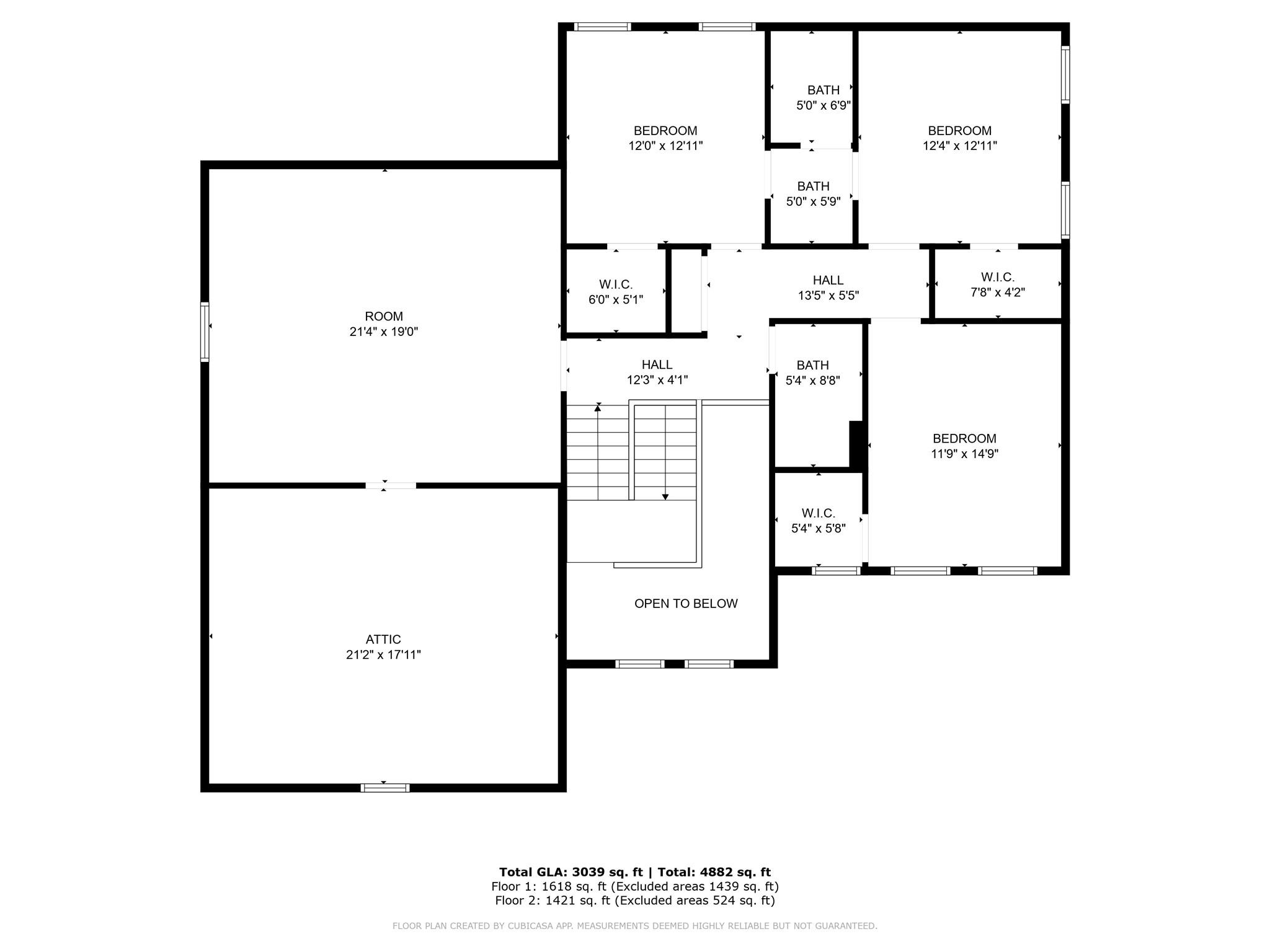118 Arrendal Court
118 Arrendal Court
Mocksville, NC 27028- Bedrooms: 4
- Bathrooms: 4
- Lot Size: 0.69 Acres
Description
Welcome to your private country retreat in Summerlyn Farms, proudly built by Third Generation Homes. A charming front porch with elegant mahogany double doors invites you into a spacious two-story foyer adorned with detailed wainscoting. The open-concept great room features a cozy gas log fireplace and flows seamlessly into a generous dining area—perfect for entertaining. The gourmet kitchen boasts a large island with granite countertops, a walk-in pantry, and plenty of cabinet space for all your culinary needs. The main-level primary suite is a true retreat, showcasing a stylish board and batten accent wall, tray ceiling, dual vanities, a freestanding soaking tub, and a walk-in tile shower. Upstairs, you’ll find three additional bedrooms, two full bathrooms, and a spacious bonus room with walk-in attic storage, offering endless possibilities. Step outside to a covered and screened back porch that overlooks a fantastic backyard, complete with an extended deck area and stairs down to a patio area —ideal for relaxing or outdoor gatherings.
Property Summary
| Property Type: | Residential | Property Subtype : | Single Family Residence |
| Year Built : | 2023 | Construction Type : | Site Built |
| Lot Size : | 0.69 Acres | Living Area : | 3,039 sqft |
Property Features
- Cleared
- Level
- Private
- Garage
- Attic Walk In
- Garden Tub
- Kitchen Island
- Open Floorplan
- Pantry
- Walk-In Closet(s)
- Insulated Window(s)
- Window Treatments
- Fireplace
- Covered Patio
- Deck
- Front Porch
- Patio
- Screened Patio
Appliances
- Convection Oven
- Dishwasher
- Electric Water Heater
- Exhaust Hood
- Gas Range
- Ice Maker
- Microwave
More Information
- Construction : Brick Partial, Fiber Cement
- Roof : Shingle
- Parking : Driveway, Attached Garage, Garage Door Opener, Garage Faces Side
- Heating : Heat Pump
- Cooling : Central Air
- Water Source : County Water
- Road : Publicly Maintained Road
- Listing Terms : Cash, Conventional, FHA, USDA Loan, VA Loan
Based on information submitted to the MLS GRID as of 09-10-2025 21:10:05 UTC All data is obtained from various sources and may not have been verified by broker or MLS GRID. Supplied Open House Information is subject to change without notice. All information should be independently reviewed and verified for accuracy. Properties may or may not be listed by the office/agent presenting the information.
