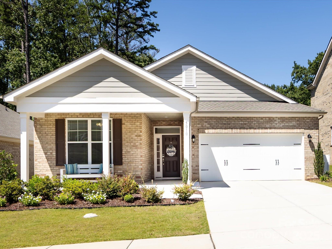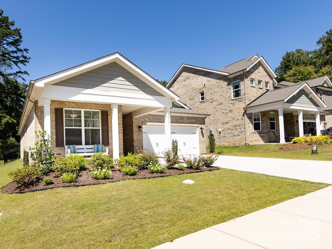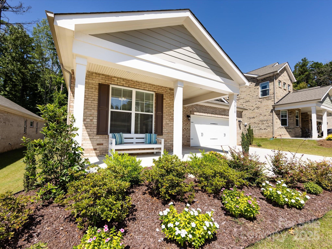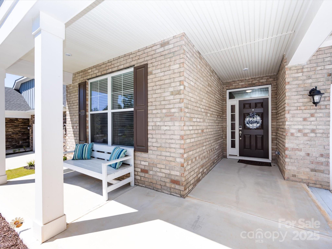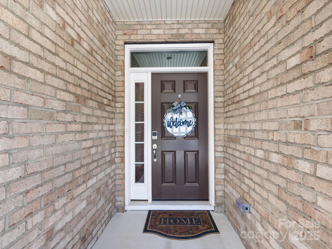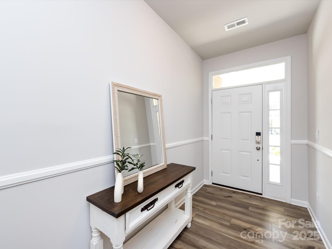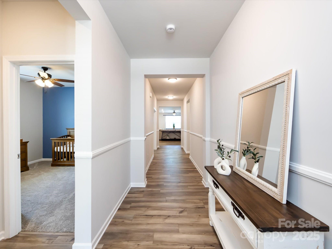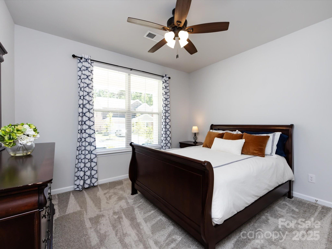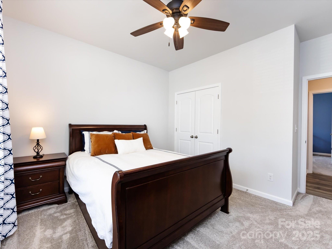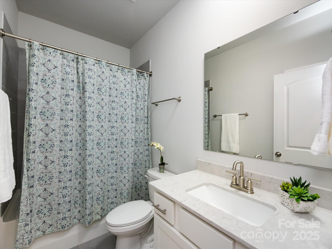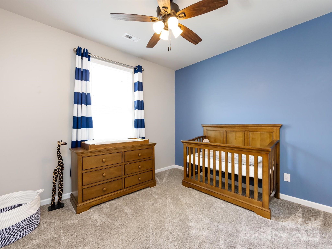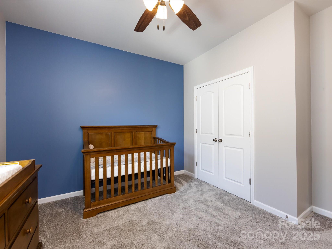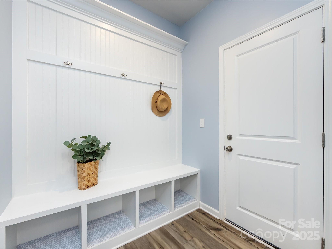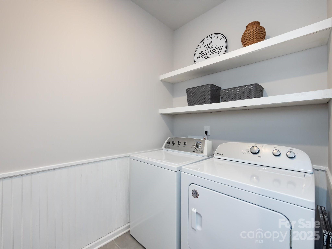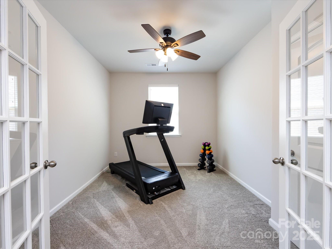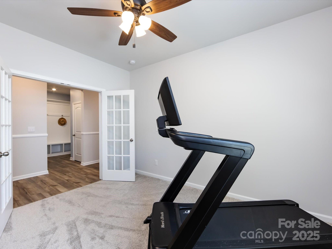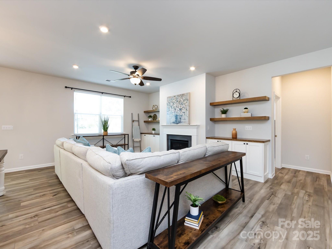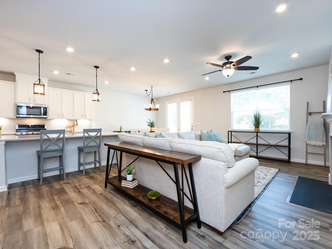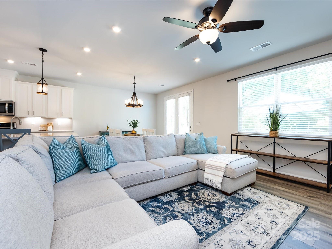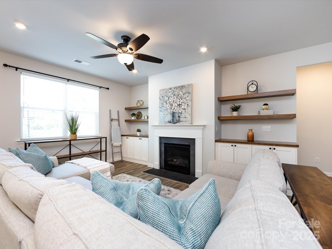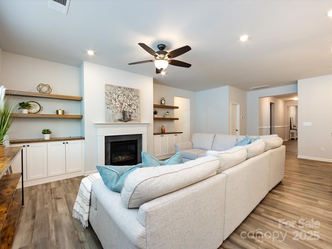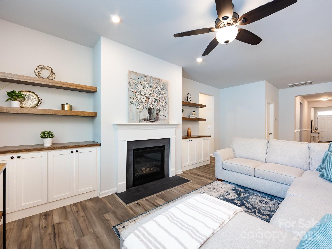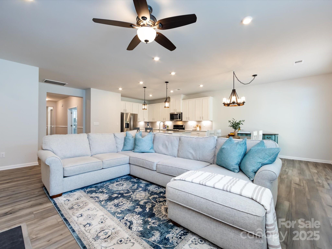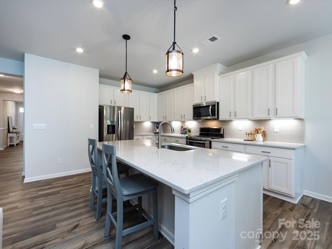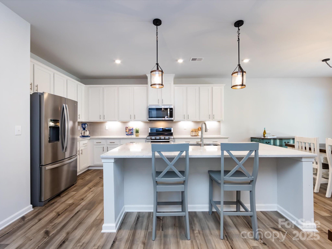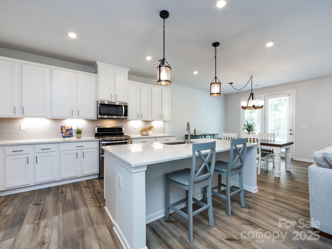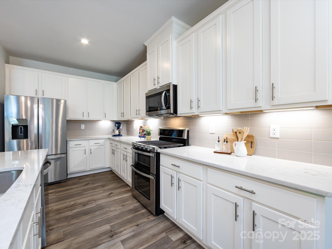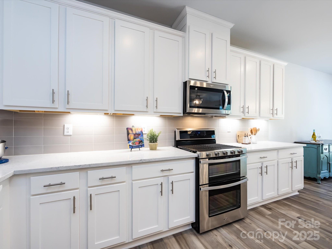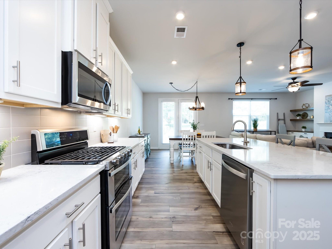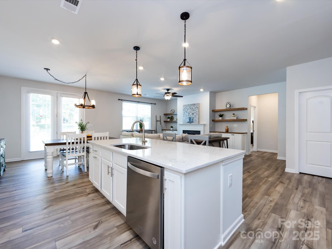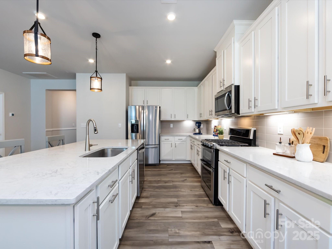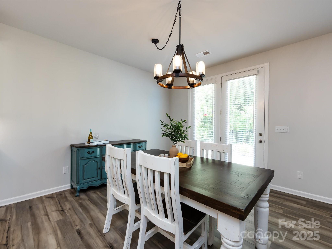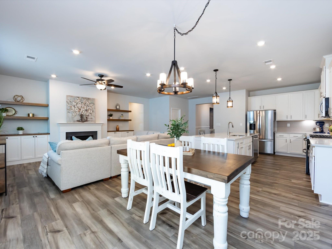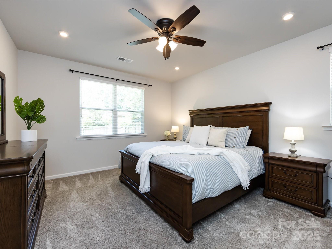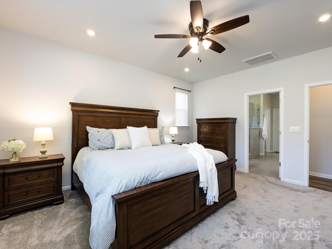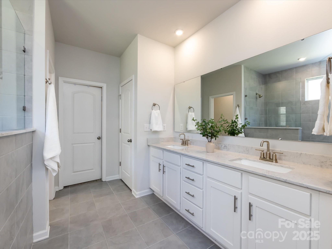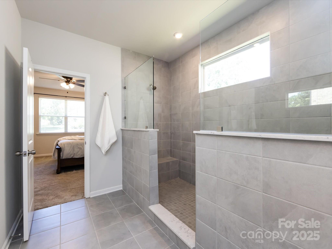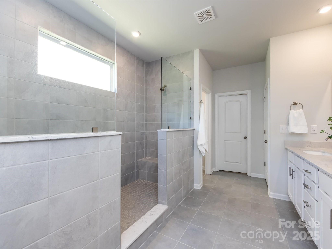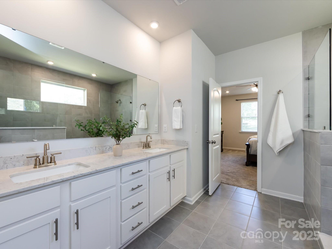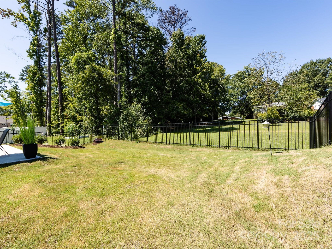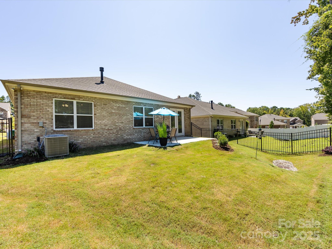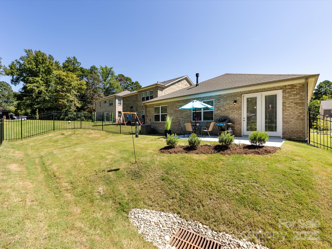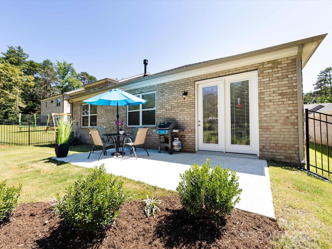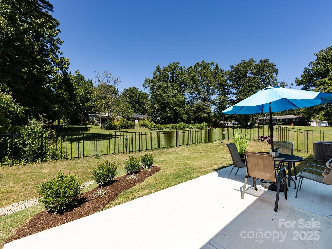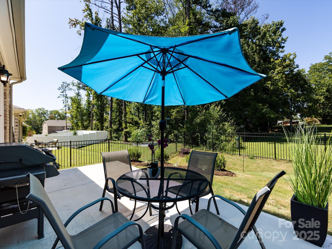5010 Kinsbridge Drive
5010 Kinsbridge Drive
Mint Hill, NC 28227- Bedrooms: 3
- Bathrooms: 2
- Lot Size: 0.15 Acres
Description
Practically new ranch home in desirable McEwen Village, minutes from downtown Mint Hill! This stylish one-story home offers easy living with an open floor plan and a split-bedroom design for optimal owner privacy. Modern LVP flooring, neutral wall colors, and elegant finishes create a bright, move-in-ready space. The living room showcases custom built-ins flanking a cozy fireplace, while the chef’s kitchen impresses with designer ivory cabinetry, quartz countertops, a stainless-steel appliance package with a 5-burner, double-oven gas range, tiled backsplash, under-cabinet lighting, and a walk-in pantry. Enjoy convenient access to a mudroom/drop zone and laundry room right off the garage. The luxurious owner’s suite features a spa-inspired dual shower and a custom walk-in closet system, while two additional bedrooms on the opposite side of the home share a full hall bath. Step outside to a fully fenced backyard and inviting patio, perfect for morning coffee or evening relaxation. McEwen Village offers playgrounds, walking trails, and scenic McEwen Lake—all less than three minutes from downtown Mint Hill’s favorites like Hawthorne’s Pizza, CharBar, local coffee house, Country Cottage Nursery, and more. Harris Teeter, Aldi, and Publix are all within a mile, with Mint Hill Veterans Memorial Park and I-485 just four minutes away.
Property Summary
| Property Type: | Residential | Property Subtype : | Single Family Residence |
| Year Built : | 2023 | Construction Type : | Site Built |
| Lot Size : | 0.15 Acres | Living Area : | 2,149 sqft |
Property Features
- Garage
- Attic Stairs Pulldown
- Drop Zone
- Entrance Foyer
- Kitchen Island
- Open Floorplan
- Pantry
- Split Bedroom
- Walk-In Closet(s)
- Walk-In Pantry
- Fireplace
- Covered Patio
- Deck
- Front Porch
Appliances
- Dishwasher
- Double Oven
- Electric Water Heater
- Gas Oven
- Gas Range
- Microwave
- Refrigerator
More Information
- Construction : Brick Full, Fiber Cement, Stone Veneer
- Roof : Shingle
- Parking : Driveway, Garage Faces Front
- Heating : Forced Air, Natural Gas
- Cooling : Central Air
- Water Source : City
- Road : Private Maintained Road
- Listing Terms : Cash, Conventional, FHA, VA Loan
Based on information submitted to the MLS GRID as of 09-11-2025 11:15:04 UTC All data is obtained from various sources and may not have been verified by broker or MLS GRID. Supplied Open House Information is subject to change without notice. All information should be independently reviewed and verified for accuracy. Properties may or may not be listed by the office/agent presenting the information.
