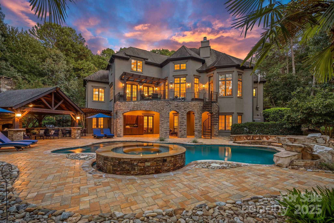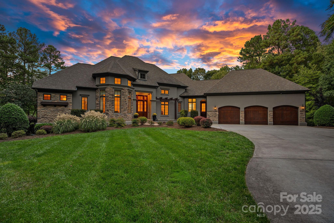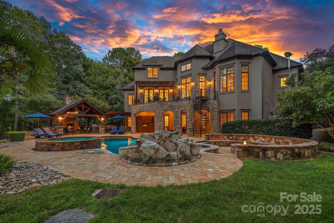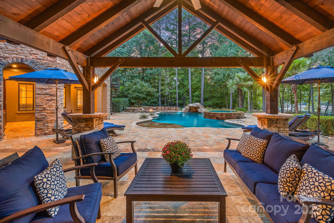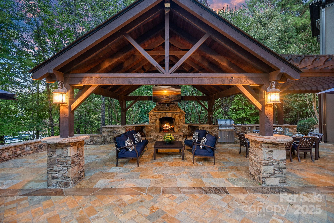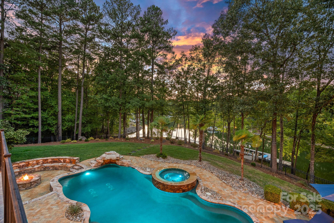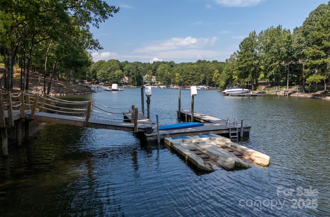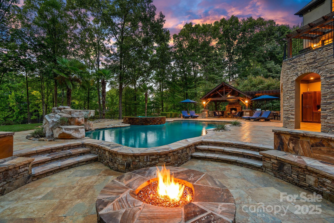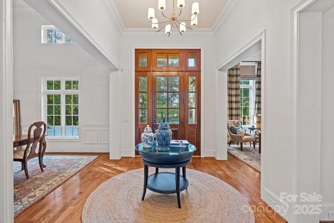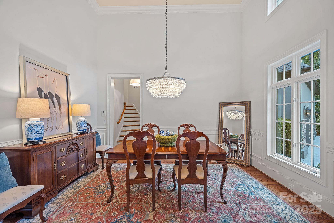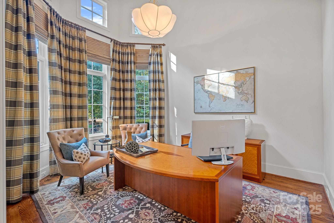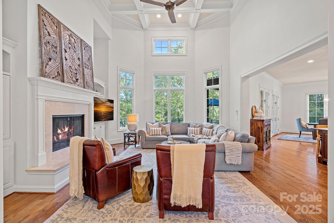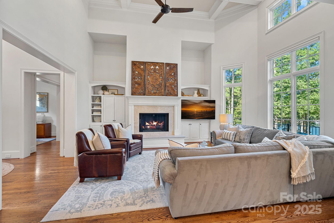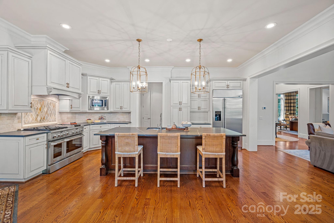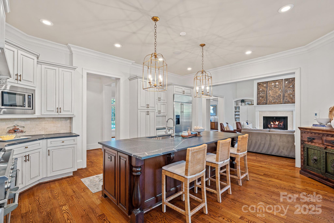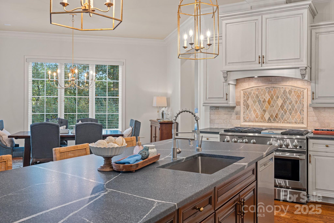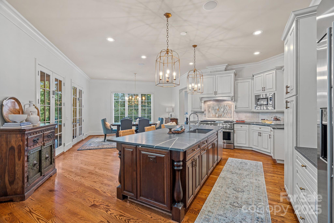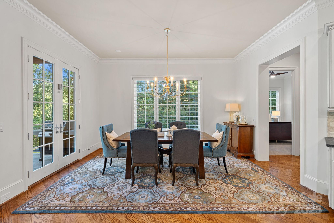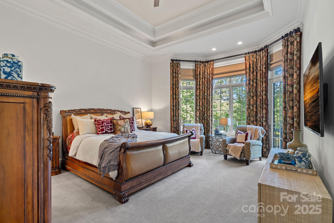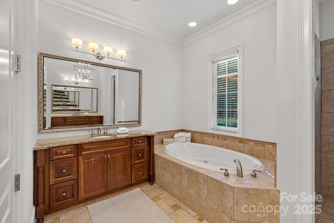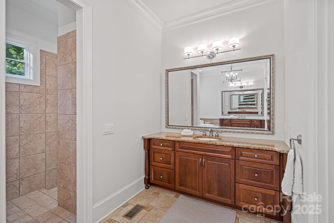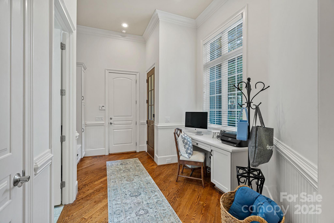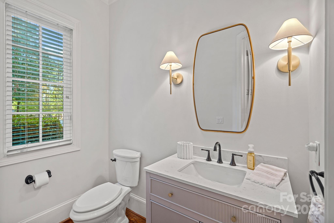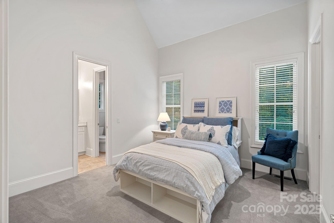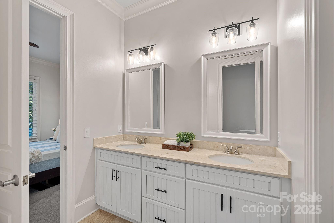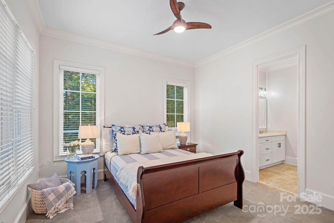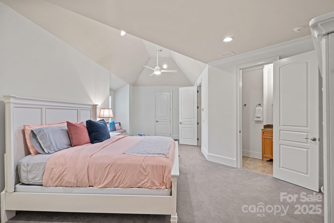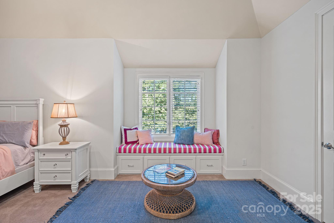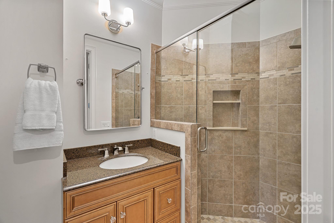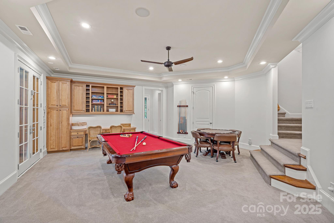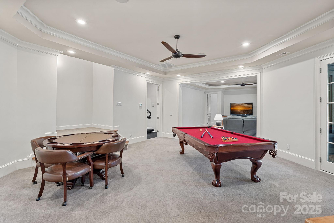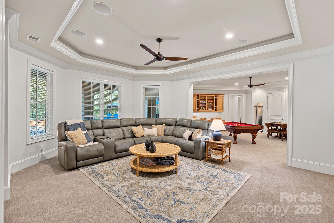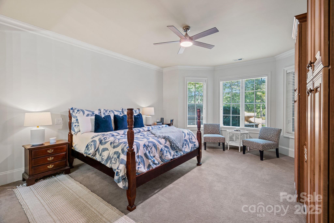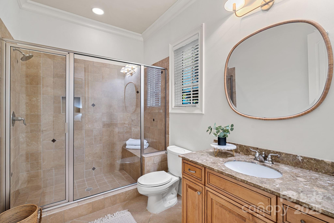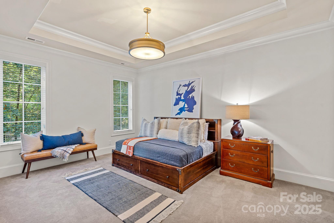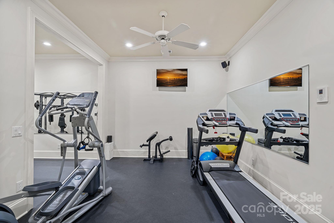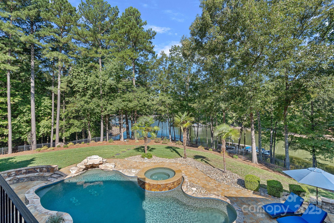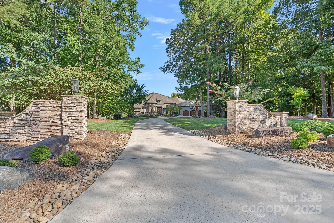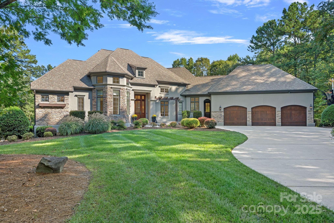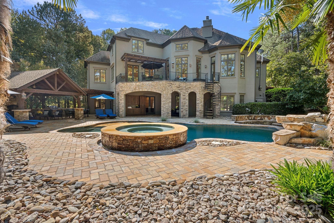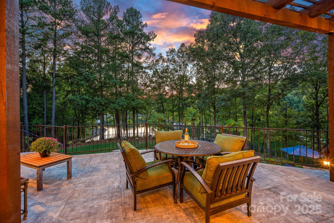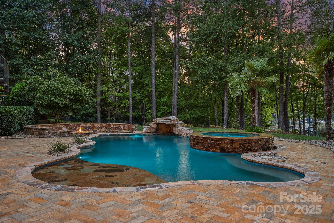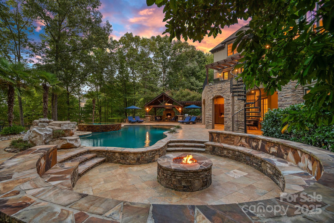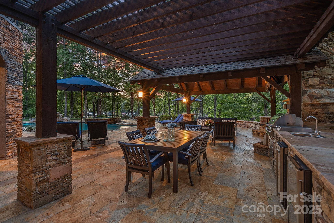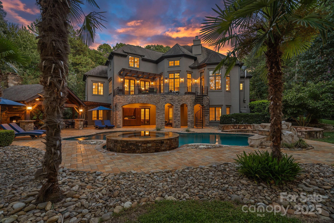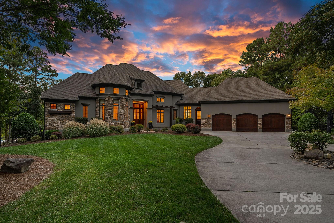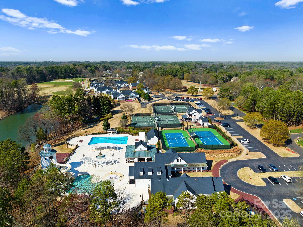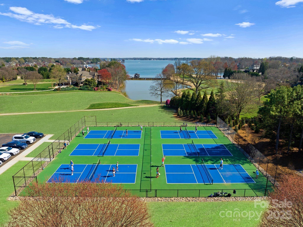166 White Horse Drive
166 White Horse Drive
Mooresville, NC 28117- Bedrooms: 5
- Bathrooms: 6
- Lot Size: 2.46 Acres
Description
Magnificent 5-bedroom, 5.5-bath waterfront retreat in The Point, showcasing a stucco and stone veneer exterior with a private dock featuring a boat lift and two wave runner ramps, nestled on nearly 2.5 acres of secluded grounds with approximately 425 feet of shoreline. The expansive main level boasts soaring ceilings, modern lighting, and exquisite crown molding throughout. It includes a vaulted-ceiling office, a dining room with wainscoting and tray ceiling, plus a spacious great room with a gas fireplace and coffered ceiling. The kitchen dazzles with brushed gold pendant lighting, honed leathered steel gray countertops, a commercial 48" range, and a generous breakfast area. The primary suite, located on the main level, features a double tray ceiling and a door opening to the patio, accompanied by two guest bedrooms. Upstairs, an additional guest bedroom with a full bath provides extra comfort. The lower level offers a billiard room, family room, gym, two more bedrooms, ample storage, and a lake garage with a workshop. Outside, a luxurious oasis awaits with a heated, saltwater Pebble Tec pool, complete with a waterfall, tanning ledge, and bubblers. The backyard haven features a freestanding covered Travertine pavilion with a tongue-and-groove vaulted ceiling, a wood-burning stone fireplace, a built-in kitchen with Bull Grill, and a portico for al fresco dining. A stone seating area with a gas fire pit completes this breathtaking outdoor retreat.
Property Summary
| Property Type: | Residential | Property Subtype : | Single Family Residence |
| Year Built : | 2006 | Construction Type : | Site Built |
| Lot Size : | 2.46 Acres | Living Area : | 5,568 sqft |
Property Features
- Private
- Wooded
- Views
- Waterfront
- Garage
- Attic Walk In
- Breakfast Bar
- Built-in Features
- Drop Zone
- Entrance Foyer
- Kitchen Island
- Open Floorplan
- Pantry
- Split Bedroom
- Storage
- Walk-In Closet(s)
- Whirlpool
- Insulated Window(s)
- Fireplace
- Balcony
- Covered Patio
- Patio
- Rear Porch
- Terrace
Views
- Water
- Winter
- Year Round
Appliances
- Bar Fridge
- Dishwasher
- Disposal
- Double Oven
- Exhaust Hood
- Gas Range
- Gas Water Heater
- Microwave
- Plumbed For Ice Maker
- Refrigerator
- Water Softener
More Information
- Construction : Hard Stucco, Stone Veneer
- Roof : Shingle
- Parking : Circular Driveway, Attached Garage, Garage Faces Side
- Heating : Central, Floor Furnace, Natural Gas, Zoned
- Cooling : Ceiling Fan(s), Central Air, Electric, Zoned
- Water Source : Community Well
- Road : Publicly Maintained Road
- Listing Terms : Cash, Conventional
Based on information submitted to the MLS GRID as of 09-10-2025 15:10:05 UTC All data is obtained from various sources and may not have been verified by broker or MLS GRID. Supplied Open House Information is subject to change without notice. All information should be independently reviewed and verified for accuracy. Properties may or may not be listed by the office/agent presenting the information.
