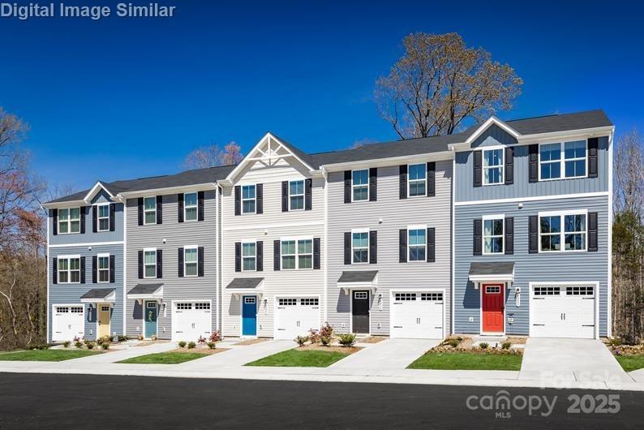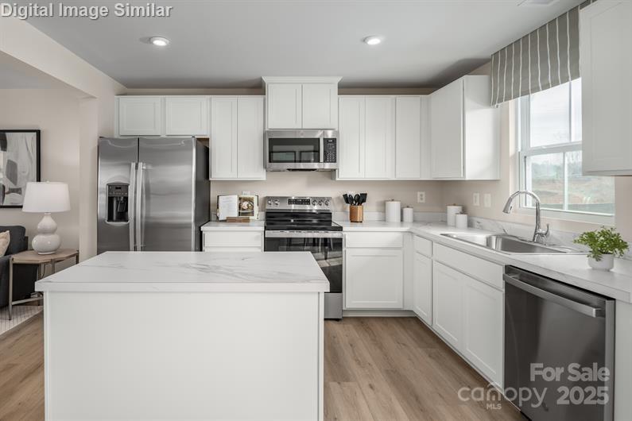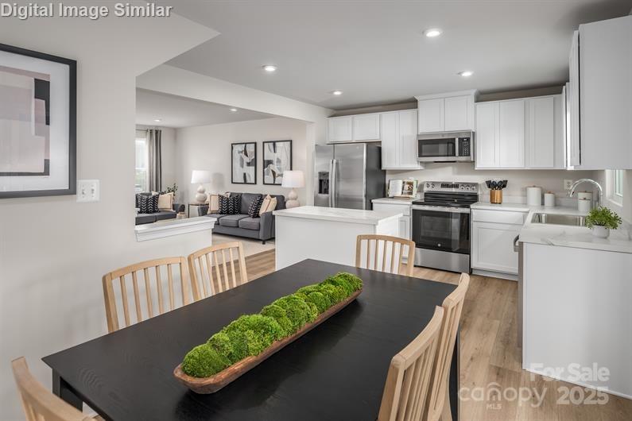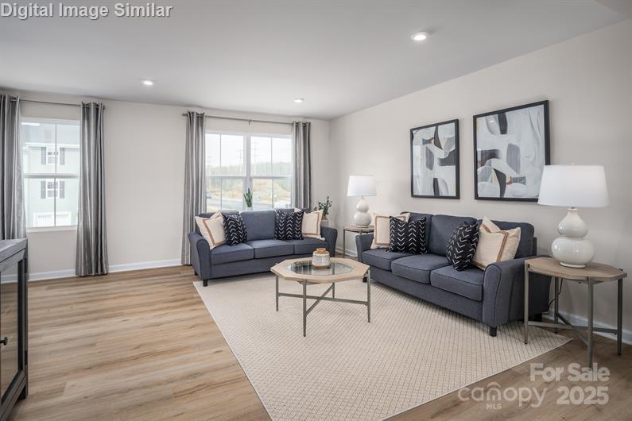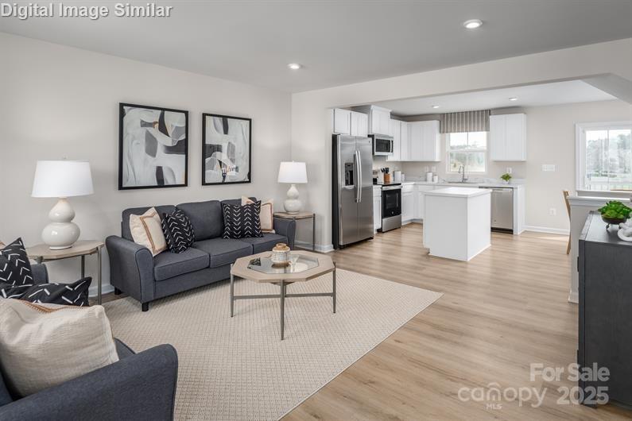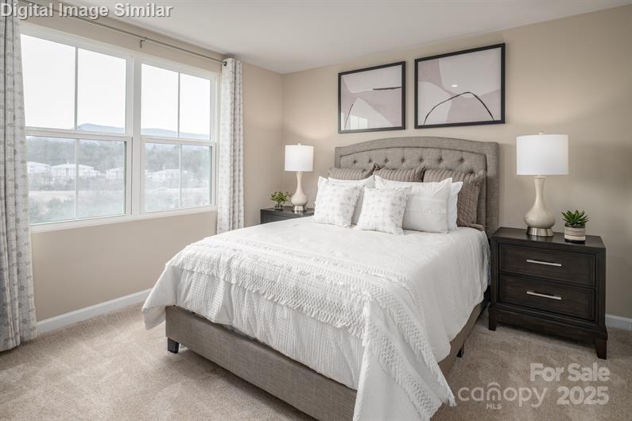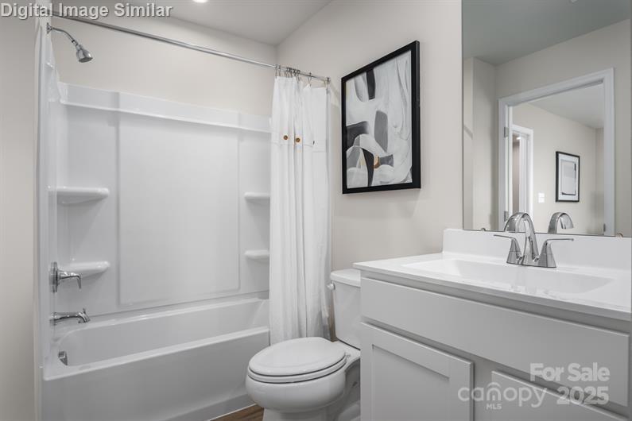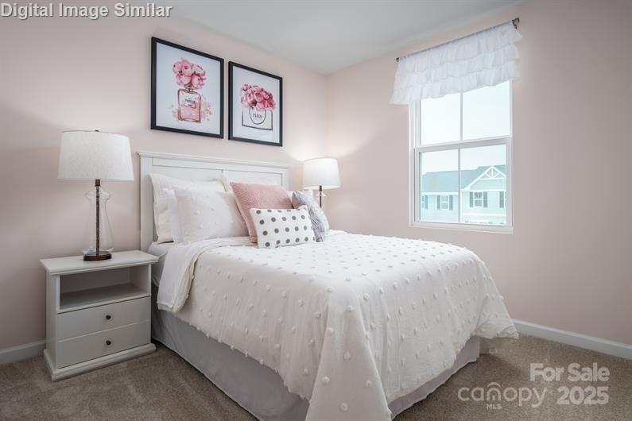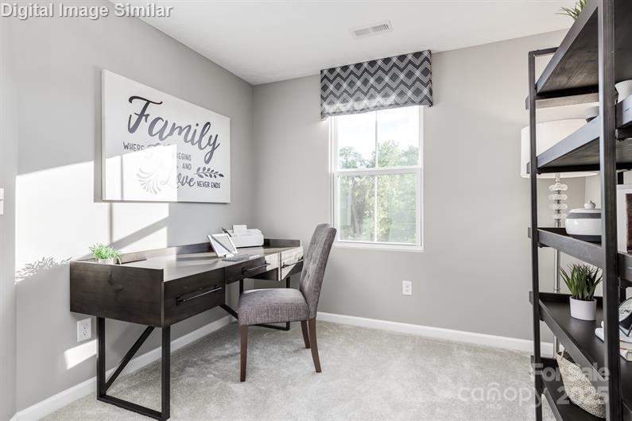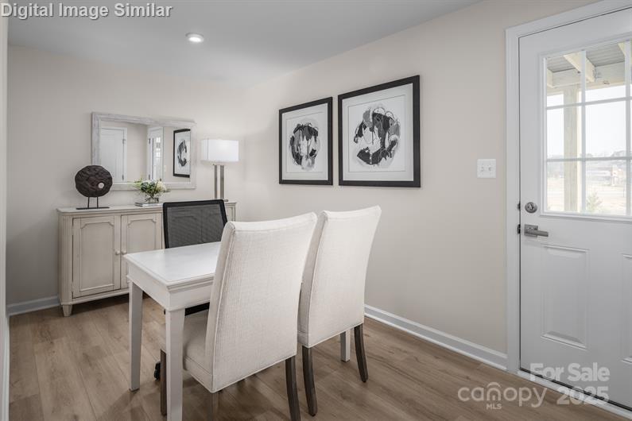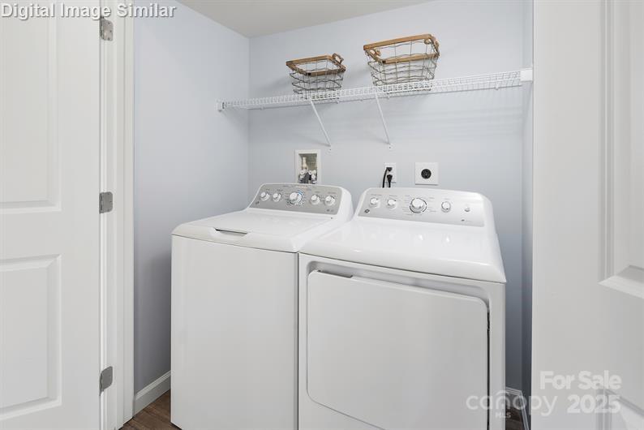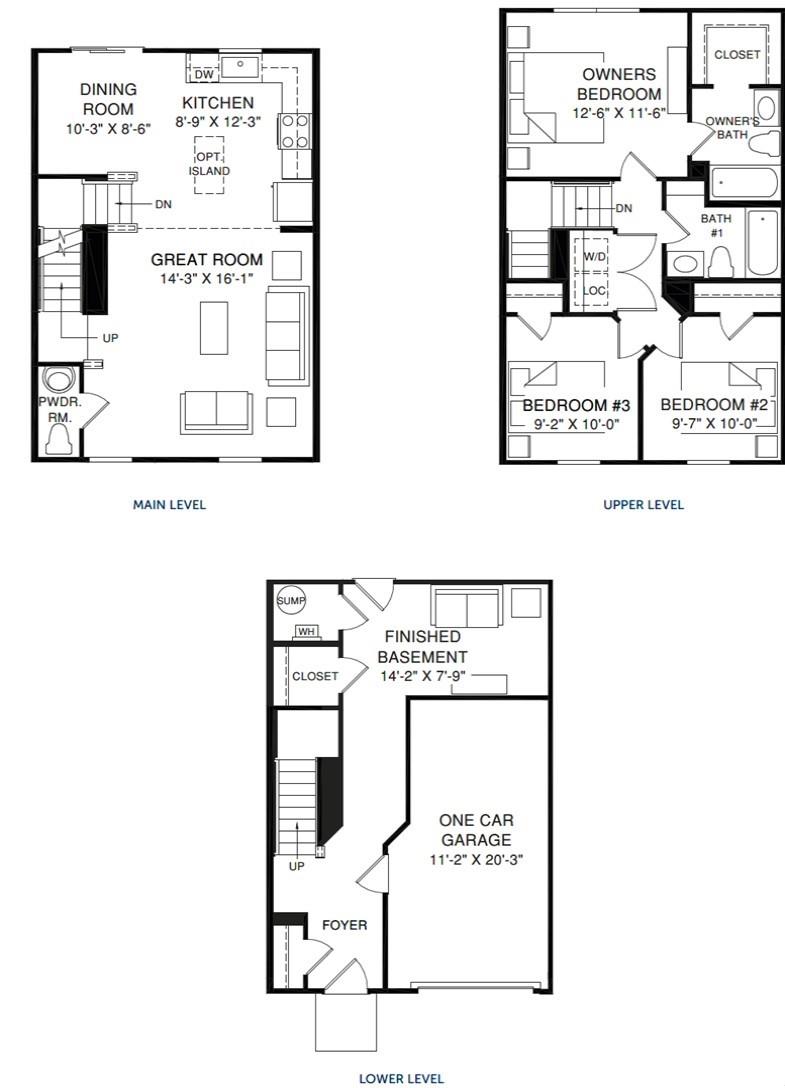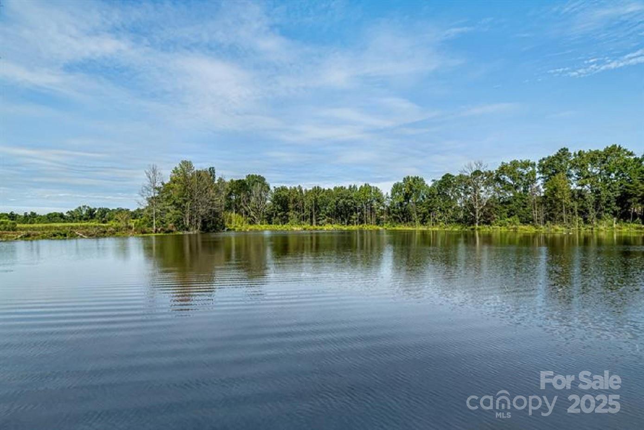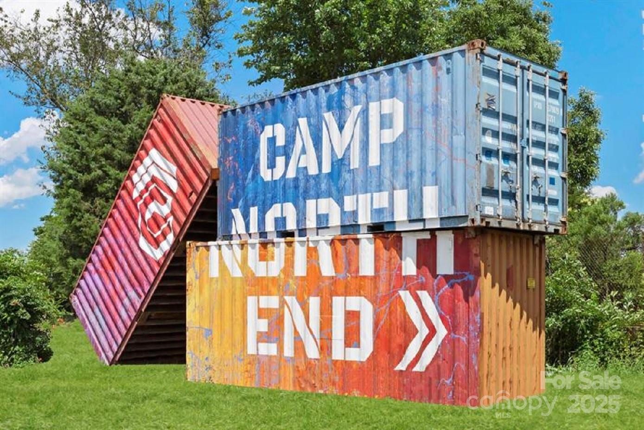7024 Capstan Terrace
7024 Capstan Terrace
Charlotte, NC 28269- Bedrooms: 3
- Bathrooms: 3
- Lot Size: 0.046 Acres
Description
End unit Luxury Without the Premium Price! Why settle for the middle when you can own the edge? This brand-new, 3-story townhome is an end unit—which means more privacy, more natural light, and your very own private backyard oasis—all for the price of an interior unit. Yes, really. Located just minutes from I-77 and I-85, you're perfectly positioned for quick commutes, weekend getaways, and everything Charlotte has to offer. This modern 3-story townhome feature 3 bedrooms, 2.5 baths, a finished rec room perfect for movie nights, workouts, or your dream home office, plus 1 car garage with extra storage. Your main living area offers an open concept with sun-soaked windows only an end unit can offer and a kitchen, dining room, family room and powder room flowing seamlessly into one another. The kitchen has Granite, a center Island, 36" cabinets and GE SS Appliances including the Refrigerator. The upper level offers a conveniently located laundry room with GE Washer/Dryer included. The lower-level flex room provides the perfect spot for a home office or movie room. Enjoy the outdoors in your backyard with space to grill or entertain on large patio with privacy panels. This quaint community is tucked away from the hustle & bustle of the city, but close enough to embrace all the city has to offer in Camp Northend, University City, and Uptown Charlotte. Whether you're a first-time buyer, a savvy investor, or just ready to upgrade your lifestyle, this townhome delivers unbeatable value in a prime location. Special finance options with our preferred lender. To Be Built. Photos are for illustrative purposes only. Price based on cash purchase.
Property Summary
| Property Type: | Residential | Property Subtype : | Townhouse |
| Year Built : | 2025 | Construction Type : | Site Built |
| Lot Size : | 0.046 Acres | Living Area : | 1,567 sqft |
Property Features
- End Unit
- Garage
- Cable Prewire
- Entrance Foyer
- Open Floorplan
- Storage
- Walk-In Closet(s)
- Insulated Window(s)
- Patio
Appliances
- Dishwasher
- Disposal
- Electric Oven
- Electric Range
- Electric Water Heater
- Exhaust Fan
- Microwave
- Plumbed For Ice Maker
- Refrigerator with Ice Maker
- Washer/Dryer
More Information
- Construction : Vinyl
- Parking : Driveway, Attached Garage, Garage Door Opener, Garage Faces Front
- Heating : Electric
- Cooling : Electric
- Water Source : City
- Road : Publicly Maintained Road
Based on information submitted to the MLS GRID as of 09-10-2025 04:18:05 UTC All data is obtained from various sources and may not have been verified by broker or MLS GRID. Supplied Open House Information is subject to change without notice. All information should be independently reviewed and verified for accuracy. Properties may or may not be listed by the office/agent presenting the information.
