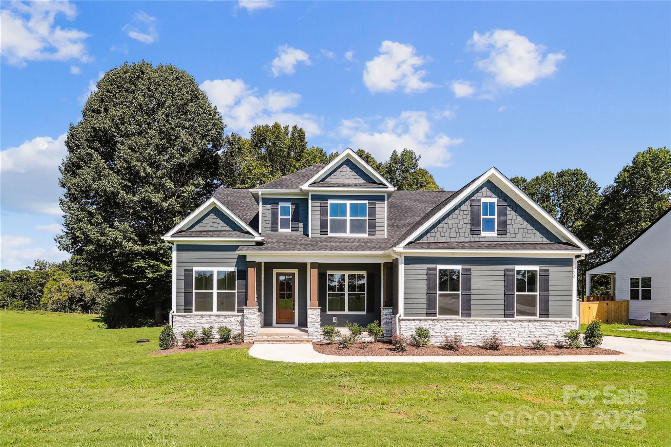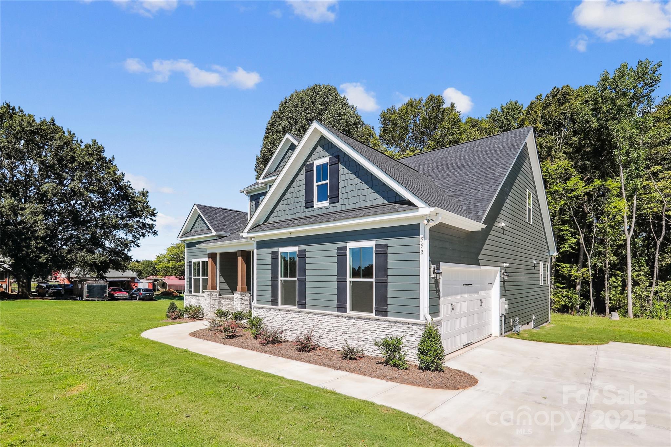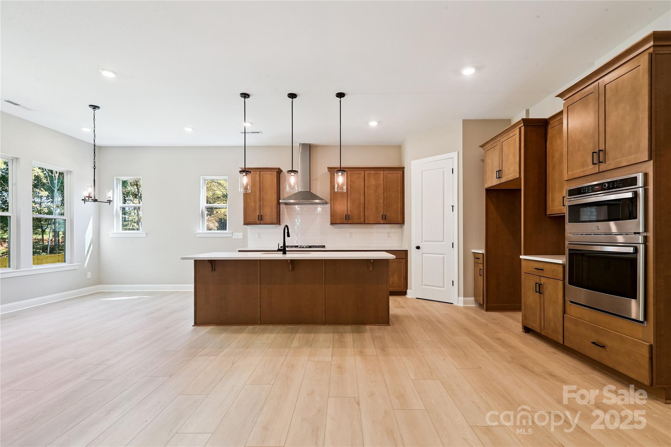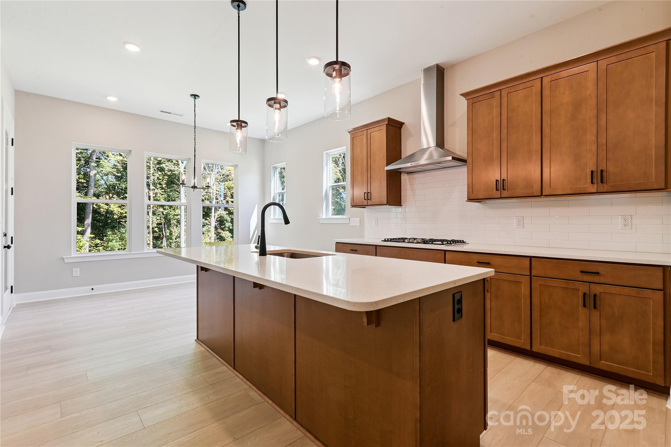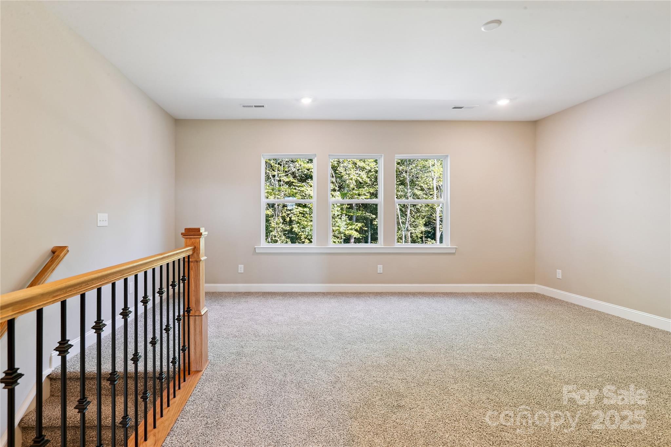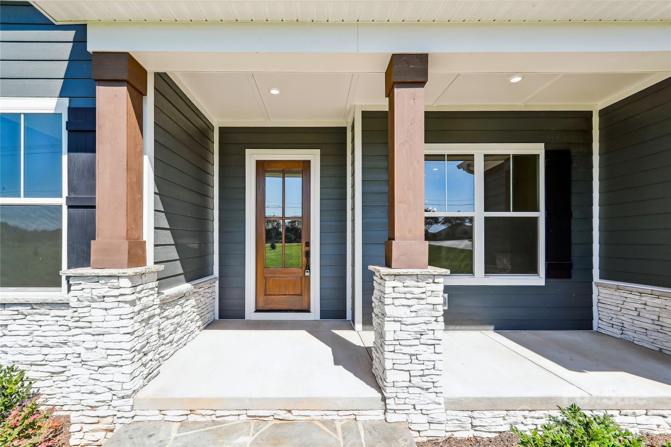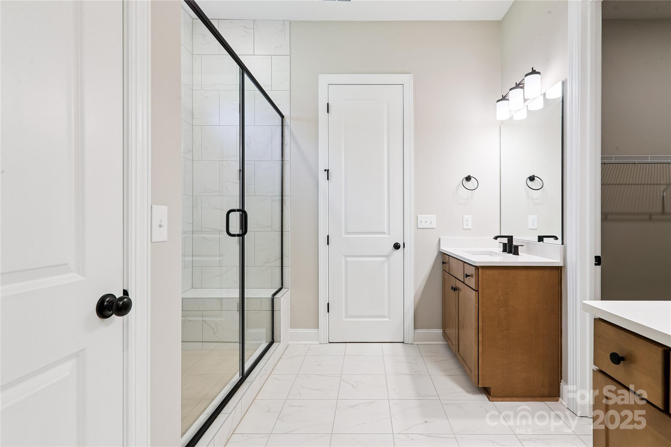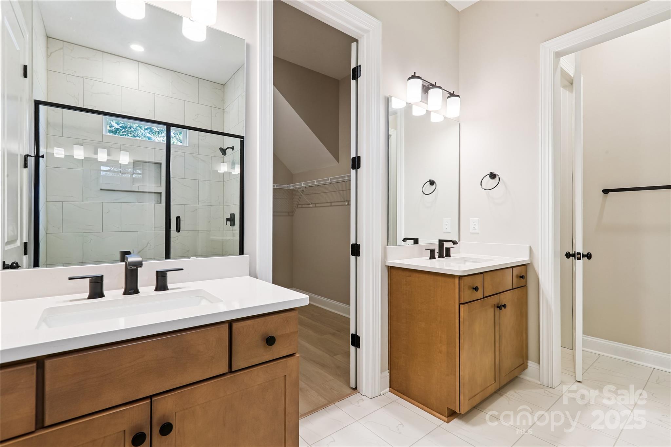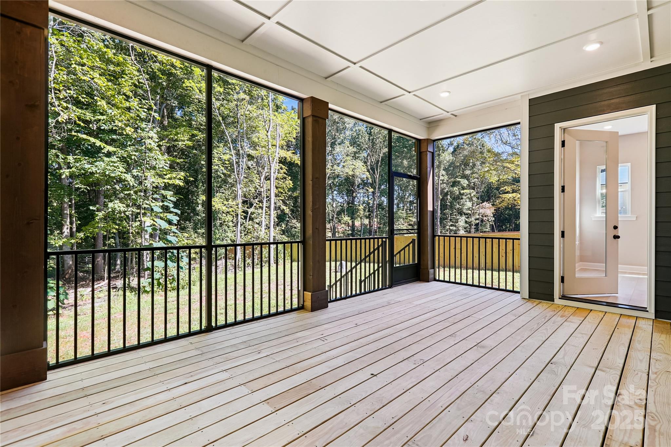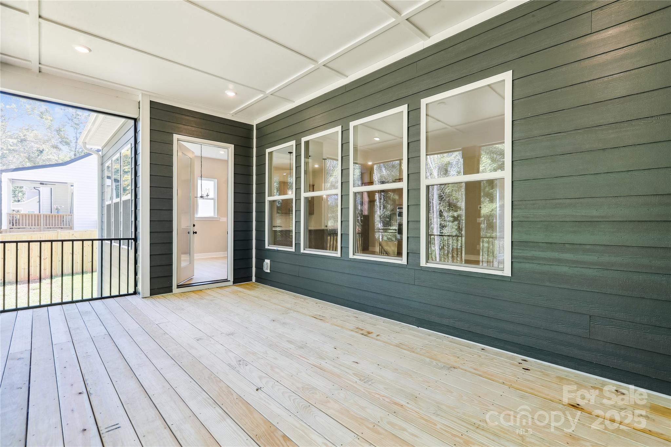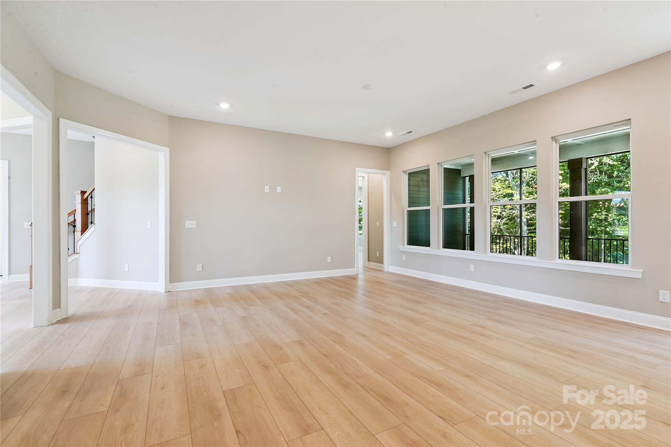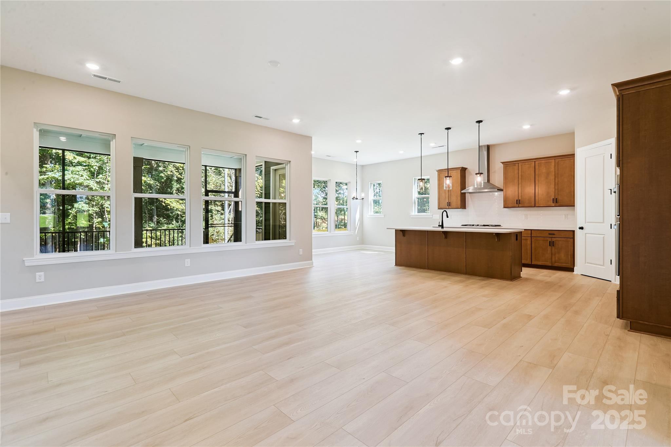552 Fern Hill Road
552 Fern Hill Road
Mooresville, NC 28117- Bedrooms: 4
- Bathrooms: 3
- Lot Size: 1.04 Acres
Description
Welcome to the Davidson plan, perfectly situated on a sprawling 1-acre homesite just 1.2 miles from Lake Norman’s Skipper’s Landing. This home combines thoughtful design, elegant finishes, and a location that embraces both convenience and outdoor living. The main level features 10’ ceilings and an open layout designed for today’s lifestyle. The family room is lined with windows, flooding the space with natural light and offering serene views of the screened porch and backyard. The gourmet kitchen showcases a large center island, ample cabinetry, and seamless flow into the family room—perfect for everyday living and effortless entertaining. The primary suite is tucked privately at the rear of the home and includes two generous walk-in closets and a spa-inspired bath. A second bedroom with private access to a full bath is also located on the main floor, ideal for guests or multigenerational living. Durable luxury vinyl plank flooring spans the entire main level, blending beauty and functionality. Upstairs, discover a large loft, two spacious secondary bedrooms each with walk-in closets and architectural ceilings, plus walk-in storage for all your needs. Every detail of this home has been designed with comfort and versatility in mind. With its well-appointed features, expansive homesite, and unbeatable proximity to Lake Norman, this Davidson plan offers the perfect blend of luxury, space, and lifestyle.
Property Summary
| Property Type: | Residential | Property Subtype : | Single Family Residence |
| Year Built : | 2025 | Construction Type : | Site Built |
| Lot Size : | 1.04 Acres | Living Area : | 2,771 sqft |
Property Features
- Cleared
- Level
- Garage
- Attic Stairs Pulldown
- Walk-In Closet(s)
- Front Porch
- Rear Porch
- Screened Patio
Appliances
- Dishwasher
- Exhaust Hood
- Gas Cooktop
- Gas Oven
- Plumbed For Ice Maker
- Self Cleaning Oven
More Information
- Construction : Brick Partial, Fiber Cement
- Roof : Shingle
- Parking : Garage Faces Side
- Heating : Natural Gas
- Cooling : Central Air
- Water Source : Community Well
- Road : Publicly Maintained Road
- Listing Terms : Cash, Conventional, FHA, VA Loan
Based on information submitted to the MLS GRID as of 09-10-2025 02:20:05 UTC All data is obtained from various sources and may not have been verified by broker or MLS GRID. Supplied Open House Information is subject to change without notice. All information should be independently reviewed and verified for accuracy. Properties may or may not be listed by the office/agent presenting the information.
