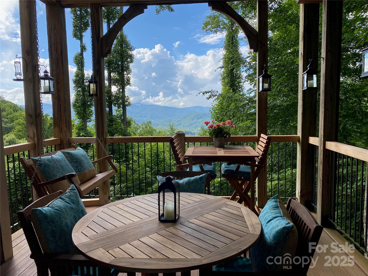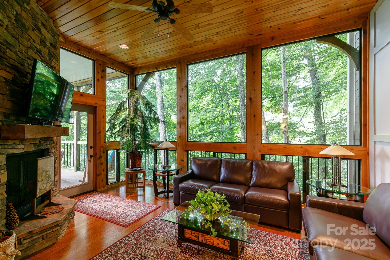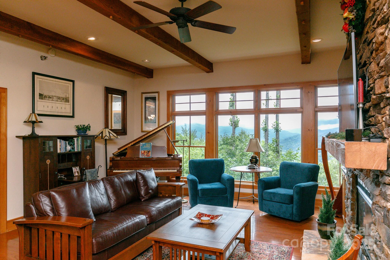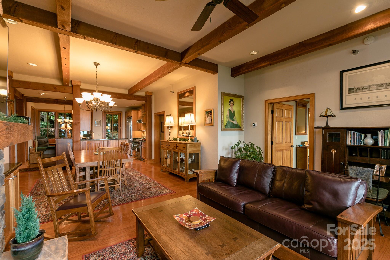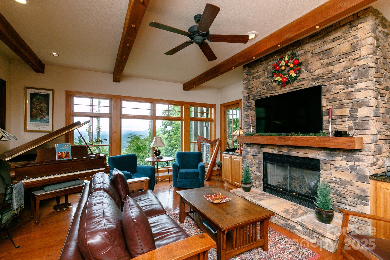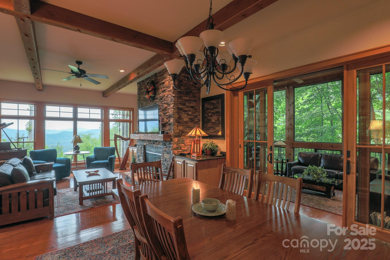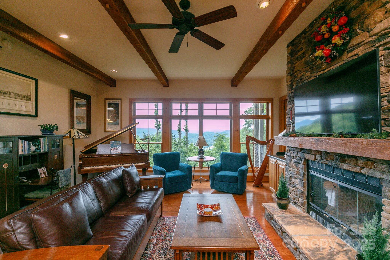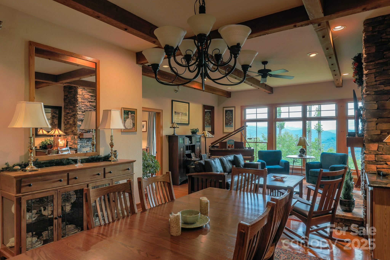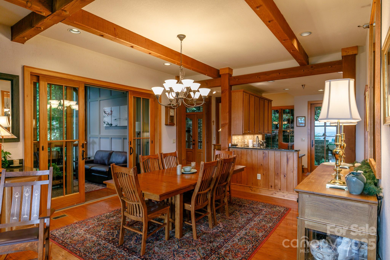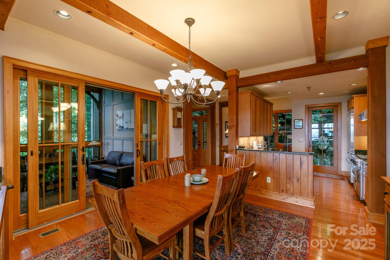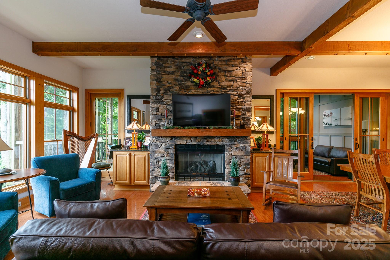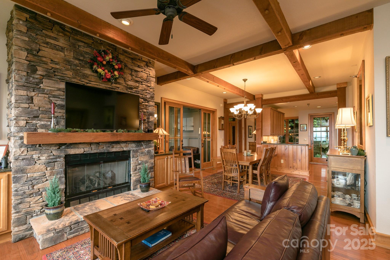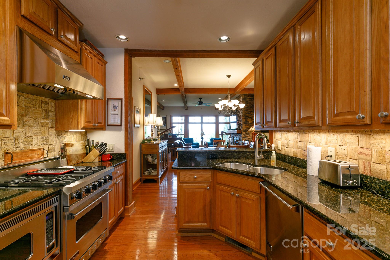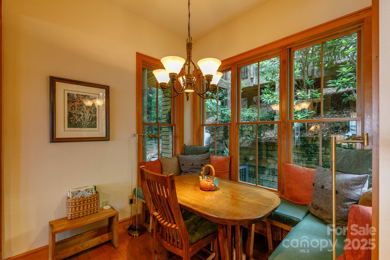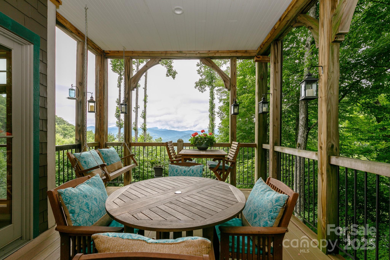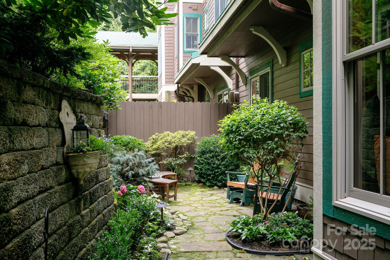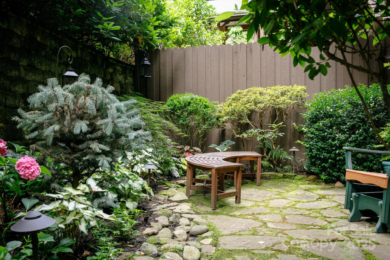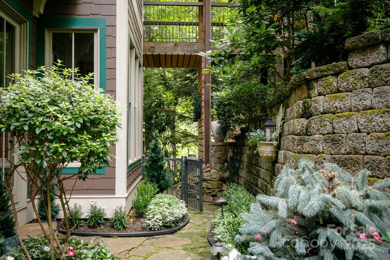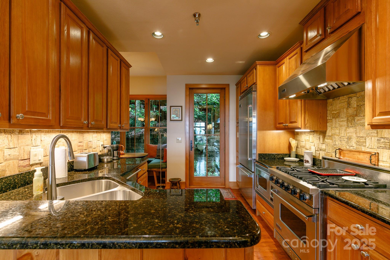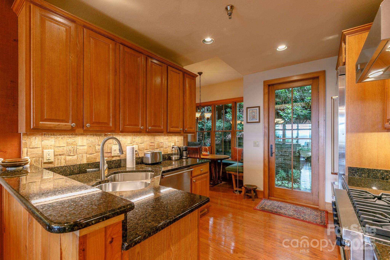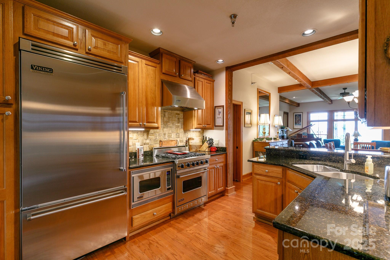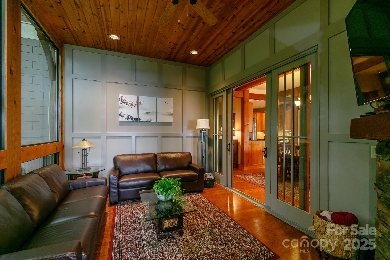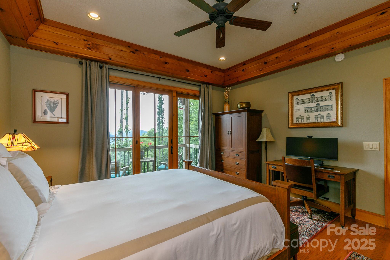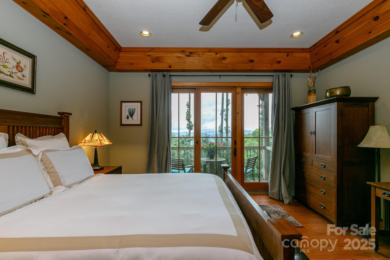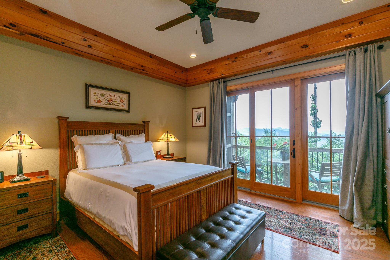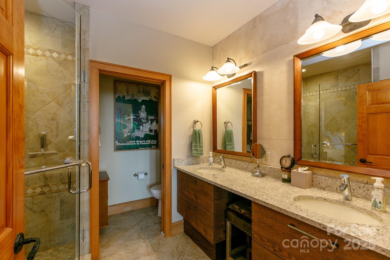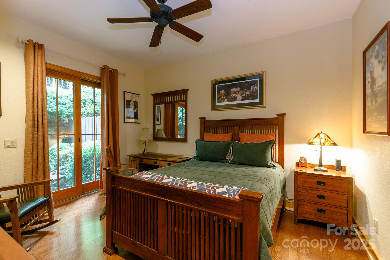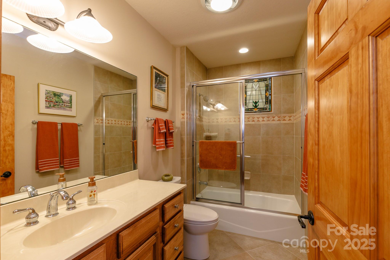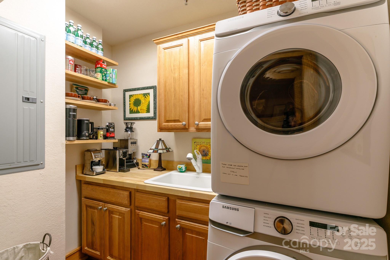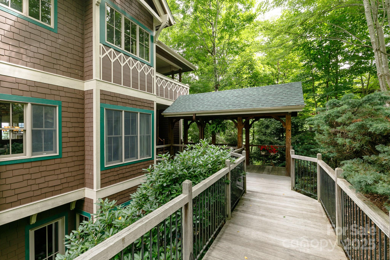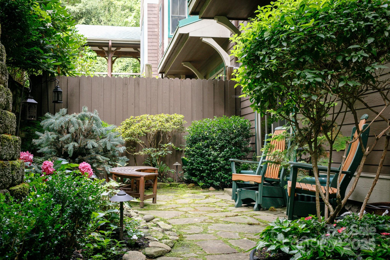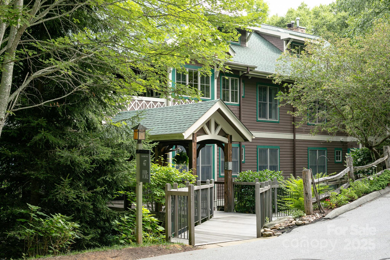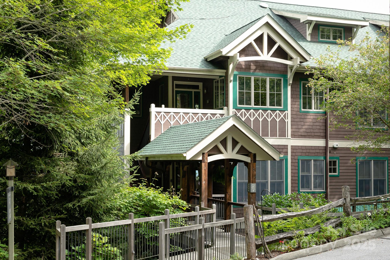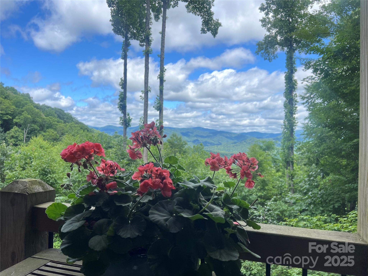47 Creekside Way
47 Creekside Way
Burnsville, NC 28714- Bedrooms: 2
- Bathrooms: 2
Description
Stunning Long-Range Mountain Views from this Beautiful 2BR/2BA Mountain Air Retreat! Enjoy the serene beauty of the mountains from this beautifully maintained, lower-level condo, featuring sweeping long-range views and exceptional indoor-outdoor living spaces. The cozy eat-in kitchen is equipped with stainless steel Viking appliances, granite countertops, and ample cabinetry—perfect for everyday living or entertaining. The spacious primary bedroom boasts an en suite bath, private balcony, and breathtaking views. The guest bedroom and bath can be enclosed via the hallway to create a private guest suite—ideal for hosting friends and family. The great room features wood beam accents, hardwood floors, and a stone gas fireplace, with large windows that flood the space with natural light and frame the mountain vistas. A standout feature is the all-season sunroom, transformed from a side porch and complete with a stone gas log fireplace—perfect for cozy gatherings, entertaining, or additional sleeping space. Step out to the open deck for sunset views, or enjoy the stone courtyard off the kitchen and guest room for peaceful outdoor relaxation. Additional features include a covered, assigned carport, exterior storage space, close proximity to Creekside Park, and walking trails. Fully furnished except the baby grand piano and the seller's personal items. Seller to pay all assessments that are a result of hurricane Helene from September 2024.
Property Summary
| Property Type: | Residential | Property Subtype : | Condominium |
| Year Built : | 2003 | Construction Type : | Site Built |
| Lot Size : | Not available | Living Area : | 1,493 sqft |
Property Features
- Private
- Wooded
- Views
- Breakfast Bar
- Built-in Features
- Entrance Foyer
- Open Floorplan
- Split Bedroom
- Walk-In Closet(s)
- Insulated Window(s)
- Fireplace
- Covered Patio
- Deck
- Enclosed
- Glass Enclosed
Views
- Long Range
- Mountain(s)
- Year Round
Appliances
- Dishwasher
- Disposal
- Dryer
- Electric Water Heater
- Exhaust Hood
- Gas Range
- Microwave
- Plumbed For Ice Maker
- Refrigerator
- Washer
- Washer/Dryer
More Information
- Construction : Hardboard Siding, Wood
- Roof : Shingle
- Parking : Assigned, Detached Carport, Parking Lot, Parking Space(s), Shared Driveway
- Heating : Central, Electric, Forced Air, Heat Pump
- Cooling : Central Air, Electric
- Water Source : Community Well
- Road : Private Maintained Road
- Listing Terms : Cash, Conventional
Based on information submitted to the MLS GRID as of 09-10-2025 02:20:05 UTC All data is obtained from various sources and may not have been verified by broker or MLS GRID. Supplied Open House Information is subject to change without notice. All information should be independently reviewed and verified for accuracy. Properties may or may not be listed by the office/agent presenting the information.
