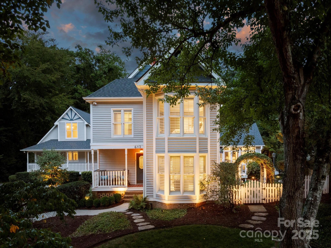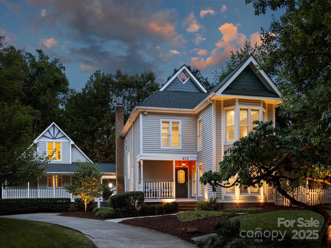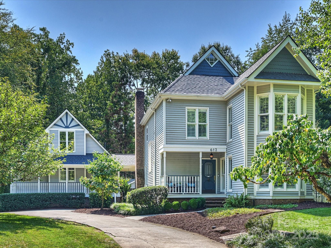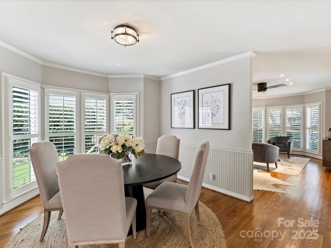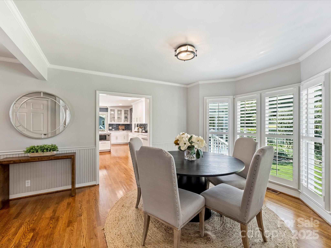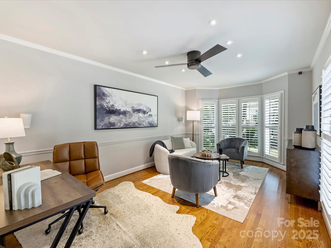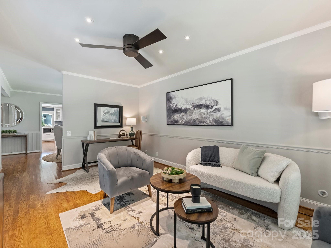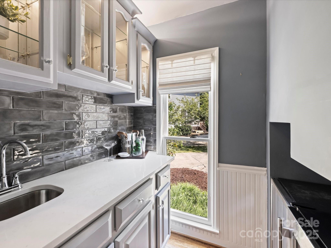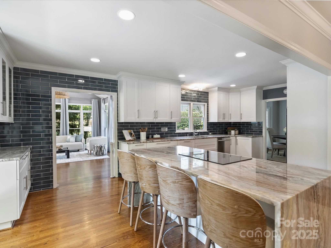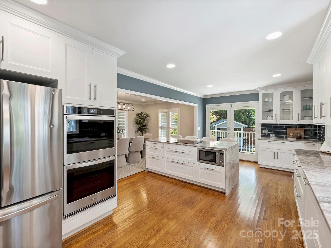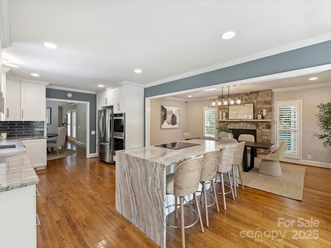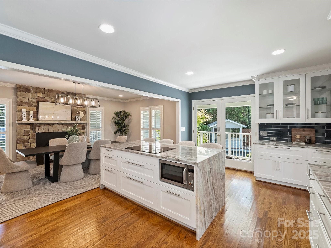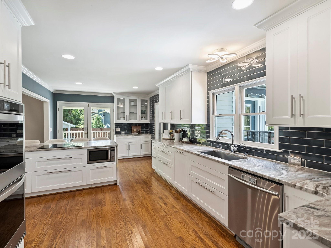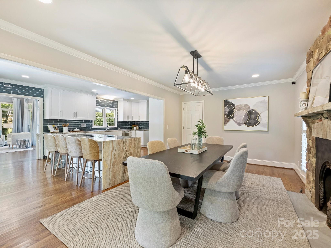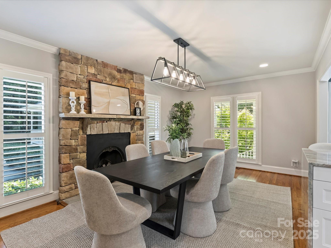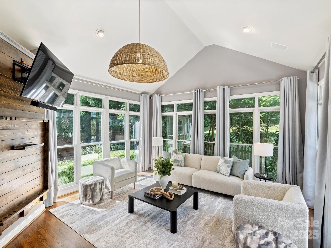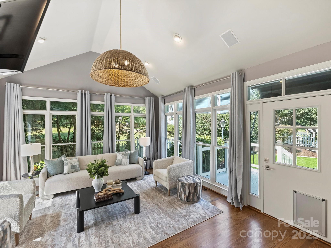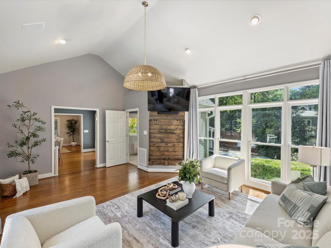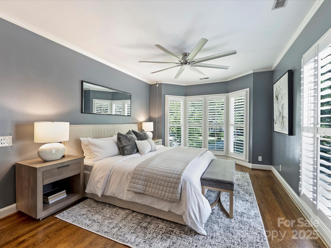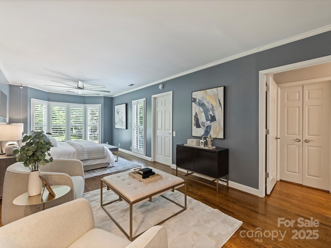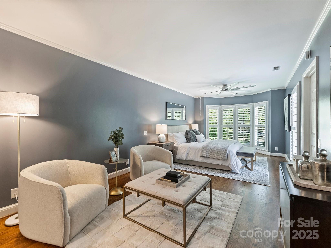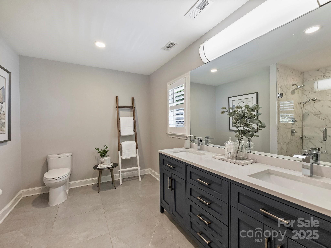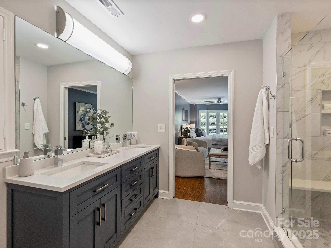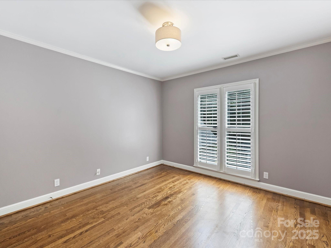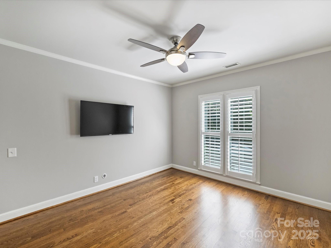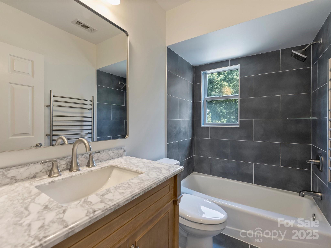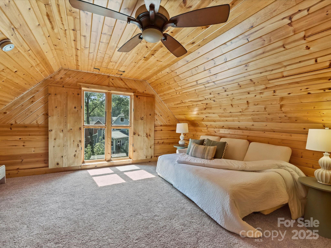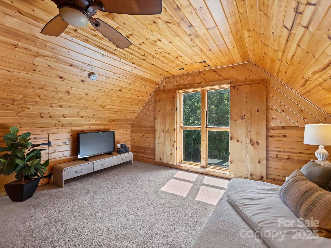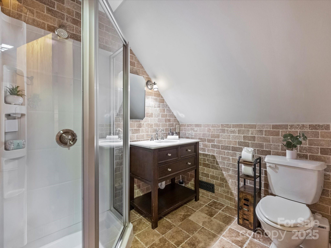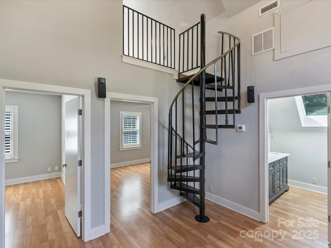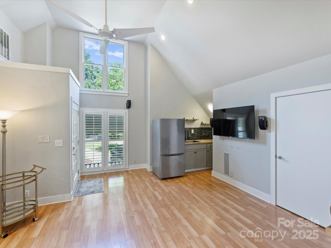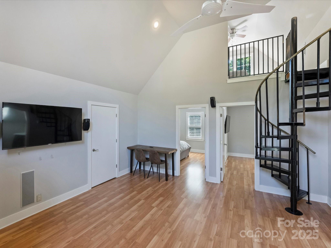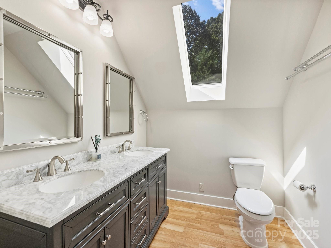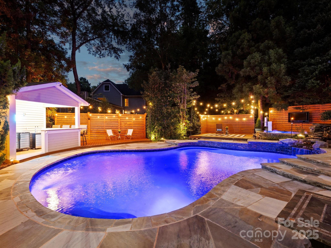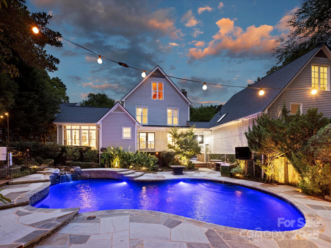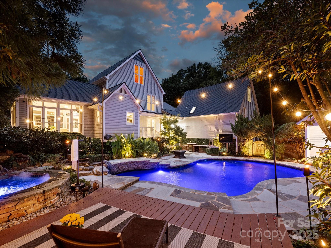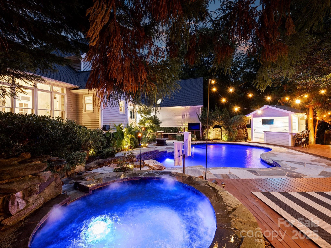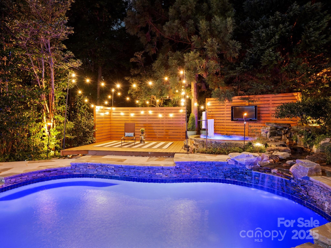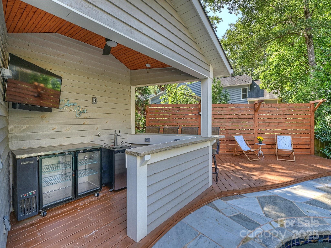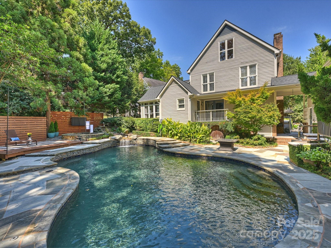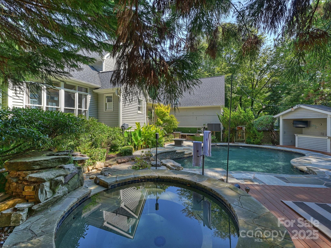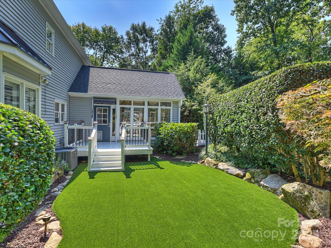612 Bennington Place
612 Bennington Place
Charlotte, NC 28211- Bedrooms: 6
- Bathrooms: 5
- Lot Size: 0.4 Acres
Description
Welcome to this one-of-a-kind SouthPark gem, ideally located near Providence Day School on a cul-de-sac and only a short distance to greenway entrances and an abundance of shopping and dining options. This exceptional property is perfect for both entertaining and everyday living. Outside you will find your dream back yard oasis, where lush greenery surrounds a sparkling saltwater pool with a spa cascading over rock formations. Control pool and spa lights, temperature & surround sound with ease from your phone and enjoy resort-style living with a cabana bar featuring ample bar seating, 3 outdoor TVs and an adorable outdoor shower for a refreshing rinse after a swim. Inside the main home, a chef’s kitchen with a large island, charming fireplace, a dedicated coffee station and sun-filled living areas. Upstairs, the primary suite offers a spa-like en suite bath, while two guest bedrooms share a newly updated bathroom with built-in heated towel warmer. A convenient laundry room completes the second floor. The third floor guest suite features a full bath, generous closets, study nooks and breathtaking views of the backyard. A separate, additional dwelling unit (ADU) above the garage boasts two bedrooms, a full bath with dual vanities, a kitchenette and a third loft-style bedroom accessible by a stunning spiral staircase—perfect for guests or extended family. Tesla charger & 50-amp EV outlet in the garage for your EVs and several rooms in home hard wired. Unique dog turf (does not burn paws) with deodorizer on fenced-in side yard. Seller has made many updates since purchasing this home such as new pool equipment (including pool pump, automated controls, heater, lights, chlorinator, cartridge filter), new roof (main & ADU above garage), HVAC systems (main & ADU above garage). A list of upgrades/improvements can be found in attachments and in the Info Booklet on kitchen counter. This property truly has it all: prime location, thoughtful design and an outdoor living experience that feels like a private resort.
Property Summary
| Property Type: | Residential | Property Subtype : | Single Family Residence |
| Year Built : | 1983 | Construction Type : | Site Built |
| Lot Size : | 0.4 Acres | Living Area : | 3,143 sqft |
Property Features
- Cul-De-Sac
- Garage
- Attic Walk In
- Drop Zone
- Entrance Foyer
- Kitchen Island
- Open Floorplan
- Walk-In Pantry
- Wet Bar
- Fireplace
- Awning(s)
- Deck
- Front Porch
- Rear Porch
Appliances
- Bar Fridge
- Dishwasher
- Disposal
- Double Oven
- Electric Cooktop
- Gas Water Heater
- Microwave
- Plumbed For Ice Maker
- Wine Refrigerator
More Information
- Construction : Wood
- Parking : Driveway, Electric Vehicle Charging Station(s), Detached Garage, Garage Door Opener, Garage Faces Rear
- Heating : Forced Air, Heat Pump, Natural Gas
- Cooling : Ceiling Fan(s), Central Air
- Water Source : City
- Road : Publicly Maintained Road
- Listing Terms : Cash, Conventional
Based on information submitted to the MLS GRID as of 09-10-2025 00:20:04 UTC All data is obtained from various sources and may not have been verified by broker or MLS GRID. Supplied Open House Information is subject to change without notice. All information should be independently reviewed and verified for accuracy. Properties may or may not be listed by the office/agent presenting the information.
