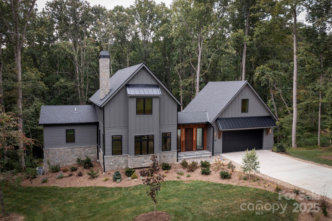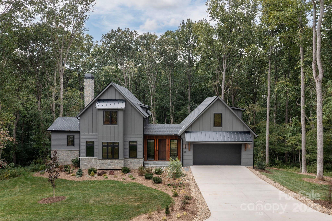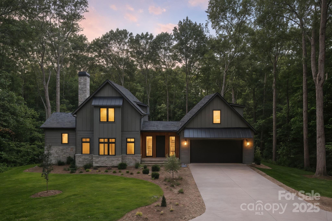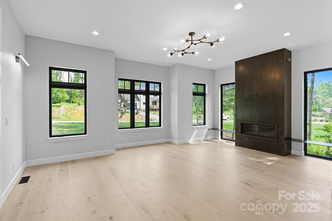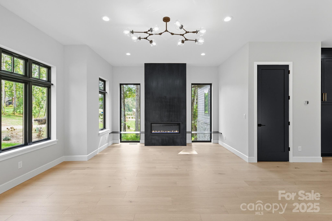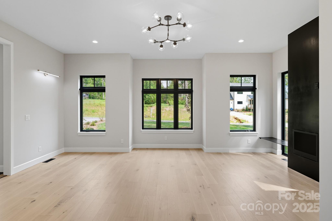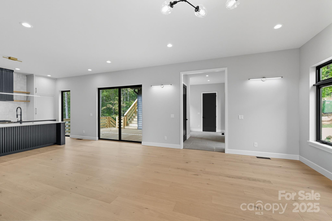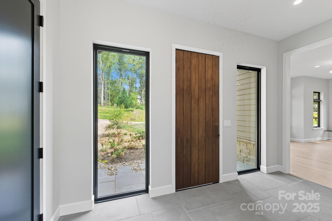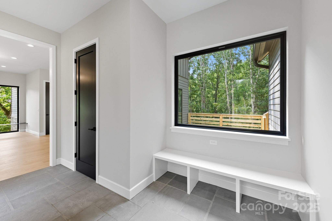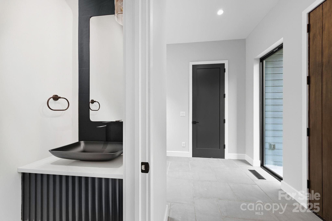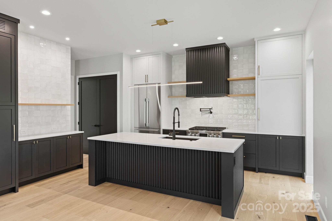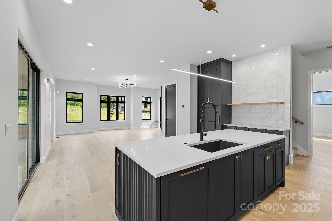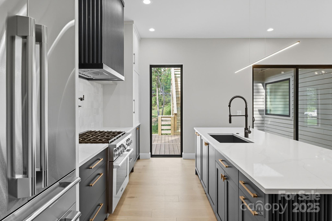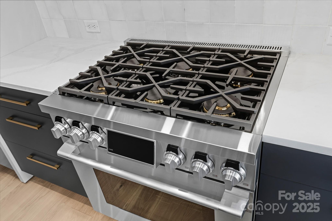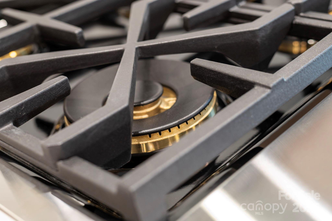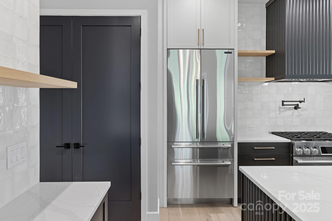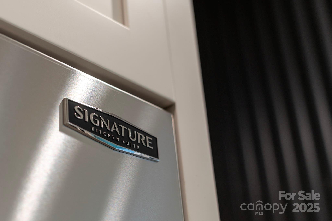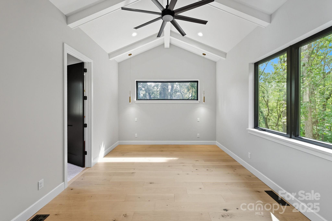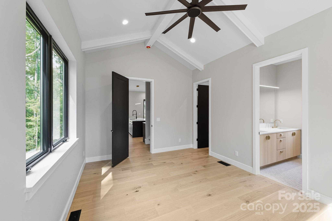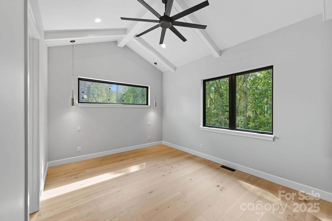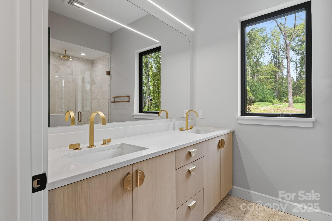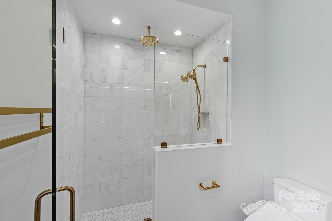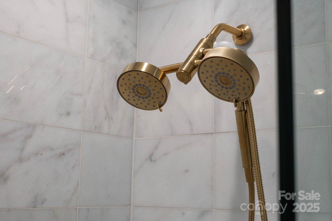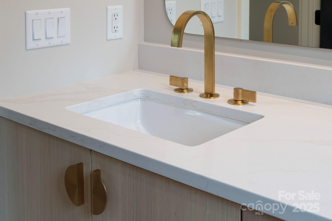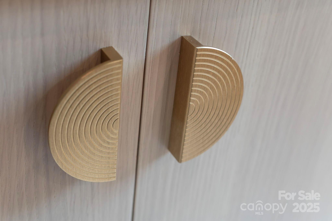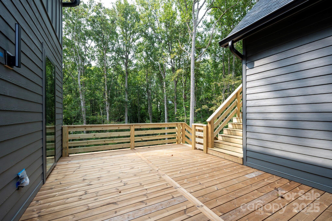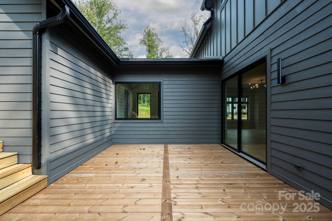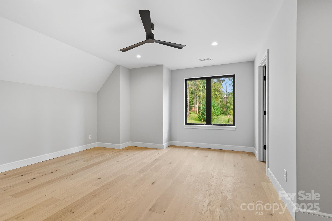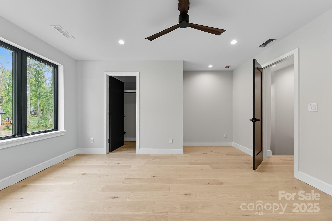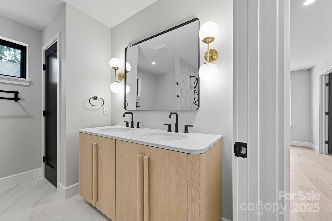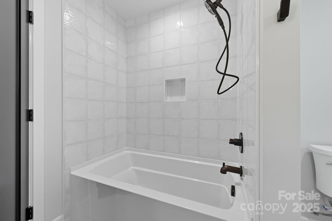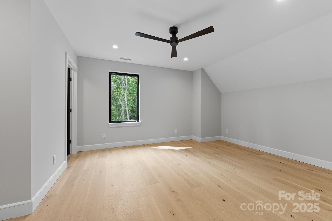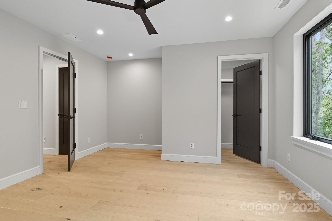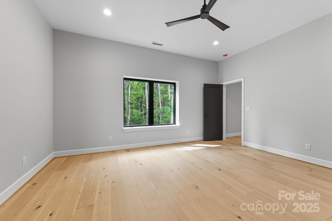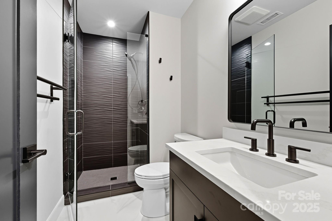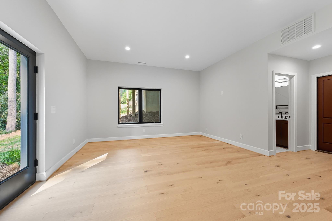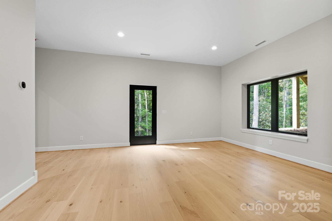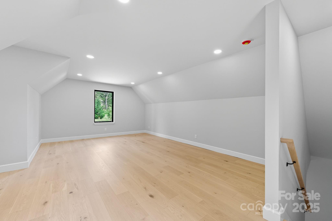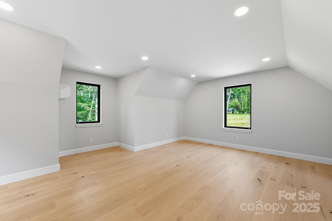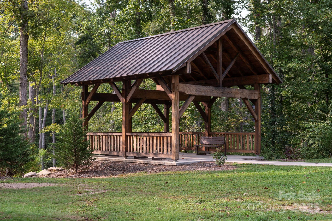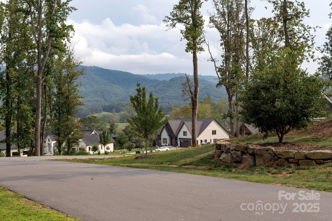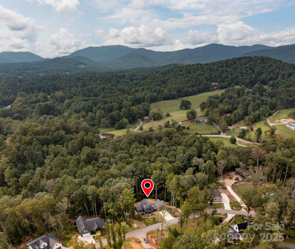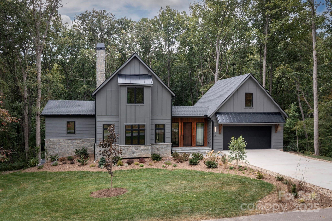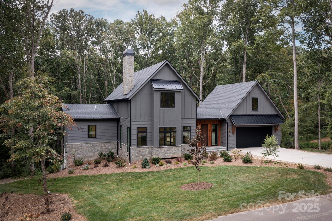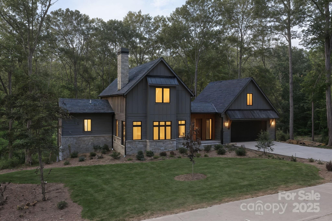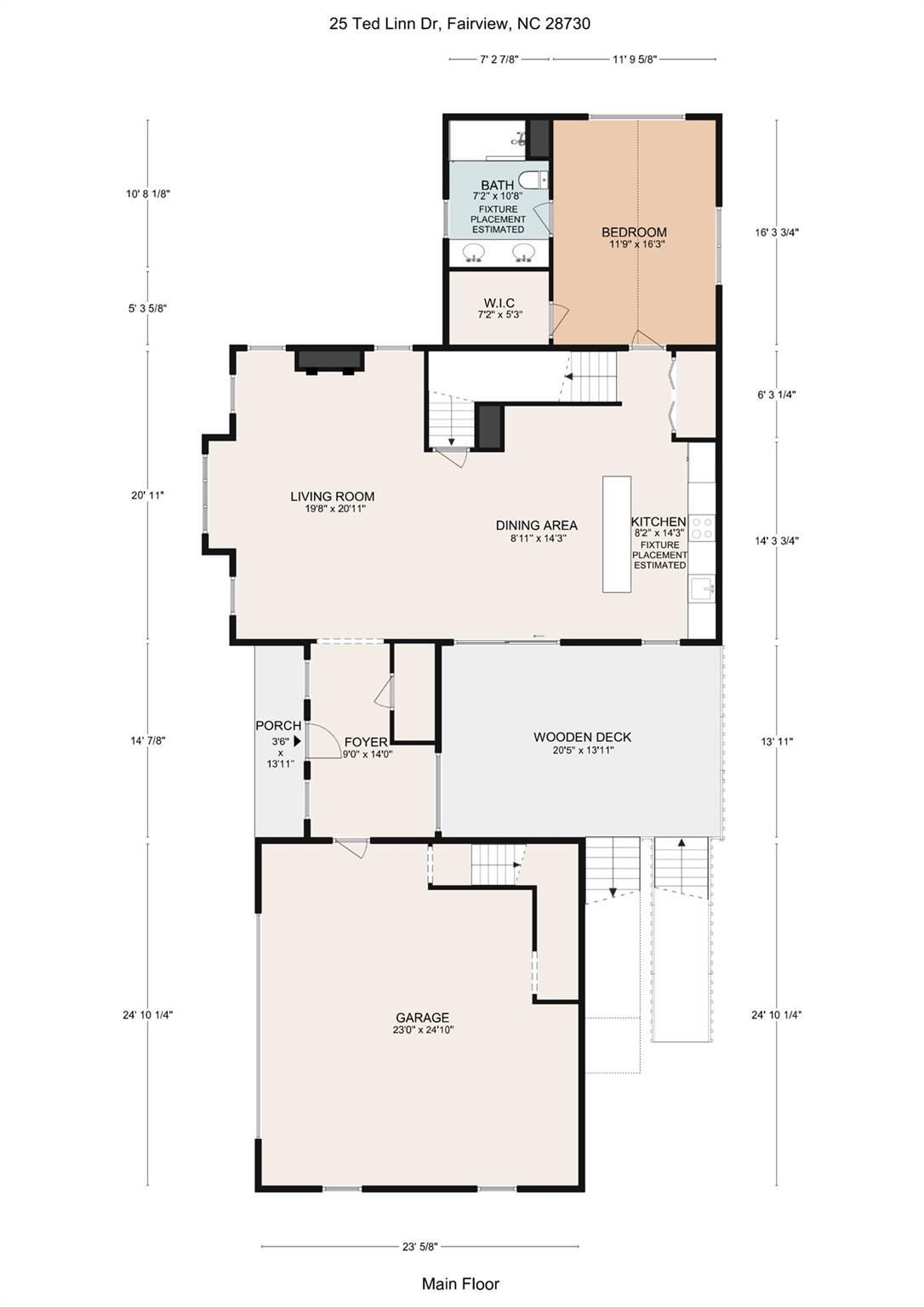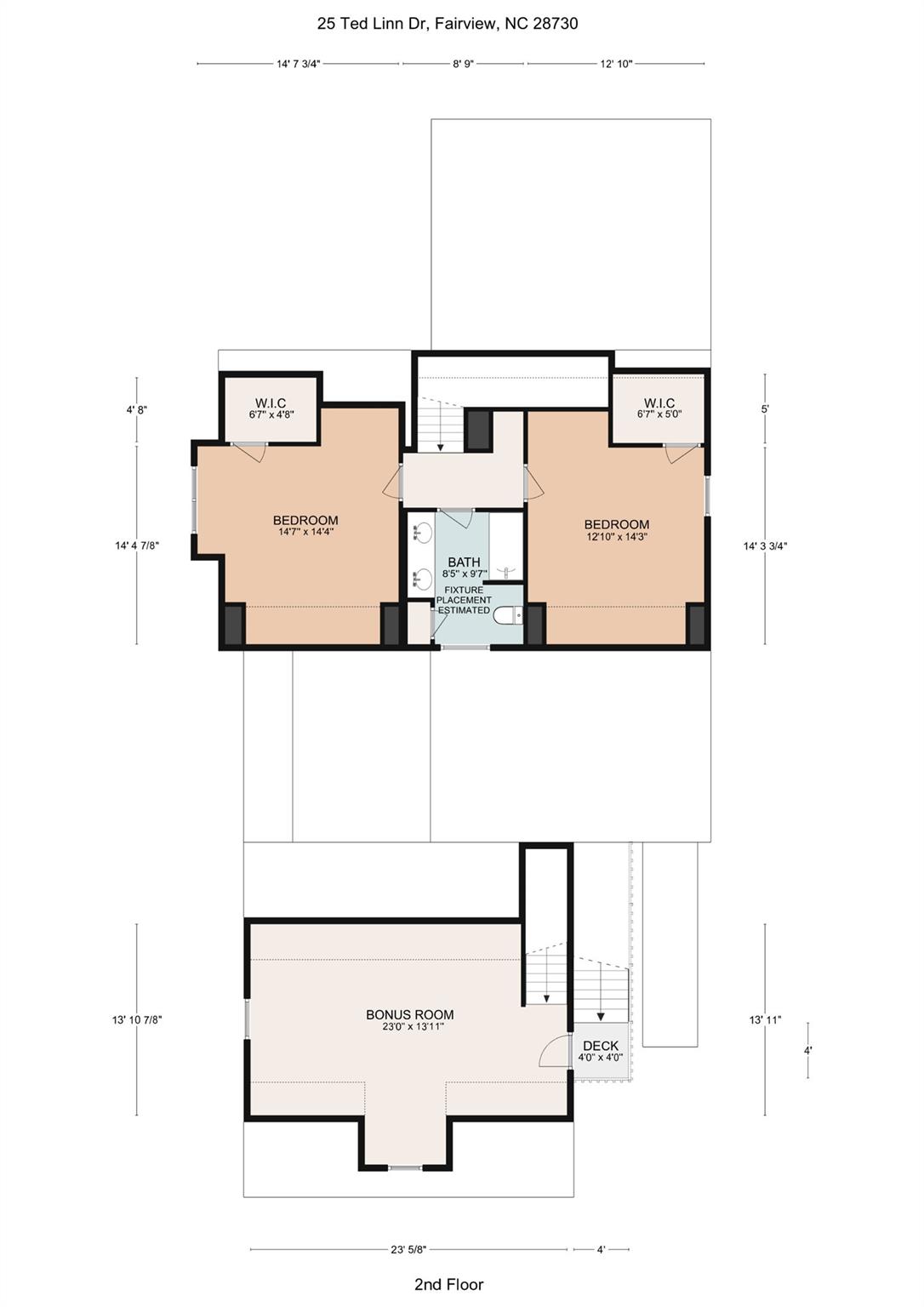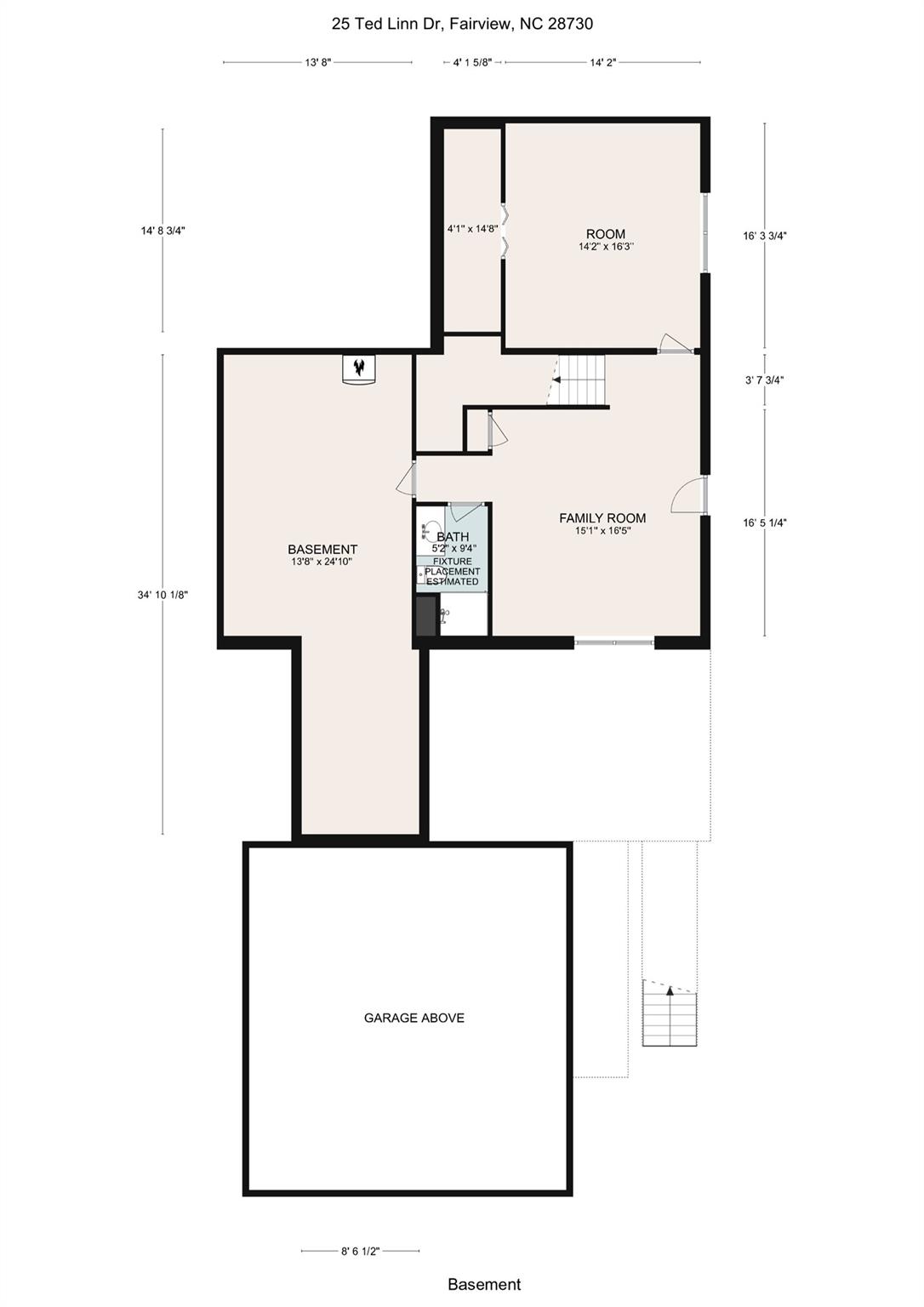25 Ted Linn Drive
25 Ted Linn Drive
Fairview, NC 28730- Bedrooms: 4
- Bathrooms: 4
- Lot Size: 0.83 Acres
Description
Experience stunning luxury and spectacular attention to detail in one of Fairview’s most desirable neighborhoods! The last available home in the budding community of Clearview, this exquisite new construction home offers beautiful landscaping, incredible curb appeal, and contemporary design. The home features 3,280sqft of finished space, including 4 bedrooms, 3.5 baths and a finished flex/office space with exterior access. Uniquely designed entry dogtrot features custom blue stone flooring, floor-to-ceiling windows and a beautifully finished powder room. The open and inviting main level boasts 10-ft ceilings, bespoke details and finishes, 7.5 inch wide plank hardwood flooring, and a stunning floor-to-ceiling rolled steel fireplace. A show-stopping chef’s kitchen features high-end appliances, panel refrigerator, custom cabinetry and gorgeous quartz countertops, with ideal access to private deck space. The vaulted main-level primary suite with spa-inspired ensuite bath and laundry space round out the main level. Two spacious bedrooms await on the second level, each with walk-in closets, work areas, and a beautifully finished shared full bath. The basement level features a spacious bonus room, fourth bedroom, full bath, and ample storage space with ability to finish. The large lot features lovely, private, and gently rolling yard space with amazing privacy. Agent part owner in project.
Property Summary
| Property Type: | Residential | Property Subtype : | Single Family Residence |
| Year Built : | 2025 | Construction Type : | Site Built |
| Lot Size : | 0.83 Acres | Living Area : | 2,874 sqft |
Property Features
- Cleared
- Level
- Paved
- Private
- Wooded
- Garage
- Breakfast Bar
- Entrance Foyer
- Kitchen Island
- Open Floorplan
- Storage
- Walk-In Closet(s)
- Fireplace
- Engineered Wood Products
- Spray Foam Insulation
- Deck
- Patio
Appliances
- Dishwasher
- Disposal
- Electric Water Heater
- Exhaust Hood
- Gas Oven
- Gas Range
- Refrigerator
More Information
- Construction : Hard Stucco, Hardboard Siding, Metal, Shingle/Shake, Stone, Wood
- Roof : Shingle, Metal
- Parking : Driveway, Attached Garage, Garage Door Opener, Garage Faces Front, Keypad Entry
- Heating : Ductless, Heat Pump
- Cooling : Ductless, Heat Pump
- Water Source : Well
- Road : Private Maintained Road
- Listing Terms : Cash, Conventional
Based on information submitted to the MLS GRID as of 09-10-2025 00:15:04 UTC All data is obtained from various sources and may not have been verified by broker or MLS GRID. Supplied Open House Information is subject to change without notice. All information should be independently reviewed and verified for accuracy. Properties may or may not be listed by the office/agent presenting the information.
