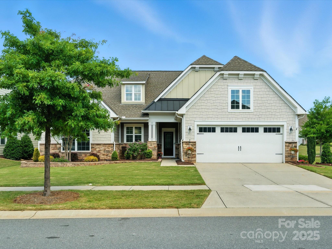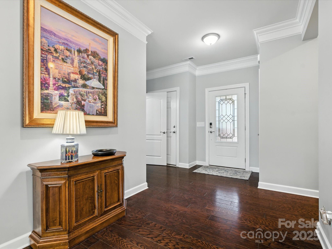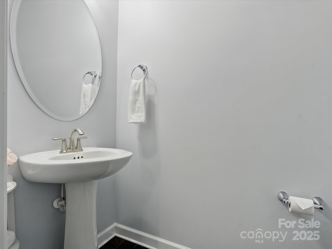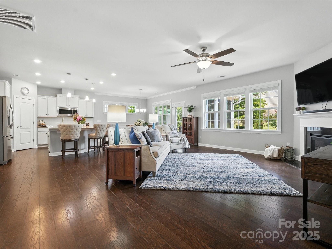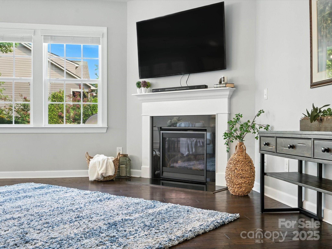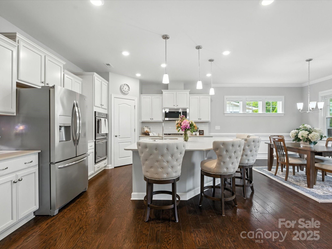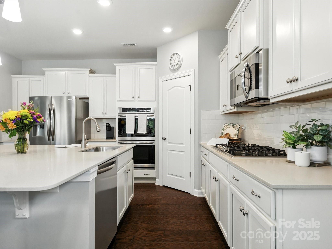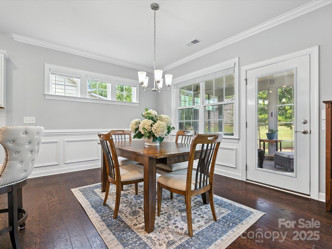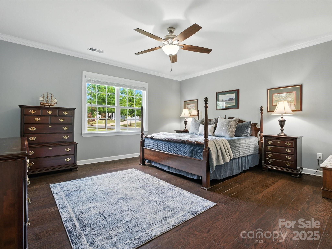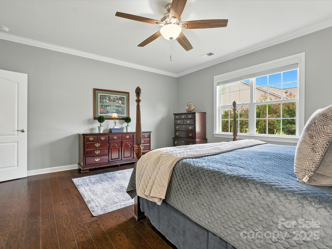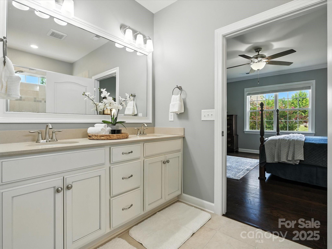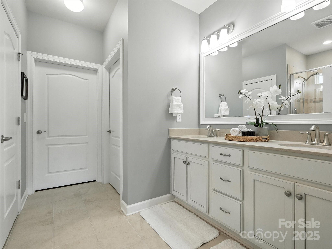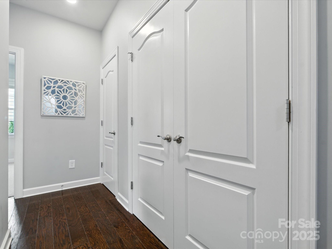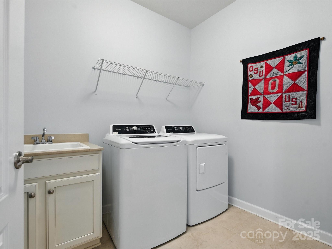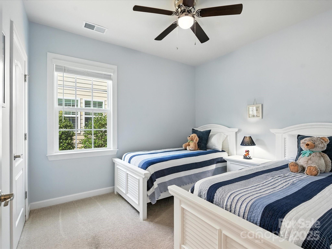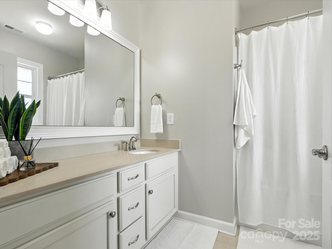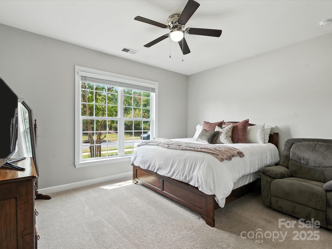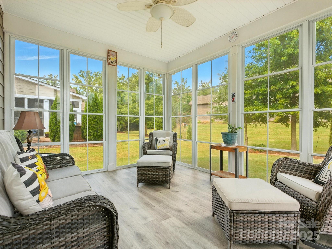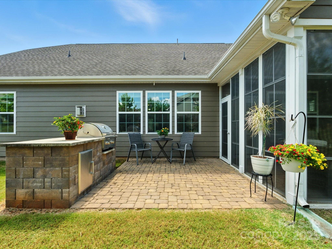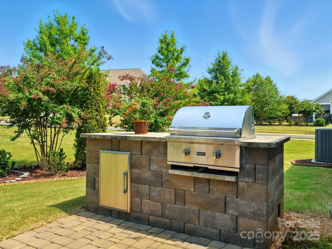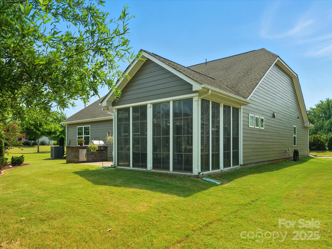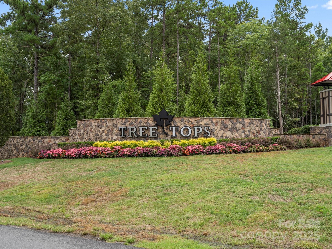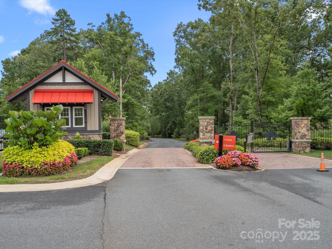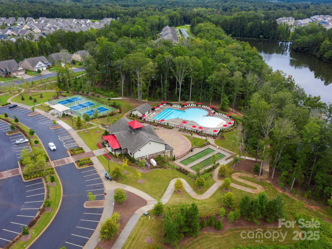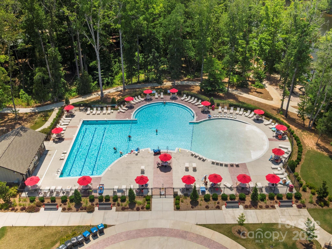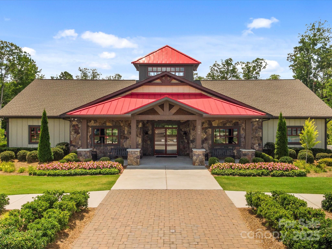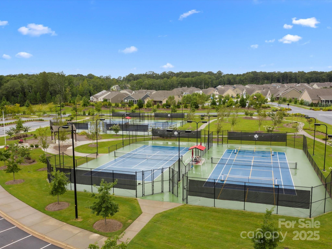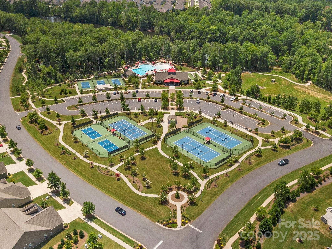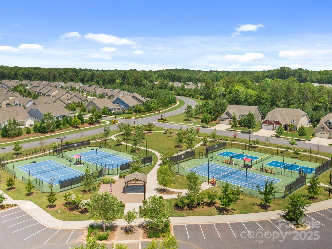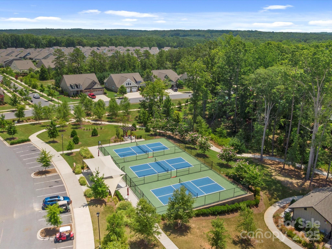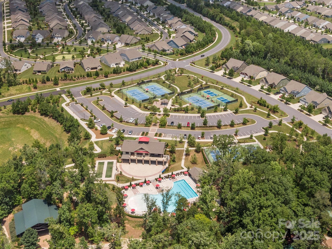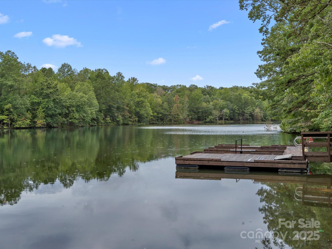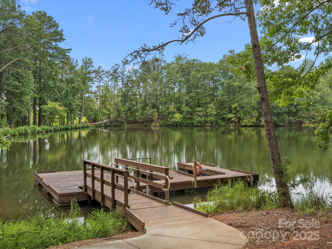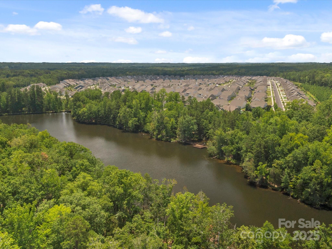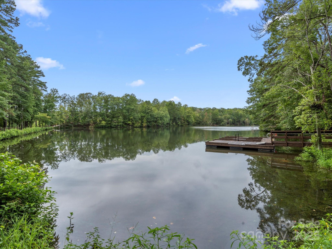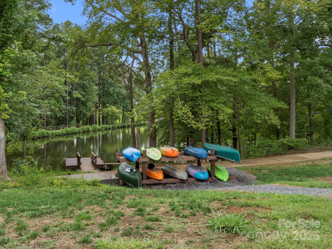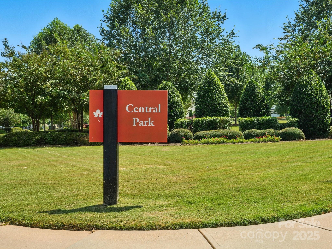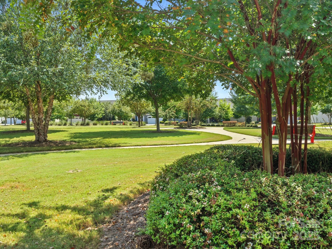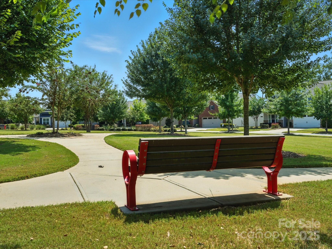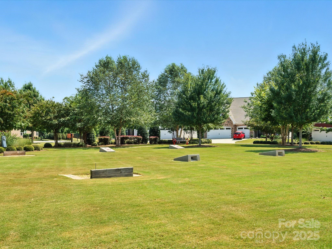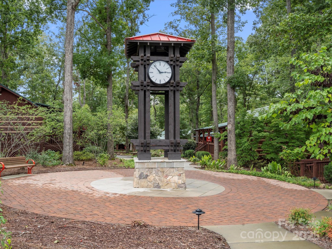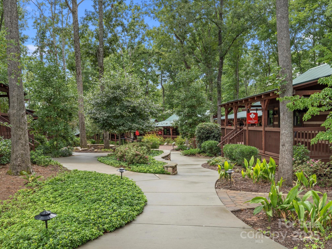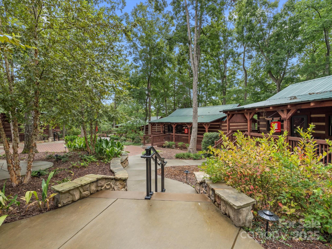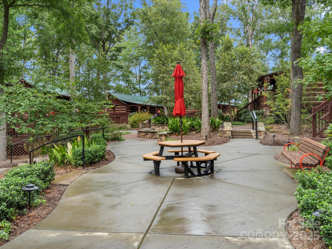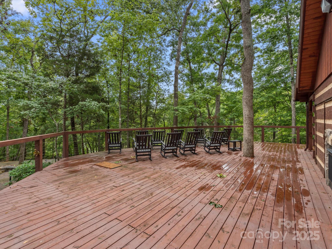2095 Acadia Falls Lane
2095 Acadia Falls Lane
Lancaster, SC 29720- Bedrooms: 3
- Bathrooms: 2
- Lot Size: 0.24 Acres
Description
Beautiful one story home located in active adult 55+ gated community, Tree Tops. Winding roads lead past the guard gate, framed with mature trees and walking trails. As soon as you enter, you feel how open the floor plan feels. The 9' ceilings, wide foyer and wood floors throughout the living space lend to flow. The family room is anchored by a gas fireplace and the kitchen is nicely appointed with waterfall cabinets, tile backsplash, quartz counters and substantial island. The large dining area leads out to an all season back porch which feels like an extension of the interior. The paver patio has a built in grill, perfect for entertaining. The split bedrooms afford privacy for owner and guest alike. The primary suite is large and has a large "L" walk in closet, dual sinks and a walk in shower with grab bars. The oversized 2 car garage with epoxy flooring has a pull down attic access with additional flooring to store holiday decorations. Lawn maintenance and the maintenance of builder planted landscaping is included in the HOA dues, making the community perfect for those who prefer to spend their spare time on all the fun activities Tree Tops offers. The community was built on the site of a former summer camp and the developers decided to celebrate its heritage by using the old buildings for activity cabins for the residents. From sewing to fitness to board games there is something for everyone. There is also pickleball, tennis courts, pool and lake, and adjacent to the this house is the neighborhood park. It offers cornhole and horseshoe pits to enjoy. Come and take a look, you will fall in love with the lifestyle! Owner is offering $1500 credit towards replacing the carpet in the two secondary bedrooms with an acceptable offer. Kitty cat, Mia is in the house. She is shy and sweet. PLEASE DO NOT LET HER OUT! Thank you!
Property Summary
| Property Type: | Residential | Property Subtype : | Single Family Residence |
| Year Built : | 2019 | Construction Type : | Site Built |
| Lot Size : | 0.24 Acres | Living Area : | 2,059 sqft |
Property Features
- Level
- Wooded
- Garage
- Kitchen Island
- Open Floorplan
- Walk-In Closet(s)
- Fireplace
- Patio
Appliances
- Dishwasher
- Gas Oven
- Microwave
- Refrigerator
More Information
- Construction : Stone, Vinyl
- Roof : Composition
- Parking : Driveway, Attached Garage, Garage Faces Front
- Heating : Central, Electric
- Cooling : Ceiling Fan(s), Central Air
- Water Source : County Water
- Road : Publicly Maintained Road
- Listing Terms : Cash, Conventional, VA Loan
Based on information submitted to the MLS GRID as of 09-10-2025 00:15:04 UTC All data is obtained from various sources and may not have been verified by broker or MLS GRID. Supplied Open House Information is subject to change without notice. All information should be independently reviewed and verified for accuracy. Properties may or may not be listed by the office/agent presenting the information.
