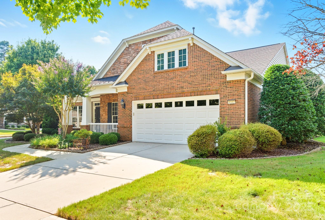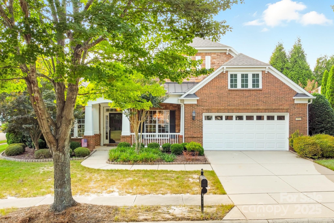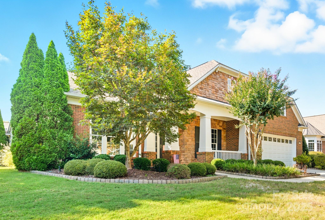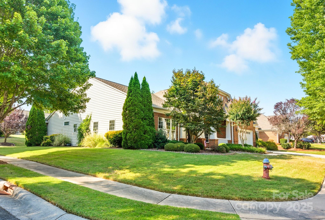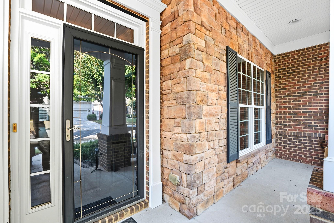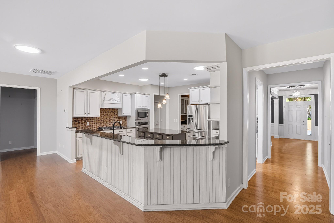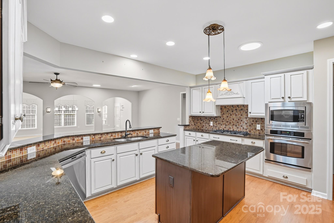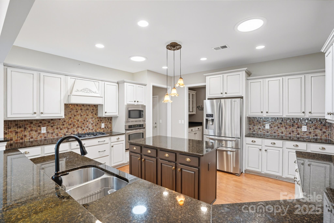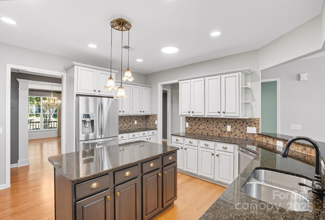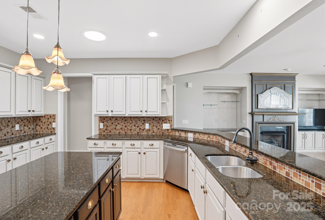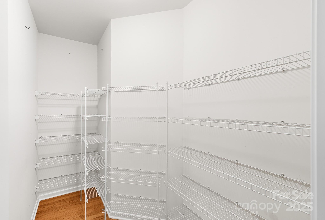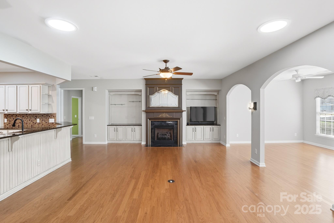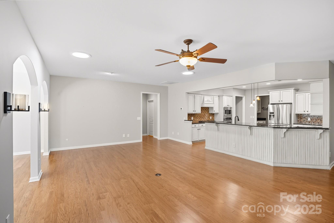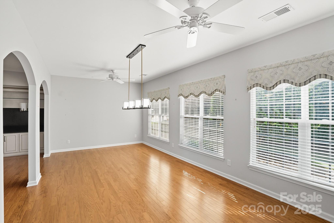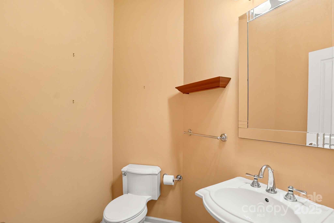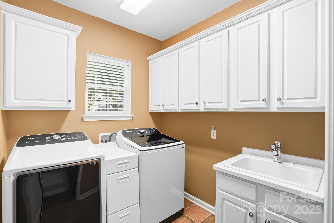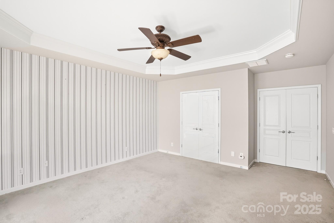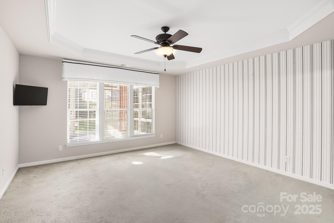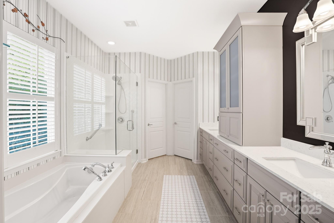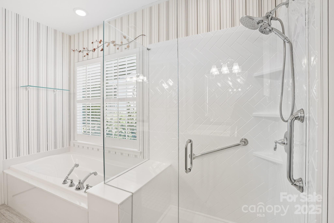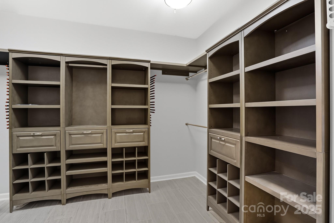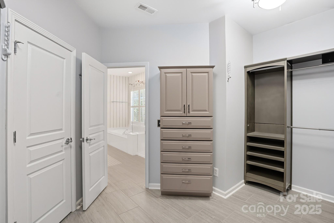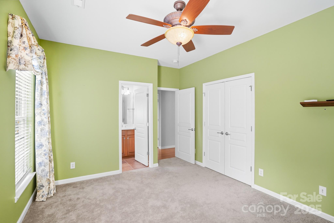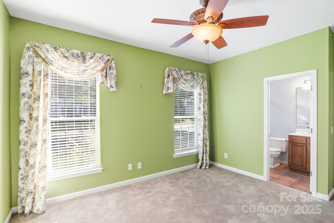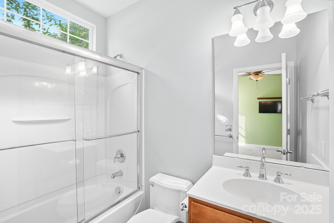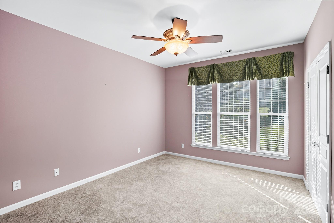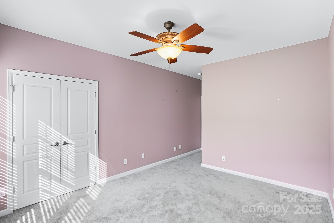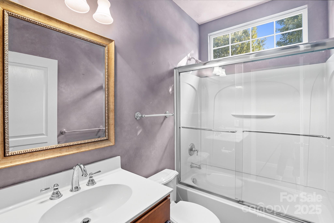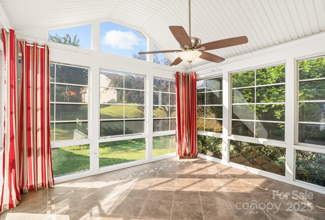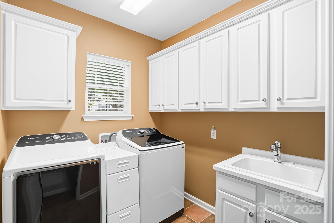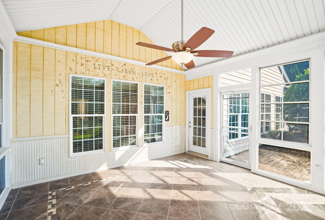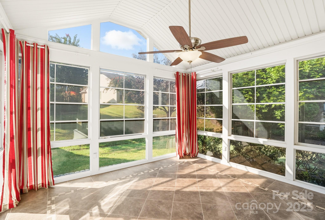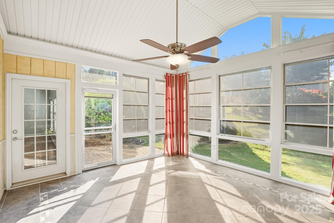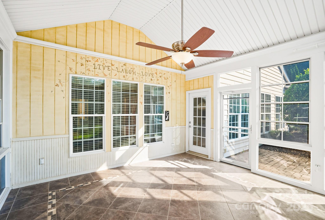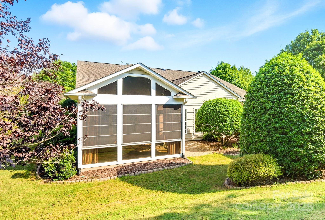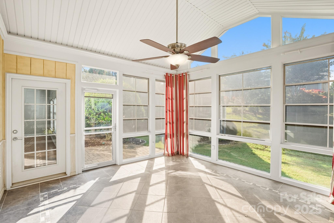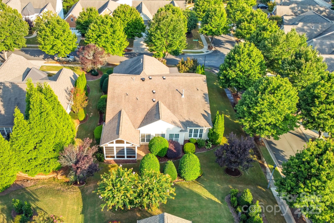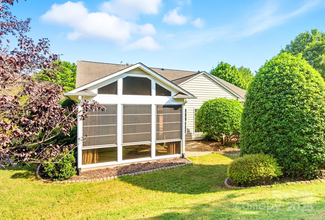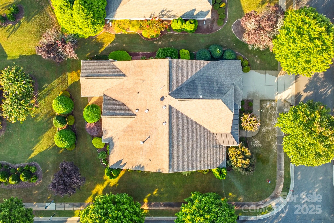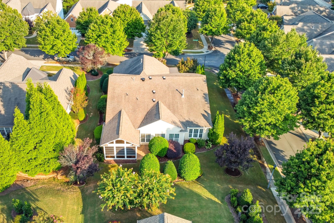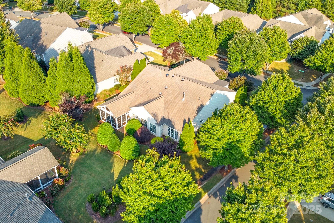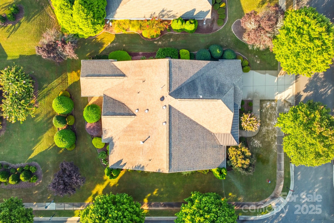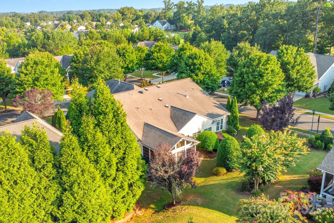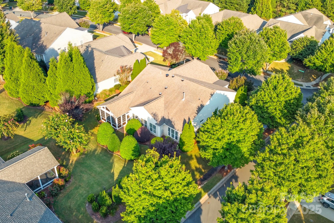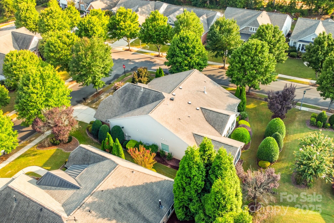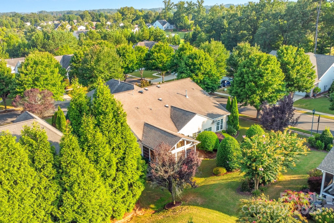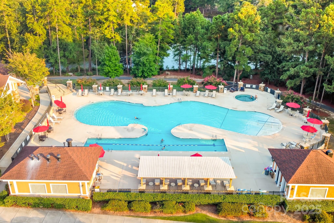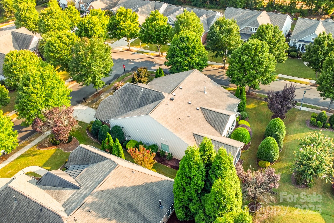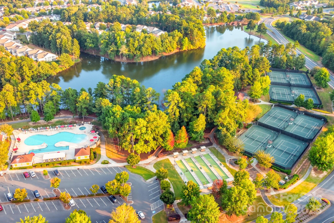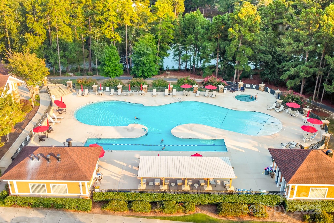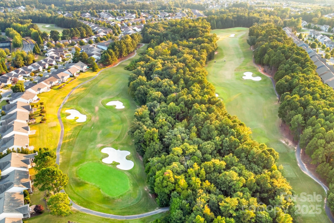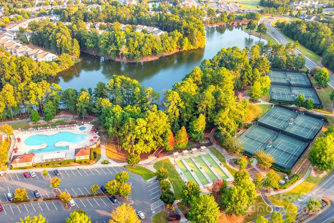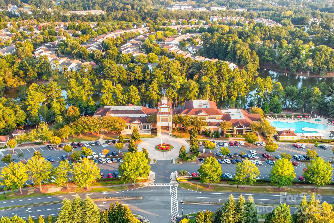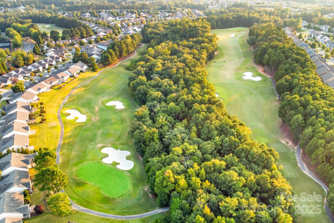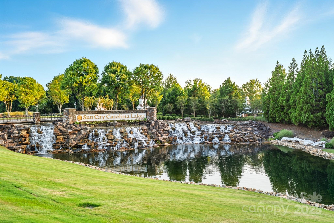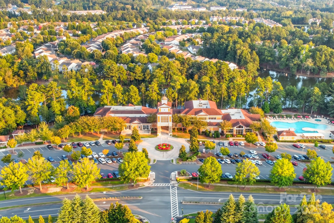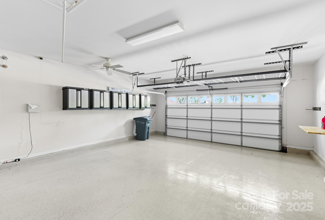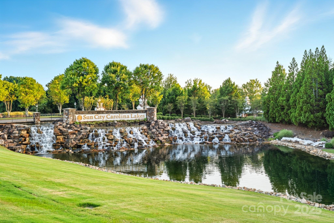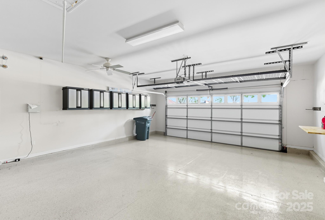9332 Whistling Straits Drive
9332 Whistling Straits Drive
Fort Mill, SC 29707- Bedrooms: 3
- Bathrooms: 4
- Lot Size: 0.24 Acres
Description
Welcome to this beautifully designed Morningside Lane home in the highly desirable Sun City Carolina Lakes community! This stunning residence offers nearly 3,000 square feet of thoughtfully crafted living space with an elegant partial brick exterior and a charming front porch. Inside, you’ll find gorgeous hardwood floors flowing through the main living areas, enhanced by natural light from solar tubes in the kitchen and great room. The gourmet kitchen is a true showstopper, featuring light grey cabinetry, stainless steel appliances, a gas cooktop with vent hood, a spacious center island, granite countertops, and a walk-in pantry for ample storage. The formal dining room with a tray ceiling and Butler’s pantry provides the perfect setting for entertaining, while the open great room boasts a cozy gas-log fireplace flanked by custom built-ins. Retreat to the luxurious primary suite, where tray ceilings add elegance and the spa-inspired bathroom offers dual vanities with quartz counters, a soaking tub, a frameless glass shower, and a custom walk-in closet. The versatile three-season room with vaulted ceilings and tile flooring invites relaxation year-round and opens to a private rear patio ideal for outdoor living. Additional highlights include a central vacuum connection, a two-car garage with an insulated overhead door, epoxy-coated flooring, and built-in shelving for organization. Perfectly combining comfort, style, and functionality, this home delivers an exceptional lifestyle in one of Fort Mill’s most sought-after active-adult communities.
Property Summary
| Property Type: | Residential | Property Subtype : | Single Family Residence |
| Year Built : | 2006 | Construction Type : | Site Built |
| Lot Size : | 0.24 Acres | Living Area : | 2,948 sqft |
Property Features
- Corner Lot
- Garage
- Breakfast Bar
- Entrance Foyer
- Garden Tub
- Kitchen Island
- Open Floorplan
- Pantry
- Split Bedroom
- Walk-In Closet(s)
- Walk-In Pantry
- Fireplace
- Patio
Appliances
- Dishwasher
- Disposal
- Exhaust Hood
- Gas Cooktop
- Microwave
- Plumbed For Ice Maker
- Wall Oven
More Information
- Construction : Brick Partial, Vinyl
- Parking : Driveway, Attached Garage
- Heating : Forced Air, Natural Gas
- Cooling : Ceiling Fan(s), Central Air
- Water Source : County Water
- Road : Publicly Maintained Road
Based on information submitted to the MLS GRID as of 09-09-2025 17:25:04 UTC All data is obtained from various sources and may not have been verified by broker or MLS GRID. Supplied Open House Information is subject to change without notice. All information should be independently reviewed and verified for accuracy. Properties may or may not be listed by the office/agent presenting the information.
