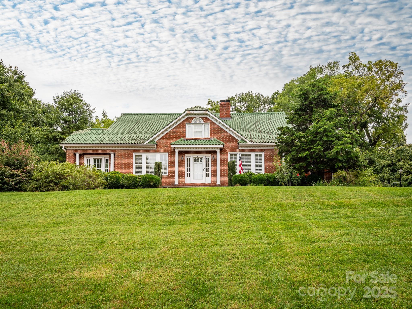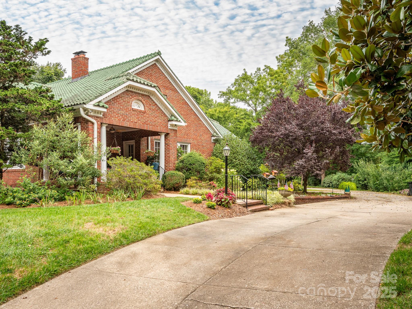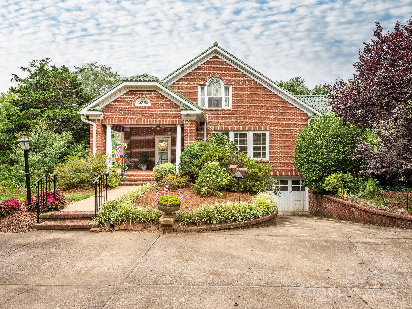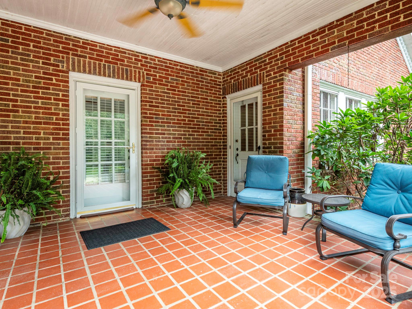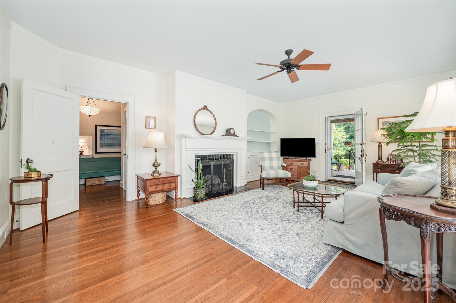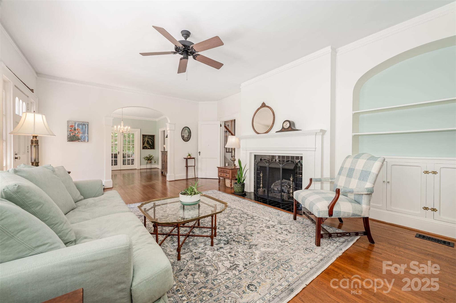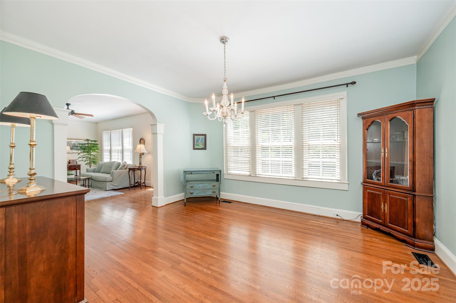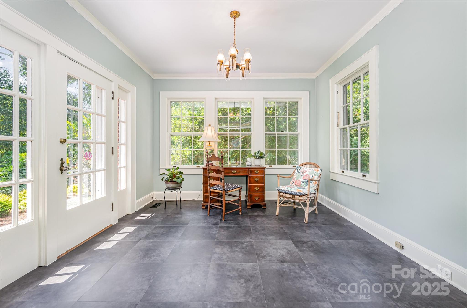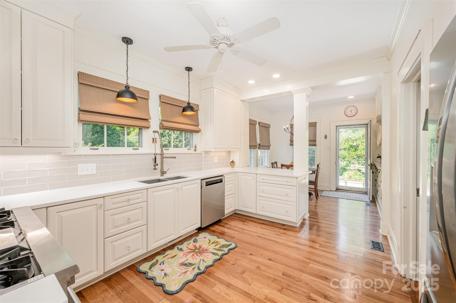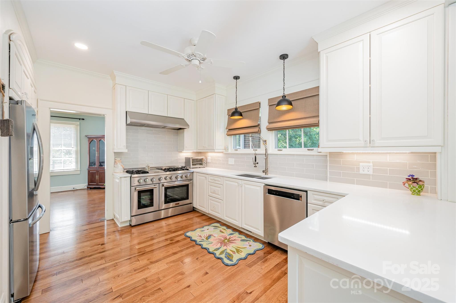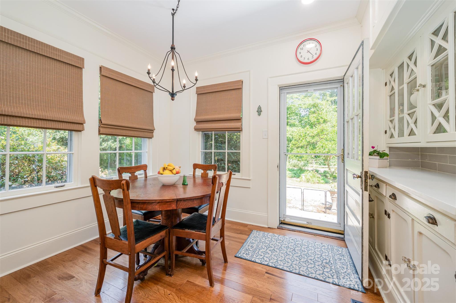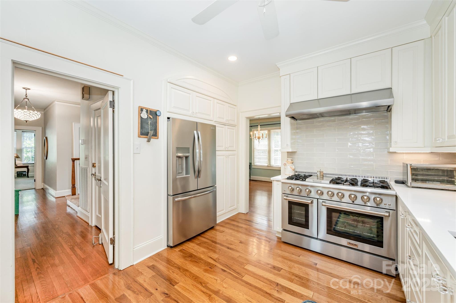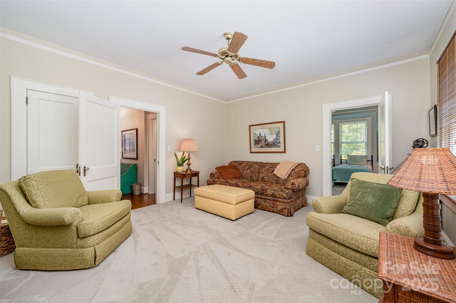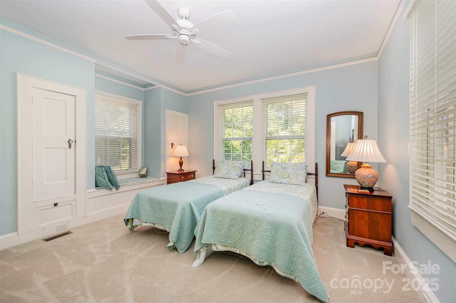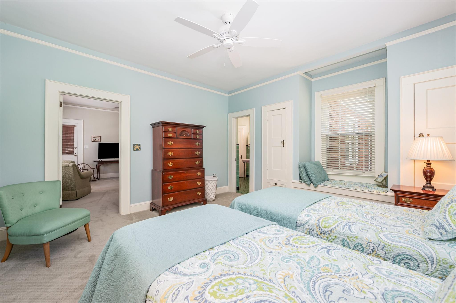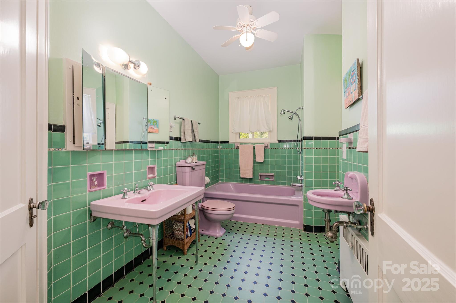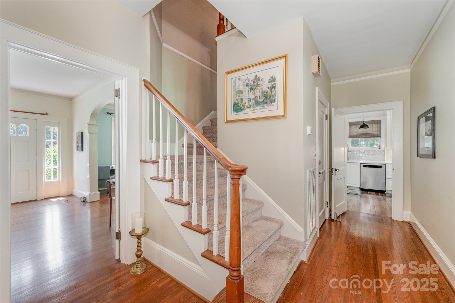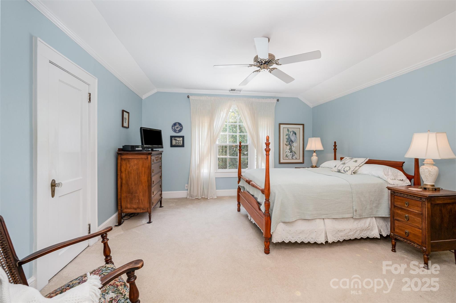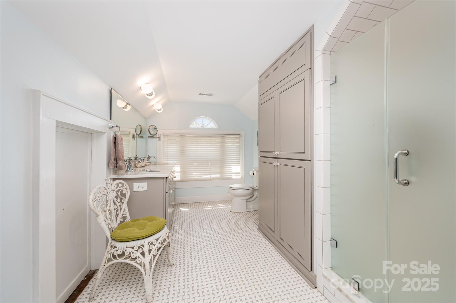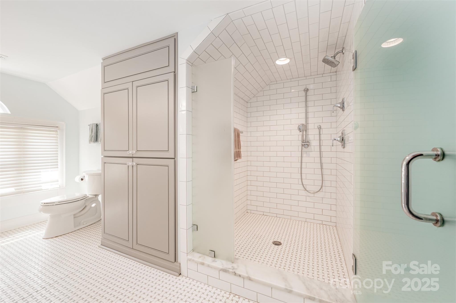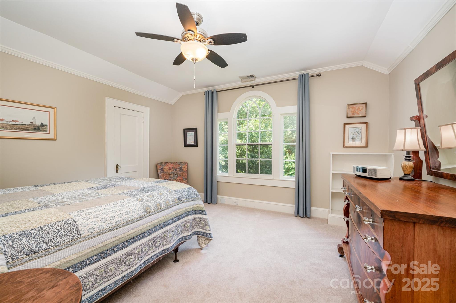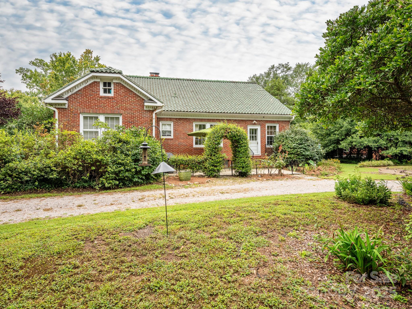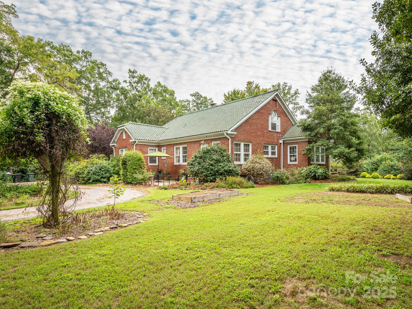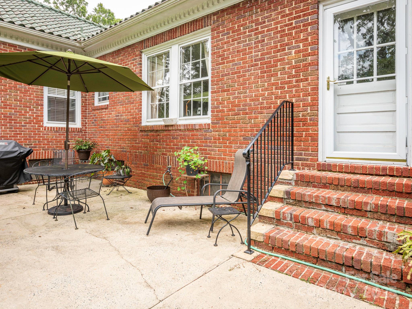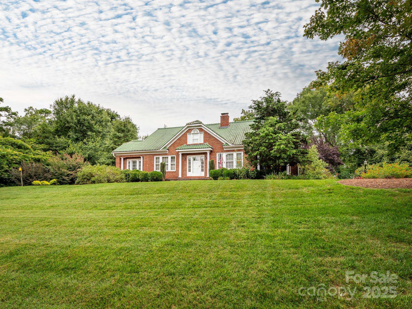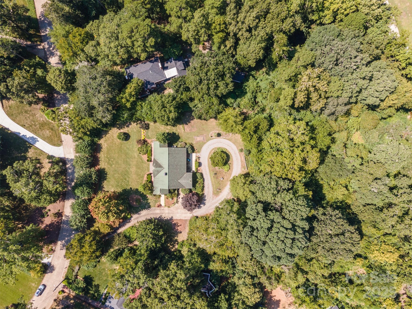121 Louise Drive
121 Louise Drive
Concord, NC 28025- Bedrooms: 4
- Bathrooms: 2
- Lot Size: 3.75 Acres
Description
Beautiful all brick home packed with historical charm and carefully blended modern updates. Deep covered side porch with ample shade and room for seating options. And just inside is the living room with a gas log fireplace, flowing seamlessly into the large dining room and sunroom beyond. The beautifully renovated kitchen has soft close cabinetry, quartz countertops, a tile backsplash and a professional grade gas range with double ovens. Adjacent to the kitchen, the breakfast area features some of the original built-in cabinets with classic details. The primary bedroom on the main floor has a flex space which could be used as a den or an office, and the vintage mid-century full bath is a show stopper. One more bedroom on the main level, plus two bedrooms on the upper level. The upstairs bath has been smartly remodeled to include a dual sink vanity with marble counters, built-in storage and a large walk-in tile shower. Original heart of pine and oak flooring beneath the carpeting on both levels, per the sellers. Additional features which give this home its timeless elegance include the abundance of custom woodwork, graceful arches, thoughtful built-ins (including a window seat with storage), interior transom windows and a few vintage light fixtures. The unfinished basement offers additional storage and work space as well. Super durable clay tile roofing. Located in the desirable Hillcrest neighborhood off of South Union Street, very convenient to revitalized Historic Downtown Concord with local restaurants and unique shops to enjoy.
Property Summary
| Property Type: | Residential | Property Subtype : | Single Family Residence |
| Year Built : | 1937 | Construction Type : | Site Built |
| Lot Size : | 3.75 Acres | Living Area : | 2,967 sqft |
Property Features
- Attic Other
- Attic Walk In
- Breakfast Bar
- Built-in Features
- Walk-In Closet(s)
- Fireplace
- Front Porch
- Side Porch
Appliances
- Dishwasher
- Exhaust Hood
- Gas Range
More Information
- Construction : Brick Full
- Roof : Tile
- Parking : Circular Driveway
- Heating : Forced Air, Natural Gas
- Cooling : Central Air
- Water Source : City
- Road : Publicly Maintained Road
- Listing Terms : Cash, Conventional, VA Loan
Based on information submitted to the MLS GRID as of 09-09-2025 02:49:05 UTC All data is obtained from various sources and may not have been verified by broker or MLS GRID. Supplied Open House Information is subject to change without notice. All information should be independently reviewed and verified for accuracy. Properties may or may not be listed by the office/agent presenting the information.
