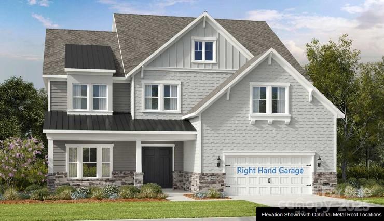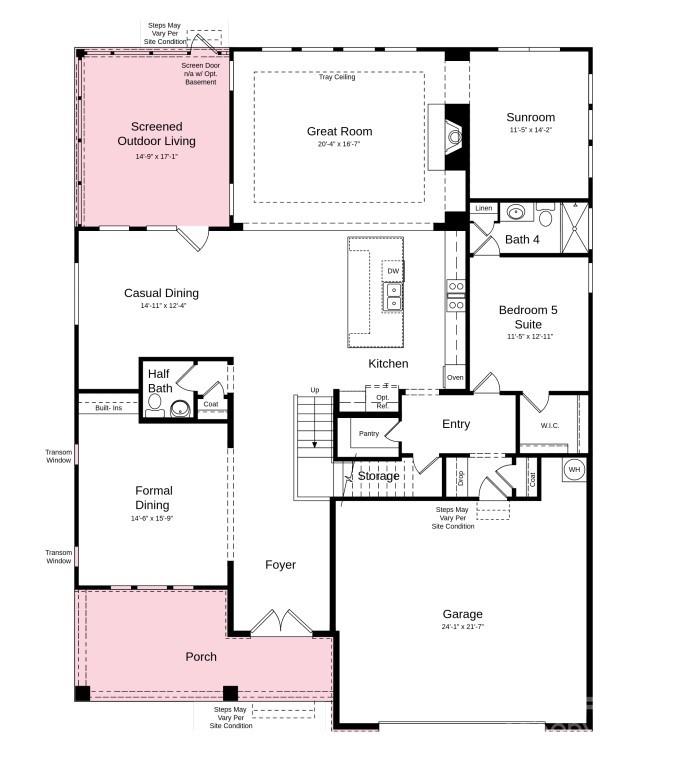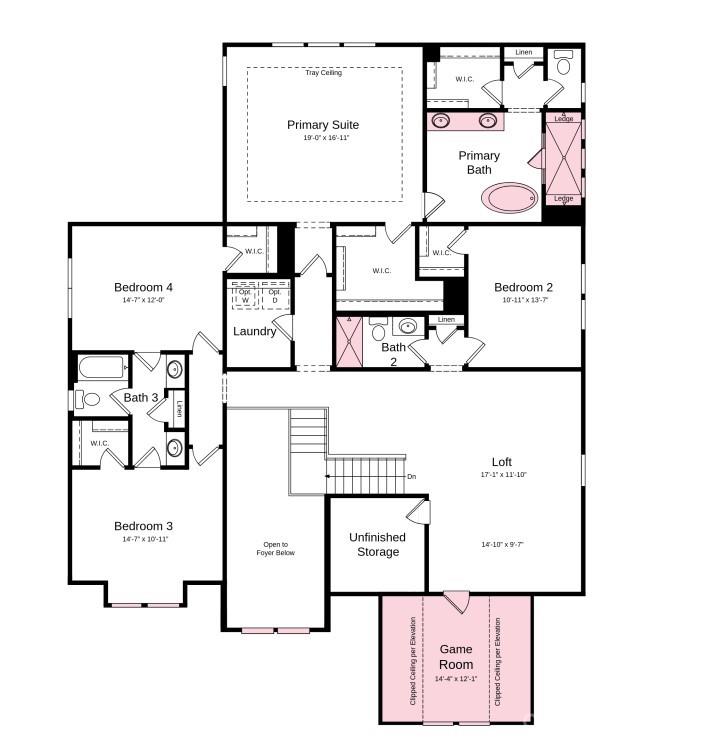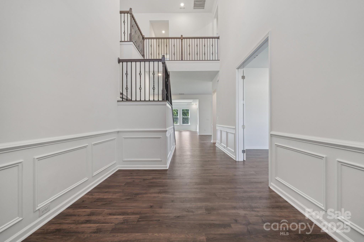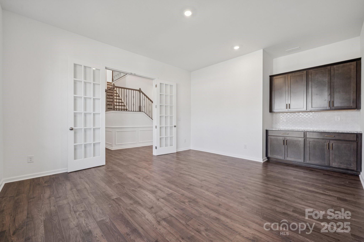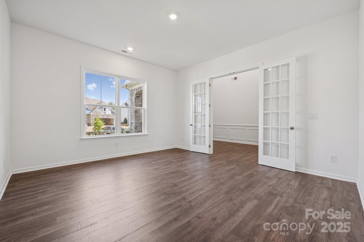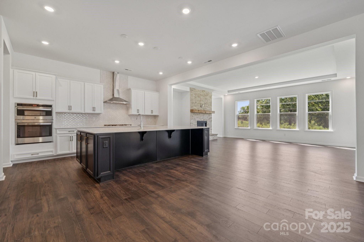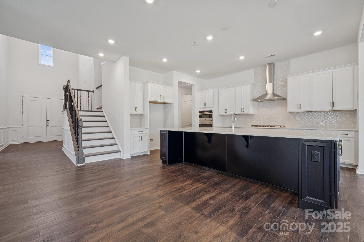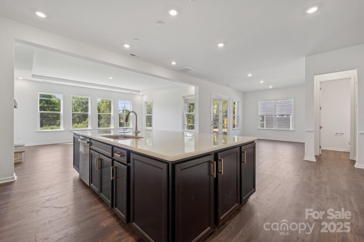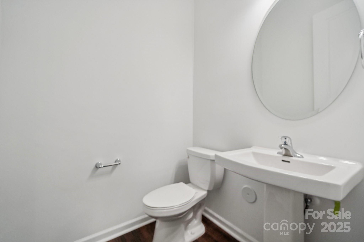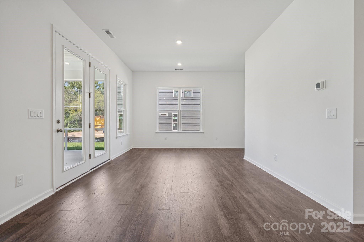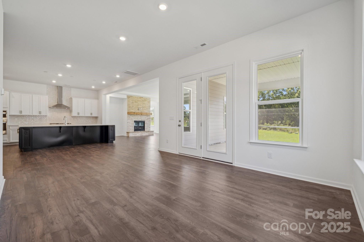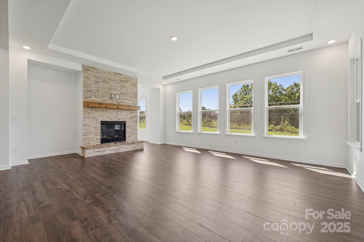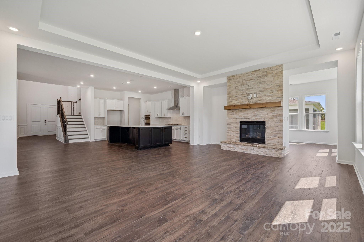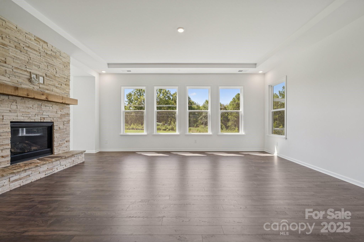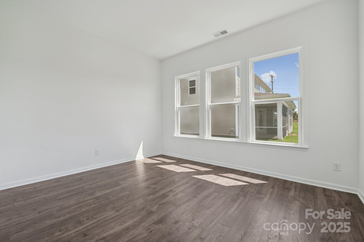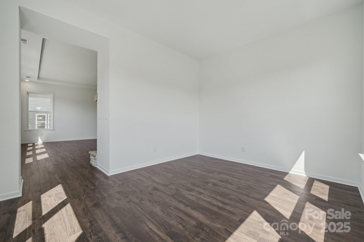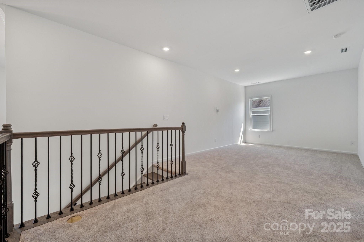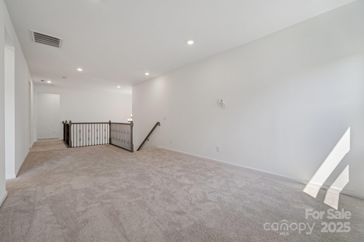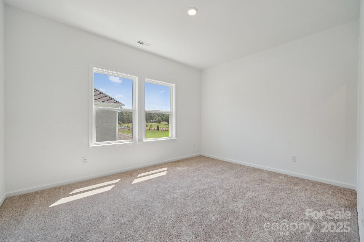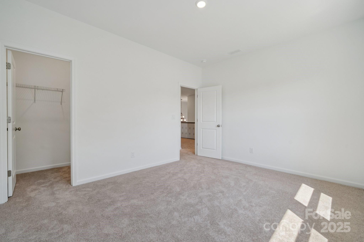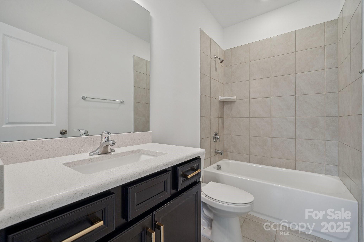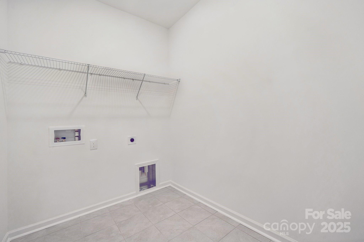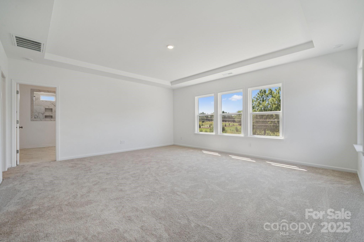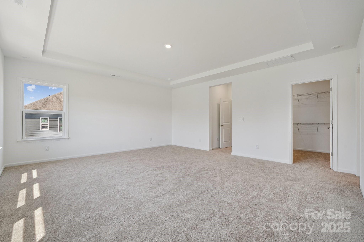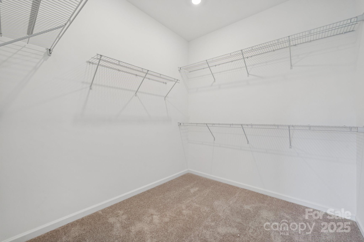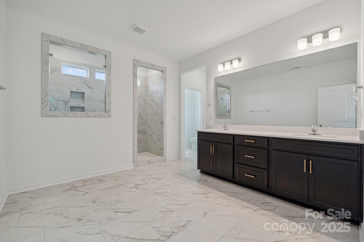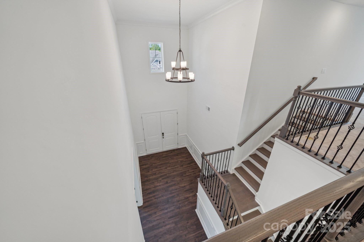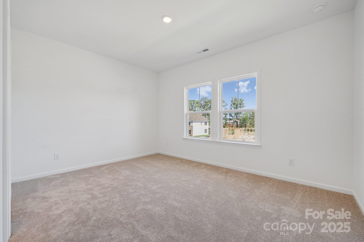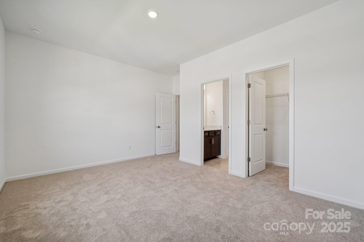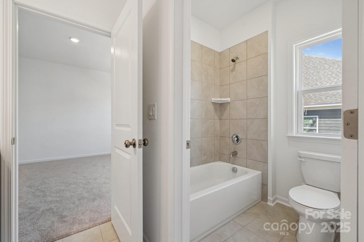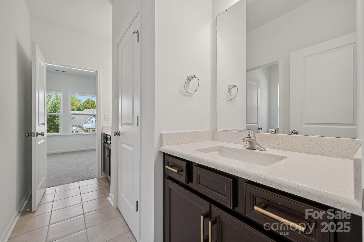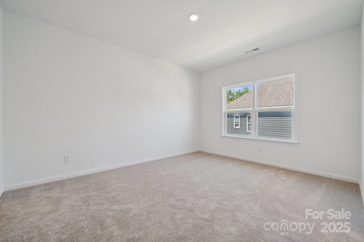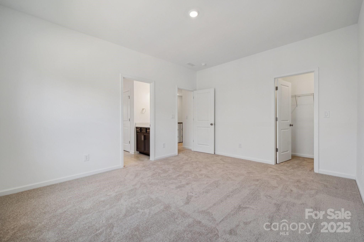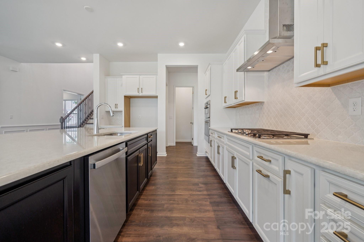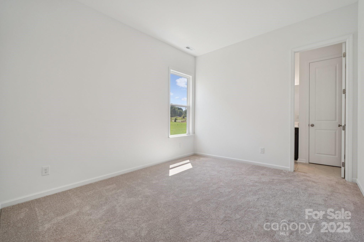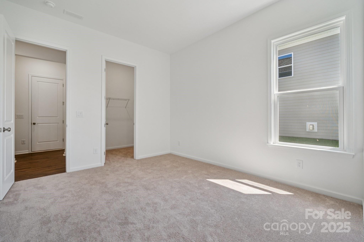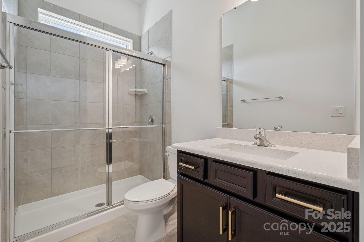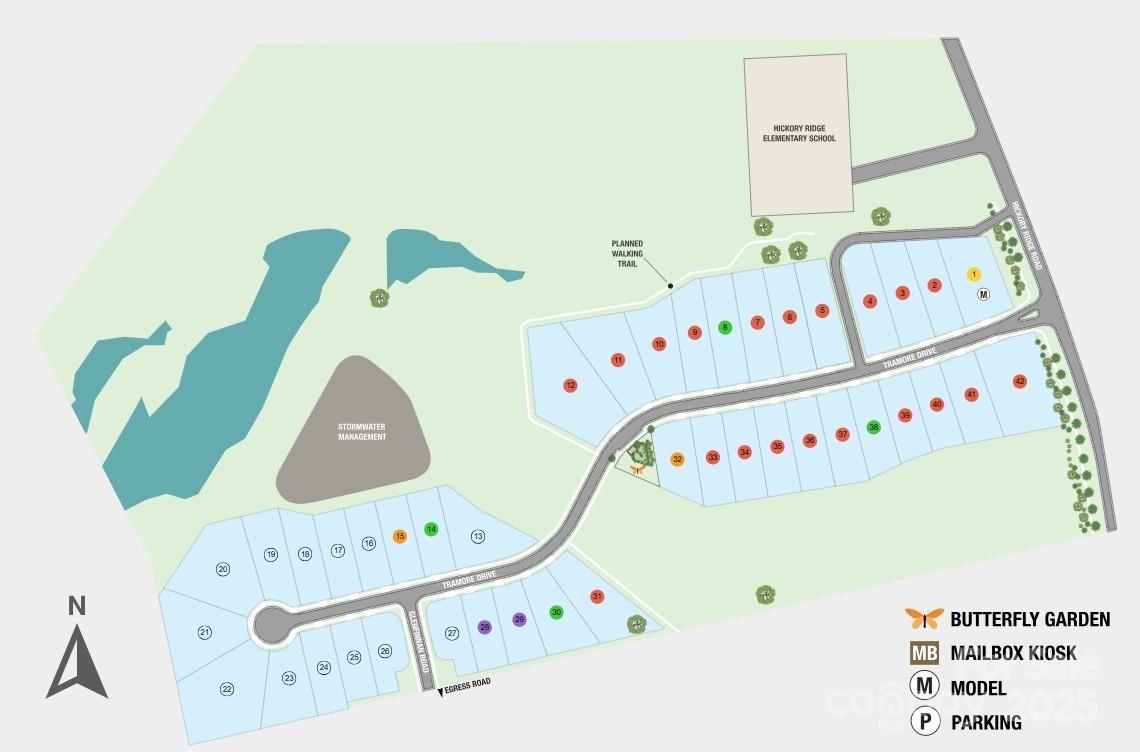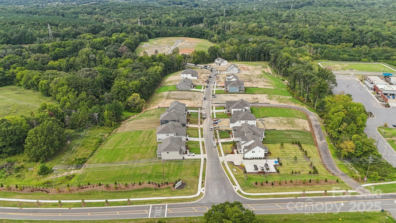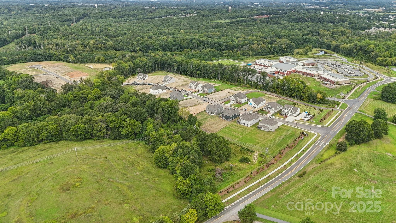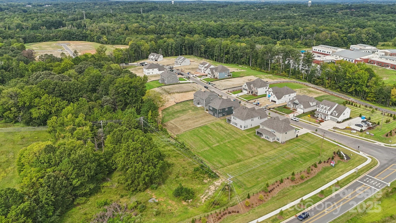3041 Tramore Drive
3041 Tramore Drive
Harrisburg, NC 28075- Bedrooms: 5
- Bathrooms: 5
- Lot Size: 0.38 Acres
Description
Proposed New Construction - April Completion! Built by America's Most Trusted Homebuilder. Welcome to the Rochester at 3041 Tramore Drive at Tramore. This bright and spacious two-story home features a sunroom, a striking kitchen island, and rear covered outdoor living with the option to screen it in. Just off the entrance, a formal dining room offers a touch of elegance, while the open-concept great room creates a natural flow for everyday living. Upstairs, the primary suite includes two walk-in closets, dual sinks and vanities, a freestanding tub, and a separate spa shower. A game room adds even more space to relax and unwind, and storage is easy with multiple linen closets and a convenient drop zone. This home is part of a welcoming Harrisburg community with 42 homes on wide 75-foot homesites, close to Charlotte’s best parks, concerts, and outdoor adventures. Additional highlights include dual tankless water heaters, additional windows at formal dining room, screened outdoor living, metal roof in lieu of shingles, tray ceilings at great room and primary suite. This is a proposed home, giving buyers the opportunity to personalize their space with selections from the design studio. Final pricing may vary depending on the buyer’s chosen finishes and features. Photos are for representative purposes only. MLS#4300251
Property Summary
| Property Type: | Residential | Property Subtype : | Single Family Residence |
| Year Built : | 2026 | Construction Type : | Site Built |
| Lot Size : | 0.38 Acres | Living Area : | 4,486 sqft |
Property Features
- Cleared
- Level
- Garage
- Attic Walk In
- Drop Zone
- Entrance Foyer
- Garden Tub
- Kitchen Island
- Pantry
- Split Bedroom
- Storage
- Walk-In Closet(s)
- Walk-In Pantry
- Fireplace
- Covered Patio
- Front Porch
- Patio
- Screened Patio
Appliances
- Dishwasher
- Disposal
- Gas Range
- Microwave
- Plumbed For Ice Maker
- Tankless Water Heater
- Wall Oven
More Information
- Construction : Fiber Cement, Metal, Stone Veneer
- Roof : Shingle
- Parking : Driveway, Attached Garage, Garage Door Opener, Garage Faces Front
- Heating : Natural Gas
- Cooling : Electric
- Water Source : County Water
- Road : Dedicated to Public Use Pending Acceptance
- Listing Terms : Cash, Conventional, VA Loan
Based on information submitted to the MLS GRID as of 09-09-2025 02:55:05 UTC All data is obtained from various sources and may not have been verified by broker or MLS GRID. Supplied Open House Information is subject to change without notice. All information should be independently reviewed and verified for accuracy. Properties may or may not be listed by the office/agent presenting the information.
