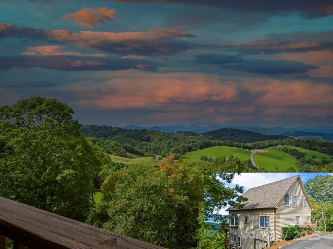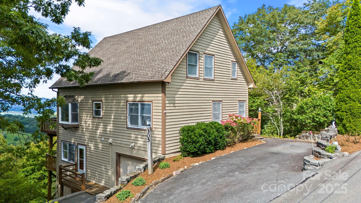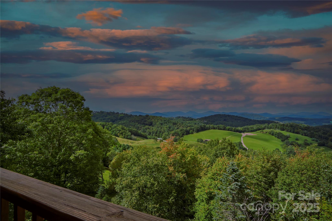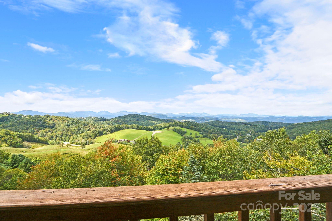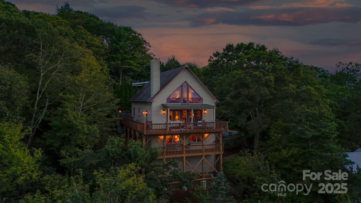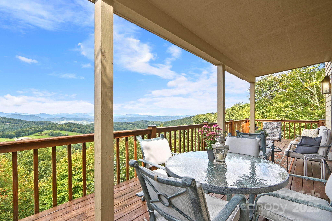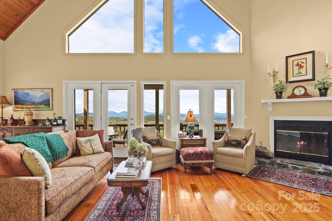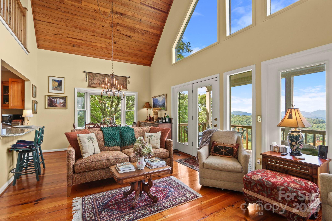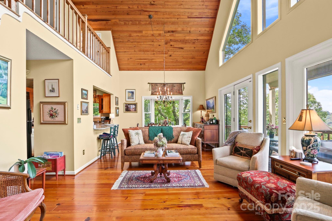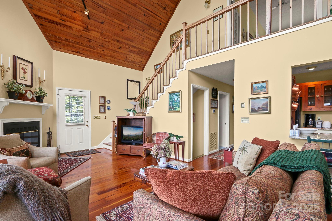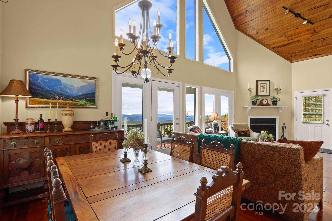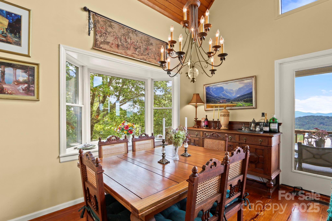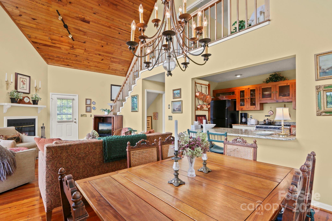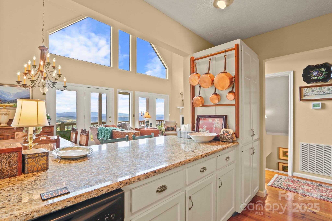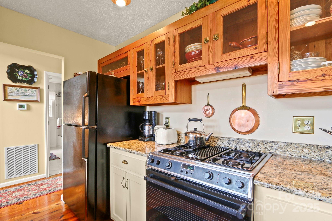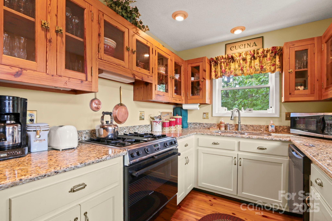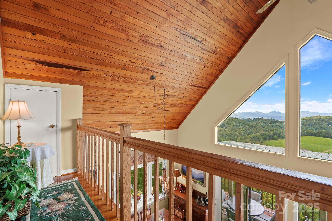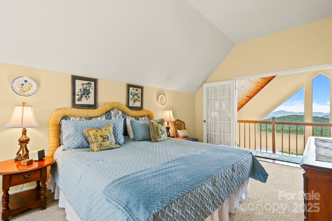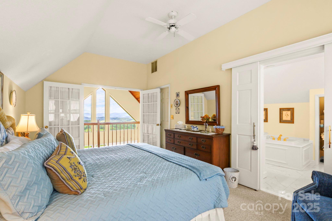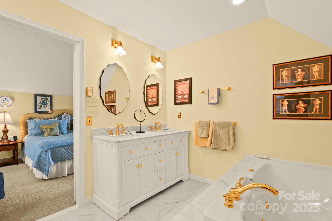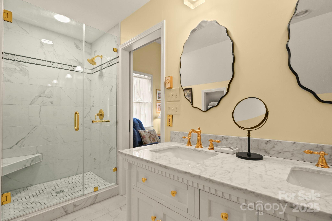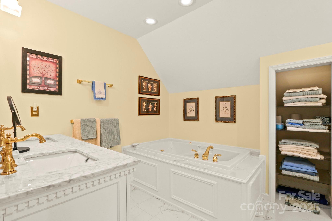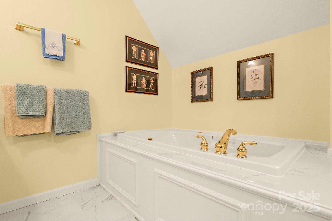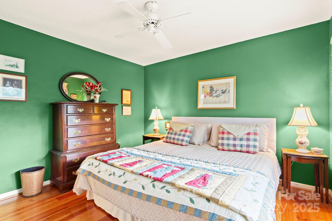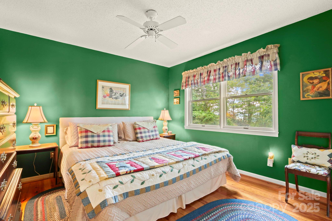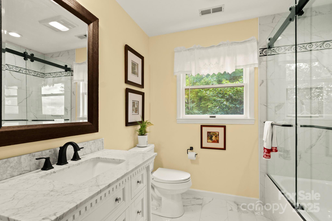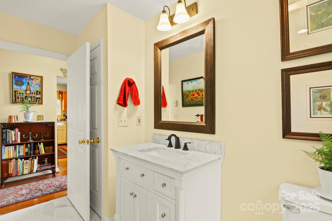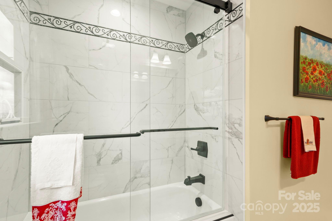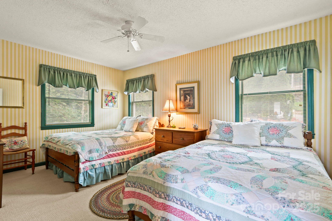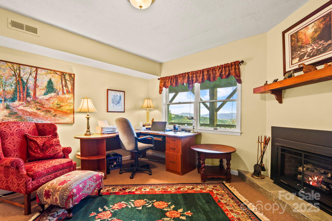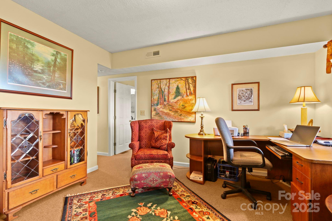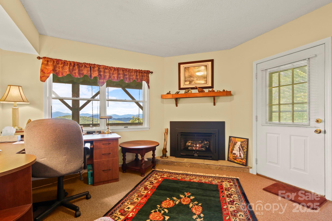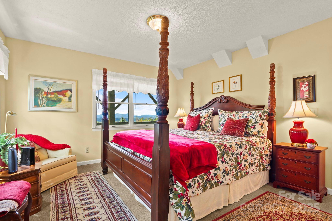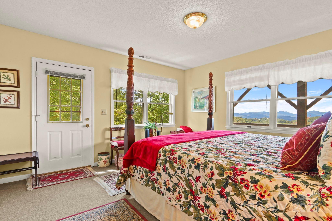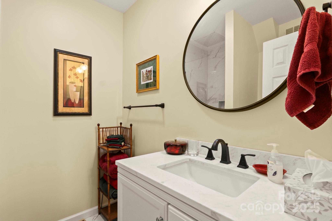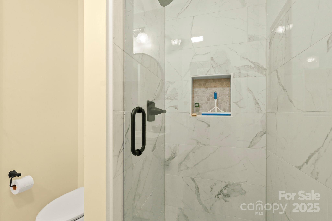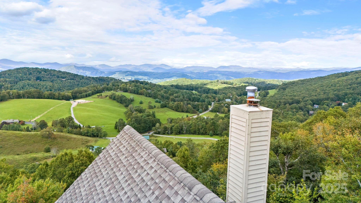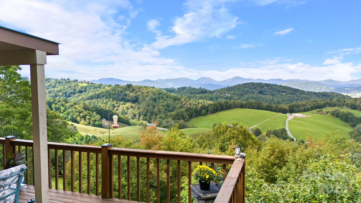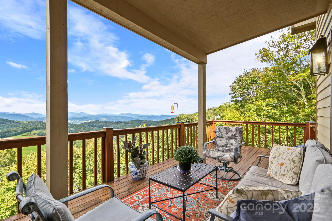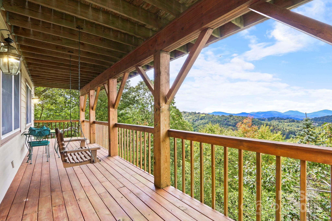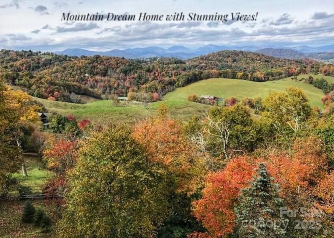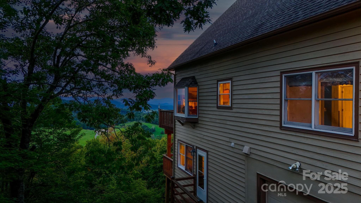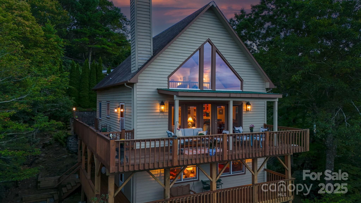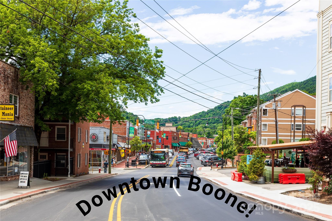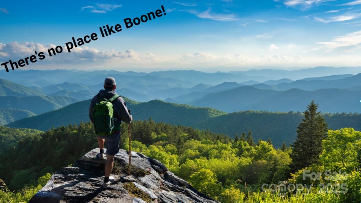305 High Peak Drive
305 High Peak Drive
Boone, NC 28607- Bedrooms: 3
- Bathrooms: 3
- Lot Size: 0.4 Acres
Description
Elevate your perspective with this captivating mountain home, designed for those who want to live life with a view. The expansive decks are an entertainer's dream, providing the perfect setting for dining under the stars or simply watching the layers of blue ridges fade into the sunset. Inside, the open-concept layout and sun-drenched rooms create a warm and welcoming space that truly feels like home. This beautiful 4-bedroom (3 BR septic) 3 full bathroom home comes FURNISHED, is minutes to downtown Boone & Blowing Rock, and is located in the desirable Laurel Hill neighborhood just off the Blue Ridge Parkway. The main level features a soaring ceiling and large windows to take in the incredible views from the great room, dining room & kitchen. The kitchen offers granite counters, custom cabinetry, a gas range, and a snack bar area. There are two generously sized bedrooms and a full bathroom to complete this level. The second level provides a large primary suite with stunning views and an ensuite full bathroom. The lower level has a family room/office with a fireplace with a new gas log insert, another large bedroom, and a full bathroom. This level can be accessed from inside and outside. In addition, there is an oversized 1-car garage and 2 driveways for parking of 4 cars. Sellers have done numerous upgrades: New dual HVAC system with a gas furnace and heat pump/air conditioning in 2020, All bathrooms have been beautifully remodeled, 2020-2023 construction of three major retaining walls and steps to lower yard added, gutter guards, new gas log fireplace insert in lower level in 2023, trees topped for increased views, exterior of the home is scheduled to be painted too! The only exclusions are the clock on the main level mantle and the bookcase in the lower level. Be sure to check out the virtual tour of this incredible home!
Property Summary
| Property Type: | Residential | Property Subtype : | Single Family Residence |
| Year Built : | 1992 | Construction Type : | Site Built |
| Lot Size : | 0.4 Acres | Living Area : | 2,112 sqft |
Property Features
- Garage
- Attic Other
- Open Floorplan
- Window Treatments
- Fireplace
- Covered Patio
- Deck
- Wrap Around
Views
- Long Range
- Mountain(s)
Appliances
- Dishwasher
- Gas Range
- Microwave
- Refrigerator
- Tankless Water Heater
- Washer/Dryer
More Information
- Construction : Wood
- Roof : Shingle
- Parking : Driveway, Attached Garage
- Heating : Forced Air, Heat Pump
- Cooling : Central Air, Heat Pump
- Water Source : Community Well, Shared Well
- Road : Private Maintained Road
- Listing Terms : Cash, Conventional
Based on information submitted to the MLS GRID as of 09-08-2025 17:35:05 UTC All data is obtained from various sources and may not have been verified by broker or MLS GRID. Supplied Open House Information is subject to change without notice. All information should be independently reviewed and verified for accuracy. Properties may or may not be listed by the office/agent presenting the information.
